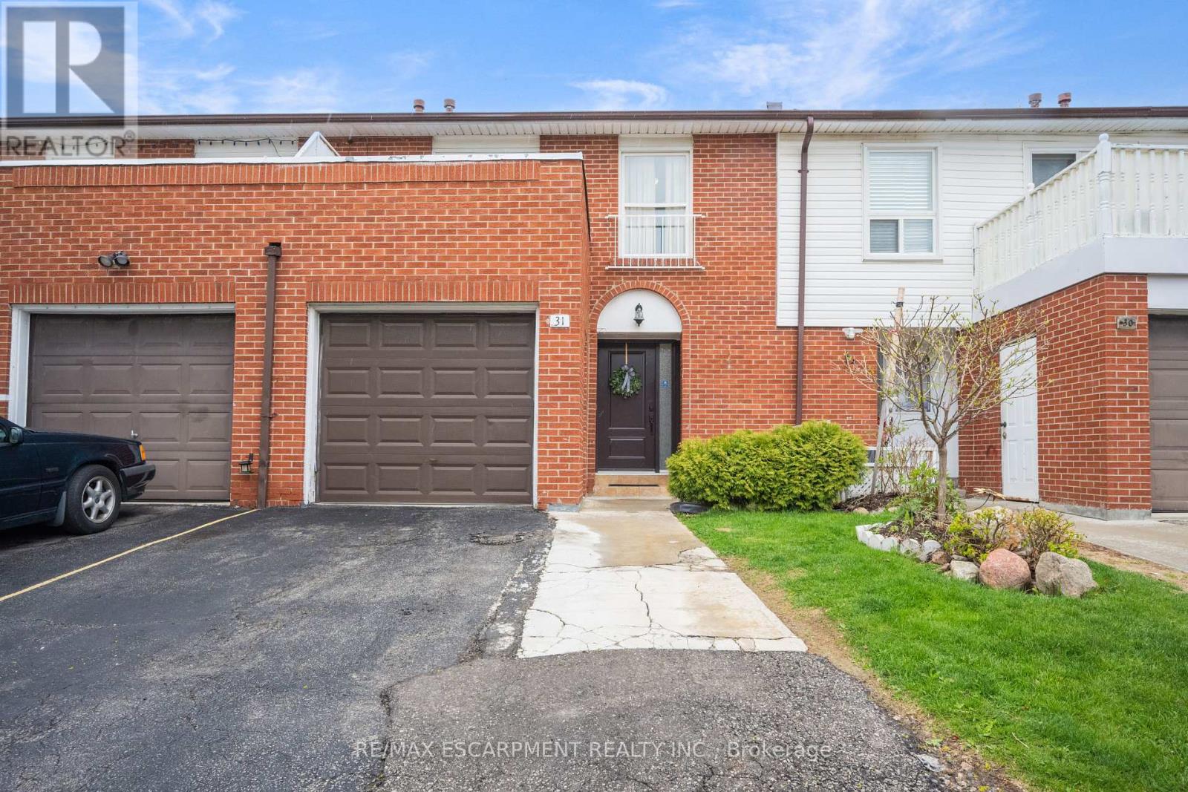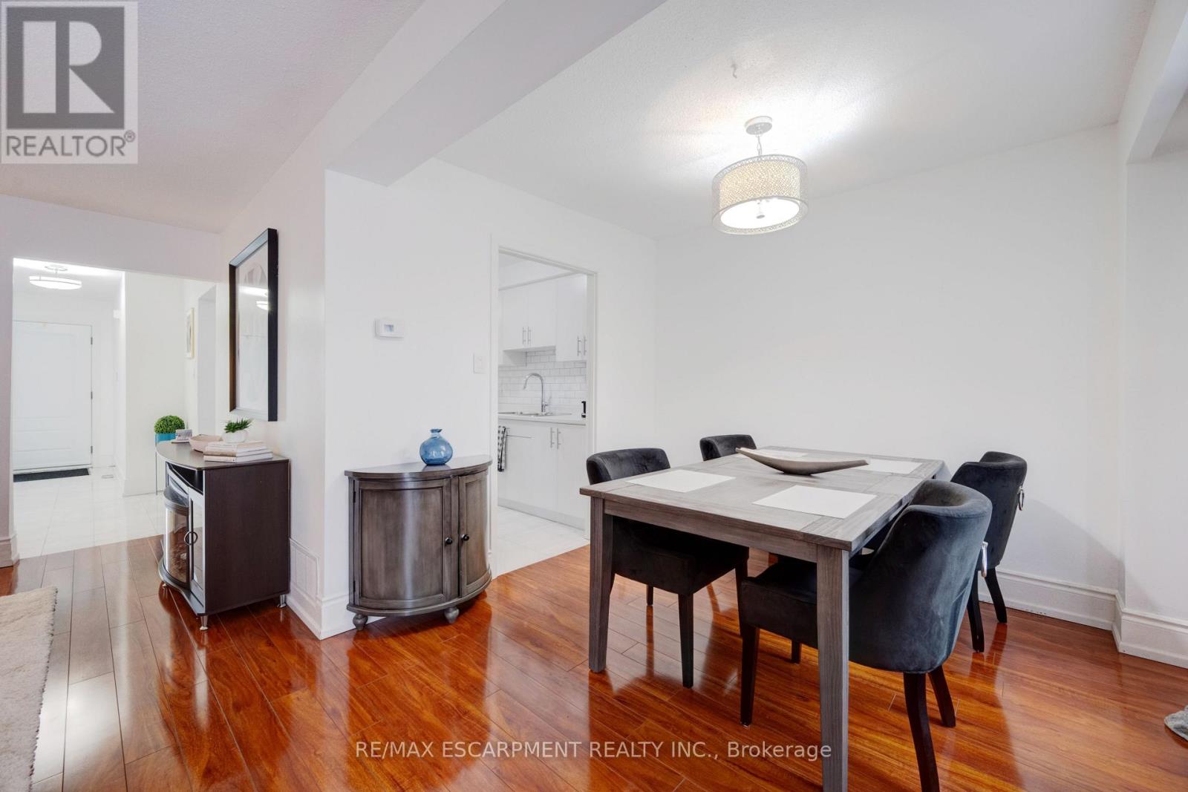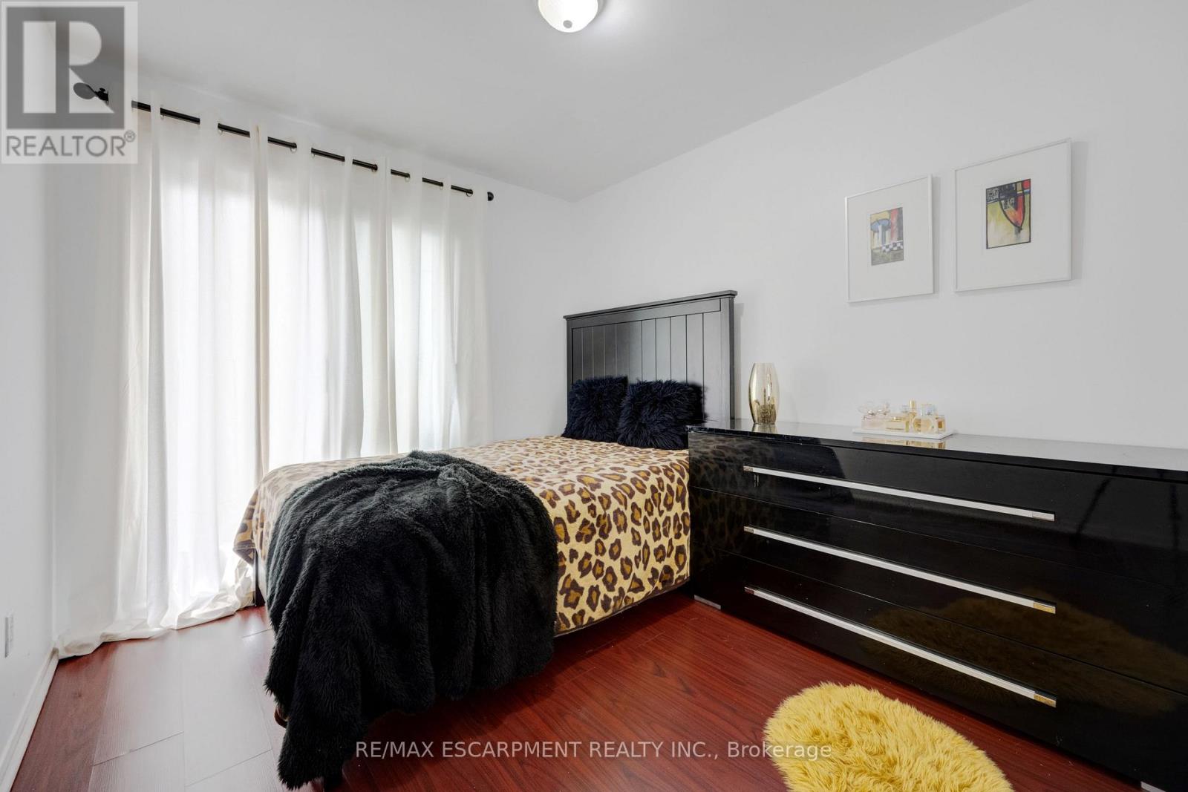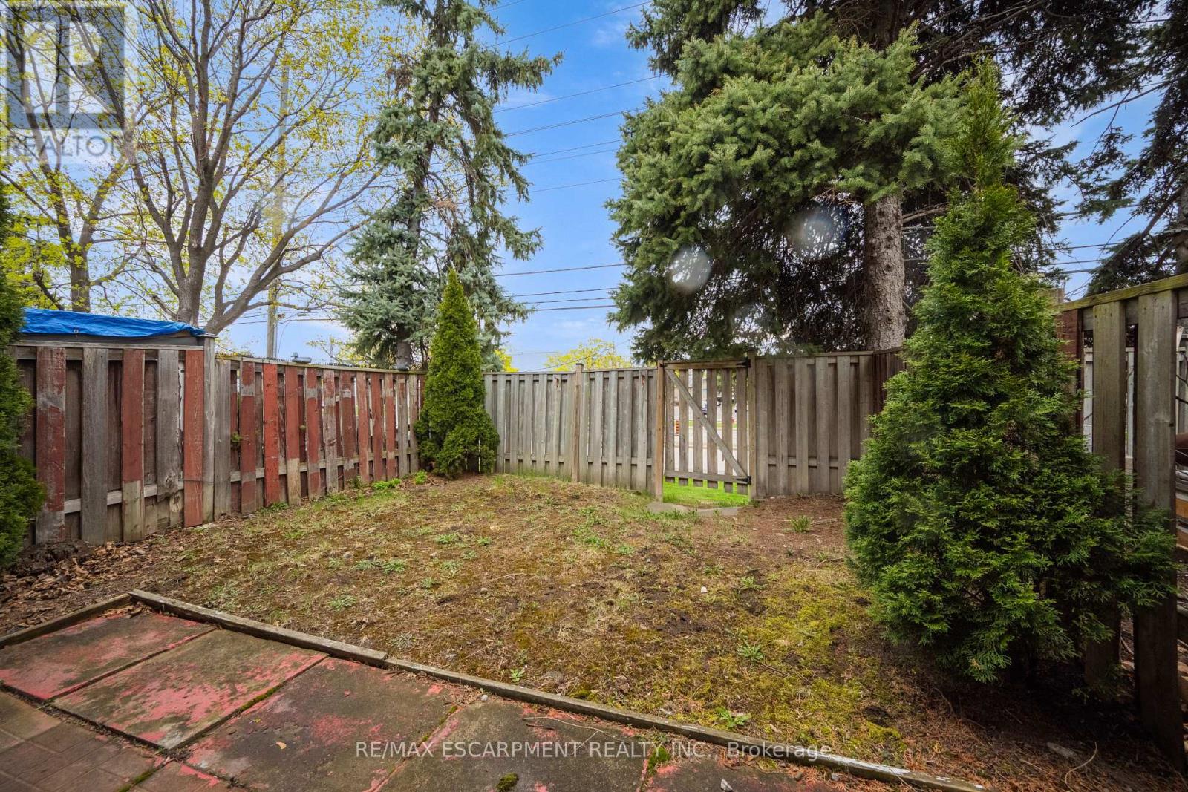31 - 3430 Brandon Gate Drive Mississauga, Ontario L4T 3T4
$649,000Maintenance, Common Area Maintenance, Insurance, Water, Parking
$609 Monthly
Maintenance, Common Area Maintenance, Insurance, Water, Parking
$609 MonthlyWelcome to 3430 Brandon Gate Drive Unit 31, located in a family friendly neighbourhood, primed for those seeking both comfort and convenience. This beautifully updated 4-bedroom, 3-bathroom condo townhome blends modern style with a cozy, family friendly feel - ideal for families, first time buyers or investors. The spacious layout features a renovated kitchen with sleek, contemporary finishes, perfect for both everyday living and entertaining. Off the kitchen you will find your L-shaped living space that seamlessly blends your living and dining room areas. Sliding glass doors off the living room will lead you out into your private, full-fenced backyard. Upstairs, all four well appointed bedrooms are conveniently located, including a comfortable primary bedroom with its own private 2-piece ensuite, plus an additional 4-piece bathroom to serve the rest of the family. A third bathroom is located on the main floor for added convenience. Downstairs the finished basement offers additional living space - perfect for a rec room, home office, gym or guest area - giving you flexibility to suit your lifestyle. With ample living space, thoughtful updates, and low maintenance condo living, this move-in-ready home is a rare find. Don't miss your chance to step into comfort and value in one perfect package! (id:53661)
Property Details
| MLS® Number | W12163717 |
| Property Type | Single Family |
| Community Name | Malton |
| Amenities Near By | Hospital, Park, Place Of Worship, Public Transit |
| Community Features | Pet Restrictions |
| Equipment Type | Water Heater |
| Features | In Suite Laundry |
| Parking Space Total | 2 |
| Rental Equipment Type | Water Heater |
Building
| Bathroom Total | 3 |
| Bedrooms Above Ground | 4 |
| Bedrooms Total | 4 |
| Age | 51 To 99 Years |
| Amenities | Visitor Parking |
| Appliances | Dryer, Stove, Washer, Refrigerator |
| Basement Development | Finished |
| Basement Type | Full (finished) |
| Cooling Type | Central Air Conditioning |
| Exterior Finish | Brick |
| Foundation Type | Concrete |
| Half Bath Total | 2 |
| Heating Fuel | Natural Gas |
| Heating Type | Forced Air |
| Stories Total | 2 |
| Size Interior | 1,200 - 1,399 Ft2 |
| Type | Row / Townhouse |
Parking
| Attached Garage | |
| Garage |
Land
| Acreage | No |
| Fence Type | Fenced Yard |
| Land Amenities | Hospital, Park, Place Of Worship, Public Transit |
| Zoning Description | Rm5 |
Rooms
| Level | Type | Length | Width | Dimensions |
|---|---|---|---|---|
| Second Level | Bedroom | 3.04 m | 4.48 m | 3.04 m x 4.48 m |
| Second Level | Bathroom | 1.79 m | 0.64 m | 1.79 m x 0.64 m |
| Second Level | Bedroom | 2.65 m | 3.38 m | 2.65 m x 3.38 m |
| Second Level | Bedroom | 2.71 m | 3.9 m | 2.71 m x 3.9 m |
| Second Level | Bedroom | 2.11 m | 3.9 m | 2.11 m x 3.9 m |
| Second Level | Bathroom | 1.58 m | 2.98 m | 1.58 m x 2.98 m |
| Basement | Recreational, Games Room | 5.79 m | 8.9 m | 5.79 m x 8.9 m |
| Ground Level | Bathroom | 0.64 m | 2.13 m | 0.64 m x 2.13 m |
| Ground Level | Kitchen | 2.16 m | 4.57 m | 2.16 m x 4.57 m |
| Ground Level | Dining Room | 2.59 m | 2.98 m | 2.59 m x 2.98 m |
| Ground Level | Living Room | 3.26 m | 5.21 m | 3.26 m x 5.21 m |
https://www.realtor.ca/real-estate/28346032/31-3430-brandon-gate-drive-mississauga-malton-malton


























