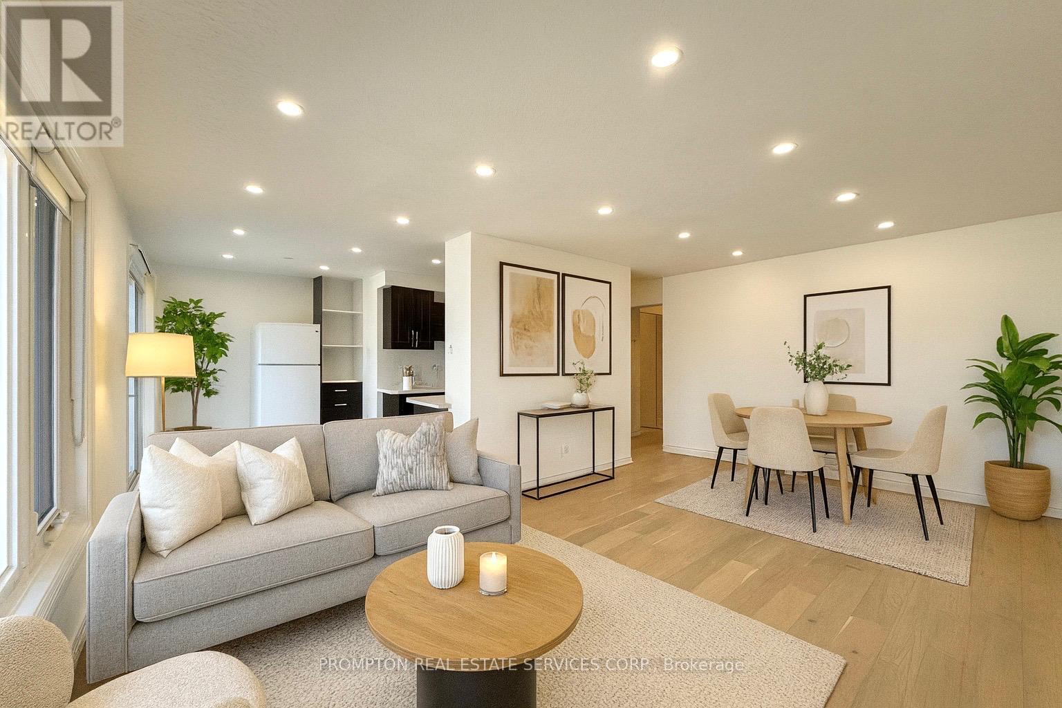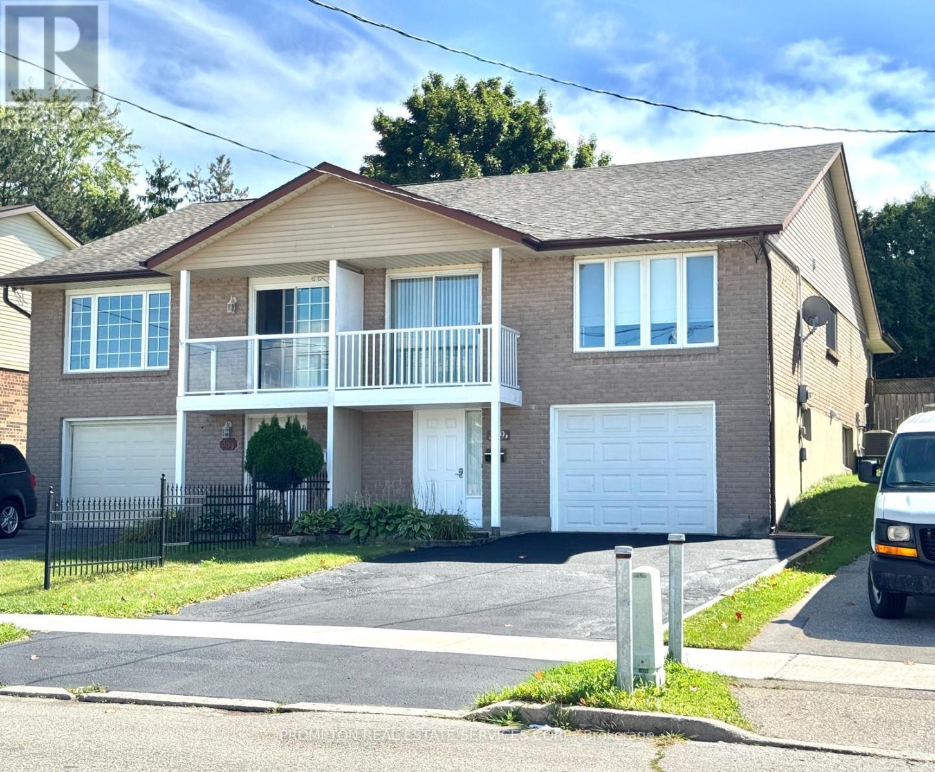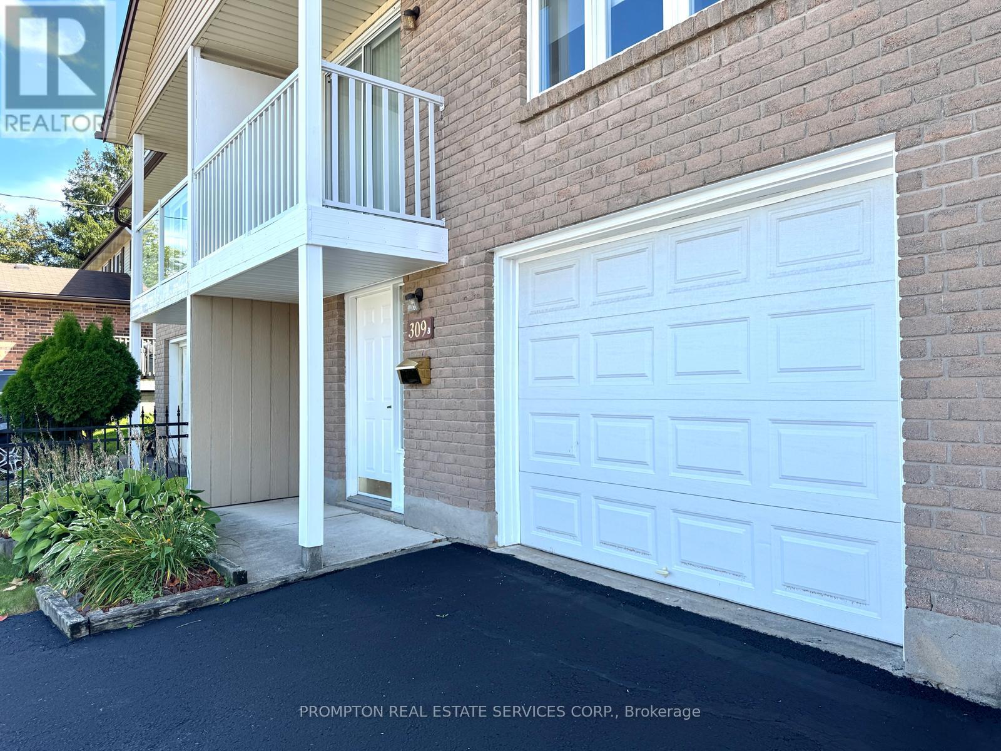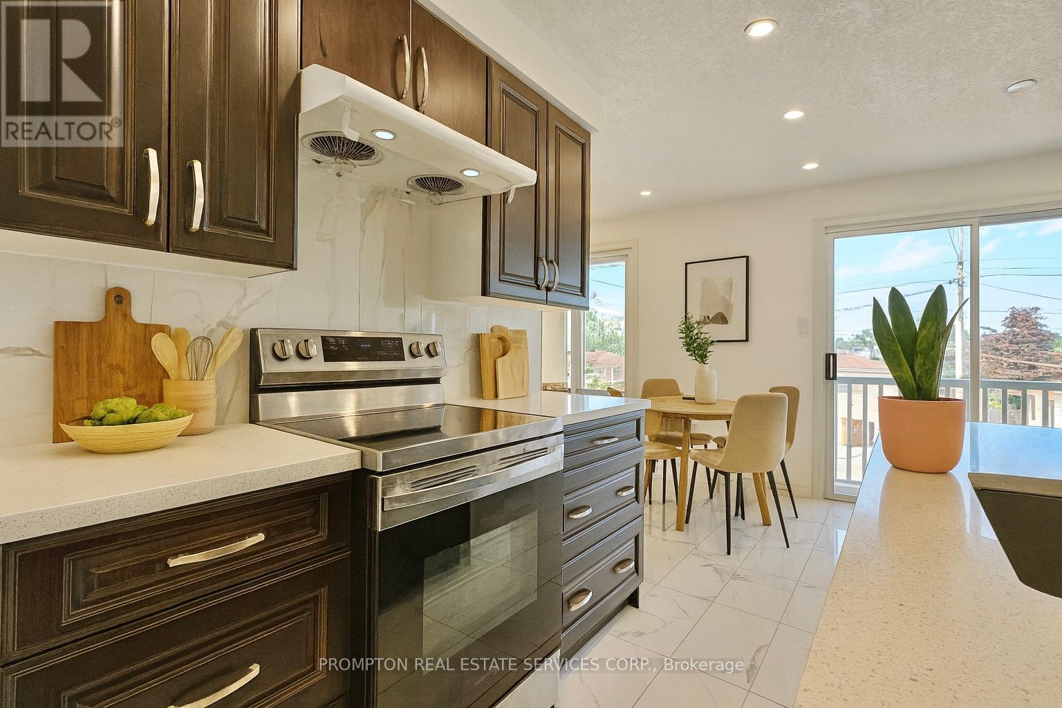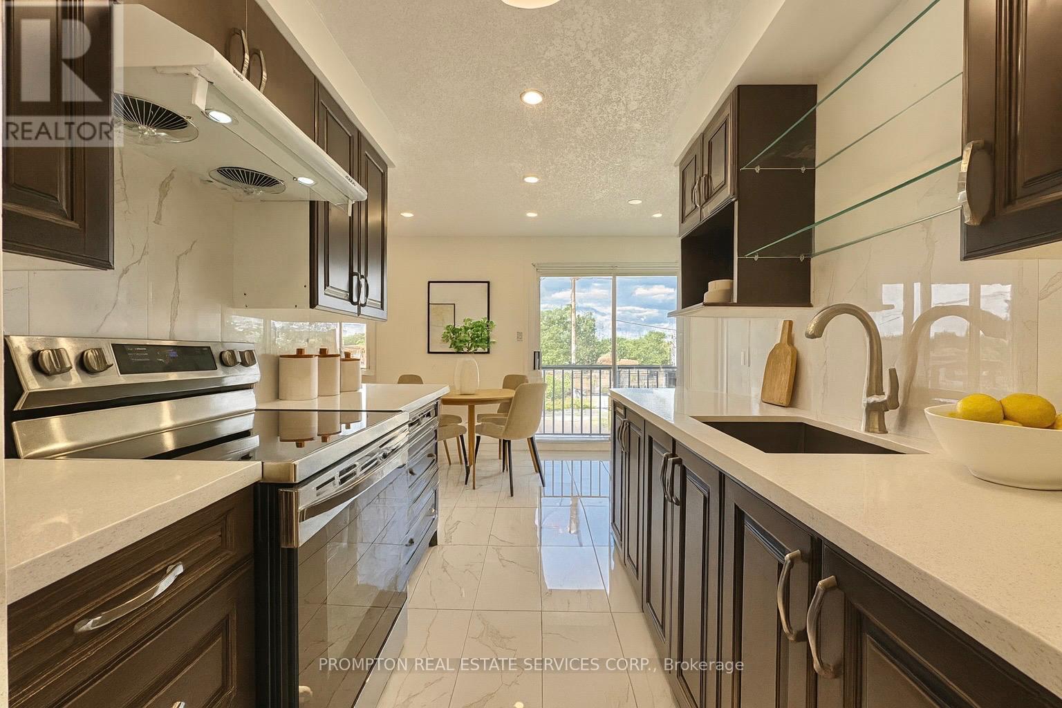6 Bedroom
2 Bathroom
1,100 - 1,500 ft2
Raised Bungalow
Central Air Conditioning
Forced Air
$689,000
*Virtually Staged Photos* Prime Opportunity for First Time Homebuyers & Investors! Welcome to this newly renovated open concept Semi-Detached Raised Bungalow at the heart of Waterloo. Spacious 3+3 layout with 3 bedrooms & oversized sunroom at main floor, sun shines thru the wide windows at living & dinning rooms, while eat-in kitchen walk out to serene balcony overseeing the neighborhood; At the lower level, two 100+sqft separate rooms can be used as bedroom, den, storage etc., a spacious common area can be turned into a recreation area or gym. Two Full bathrooms, Indoor garage access. Ultra deep backyard. This turn-key property was approved for Class A - 3Bedrooms Rental Housing Licence by the City Of Waterloo for the past 10 years till Spring 2025, easy application for the new owner with good income potential (id:53661)
Property Details
|
MLS® Number
|
X12402410 |
|
Property Type
|
Single Family |
|
Amenities Near By
|
Park, Place Of Worship, Public Transit, Schools |
|
Community Features
|
Community Centre |
|
Features
|
Carpet Free |
|
Parking Space Total
|
5 |
|
Structure
|
Deck, Patio(s) |
Building
|
Bathroom Total
|
2 |
|
Bedrooms Above Ground
|
3 |
|
Bedrooms Below Ground
|
3 |
|
Bedrooms Total
|
6 |
|
Appliances
|
Water Softener, Dryer, Oven, Hood Fan, Stove, Washer, Window Coverings, Refrigerator |
|
Architectural Style
|
Raised Bungalow |
|
Basement Development
|
Finished |
|
Basement Type
|
Full (finished) |
|
Construction Style Attachment
|
Semi-detached |
|
Cooling Type
|
Central Air Conditioning |
|
Exterior Finish
|
Brick |
|
Flooring Type
|
Ceramic, Hardwood |
|
Foundation Type
|
Concrete |
|
Heating Fuel
|
Natural Gas |
|
Heating Type
|
Forced Air |
|
Stories Total
|
1 |
|
Size Interior
|
1,100 - 1,500 Ft2 |
|
Type
|
House |
|
Utility Water
|
Municipal Water |
Parking
Land
|
Acreage
|
No |
|
Fence Type
|
Fenced Yard |
|
Land Amenities
|
Park, Place Of Worship, Public Transit, Schools |
|
Sewer
|
Sanitary Sewer |
|
Size Depth
|
171 Ft ,9 In |
|
Size Frontage
|
30 Ft ,1 In |
|
Size Irregular
|
30.1 X 171.8 Ft ; 30.05x171.77x19.71x15.87x185.55(ft) |
|
Size Total Text
|
30.1 X 171.8 Ft ; 30.05x171.77x19.71x15.87x185.55(ft)|under 1/2 Acre |
Rooms
| Level |
Type |
Length |
Width |
Dimensions |
|
Lower Level |
Study |
2.54 m |
3.86 m |
2.54 m x 3.86 m |
|
Lower Level |
Den |
2.54 m |
3.86 m |
2.54 m x 3.86 m |
|
Lower Level |
Bathroom |
|
|
Measurements not available |
|
Lower Level |
Laundry Room |
|
|
Measurements not available |
|
Main Level |
Living Room |
3.22 m |
3.78 m |
3.22 m x 3.78 m |
|
Main Level |
Dining Room |
2.38 m |
3.78 m |
2.38 m x 3.78 m |
|
Main Level |
Kitchen |
4.67 m |
3.35 m |
4.67 m x 3.35 m |
|
Main Level |
Primary Bedroom |
3.98 m |
3.5 m |
3.98 m x 3.5 m |
|
Main Level |
Bedroom 2 |
3.78 m |
3.27 m |
3.78 m x 3.27 m |
|
Main Level |
Bedroom 3 |
2.72 m |
3.5 m |
2.72 m x 3.5 m |
|
Main Level |
Sunroom |
3.58 m |
3.5 m |
3.58 m x 3.5 m |
|
Main Level |
Bathroom |
2.33 m |
2.26 m |
2.33 m x 2.26 m |
https://www.realtor.ca/real-estate/28860171/309b-bluevale-street-n-waterloo

