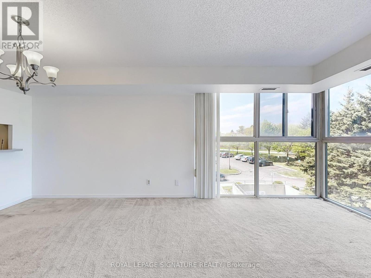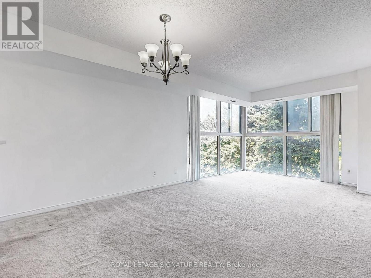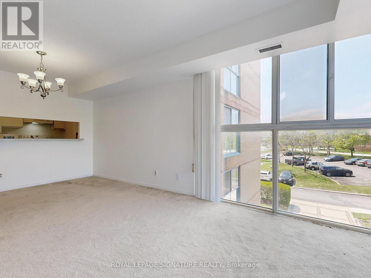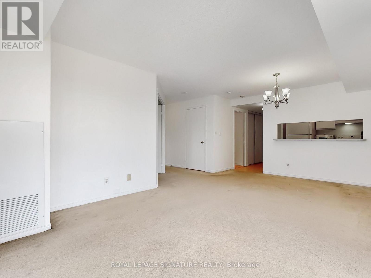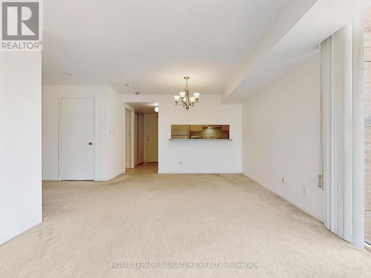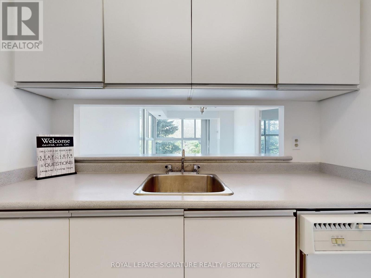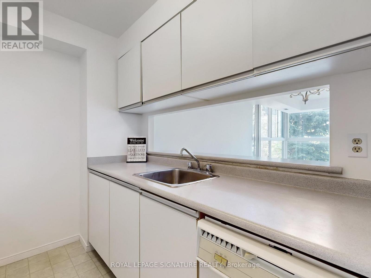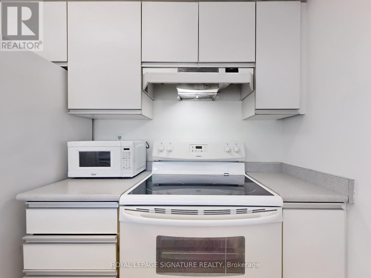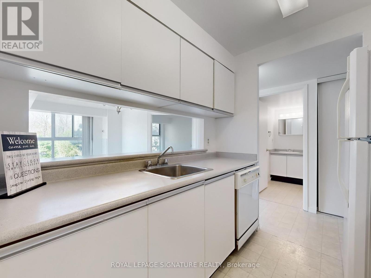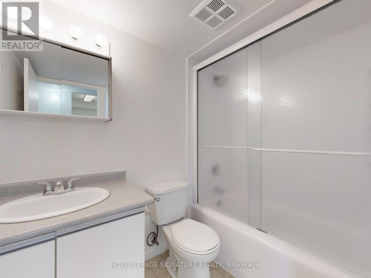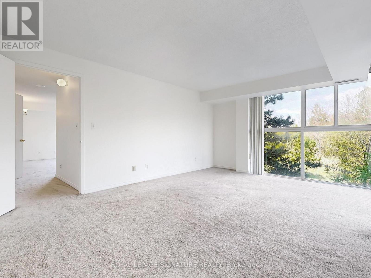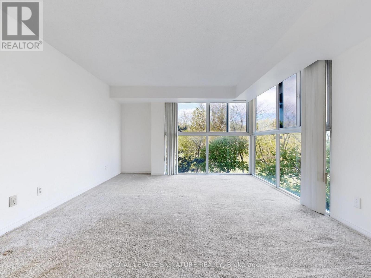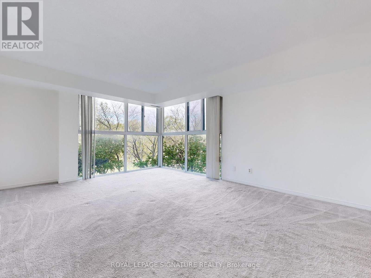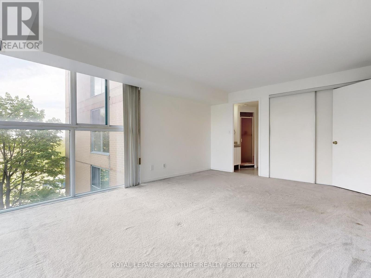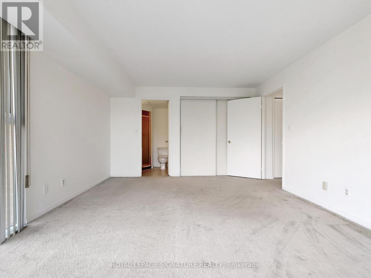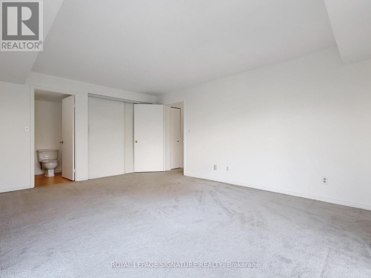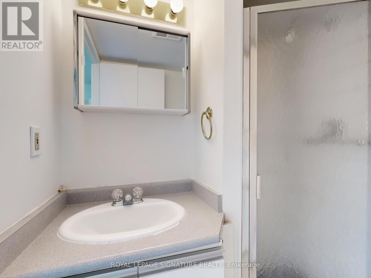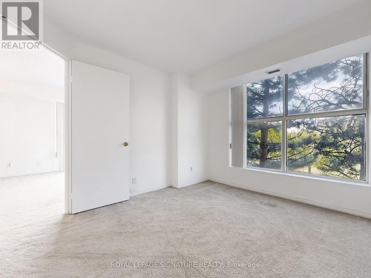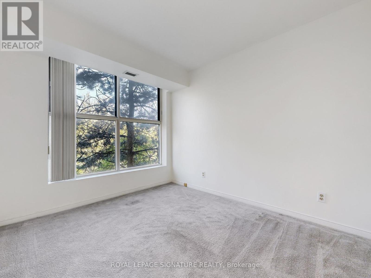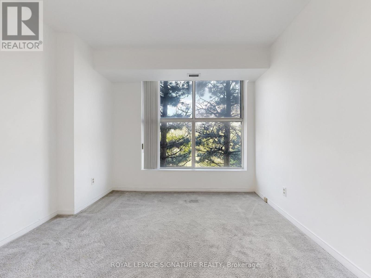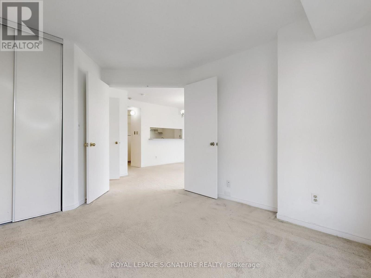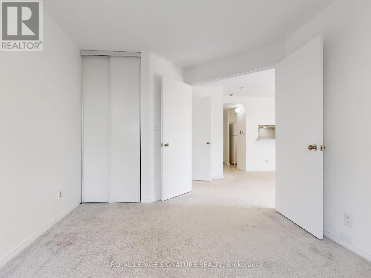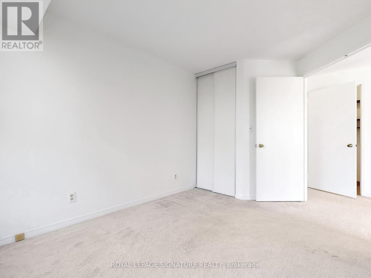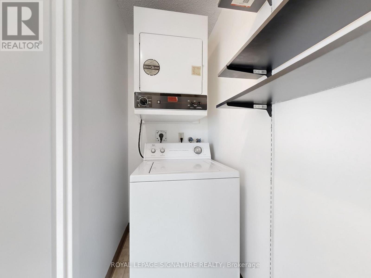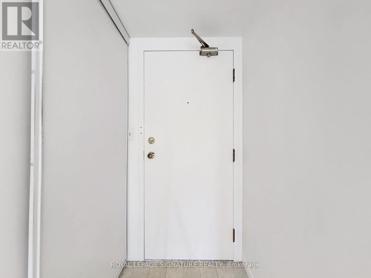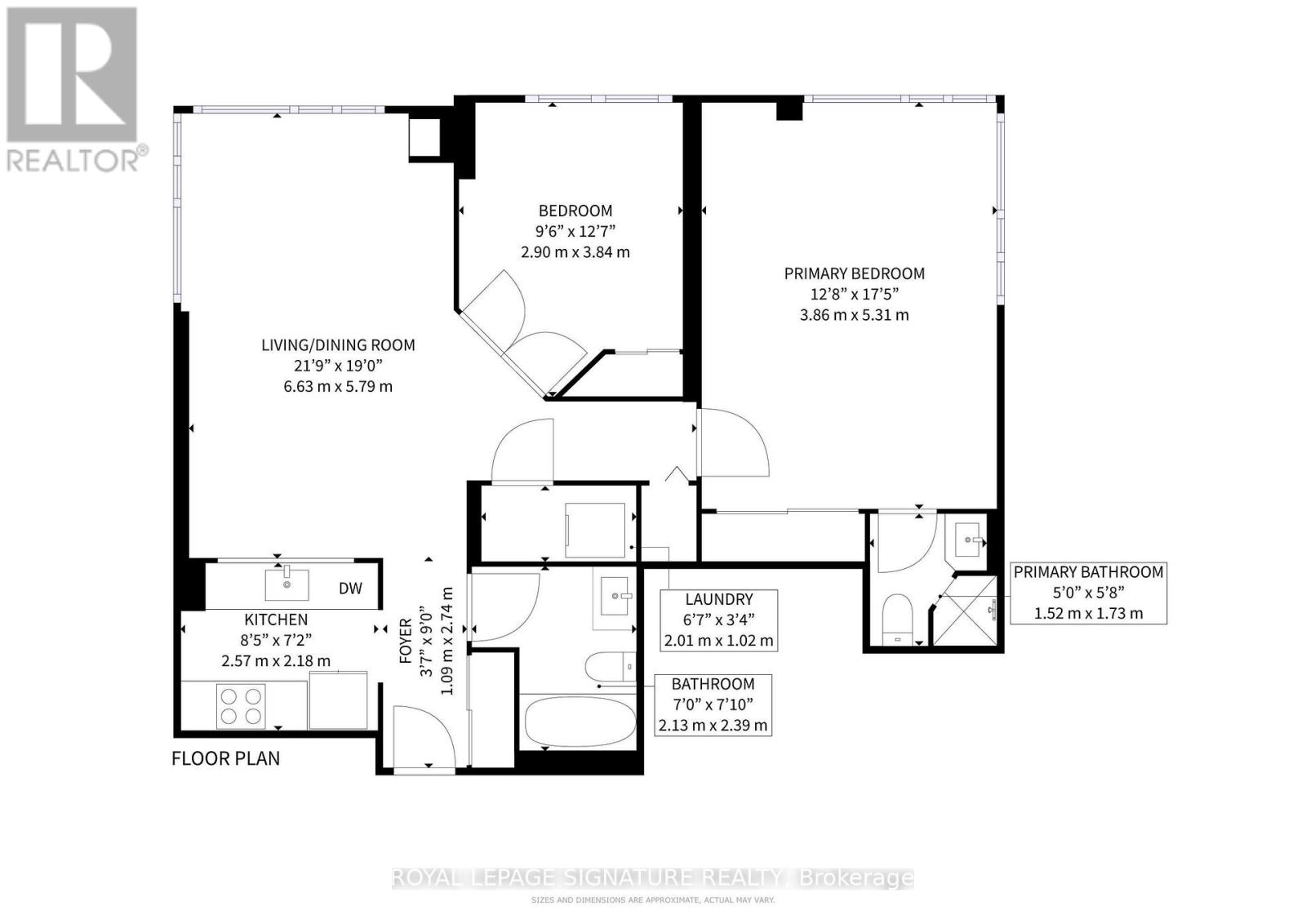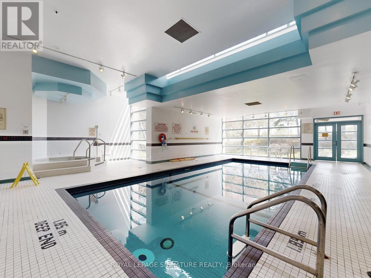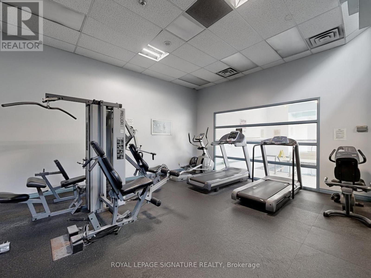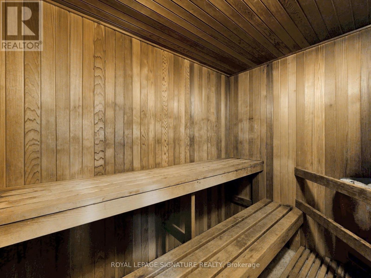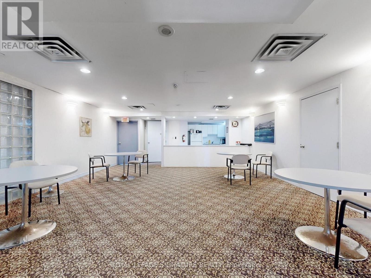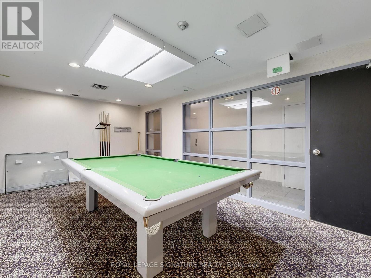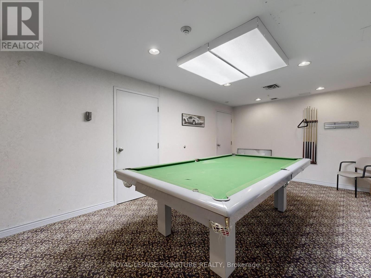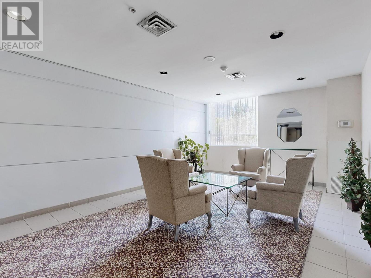2 Bedroom
2 Bathroom
900 - 999 ft2
Fireplace
Indoor Pool
Central Air Conditioning
Forced Air
Landscaped
$459,000Maintenance, Heat, Electricity, Water, Common Area Maintenance, Insurance, Parking
$915.47 Monthly
Step into nearly 1,000 square feet of stylish condo living with this bright and spacious 2-bedroom, 2-bath suite. Designed with an excellent open-concept layout, the combined living and dining area features dramatic floor-to-ceiling windows and soaring 9-foot ceilings that flood the space with natural light and showcase serene, tree-lined views. The primary bedroom is generously sized and easily fits a king-sized bed with ample room to spare, while the second bedroom is perfect for guests, a home office, or a growing family. The large in-suite laundry room offers added convenience and includes extra storage shelving. The entire suite has recently been professionally painted in soft, contemporary tones and professionally deep cleaned to ensure a fresh, elegant feel throughout. Enjoy a prime location just minutes from Guildwood GO Station, Lake Ontario, scenic trails, shops, and everyday amenities. There is abundant visitor parking, and this condo includes 1 owned underground parking spot. Luxury building amenities feature a concierge, indoor pool, sauna, gym, party/meeting room, billiards, and games room. You'll love the views, the layout, the amenities, and the convenient location - this one is a must-see in person! (id:53661)
Property Details
|
MLS® Number
|
E12258521 |
|
Property Type
|
Single Family |
|
Neigbourhood
|
University—Rosedale |
|
Community Name
|
Guildwood |
|
Amenities Near By
|
Golf Nearby, Public Transit, Schools |
|
Community Features
|
Pet Restrictions |
|
Features
|
Conservation/green Belt, Elevator, Wheelchair Access, In Suite Laundry |
|
Parking Space Total
|
1 |
|
Pool Type
|
Indoor Pool |
|
View Type
|
View |
Building
|
Bathroom Total
|
2 |
|
Bedrooms Above Ground
|
2 |
|
Bedrooms Total
|
2 |
|
Age
|
31 To 50 Years |
|
Amenities
|
Security/concierge, Exercise Centre, Party Room, Visitor Parking, Separate Heating Controls |
|
Appliances
|
Dishwasher, Dryer, Microwave, Stove, Washer, Window Coverings, Refrigerator |
|
Cooling Type
|
Central Air Conditioning |
|
Exterior Finish
|
Brick, Concrete |
|
Fire Protection
|
Controlled Entry, Security System |
|
Fireplace Present
|
Yes |
|
Heating Fuel
|
Natural Gas |
|
Heating Type
|
Forced Air |
|
Size Interior
|
900 - 999 Ft2 |
|
Type
|
Apartment |
Parking
Land
|
Acreage
|
No |
|
Land Amenities
|
Golf Nearby, Public Transit, Schools |
|
Landscape Features
|
Landscaped |
|
Surface Water
|
Lake/pond |
Rooms
| Level |
Type |
Length |
Width |
Dimensions |
|
Main Level |
Living Room |
6.63 m |
5.79 m |
6.63 m x 5.79 m |
|
Main Level |
Dining Room |
6.63 m |
5.79 m |
6.63 m x 5.79 m |
|
Main Level |
Kitchen |
2.57 m |
2.18 m |
2.57 m x 2.18 m |
|
Main Level |
Primary Bedroom |
3.86 m |
5.31 m |
3.86 m x 5.31 m |
|
Main Level |
Bedroom 2 |
2.9 m |
3.84 m |
2.9 m x 3.84 m |
https://www.realtor.ca/real-estate/28550350/309-90-dale-avenue-toronto-guildwood-guildwood






