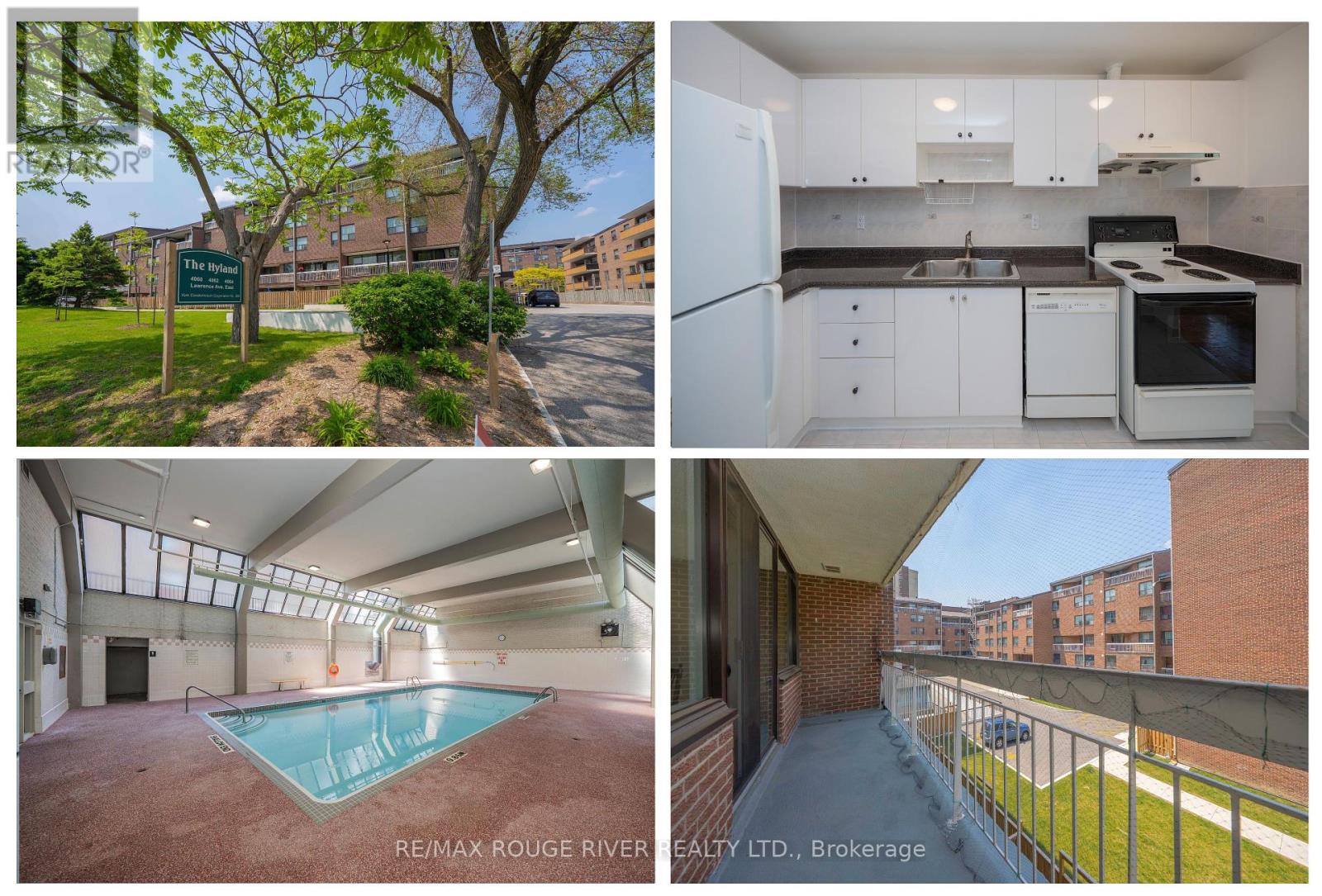2 Bedroom
1 Bathroom
1,000 - 1,199 ft2
Indoor Pool
Central Air Conditioning
Forced Air
$349,800Maintenance, Heat, Cable TV, Water, Common Area Maintenance, Insurance
$1,056.21 Monthly
Why Pay Rent, When You Can Own This Immaculate 2 Story Condo, Same Owner For More Then 30 Years. Absolutely Move -In-Ready !! Newly Painted Thru-Out. Open Living & Dining Room, Walk-Out To A Large Balcony, Updated Kitchen, 2 Bdrms On 2nd Fl. Large Walk In Closet, 2nd Floor Laundry, One underground Parking, One Locker, There Are 2 Entrances , One on Each Floor, Excellent Recrational Facilities: Indoor Swiming pool, Exercise Room, Party room, All Are In This Building ( 4062 Lawrence), Maintenance Fee Coveres Water, Heat, CAC, Cable TV, Bldg Insurance, Parking And Com Elem. This Building Just Completly Renovated Recently, Like A New Building, Must See. Close to Shopping, Schools, Park, Ravine, 401, University Of Toronto, TTC Bus At Door Step. ( Furniture Negotiable ) (id:53661)
Property Details
|
MLS® Number
|
E12205834 |
|
Property Type
|
Single Family |
|
Community Name
|
West Hill |
|
Amenities Near By
|
Public Transit, Schools, Park |
|
Community Features
|
Pet Restrictions |
|
Features
|
Elevator, Balcony, In Suite Laundry |
|
Parking Space Total
|
1 |
|
Pool Type
|
Indoor Pool |
Building
|
Bathroom Total
|
1 |
|
Bedrooms Above Ground
|
2 |
|
Bedrooms Total
|
2 |
|
Amenities
|
Sauna, Visitor Parking, Recreation Centre, Exercise Centre, Storage - Locker |
|
Appliances
|
Blinds, Dishwasher, Dryer, Stove, Washer, Refrigerator |
|
Cooling Type
|
Central Air Conditioning |
|
Exterior Finish
|
Brick |
|
Flooring Type
|
Parquet, Ceramic, Carpeted |
|
Heating Fuel
|
Natural Gas |
|
Heating Type
|
Forced Air |
|
Stories Total
|
2 |
|
Size Interior
|
1,000 - 1,199 Ft2 |
|
Type
|
Apartment |
Parking
Land
|
Acreage
|
No |
|
Land Amenities
|
Public Transit, Schools, Park |
|
Zoning Description
|
Residential |
Rooms
| Level |
Type |
Length |
Width |
Dimensions |
|
Second Level |
Primary Bedroom |
5.04 m |
3.16 m |
5.04 m x 3.16 m |
|
Second Level |
Bedroom 2 |
3.9 m |
2.98 m |
3.9 m x 2.98 m |
|
Second Level |
Bathroom |
2.32 m |
1.53 m |
2.32 m x 1.53 m |
|
Second Level |
Laundry Room |
1.58 m |
1.61 m |
1.58 m x 1.61 m |
|
Main Level |
Living Room |
4.95 m |
3.8 m |
4.95 m x 3.8 m |
|
Main Level |
Dining Room |
2.9 m |
2.5 m |
2.9 m x 2.5 m |
|
Main Level |
Kitchen |
4.04 m |
2.21 m |
4.04 m x 2.21 m |
|
Main Level |
Foyer |
1.96 m |
1.4 m |
1.96 m x 1.4 m |
|
Main Level |
Other |
6.09 m |
2.13 m |
6.09 m x 2.13 m |
https://www.realtor.ca/real-estate/28436864/309-4062-lawrence-avenue-e-toronto-west-hill-west-hill
































