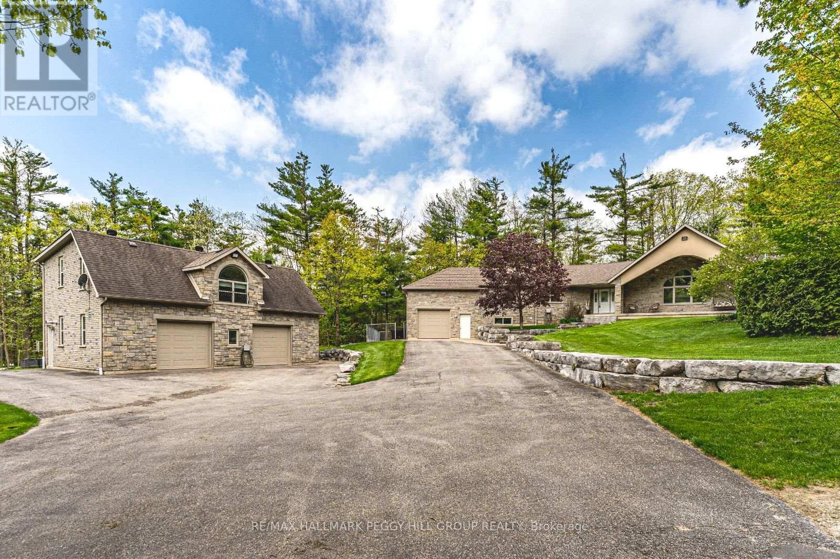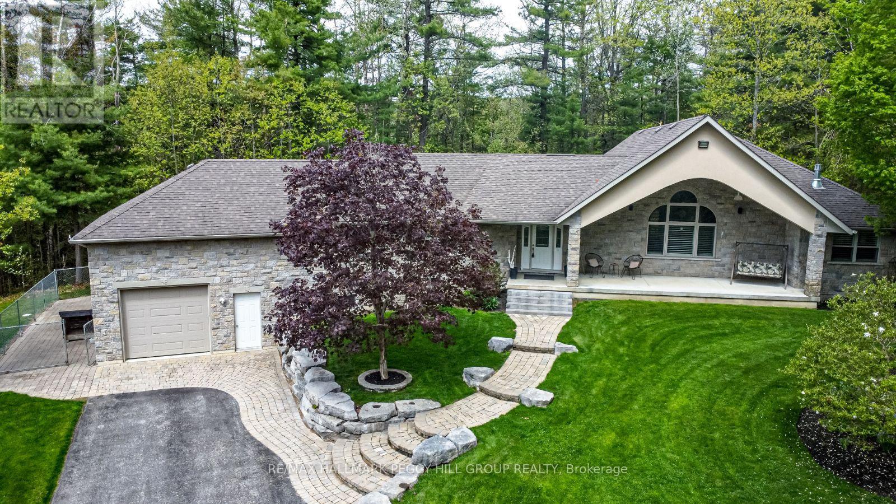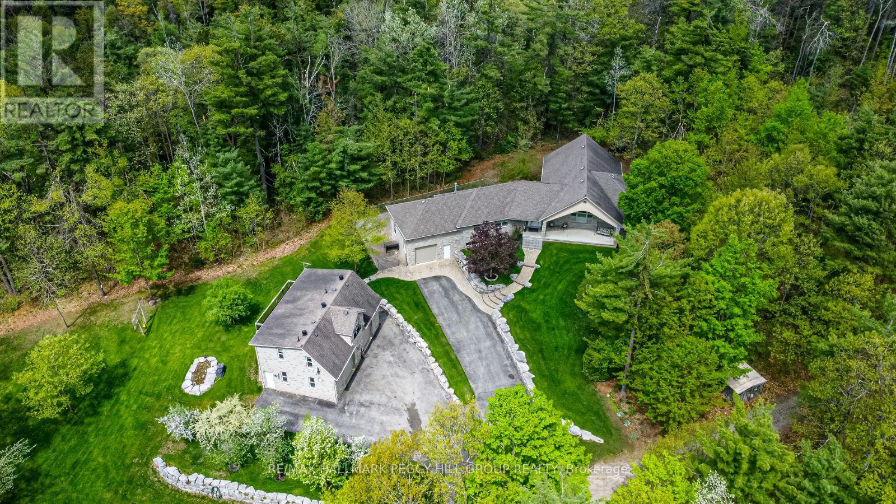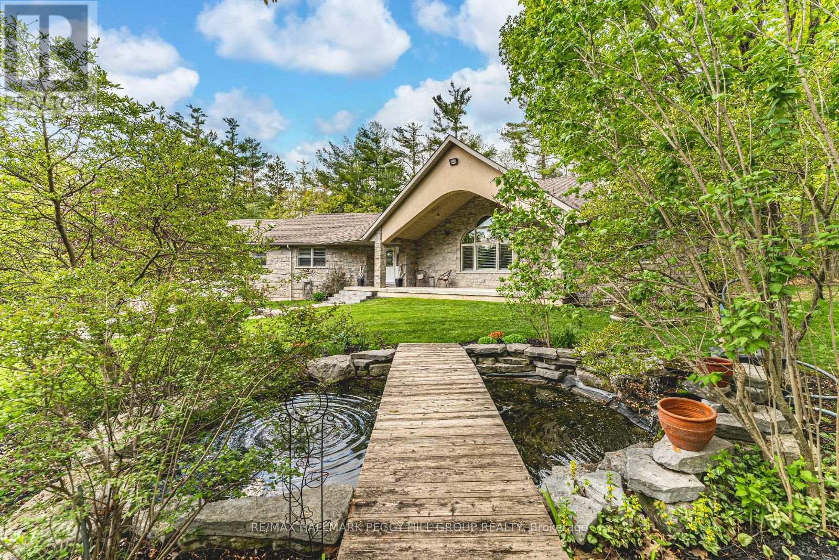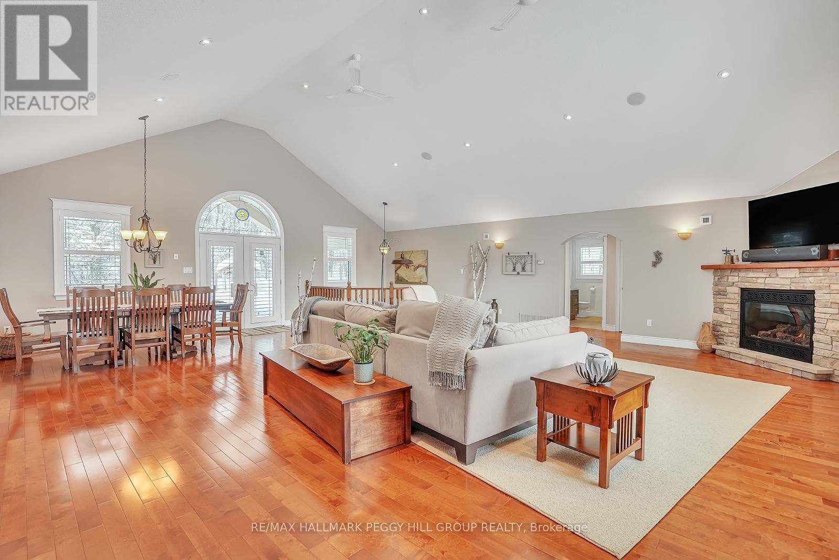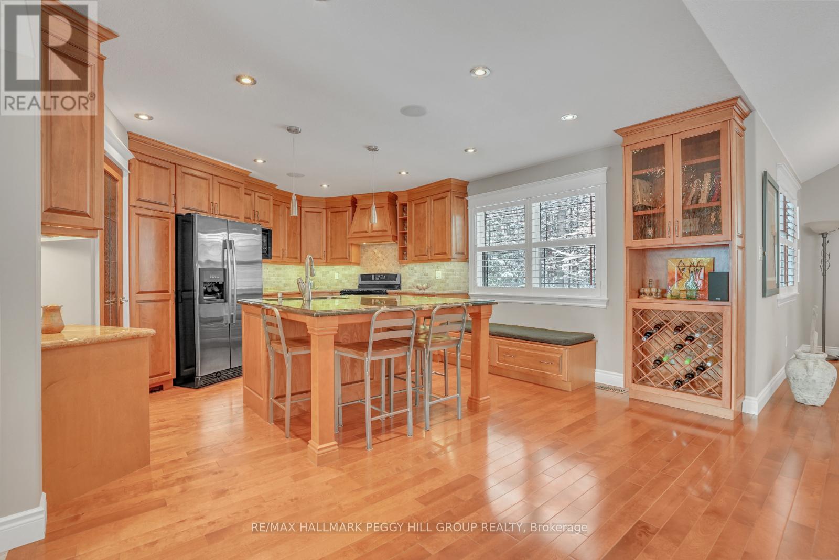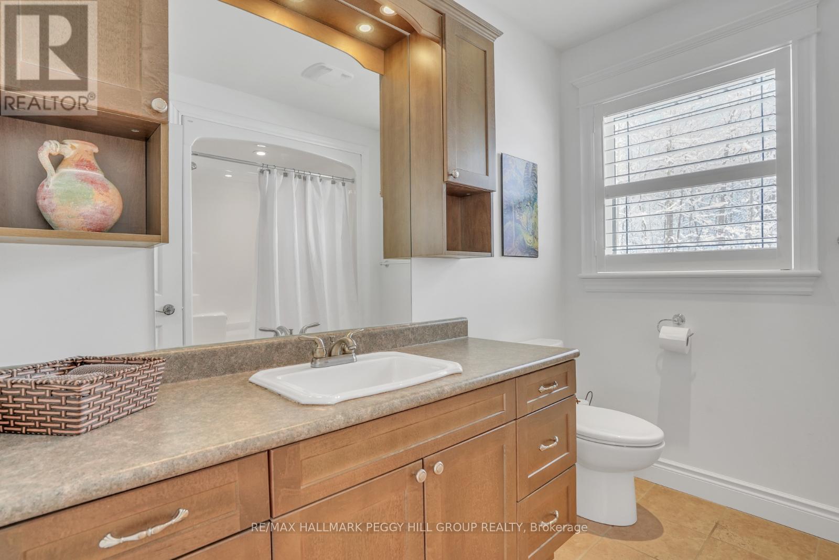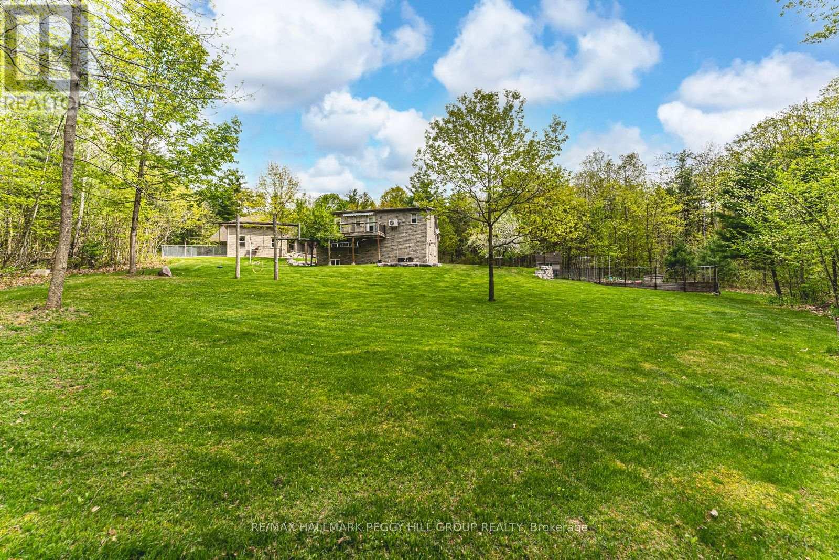6 Bedroom
4 Bathroom
3,000 - 3,500 ft2
Bungalow
Fireplace
Central Air Conditioning
Forced Air
Acreage
Landscaped, Lawn Sprinkler
$3,200,000
EXCEPTIONAL DEVELOPMENT POTENTIAL WITHIN PROPOSED BOUNDARY EXPANSION - 34+ ACRE ESTATE WITH LUXURY RESIDENCE & INCOME POTENTIAL! Seize the opportunity to own over 34 acres of prime land within the City of Barries recently revised boundary expansion proposal, featuring approximately 1,746 ft of frontage on an unopened road allowance with potential to connect Springwater and Barrie. This strategic parcel is located in a rapidly growing development corridor and is currently enrolled in the Managed Forest Tax Incentive Program. Tucked into a peaceful and private setting, the estate also features a custom luxury bungalow with vaulted ceilings, hardwood floors, and high-end finishes throughout. The fully finished basement with in-floor heating, a separate walk-up entrance, and two bedrooms offers ideal in-law potential. The detached heated workshop with 1-bedroom living quarters above provides added flexibility, making it suitable for multi-generational living. Below, the heated shop includes a rough-in for a bath, exhaust system, owned HWT and softener. Outdoors, enjoy a wide range of features including mature forested trails, a pond with a waterfall and fountain, orchard and vegetable gardens, a chicken coop, a large dog run, and a spring-fed creek. A secure auto gate, LED driveway lighting, surveillance system, generator panel, and surge protection provide added safety and peace of mind. Whether youre a developer, investor, or discerning buyer seeking a remarkable estate, this rare offering delivers a luxurious lifestyle with the added benefit of future versatility. (id:53661)
Property Details
|
MLS® Number
|
S12167034 |
|
Property Type
|
Single Family |
|
Community Name
|
Rural Springwater |
|
Amenities Near By
|
Public Transit, Schools |
|
Community Features
|
School Bus |
|
Features
|
Cul-de-sac, Wooded Area, Irregular Lot Size, Dry, Guest Suite, Sump Pump |
|
Parking Space Total
|
16 |
|
Structure
|
Deck, Porch, Shed, Workshop |
Building
|
Bathroom Total
|
4 |
|
Bedrooms Above Ground
|
4 |
|
Bedrooms Below Ground
|
2 |
|
Bedrooms Total
|
6 |
|
Age
|
16 To 30 Years |
|
Amenities
|
Fireplace(s), Separate Heating Controls |
|
Appliances
|
Garage Door Opener Remote(s), Central Vacuum, Water Heater, Water Meter, Blinds, Dishwasher, Dryer, Freezer, Garage Door Opener, Microwave, Satellite Dish, Stove, Washer, Window Coverings, Refrigerator |
|
Architectural Style
|
Bungalow |
|
Basement Development
|
Finished |
|
Basement Features
|
Separate Entrance |
|
Basement Type
|
N/a (finished) |
|
Construction Status
|
Insulation Upgraded |
|
Construction Style Attachment
|
Detached |
|
Cooling Type
|
Central Air Conditioning |
|
Exterior Finish
|
Brick, Stone |
|
Fire Protection
|
Alarm System, Security System, Smoke Detectors |
|
Fireplace Present
|
Yes |
|
Foundation Type
|
Poured Concrete |
|
Heating Fuel
|
Natural Gas |
|
Heating Type
|
Forced Air |
|
Stories Total
|
1 |
|
Size Interior
|
3,000 - 3,500 Ft2 |
|
Type
|
House |
|
Utility Power
|
Generator |
Parking
Land
|
Acreage
|
Yes |
|
Land Amenities
|
Public Transit, Schools |
|
Landscape Features
|
Landscaped, Lawn Sprinkler |
|
Sewer
|
Septic System |
|
Size Frontage
|
1746 Ft ,10 In |
|
Size Irregular
|
1746.9 Ft |
|
Size Total Text
|
1746.9 Ft|25 - 50 Acres |
|
Surface Water
|
Lake/pond |
|
Zoning Description
|
A & Ep |
Rooms
| Level |
Type |
Length |
Width |
Dimensions |
|
Second Level |
Kitchen |
6.3 m |
2.01 m |
6.3 m x 2.01 m |
|
Second Level |
Dining Room |
5.21 m |
2.31 m |
5.21 m x 2.31 m |
|
Second Level |
Living Room |
7.44 m |
3.63 m |
7.44 m x 3.63 m |
|
Second Level |
Bedroom |
5.59 m |
3.63 m |
5.59 m x 3.63 m |
|
Basement |
Bedroom |
4.5 m |
3.56 m |
4.5 m x 3.56 m |
|
Basement |
Bedroom |
4.52 m |
3.56 m |
4.52 m x 3.56 m |
|
Basement |
Recreational, Games Room |
9.04 m |
15.67 m |
9.04 m x 15.67 m |
|
Main Level |
Foyer |
2.03 m |
3.56 m |
2.03 m x 3.56 m |
|
Main Level |
Mud Room |
2.64 m |
2.67 m |
2.64 m x 2.67 m |
|
Main Level |
Kitchen |
4.65 m |
6.05 m |
4.65 m x 6.05 m |
|
Main Level |
Dining Room |
3.68 m |
6.53 m |
3.68 m x 6.53 m |
|
Main Level |
Living Room |
6.91 m |
8.53 m |
6.91 m x 8.53 m |
|
Main Level |
Primary Bedroom |
4.9 m |
5.33 m |
4.9 m x 5.33 m |
|
Main Level |
Bedroom |
3.94 m |
3.66 m |
3.94 m x 3.66 m |
|
Main Level |
Bedroom |
3.86 m |
3.66 m |
3.86 m x 3.66 m |
|
Other |
Laundry Room |
2.72 m |
4.14 m |
2.72 m x 4.14 m |
https://www.realtor.ca/real-estate/28353132/308-miller-drive-springwater-rural-springwater

