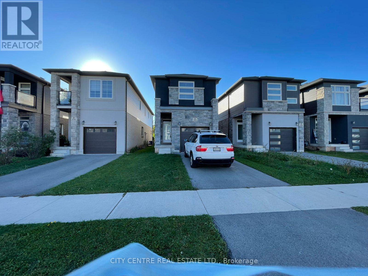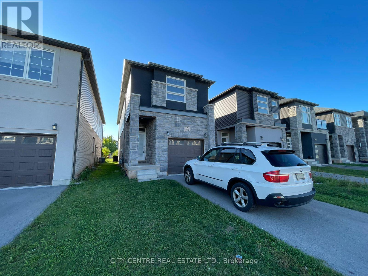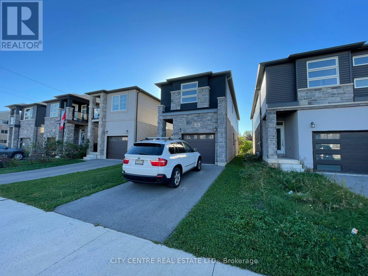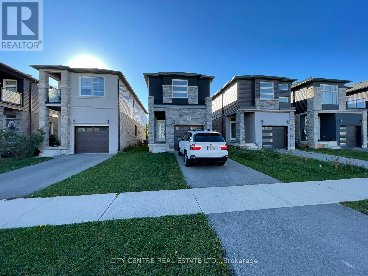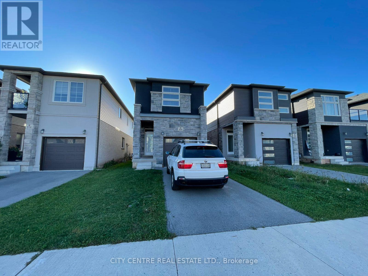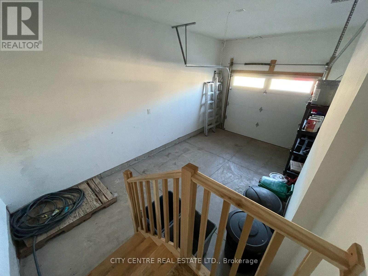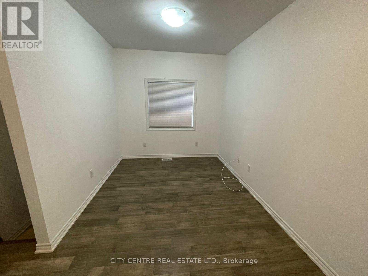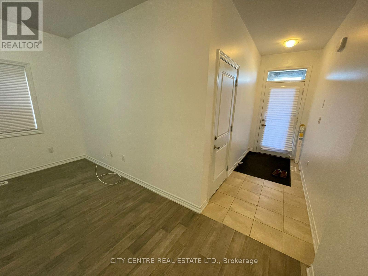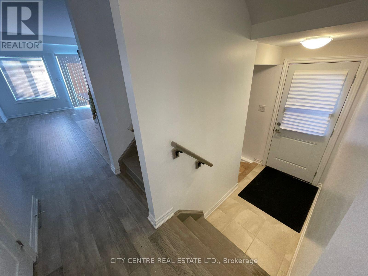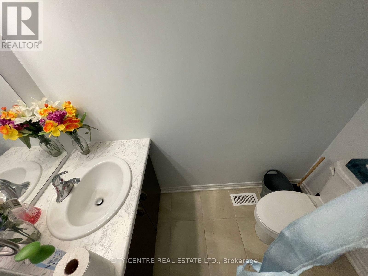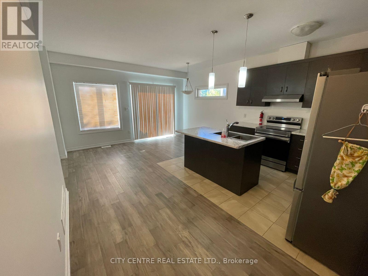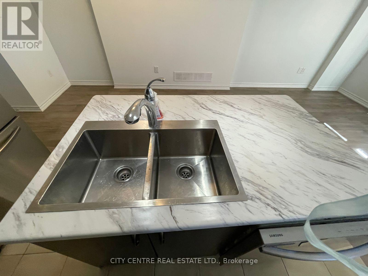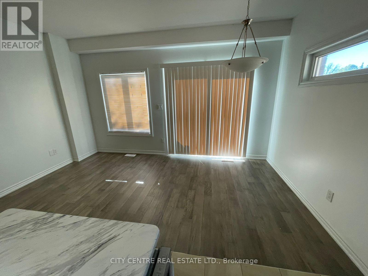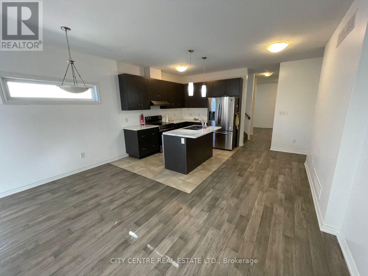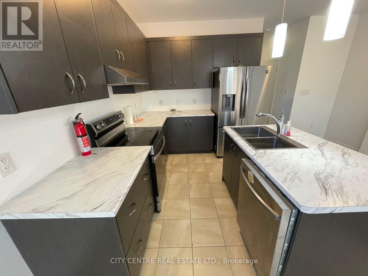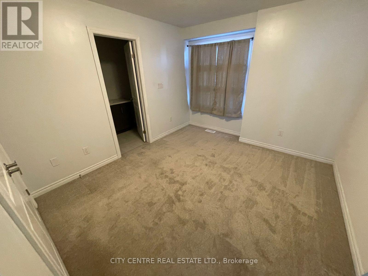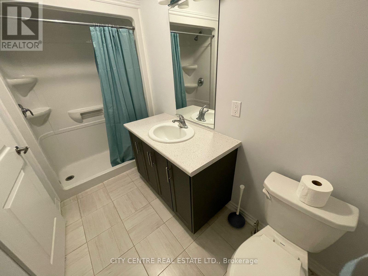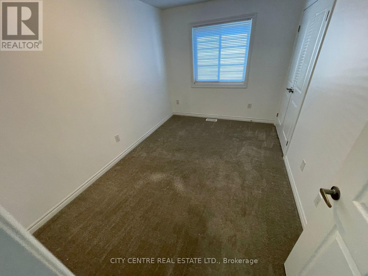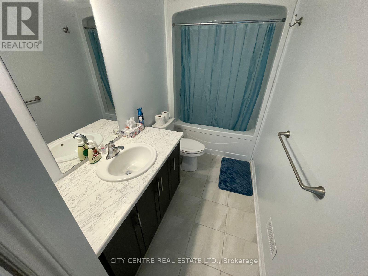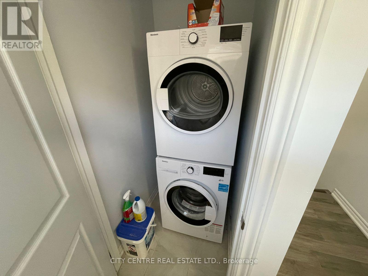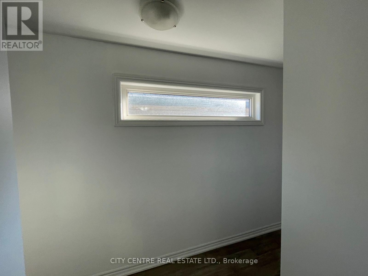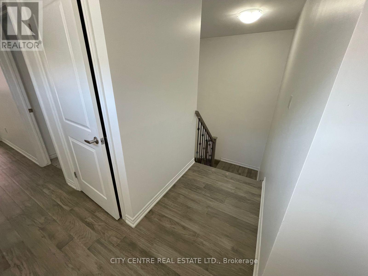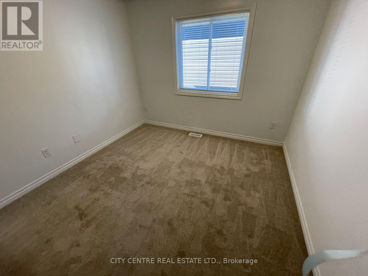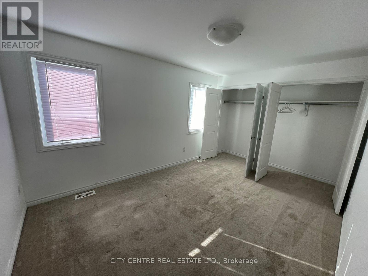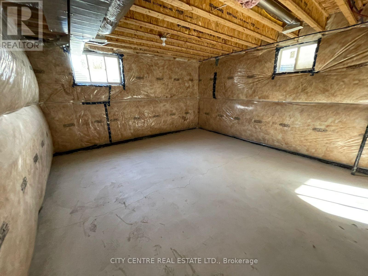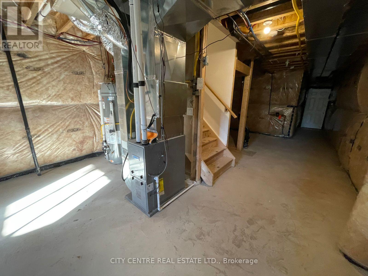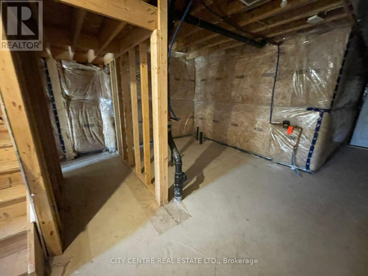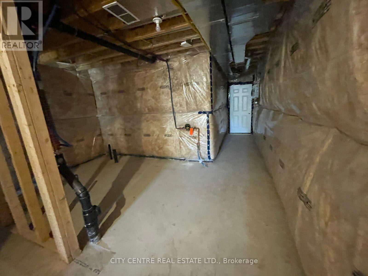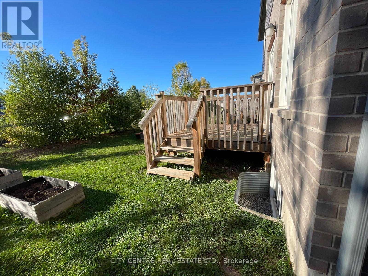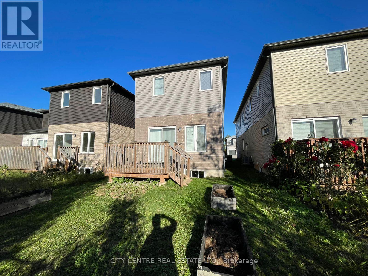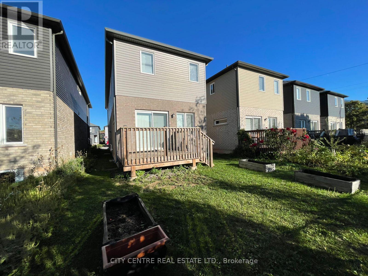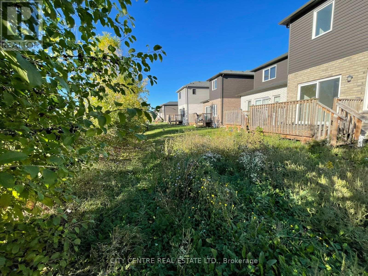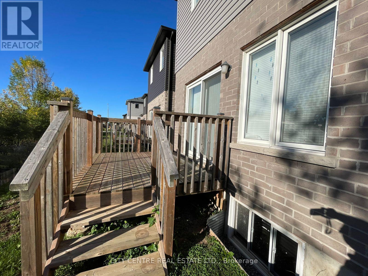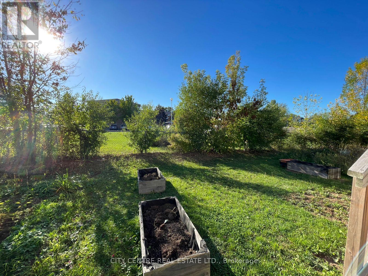4 Bedroom
3 Bathroom
1,500 - 2,000 ft2
Central Air Conditioning
Forced Air
$2,500 Monthly
Four Bedroom Detached House, Entire House, 2.5 Washroom, Three Year Old, Newly Developed Neighborhood, Very Bright With A Lot Of Windows, Interior Door To Garage, Private Driveway, Side Door, Sliding Door To Deck, Kitchen Island With Double Sink, Modern Stainless Steel Appliances, Central Air Conditioning, Convenient Second Level Laundry, Unfinished Basement With A Lot Of Storage Space Is Included, Cold Room, Looking For A Single Family Triple-A Tenant, Immediate Occupancy, No Pets, Tenant Pays All Utilities (Water, Gas, Electricity, Cable-TV), Near To Schools, Plaza, Highway, 10 Minutes To Niagara College Welland, 15 Minutes To Brock University (id:53661)
Property Details
|
MLS® Number
|
X12433619 |
|
Property Type
|
Single Family |
|
Community Name
|
773 - Lincoln/Crowland |
|
Amenities Near By
|
Public Transit |
|
Parking Space Total
|
2 |
Building
|
Bathroom Total
|
3 |
|
Bedrooms Above Ground
|
4 |
|
Bedrooms Total
|
4 |
|
Age
|
0 To 5 Years |
|
Appliances
|
Dishwasher, Dryer, Stove, Washer, Refrigerator |
|
Basement Development
|
Unfinished |
|
Basement Type
|
Full (unfinished) |
|
Construction Style Attachment
|
Detached |
|
Cooling Type
|
Central Air Conditioning |
|
Exterior Finish
|
Brick, Steel |
|
Flooring Type
|
Ceramic, Concrete, Laminate, Carpeted |
|
Foundation Type
|
Concrete |
|
Half Bath Total
|
1 |
|
Heating Fuel
|
Natural Gas |
|
Heating Type
|
Forced Air |
|
Stories Total
|
2 |
|
Size Interior
|
1,500 - 2,000 Ft2 |
|
Type
|
House |
|
Utility Water
|
Municipal Water |
Parking
Land
|
Acreage
|
No |
|
Land Amenities
|
Public Transit |
|
Sewer
|
Sanitary Sewer |
|
Size Depth
|
110 Ft ,3 In |
|
Size Frontage
|
25 Ft ,1 In |
|
Size Irregular
|
25.1 X 110.3 Ft |
|
Size Total Text
|
25.1 X 110.3 Ft |
Rooms
| Level |
Type |
Length |
Width |
Dimensions |
|
Second Level |
Primary Bedroom |
4.2 m |
3.36 m |
4.2 m x 3.36 m |
|
Second Level |
Bedroom 2 |
3.36 m |
2.7 m |
3.36 m x 2.7 m |
|
Second Level |
Bedroom 3 |
3.36 m |
3.05 m |
3.36 m x 3.05 m |
|
Second Level |
Bedroom 4 |
4.88 m |
3.05 m |
4.88 m x 3.05 m |
|
Second Level |
Laundry Room |
2 m |
1 m |
2 m x 1 m |
|
Basement |
Other |
16 m |
4.2 m |
16 m x 4.2 m |
|
Ground Level |
Foyer |
4 m |
1.5 m |
4 m x 1.5 m |
|
Ground Level |
Dining Room |
2.8 m |
2.54 m |
2.8 m x 2.54 m |
|
Ground Level |
Kitchen |
6.1 m |
4.68 m |
6.1 m x 4.68 m |
|
Ground Level |
Living Room |
6.1 m |
4.68 m |
6.1 m x 4.68 m |
|
Ground Level |
Eating Area |
6.1 m |
4.68 m |
6.1 m x 4.68 m |
https://www.realtor.ca/real-estate/28928351/308-louise-street-welland-lincolncrowland-773-lincolncrowland

