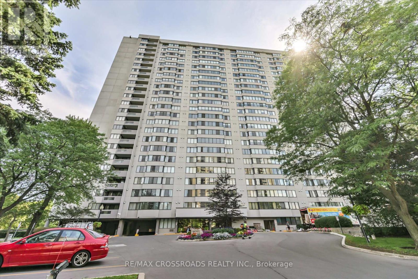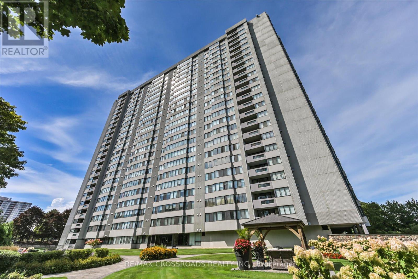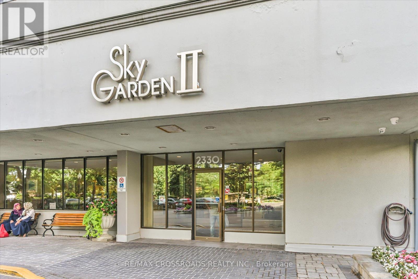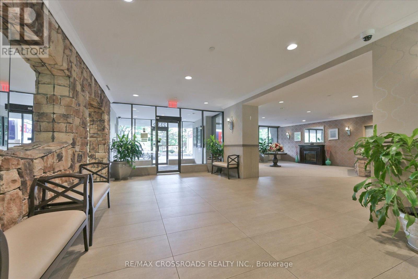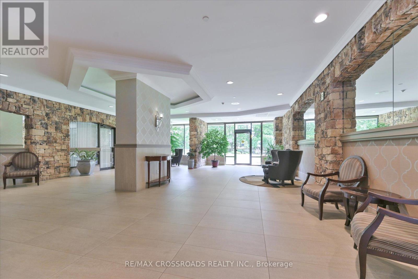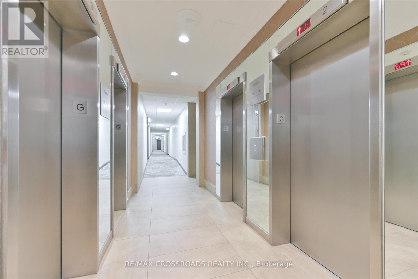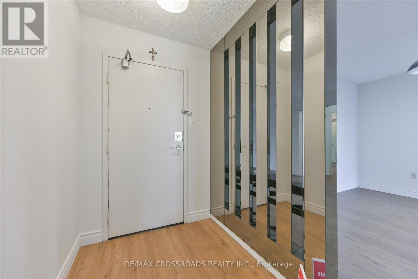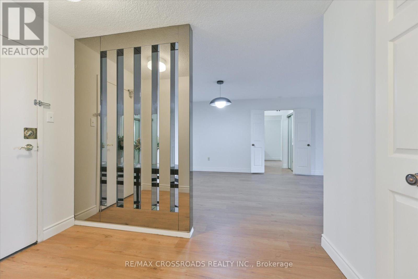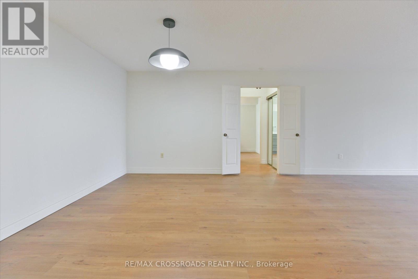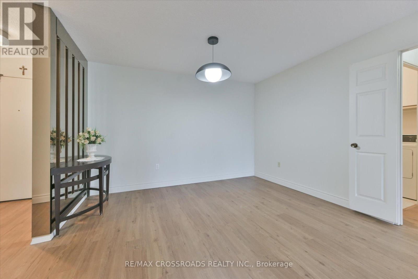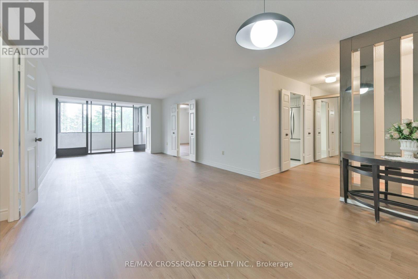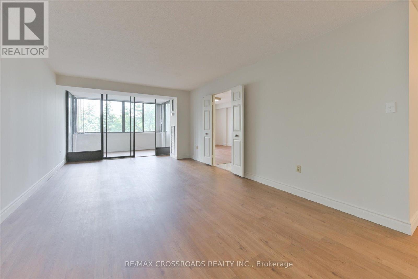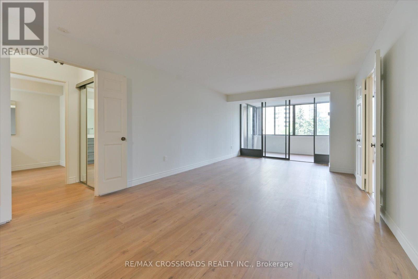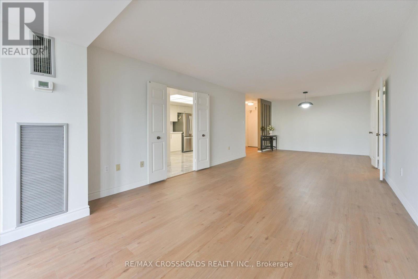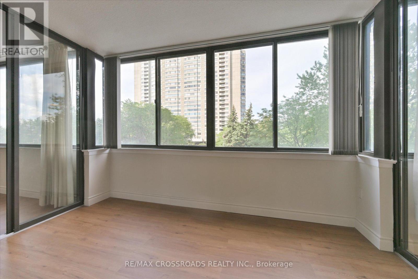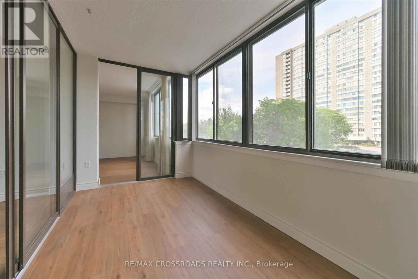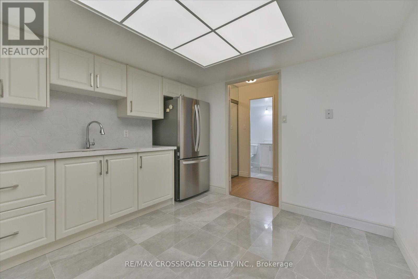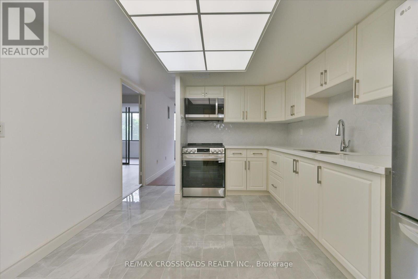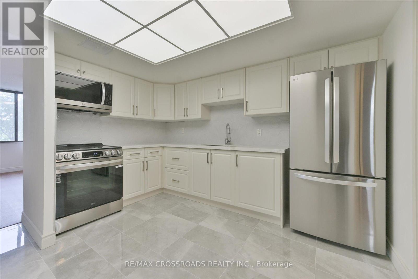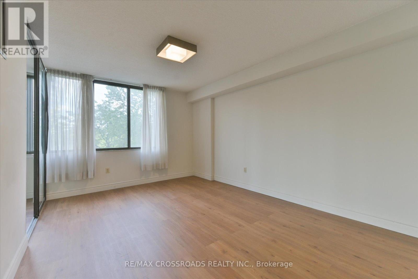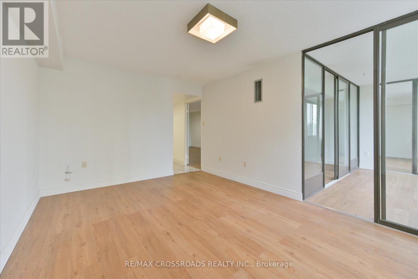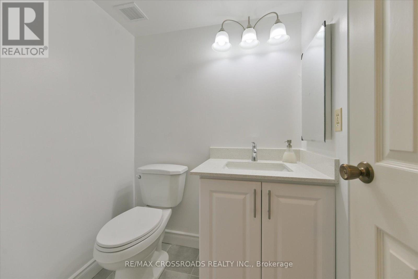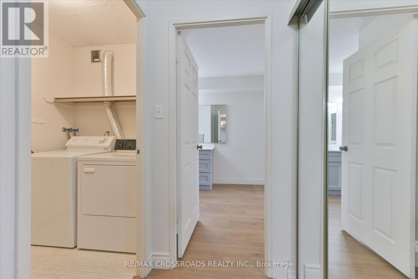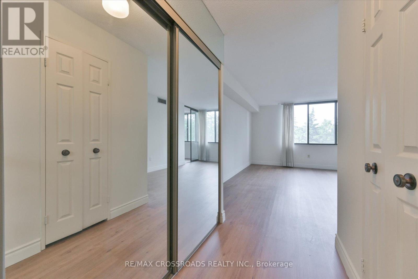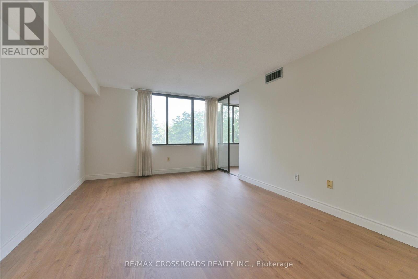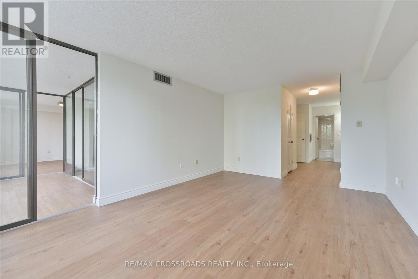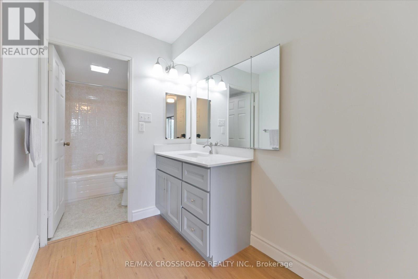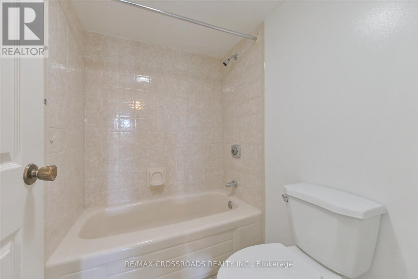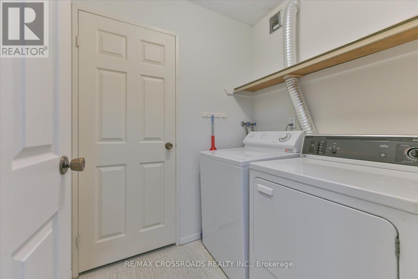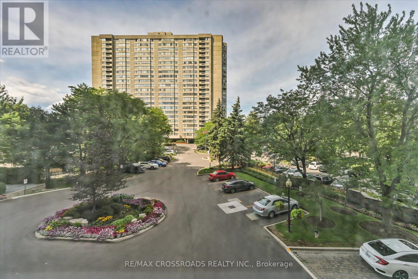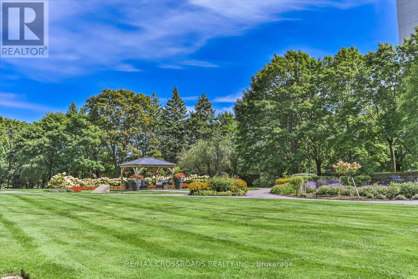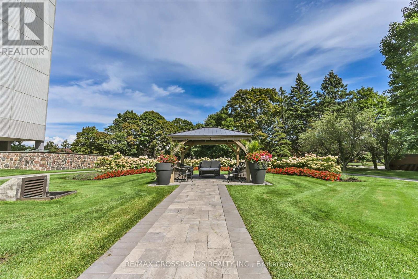308 - 2330 Bridletowne Circle Toronto, Ontario M1W 3P6
$590,000Maintenance, Heat, Electricity, Water, Cable TV, Common Area Maintenance, Insurance, Parking
$840.67 Monthly
Maintenance, Heat, Electricity, Water, Cable TV, Common Area Maintenance, Insurance, Parking
$840.67 MonthlyTridel Built Skygarden II With Superb Amenities! Bright and Spacious 2+1 Unit. Totally Renovated Including Laminate Flooring, Newer Kitchen With Stainless Steel Appliances, Quartz Counter-Top, Toilets. Absolutely Move-In Condition! Practical Split Bedrooms Layout With Large Windows, Primary Bedroom With His/Her Closet, Sun-filled solarium, Eat-In Kitchen With Hollywood Ceiling, Laundry Room With Storage,! 24 Hr Gated Security, All-Inclusive Condo Fee(Includes Cable). Exceptional Resort-Style Amenities: 2 gyms, indoor pool & hot tub, outdoor pool with lounge & BBQ, tennis & squash courts, ping pong, practice golf, library, billiards room, and more! Close To All Amenities. Steps To Parks, TTC, Library, Restaurants. (id:53661)
Property Details
| MLS® Number | E12439051 |
| Property Type | Single Family |
| Neigbourhood | L'Amoreaux West |
| Community Name | L'Amoreaux |
| Amenities Near By | Public Transit, Park |
| Community Features | Pets Allowed With Restrictions |
| Features | Balcony, In Suite Laundry |
| Parking Space Total | 1 |
| Pool Type | Indoor Pool, Outdoor Pool |
Building
| Bathroom Total | 2 |
| Bedrooms Above Ground | 2 |
| Bedrooms Below Ground | 1 |
| Bedrooms Total | 3 |
| Age | 31 To 50 Years |
| Amenities | Recreation Centre, Exercise Centre, Party Room, Visitor Parking, Security/concierge |
| Appliances | Dryer, Microwave, Stove, Washer, Window Coverings, Refrigerator |
| Basement Type | None |
| Cooling Type | Central Air Conditioning |
| Exterior Finish | Concrete |
| Flooring Type | Laminate, Ceramic |
| Half Bath Total | 1 |
| Heating Fuel | Natural Gas |
| Heating Type | Forced Air |
| Size Interior | 1,200 - 1,399 Ft2 |
| Type | Apartment |
Parking
| Underground | |
| Garage |
Land
| Acreage | No |
| Fence Type | Fenced Yard |
| Land Amenities | Public Transit, Park |
| Landscape Features | Landscaped |
Rooms
| Level | Type | Length | Width | Dimensions |
|---|---|---|---|---|
| Flat | Living Room | 9.4 m | 3.7 m | 9.4 m x 3.7 m |
| Flat | Dining Room | 9.4 m | 3.7 m | 9.4 m x 3.7 m |
| Flat | Den | 3.8 m | 2.3 m | 3.8 m x 2.3 m |
| Flat | Kitchen | 3.2 m | 3 m | 3.2 m x 3 m |
| Flat | Primary Bedroom | 5.1 m | 3.7 m | 5.1 m x 3.7 m |
| Flat | Bathroom | 4.4 m | 2 m | 4.4 m x 2 m |
| Flat | Bedroom 2 | 4.6 m | 3.3 m | 4.6 m x 3.3 m |
| Flat | Laundry Room | 1.9 m | 1.9 m | 1.9 m x 1.9 m |
| Flat | Utility Room | 1.9 m | 1.6 m | 1.9 m x 1.6 m |
https://www.realtor.ca/real-estate/28939354/308-2330-bridletowne-circle-toronto-lamoreaux-lamoreaux

