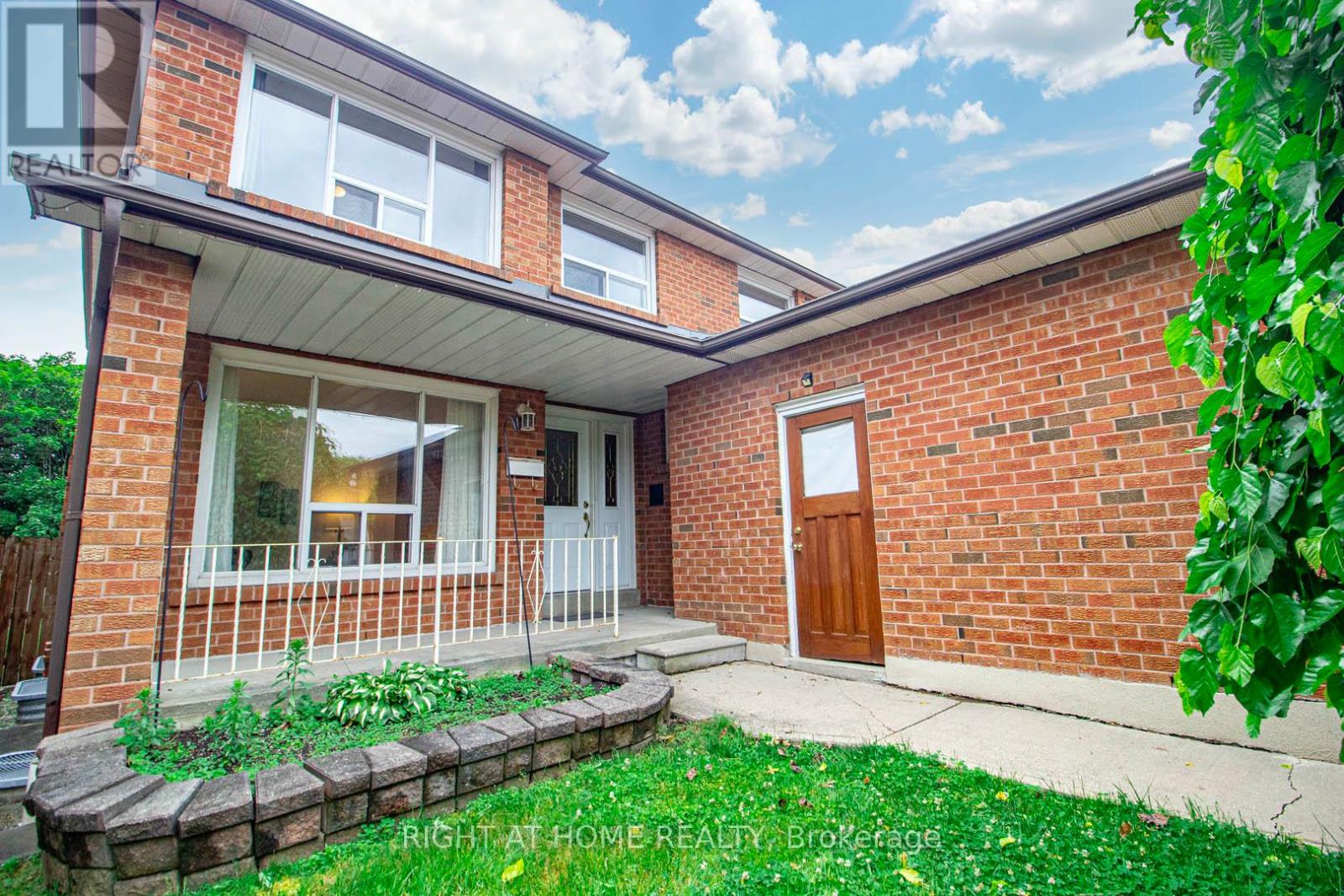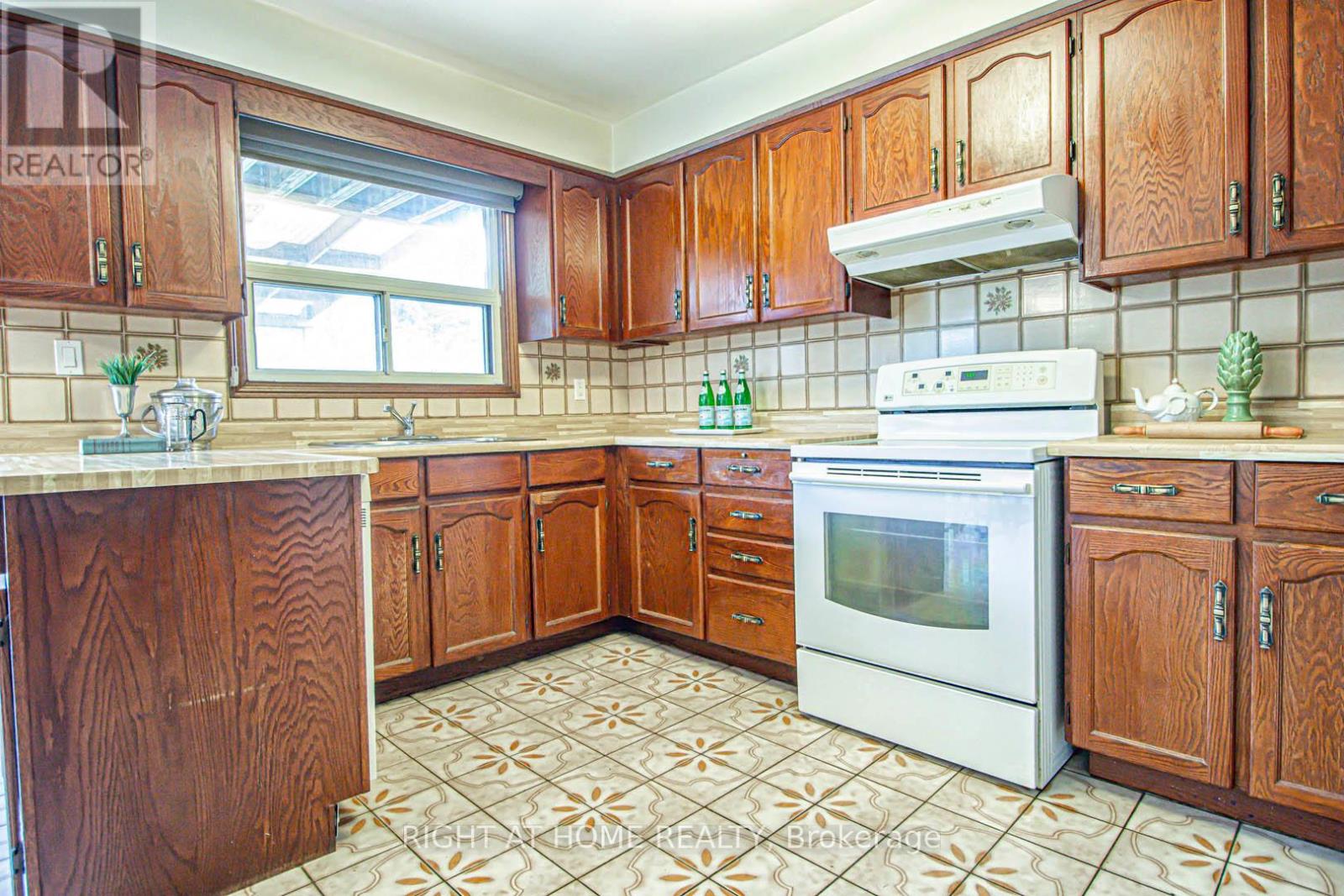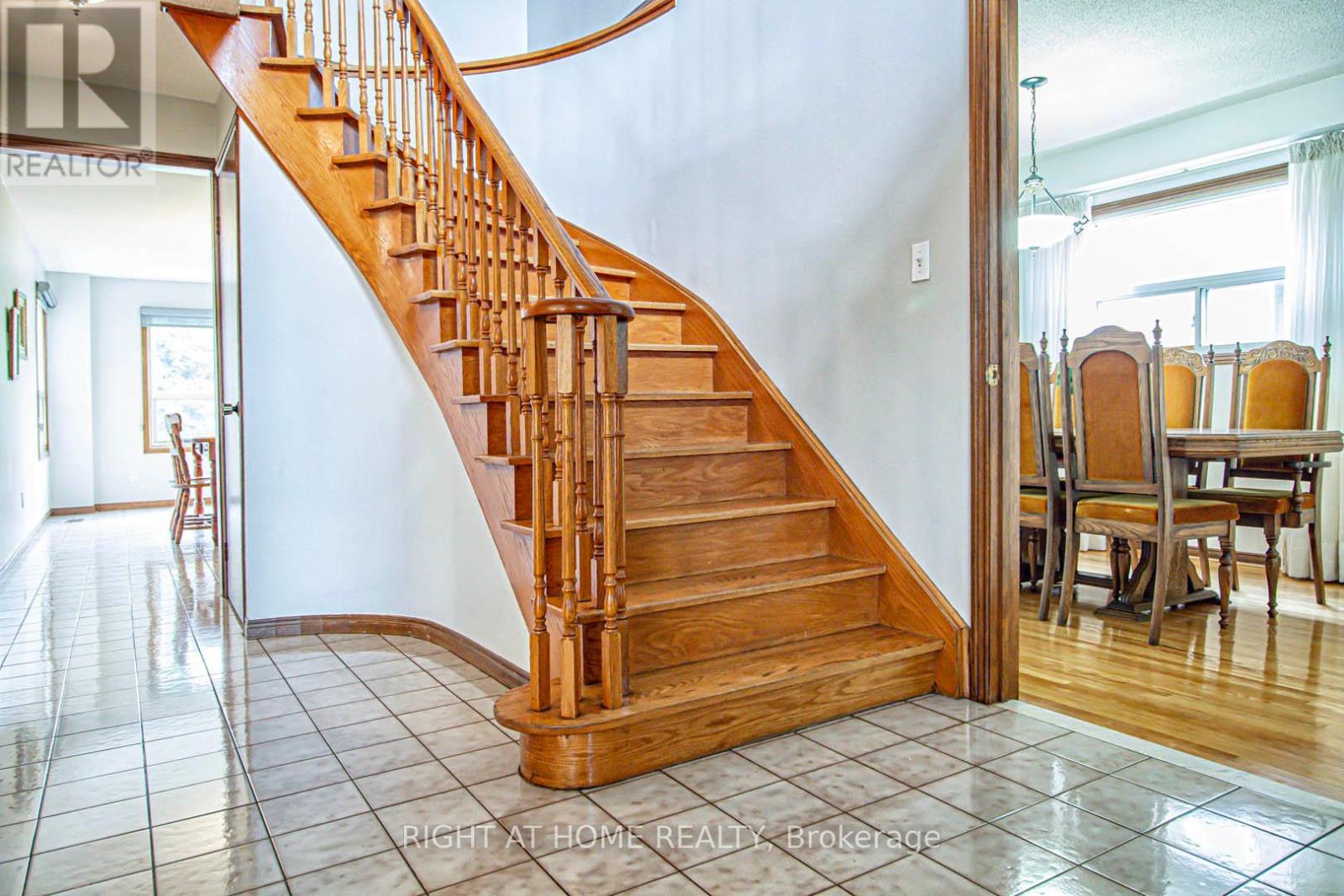4 Bedroom
4 Bathroom
2,000 - 2,500 ft2
Fireplace
Central Air Conditioning
Forced Air
$1,588,000
Rarely Offered! Stunning 166ft+ Deep Ravine Lot in Prime Mississauga Location. Nestled on an exceptionally deep 166+ foot lot backing onto a lush, private ravine, this well-maintained 4-bedroom, 4-bathroom home offers a rare opportunity in Mississauga. With solid bones and incredible potential, this home features a fully finished basement complete with a full bathroom and a separate walk-up entrance through the garage ideal for extended family living. Enjoy unbeatable convenience: walk to Costco, Walmart, and a wide range of shops and restaurants. Commuting is a breeze with Highway 427 and the QEW less than 5 minutes away, and Kipling Subway Station just a 10-minute drive. This is a unique chance to own a property with size, privacy, and location. don't miss out! (id:53661)
Open House
This property has open houses!
Starts at:
1:00 pm
Ends at:
3:00 pm
Property Details
|
MLS® Number
|
W12249885 |
|
Property Type
|
Single Family |
|
Neigbourhood
|
Applewood |
|
Community Name
|
Applewood |
|
Amenities Near By
|
Park, Public Transit, Schools |
|
Equipment Type
|
Water Heater |
|
Features
|
Ravine, Backs On Greenbelt, Flat Site, Conservation/green Belt, Carpet Free |
|
Parking Space Total
|
7 |
|
Rental Equipment Type
|
Water Heater |
|
Structure
|
Deck, Shed |
Building
|
Bathroom Total
|
4 |
|
Bedrooms Above Ground
|
4 |
|
Bedrooms Total
|
4 |
|
Age
|
31 To 50 Years |
|
Amenities
|
Fireplace(s) |
|
Appliances
|
Garage Door Opener Remote(s), Dishwasher, Dryer, Garage Door Opener, Stove, Washer, Window Coverings, Refrigerator |
|
Basement Development
|
Finished |
|
Basement Features
|
Separate Entrance |
|
Basement Type
|
N/a (finished) |
|
Construction Style Attachment
|
Detached |
|
Cooling Type
|
Central Air Conditioning |
|
Exterior Finish
|
Brick |
|
Fire Protection
|
Smoke Detectors |
|
Fireplace Present
|
Yes |
|
Flooring Type
|
Hardwood |
|
Foundation Type
|
Concrete |
|
Half Bath Total
|
1 |
|
Heating Fuel
|
Natural Gas |
|
Heating Type
|
Forced Air |
|
Stories Total
|
2 |
|
Size Interior
|
2,000 - 2,500 Ft2 |
|
Type
|
House |
|
Utility Water
|
Municipal Water |
Parking
Land
|
Acreage
|
No |
|
Fence Type
|
Fully Fenced |
|
Land Amenities
|
Park, Public Transit, Schools |
|
Sewer
|
Sanitary Sewer |
|
Size Depth
|
166 Ft ,7 In |
|
Size Frontage
|
44 Ft ,4 In |
|
Size Irregular
|
44.4 X 166.6 Ft ; 176.79 Ft (south Depth) |
|
Size Total Text
|
44.4 X 166.6 Ft ; 176.79 Ft (south Depth) |
|
Surface Water
|
River/stream |
Rooms
| Level |
Type |
Length |
Width |
Dimensions |
|
Lower Level |
Games Room |
8.73 m |
2.92 m |
8.73 m x 2.92 m |
|
Lower Level |
Recreational, Games Room |
10.392 m |
4.592 m |
10.392 m x 4.592 m |
|
Main Level |
Living Room |
2.91 m |
4.96 m |
2.91 m x 4.96 m |
|
Main Level |
Dining Room |
3.056 m |
4.247 m |
3.056 m x 4.247 m |
|
Main Level |
Family Room |
2.919 m |
5.504 m |
2.919 m x 5.504 m |
|
Main Level |
Kitchen |
2.595 m |
4.054 m |
2.595 m x 4.054 m |
|
Main Level |
Eating Area |
5.998 m |
3.104 m |
5.998 m x 3.104 m |
|
Upper Level |
Primary Bedroom |
5.778 m |
5.977 m |
5.778 m x 5.977 m |
|
Upper Level |
Bedroom 2 |
4.057 m |
2.989 m |
4.057 m x 2.989 m |
|
Upper Level |
Bedroom 3 |
2.958 m |
3.341 m |
2.958 m x 3.341 m |
|
Upper Level |
Bedroom 4 |
3.719 m |
3.078 m |
3.719 m x 3.078 m |
Utilities
|
Cable
|
Available |
|
Electricity
|
Available |
|
Sewer
|
Available |
https://www.realtor.ca/real-estate/28530719/3070-nawbrook-road-mississauga-applewood-applewood




































