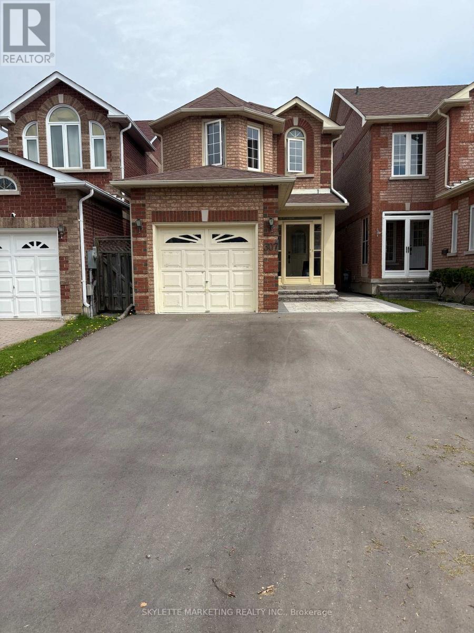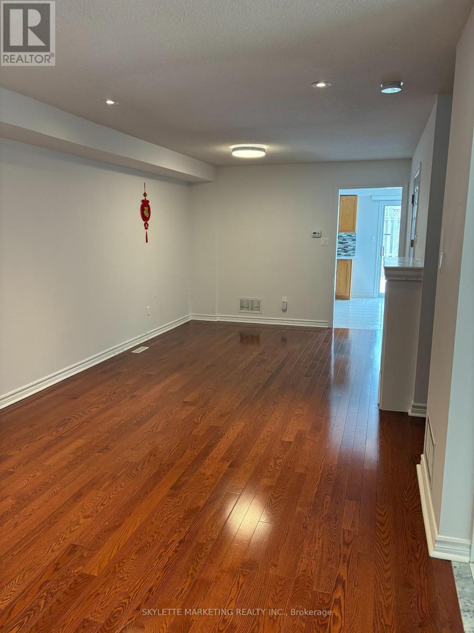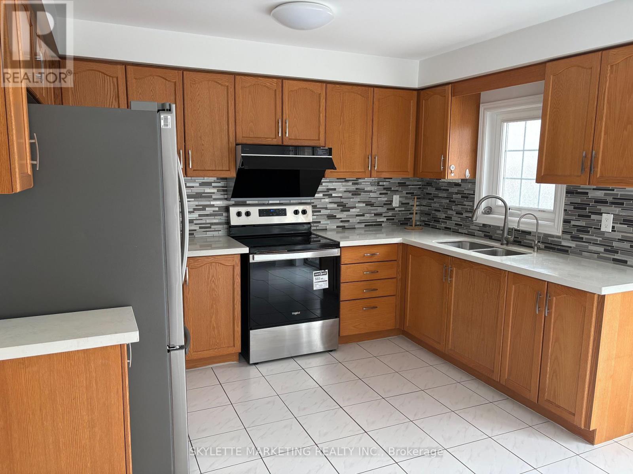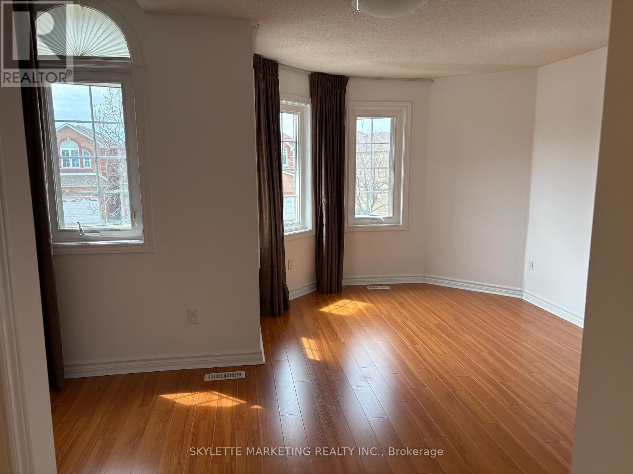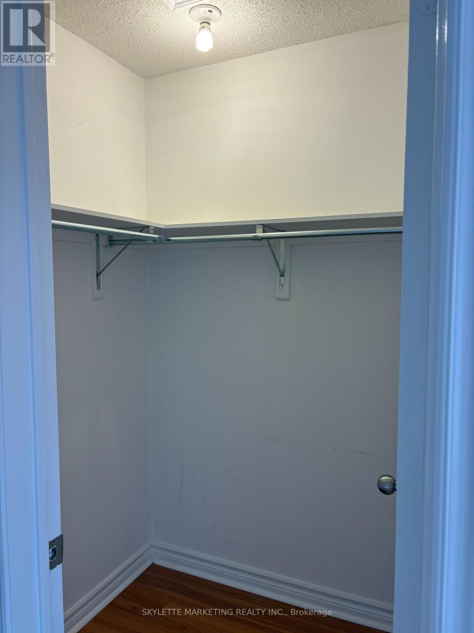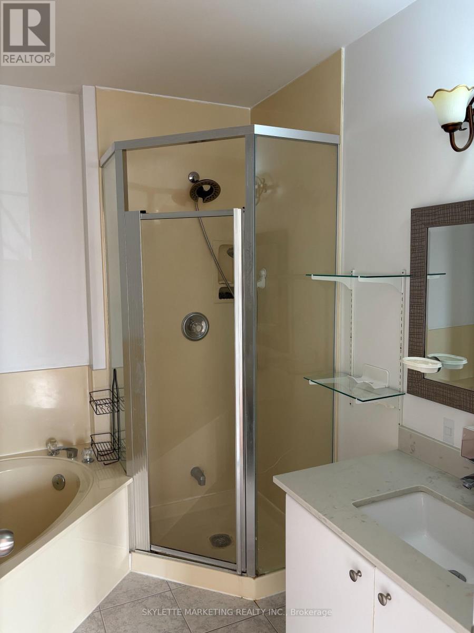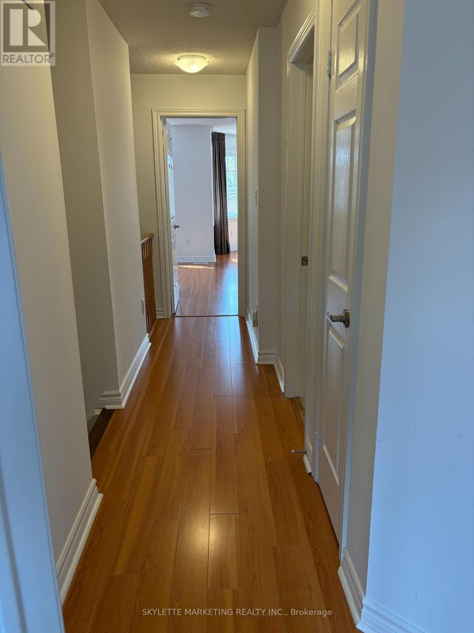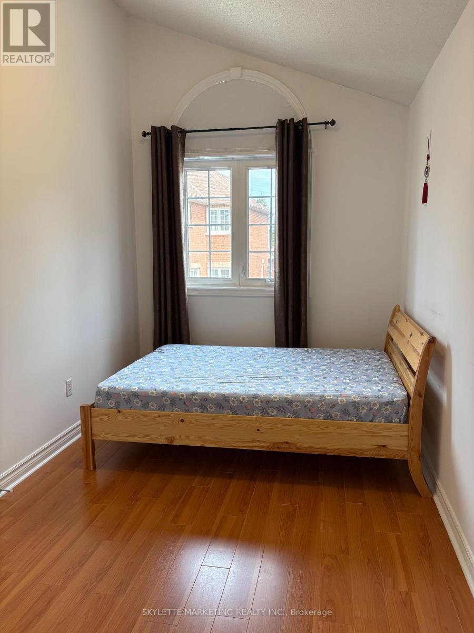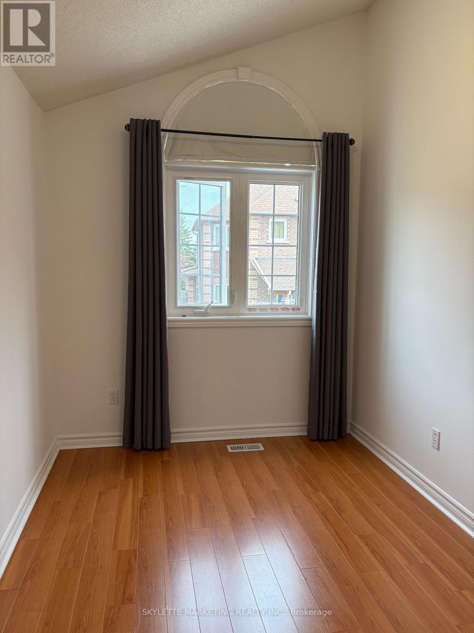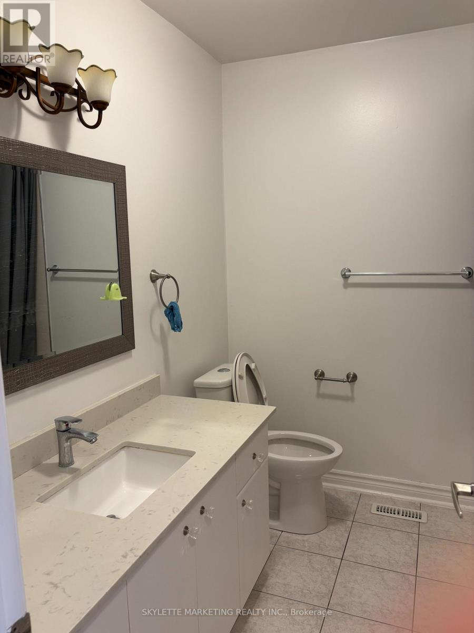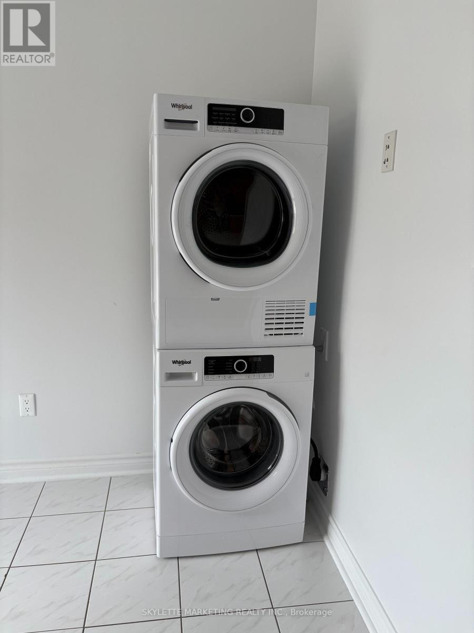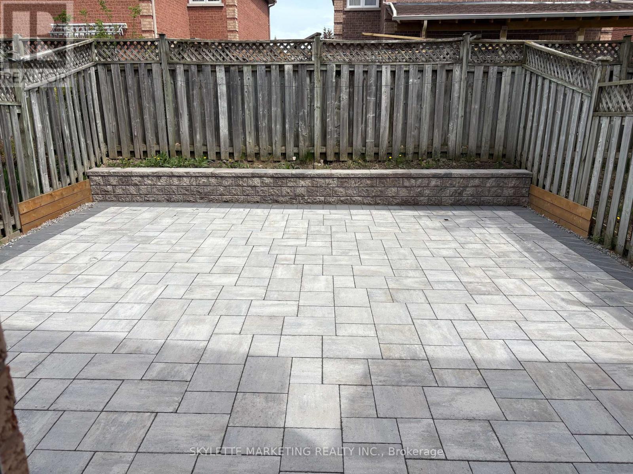4 Bedroom
4 Bathroom
Fireplace
Central Air Conditioning
Forced Air
$3,200 Monthly
Remington Home In Excellent Location! New Bathroom & Kitchen Countertops/ Toilet Bowls; Hardwood Flooring 1st Fl & Stairs, New Painting Throughout. Extra Long Driveway Park 4 Cars. Walking Distance To School Grocery, Transportation, Community Centre & Shopping. (id:53661)
Property Details
|
MLS® Number
|
N12151561 |
|
Property Type
|
Single Family |
|
Community Name
|
Milliken Mills West |
|
Features
|
In Suite Laundry |
|
Parking Space Total
|
3 |
Building
|
Bathroom Total
|
4 |
|
Bedrooms Above Ground
|
3 |
|
Bedrooms Below Ground
|
1 |
|
Bedrooms Total
|
4 |
|
Appliances
|
Water Heater |
|
Basement Development
|
Finished |
|
Basement Type
|
N/a (finished) |
|
Construction Style Attachment
|
Link |
|
Cooling Type
|
Central Air Conditioning |
|
Exterior Finish
|
Brick |
|
Fireplace Present
|
Yes |
|
Flooring Type
|
Hardwood, Ceramic |
|
Foundation Type
|
Concrete |
|
Half Bath Total
|
1 |
|
Heating Fuel
|
Natural Gas |
|
Heating Type
|
Forced Air |
|
Stories Total
|
2 |
|
Type
|
House |
|
Utility Water
|
Municipal Water |
Parking
Land
|
Acreage
|
No |
|
Sewer
|
Sanitary Sewer |
|
Size Irregular
|
. |
|
Size Total Text
|
. |
Rooms
| Level |
Type |
Length |
Width |
Dimensions |
|
Second Level |
Primary Bedroom |
4.93 m |
4.32 m |
4.93 m x 4.32 m |
|
Second Level |
Bedroom 2 |
3.54 m |
2.44 m |
3.54 m x 2.44 m |
|
Second Level |
Bedroom 3 |
4.02 m |
2.44 m |
4.02 m x 2.44 m |
|
Main Level |
Living Room |
3.64 m |
3.26 m |
3.64 m x 3.26 m |
|
Main Level |
Dining Room |
3.64 m |
3.16 m |
3.64 m x 3.16 m |
|
Main Level |
Kitchen |
4.85 m |
3.6 m |
4.85 m x 3.6 m |
|
Main Level |
Eating Area |
2.45 m |
2.3 m |
2.45 m x 2.3 m |
Utilities
|
Cable
|
Installed |
|
Sewer
|
Installed |
https://www.realtor.ca/real-estate/28319398/307-milliken-meadow-drive-markham-milliken-mills-west-milliken-mills-west

