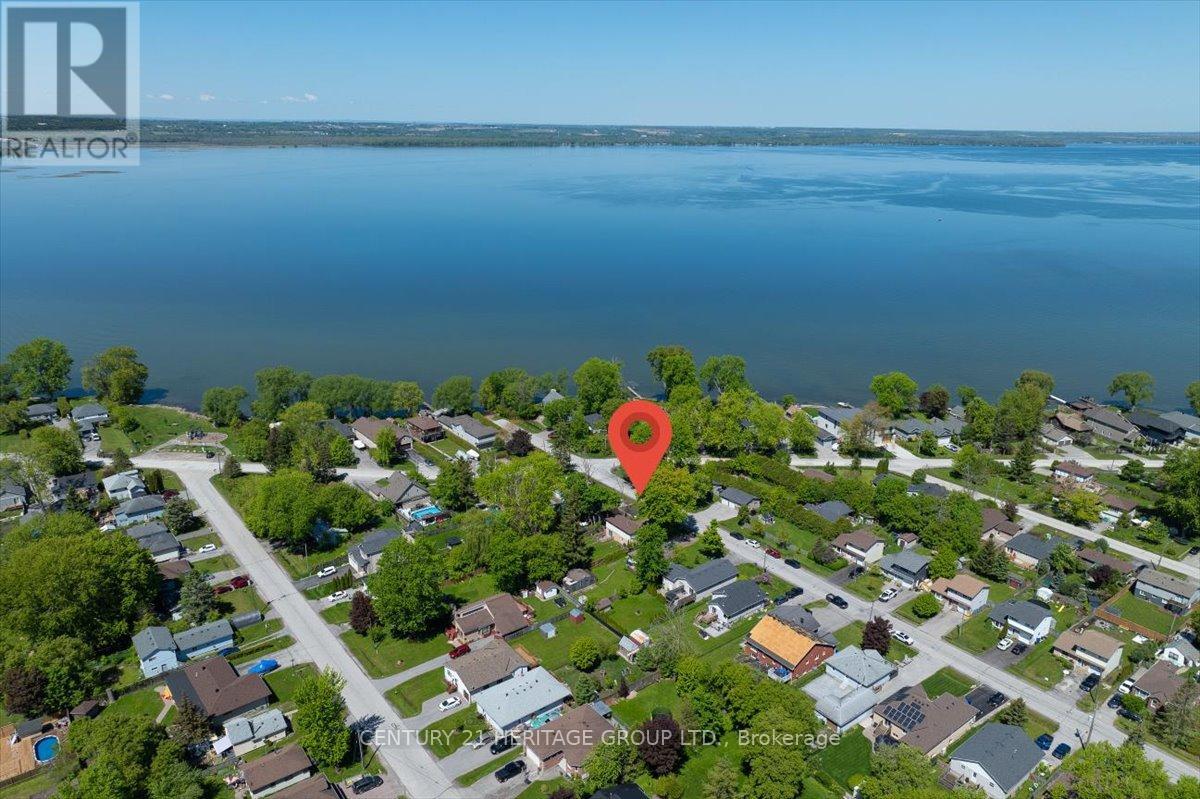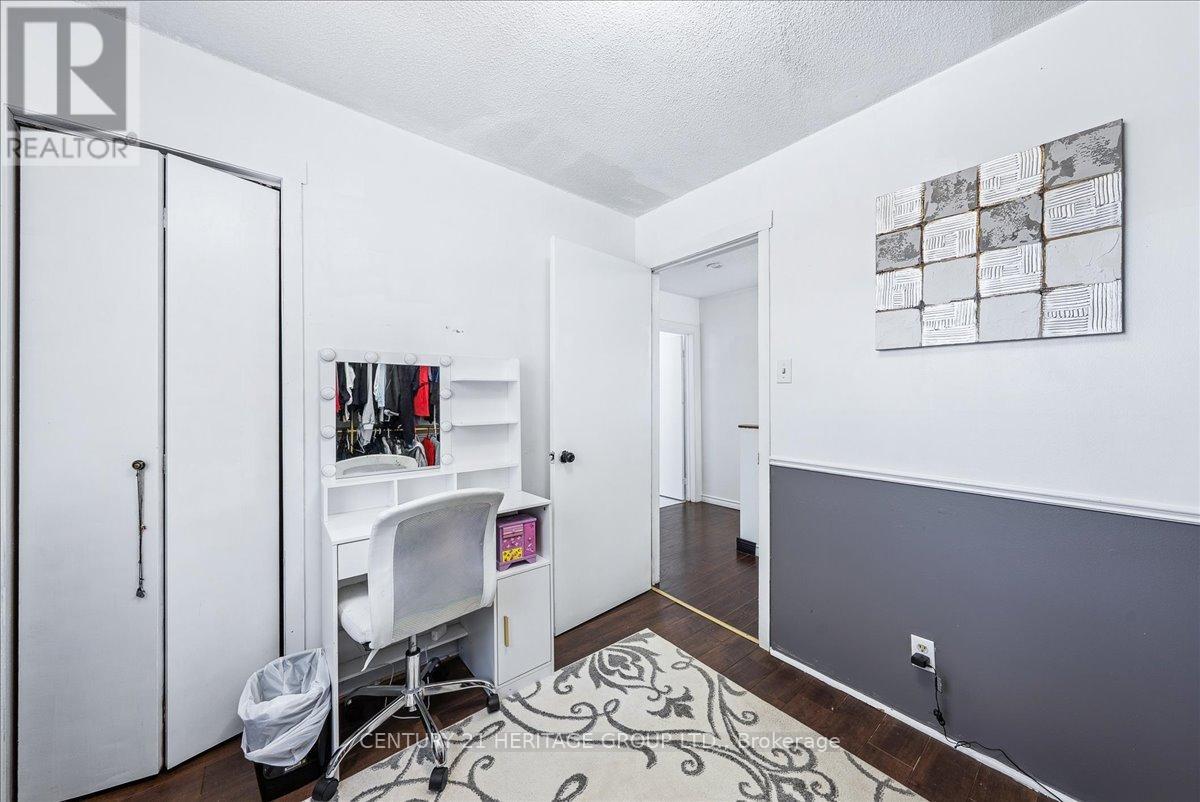3 Bedroom
2 Bathroom
1,100 - 1,500 ft2
Fireplace
Forced Air
$598,000
Welcome to 307 Glenwoods Avenue, Keswick, Ontario, this beautifully detached 3-bedroom,2-bathroom home offering the perfect blend of charm and space. And here are the top 5 reasons you'll fall in love with this home: 1).Unbeatable location near the lake, just a one-minute walk to the shores of Lake Simcoe. 2).This property features brand-new front and back decks, perfect for entertaining and family BBQs and Sitting on a generous 50 x 150 lot. 3).Step inside to a sun-filled, open layout that seamlessly connects the kitchen, dining, and living areas. Its a warm, inviting space designed for both everyday comfort and easy entertaining.4).Upgraded kitchen with brand-new stainless steel appliances. 5). Convenient and family-friendly neighborhood which is close to schools, shops, parks, and just minutes from Highway 404.Whether you're a first-time buyer, growing family, or looking for a relaxing retreat by the lake, this property might check all your boxes. (id:53661)
Property Details
|
MLS® Number
|
N12178338 |
|
Property Type
|
Single Family |
|
Community Name
|
Keswick South |
|
Amenities Near By
|
Beach |
|
Equipment Type
|
Water Heater - Tankless |
|
Parking Space Total
|
4 |
|
Rental Equipment Type
|
Water Heater - Tankless |
|
Structure
|
Deck, Patio(s) |
|
View Type
|
View |
Building
|
Bathroom Total
|
2 |
|
Bedrooms Above Ground
|
3 |
|
Bedrooms Total
|
3 |
|
Age
|
51 To 99 Years |
|
Amenities
|
Fireplace(s) |
|
Appliances
|
Range, Water Heater - Tankless, Water Meter, Dryer, Hood Fan, Stove, Washer, Window Coverings, Refrigerator |
|
Construction Style Attachment
|
Detached |
|
Exterior Finish
|
Aluminum Siding, Brick |
|
Fireplace Present
|
Yes |
|
Fireplace Total
|
1 |
|
Flooring Type
|
Carpeted, Linoleum |
|
Foundation Type
|
Poured Concrete |
|
Half Bath Total
|
1 |
|
Heating Fuel
|
Natural Gas |
|
Heating Type
|
Forced Air |
|
Stories Total
|
2 |
|
Size Interior
|
1,100 - 1,500 Ft2 |
|
Type
|
House |
|
Utility Water
|
Municipal Water |
Parking
Land
|
Acreage
|
No |
|
Fence Type
|
Fully Fenced, Fenced Yard |
|
Land Amenities
|
Beach |
|
Sewer
|
Sanitary Sewer |
|
Size Depth
|
150 Ft ,1 In |
|
Size Frontage
|
50 Ft |
|
Size Irregular
|
50 X 150.1 Ft |
|
Size Total Text
|
50 X 150.1 Ft|under 1/2 Acre |
|
Zoning Description
|
Residential |
Rooms
| Level |
Type |
Length |
Width |
Dimensions |
|
Second Level |
Primary Bedroom |
4.63 m |
3.6 m |
4.63 m x 3.6 m |
|
Second Level |
Bedroom 2 |
2.9 m |
3.6 m |
2.9 m x 3.6 m |
|
Second Level |
Bedroom 3 |
2.9 m |
2.52 m |
2.9 m x 2.52 m |
|
Second Level |
Bathroom |
2.92 m |
1.7 m |
2.92 m x 1.7 m |
|
Main Level |
Kitchen |
4.27 m |
3.66 m |
4.27 m x 3.66 m |
|
Main Level |
Living Room |
5.14 m |
4.58 m |
5.14 m x 4.58 m |
|
Main Level |
Bathroom |
1.53 m |
1.53 m |
1.53 m x 1.53 m |
|
Main Level |
Laundry Room |
2.45 m |
1.43 m |
2.45 m x 1.43 m |
|
Main Level |
Foyer |
4.6 m |
1.6 m |
4.6 m x 1.6 m |
Utilities
|
Cable
|
Available |
|
Electricity
|
Available |
|
Sewer
|
Available |
https://www.realtor.ca/real-estate/28377869/307-glenwoods-avenue-georgina-keswick-south-keswick-south




















































