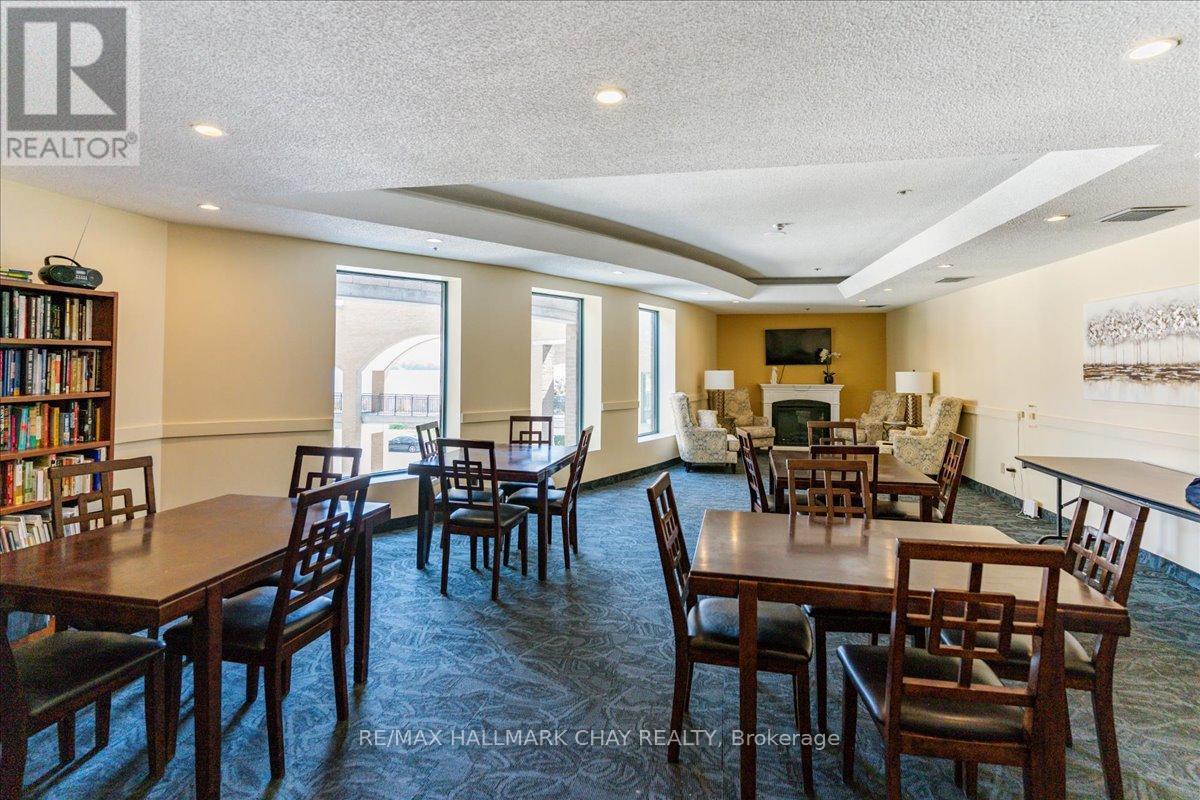2 Bedroom
2 Bathroom
1,000 - 1,199 ft2
Indoor Pool
Central Air Conditioning
Forced Air
Waterfront
$659,900Maintenance, Heat, Electricity, Water, Common Area Maintenance, Insurance, Parking
$1,246.56 Monthly
Beautiful 2 bedroom, 2 bathroom 1,100 Sq Ft Renaissance front suite with panoramic views of Kempenfelt Bay. Located on the 3rd floor terrace level providing for a private outdoor patio area fantastic for outdoor enjoyment. Spacious 9' x 27' foot area, with room for large patio furniture, outdoor dining and seasonal enjoyment. This home shows beautifully and includes neutral paint, crown molding, custom window coverings, Engineered hardwood throughout. Spacious living room with separate dining room and open concept kitchen. The kitchen has been upgraded with cabinets, stainless steel appliances, quartz counter, undermount sink and tile backsplash. Heating system updates include 2 new coil systems with actuators and 2 pan replacements. Upgraded doors and hardware. Bathrooms include walk-in showers with custom tile surrounds and glass doors, upgraded vanities. One parking and locker included. Fantastic facilities include indoor pool, hot tub, sauna, exercise room, party room, games room & many social activities, there is always something special happening. On site management, superintendent, dual elevators & visitor parking. Fees include heat, hydro, water, parking, & common elements. Conveniently located within walking distance to downtown, beach, marina, walking/bike trails & Go Station. (id:53661)
Property Details
|
MLS® Number
|
S12160197 |
|
Property Type
|
Single Family |
|
Community Name
|
City Centre |
|
Amenities Near By
|
Beach, Public Transit, Park, Place Of Worship |
|
Community Features
|
Pet Restrictions |
|
Features
|
Elevator, Carpet Free, In Suite Laundry |
|
Parking Space Total
|
1 |
|
Pool Type
|
Indoor Pool |
|
View Type
|
View, City View, Lake View, View Of Water |
|
Water Front Type
|
Waterfront |
Building
|
Bathroom Total
|
2 |
|
Bedrooms Above Ground
|
2 |
|
Bedrooms Total
|
2 |
|
Age
|
31 To 50 Years |
|
Amenities
|
Exercise Centre, Party Room, Visitor Parking, Separate Heating Controls, Storage - Locker |
|
Appliances
|
Garage Door Opener Remote(s), Dishwasher, Dryer, Microwave, Stove, Washer, Window Coverings, Refrigerator |
|
Cooling Type
|
Central Air Conditioning |
|
Exterior Finish
|
Brick |
|
Fire Protection
|
Smoke Detectors |
|
Heating Fuel
|
Natural Gas |
|
Heating Type
|
Forced Air |
|
Size Interior
|
1,000 - 1,199 Ft2 |
|
Type
|
Apartment |
Parking
Land
|
Acreage
|
No |
|
Land Amenities
|
Beach, Public Transit, Park, Place Of Worship |
|
Zoning Description
|
Residential |
Rooms
| Level |
Type |
Length |
Width |
Dimensions |
|
Main Level |
Kitchen |
2.29 m |
3.05 m |
2.29 m x 3.05 m |
|
Main Level |
Living Room |
5.18 m |
3.96 m |
5.18 m x 3.96 m |
|
Main Level |
Dining Room |
3.51 m |
3.35 m |
3.51 m x 3.35 m |
|
Main Level |
Primary Bedroom |
4.77 m |
4.11 m |
4.77 m x 4.11 m |
|
Main Level |
Bedroom 2 |
2.89 m |
3 m |
2.89 m x 3 m |
|
Main Level |
Bathroom |
|
|
Measurements not available |
|
Main Level |
Bathroom |
|
|
Measurements not available |
|
Main Level |
Laundry Room |
|
|
Measurements not available |
https://www.realtor.ca/real-estate/28339202/307-150-dunlop-street-e-barrie-city-centre-city-centre















































