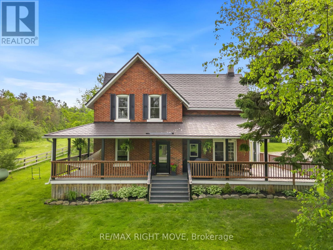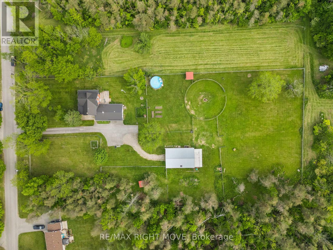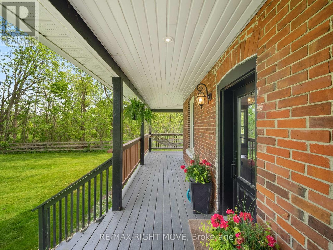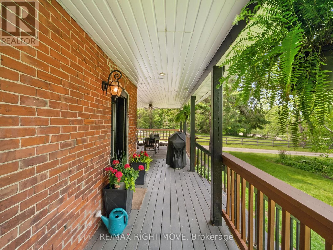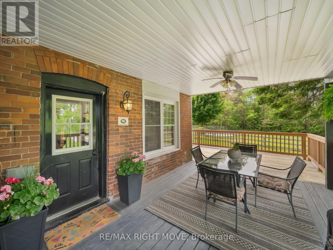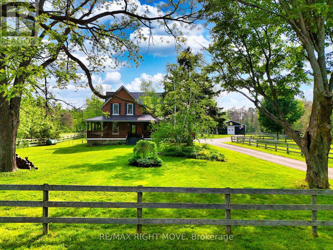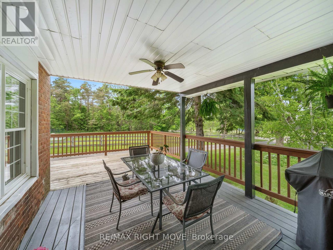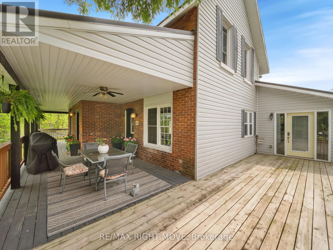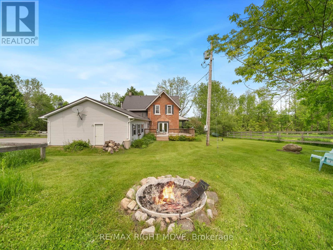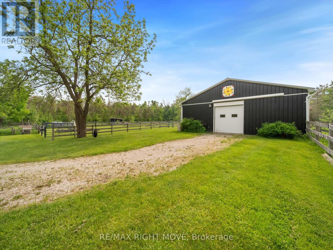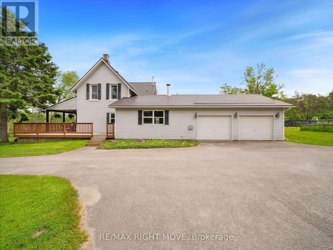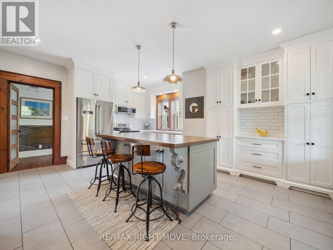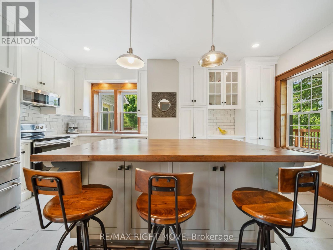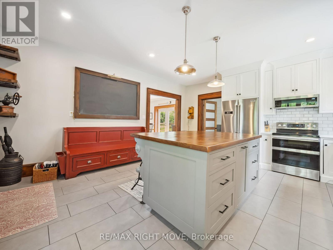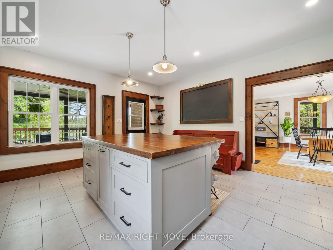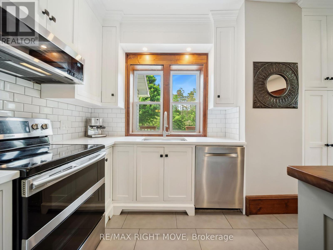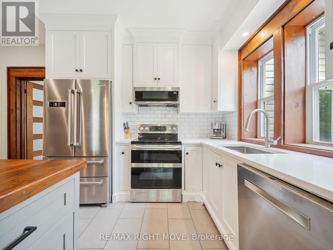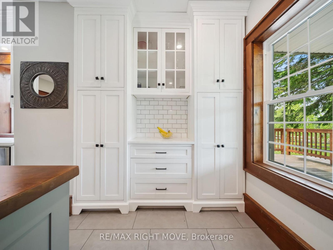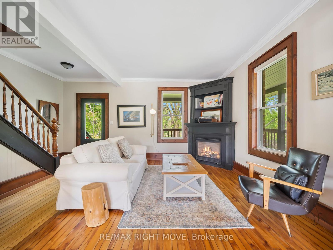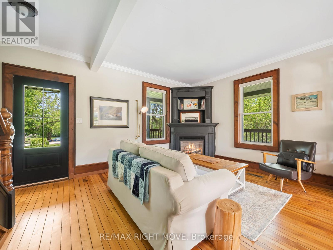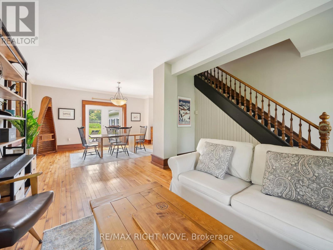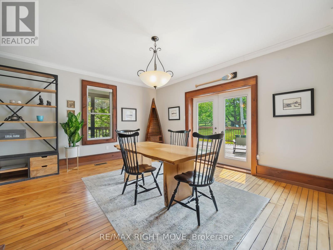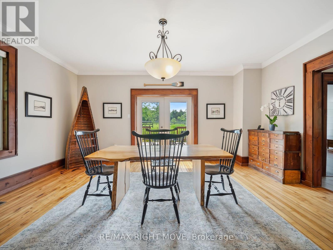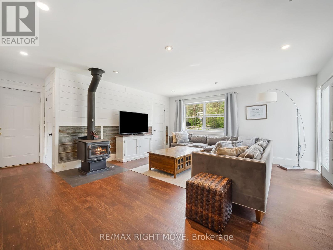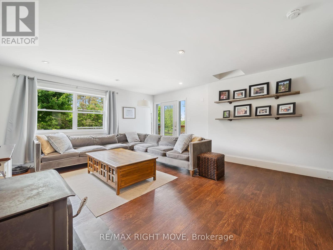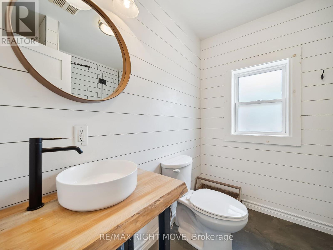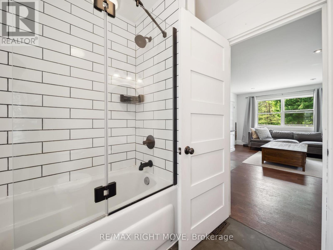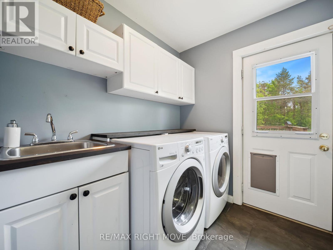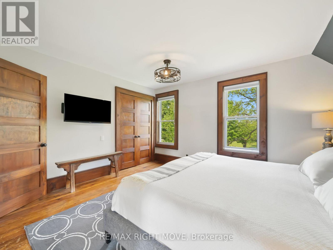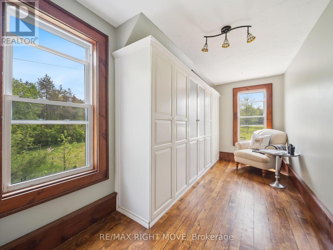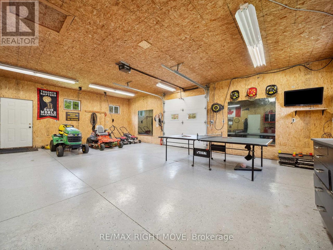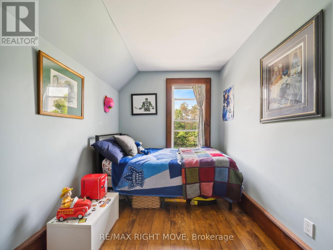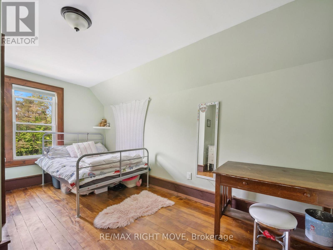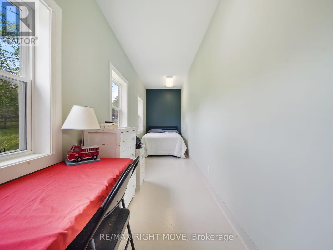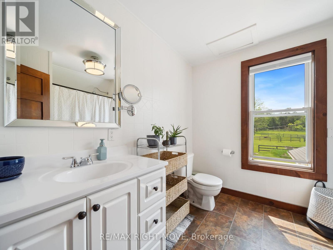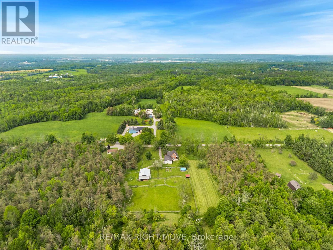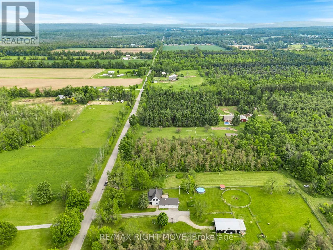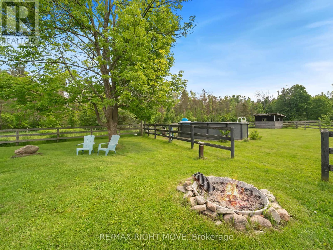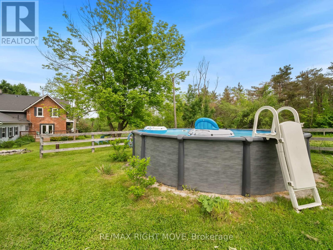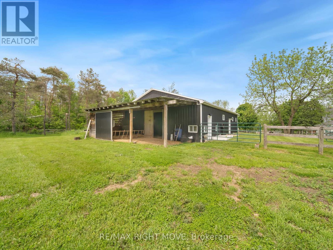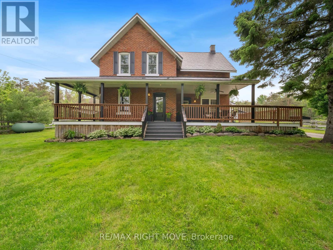4 Bedroom
2 Bathroom
2,000 - 2,500 ft2
Fireplace
On Ground Pool
Forced Air
Acreage
Landscaped
$1,199,900
Welcome to 3062 Town Line a picturesque Hallmark-style century home set on a scenic 2.59-acre lot. Blending timeless character with thoughtful updates, this spacious 2,290 sq/ft home offers charm, comfort, and functionality for the whole family.The original full-brick home retains its classic appeal, while a well-integrated addition finished in durable vinyl siding expands the living space and includes a double attached garage with interior access. Inside, you'll find 4 bedrooms and 2 full bathrooms, including a convenient main floor bedroom and an updated 4pc bath with a tiled glass shower. Upstairs, 3 more bedrooms await along with a second 4pc bath. The spacious primary includes a massive walk-in closet.The updated kitchen features quartz countertops, tile flooring, a tile backsplash, pot lights, and a 3-seat bar island perfect for family meals and entertaining. A cozy den with a woodstove and a living room with a propane fireplace offer multiple inviting spaces to relax. The bright dining area opens to a large back deck overlooking the private yard. Enjoy outdoor living with 680 sq/ft of deck space, including a 490 sq/ft covered porch with a hammock, plus an above-ground pool for summer fun. The 32 x 48 detached shop is ideal for work or storage, complete with propane heat, a compressor, roll-up door, and a 100-amp panel. Extensive fencing adds privacy and functionality great for pets or future garden plans. Additional highlights include: Main floor laundry, Forced air propane furnace, Metal roof on both the home and addition, Drilled well with UV system, filter, and softener. Parking for approximately 15 vehicles. Marchmont Public School District. This is country living with all the necessities: space, comfort, and classic charm. (id:53661)
Property Details
|
MLS® Number
|
S12205870 |
|
Property Type
|
Single Family |
|
Community Name
|
Rural Oro-Medonte |
|
Amenities Near By
|
Schools |
|
Equipment Type
|
Water Heater, Propane Tank |
|
Features
|
Wooded Area, Sloping, Dry |
|
Parking Space Total
|
17 |
|
Pool Type
|
On Ground Pool |
|
Rental Equipment Type
|
Water Heater, Propane Tank |
|
Structure
|
Deck |
Building
|
Bathroom Total
|
2 |
|
Bedrooms Above Ground
|
4 |
|
Bedrooms Total
|
4 |
|
Age
|
100+ Years |
|
Amenities
|
Fireplace(s) |
|
Appliances
|
Water Heater, Water Softener, Water Treatment, Dishwasher, Dryer, Stove, Washer, Window Coverings, Refrigerator |
|
Basement Development
|
Unfinished |
|
Basement Type
|
N/a (unfinished) |
|
Construction Style Attachment
|
Detached |
|
Exterior Finish
|
Brick, Vinyl Siding |
|
Fireplace Present
|
Yes |
|
Fireplace Total
|
2 |
|
Flooring Type
|
Hardwood |
|
Foundation Type
|
Stone, Concrete |
|
Heating Fuel
|
Natural Gas |
|
Heating Type
|
Forced Air |
|
Stories Total
|
2 |
|
Size Interior
|
2,000 - 2,500 Ft2 |
|
Type
|
House |
Parking
Land
|
Acreage
|
Yes |
|
Land Amenities
|
Schools |
|
Landscape Features
|
Landscaped |
|
Sewer
|
Septic System |
|
Size Depth
|
470 Ft |
|
Size Frontage
|
240 Ft |
|
Size Irregular
|
240 X 470 Ft |
|
Size Total Text
|
240 X 470 Ft|2 - 4.99 Acres |
|
Zoning Description
|
A/ru |
Rooms
| Level |
Type |
Length |
Width |
Dimensions |
|
Second Level |
Primary Bedroom |
4.14 m |
3.51 m |
4.14 m x 3.51 m |
|
Second Level |
Bedroom 2 |
4.75 m |
2.87 m |
4.75 m x 2.87 m |
|
Second Level |
Bedroom 3 |
3.45 m |
2.24 m |
3.45 m x 2.24 m |
|
Second Level |
Bathroom |
2.87 m |
2.57 m |
2.87 m x 2.57 m |
|
Main Level |
Bedroom 4 |
7.14 m |
1.68 m |
7.14 m x 1.68 m |
|
Main Level |
Kitchen |
5.23 m |
4.78 m |
5.23 m x 4.78 m |
|
Main Level |
Dining Room |
5.21 m |
4.04 m |
5.21 m x 4.04 m |
|
Main Level |
Living Room |
5.26 m |
4.5 m |
5.26 m x 4.5 m |
|
Main Level |
Den |
5.36 m |
4.72 m |
5.36 m x 4.72 m |
|
Main Level |
Bathroom |
2.29 m |
2.11 m |
2.29 m x 2.11 m |
|
Main Level |
Laundry Room |
2.13 m |
1.93 m |
2.13 m x 1.93 m |
https://www.realtor.ca/real-estate/28436892/3062-townline-rr5-townline-oro-medonte-rural-oro-medonte

