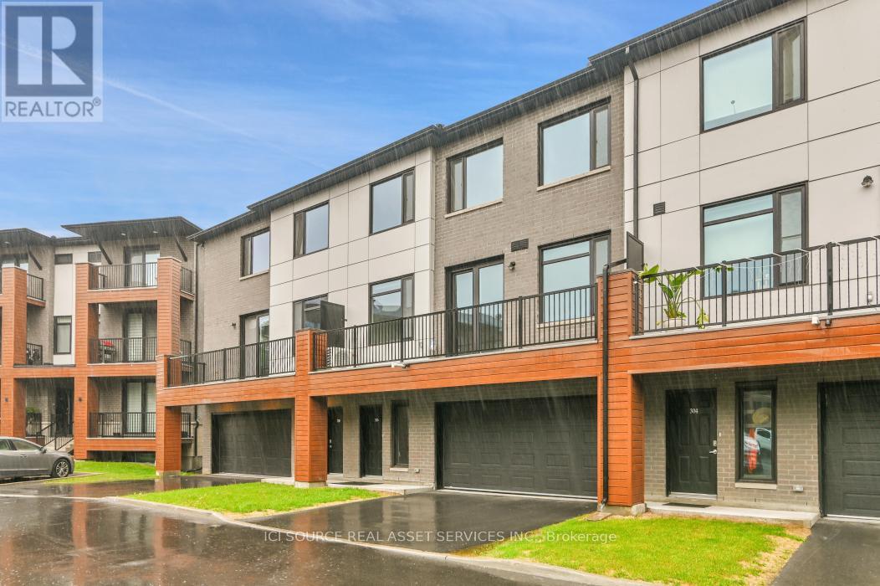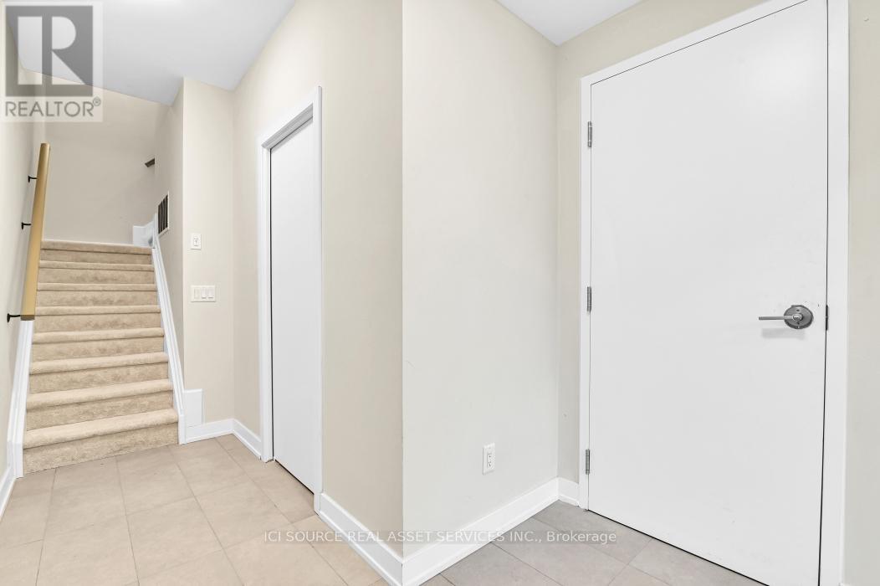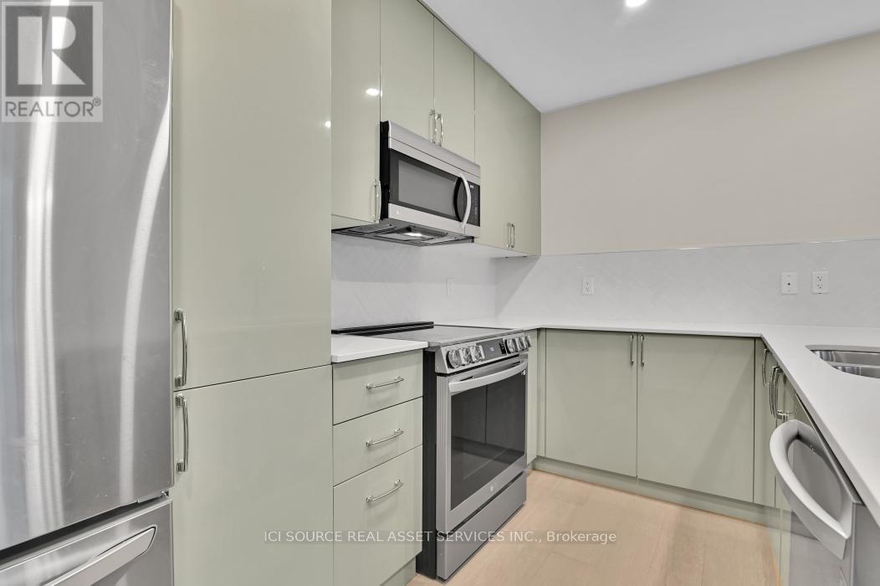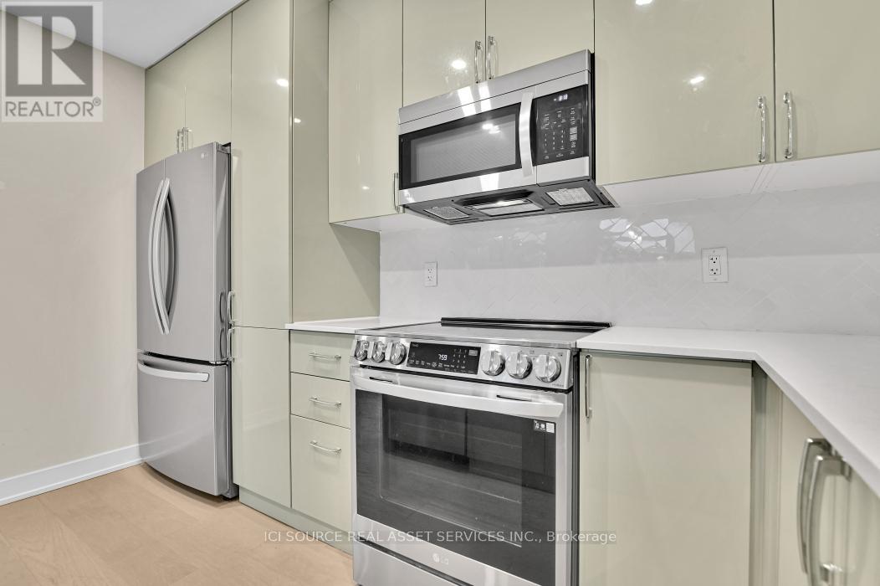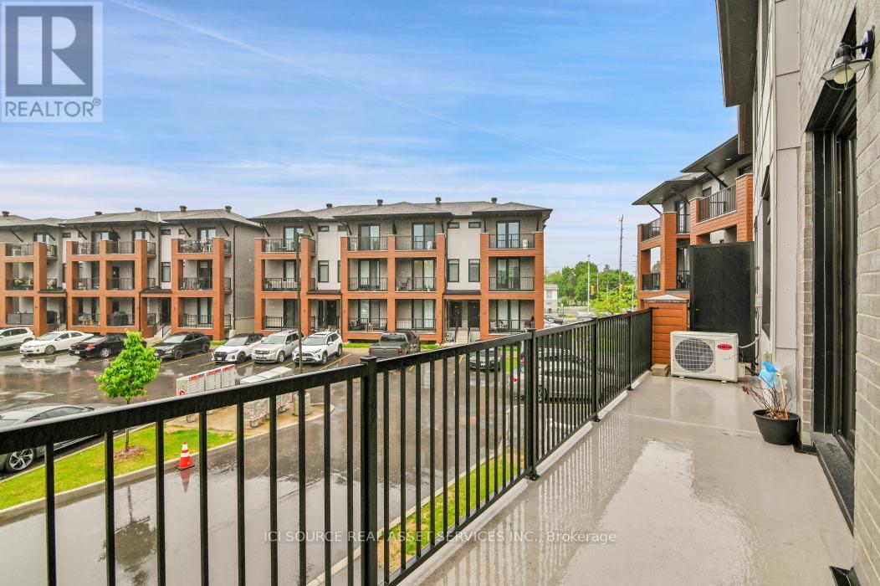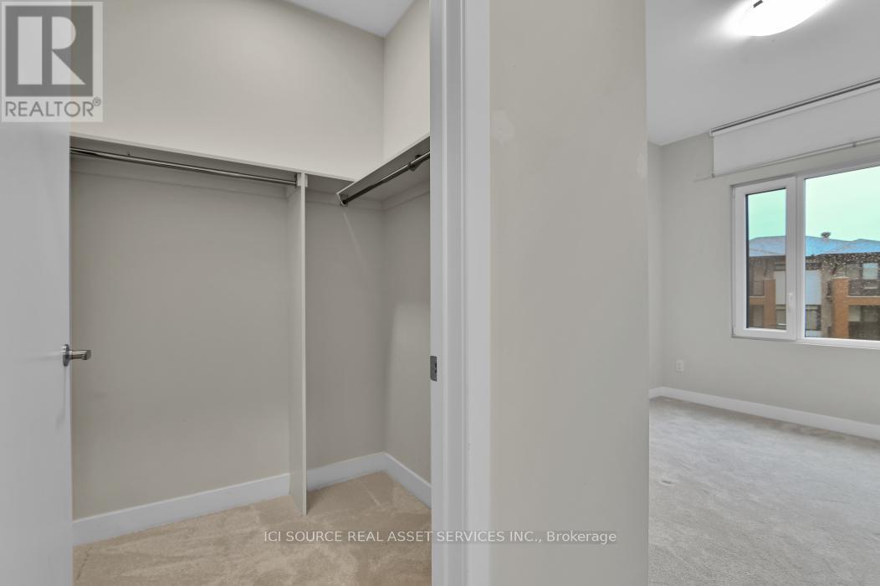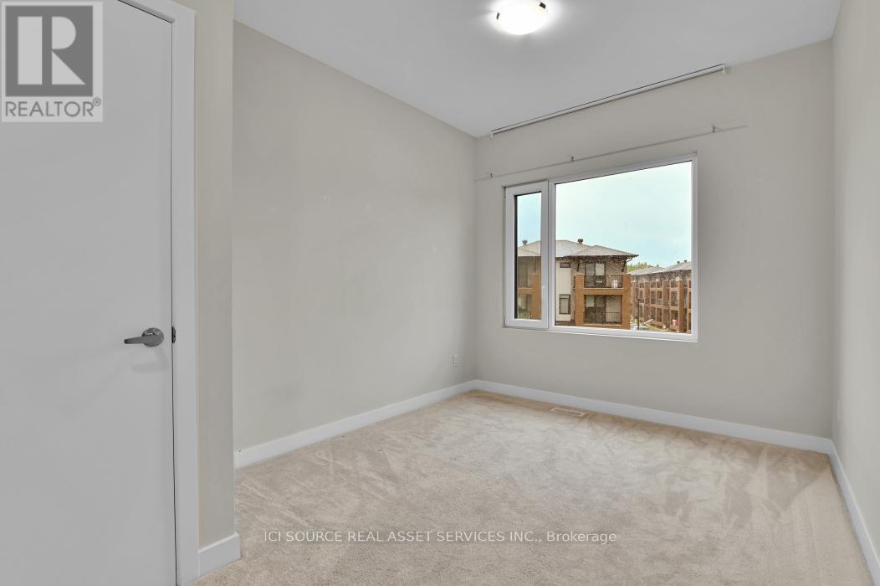3 Bedroom
3 Bathroom
1,500 - 2,000 ft2
Central Air Conditioning
Forced Air
$2,799 Monthly
Live in comfort and style in this beautiful, newly built 3-bedroom, 2.5-bathroom unit located in a quiet residential area of Stittsville. Perfect for professionals, families, or responsible tenants seeking modern living. This spacious unit features a bright open-concept living and dining area, stylish modern finishes throughout, and plenty of storage space. Enjoy two private balconies offering fresh air and great views. The kitchen and bathrooms are finished with high-quality materials, and in-unit laundry adds to your convenience. Built in 2023, the home offers the benefits of new construction in a well-established neighborhood. Please note: This unit includes several staircases and is best suited for tenants comfortable with stairs. Available immediately. Located close to public transit, schools, parks, and shopping, this home offers both convenience and comfort.*For Additional Property Details Click The Brochure Icon Below* (id:53661)
Property Details
|
MLS® Number
|
X12156893 |
|
Property Type
|
Single Family |
|
Neigbourhood
|
Stittsville |
|
Community Name
|
8202 - Stittsville (Central) |
|
Features
|
In Suite Laundry |
|
Parking Space Total
|
4 |
Building
|
Bathroom Total
|
3 |
|
Bedrooms Above Ground
|
3 |
|
Bedrooms Total
|
3 |
|
Appliances
|
Garage Door Opener Remote(s), Blinds, Dishwasher, Hood Fan, Microwave, Stove, Refrigerator |
|
Construction Style Attachment
|
Attached |
|
Cooling Type
|
Central Air Conditioning |
|
Exterior Finish
|
Brick |
|
Half Bath Total
|
1 |
|
Heating Fuel
|
Natural Gas |
|
Heating Type
|
Forced Air |
|
Stories Total
|
3 |
|
Size Interior
|
1,500 - 2,000 Ft2 |
|
Type
|
Row / Townhouse |
|
Utility Water
|
Municipal Water |
Parking
Land
|
Acreage
|
No |
|
Sewer
|
Sanitary Sewer |
Rooms
| Level |
Type |
Length |
Width |
Dimensions |
|
Second Level |
Bedroom |
4 m |
5 m |
4 m x 5 m |
|
Second Level |
Bedroom 2 |
2.75 m |
2.75 m |
2.75 m x 2.75 m |
|
Second Level |
Bedroom 3 |
2.75 m |
2.75 m |
2.75 m x 2.75 m |
|
Main Level |
Family Room |
9 m |
6 m |
9 m x 6 m |
|
Main Level |
Kitchen |
4 m |
3 m |
4 m x 3 m |
https://www.realtor.ca/real-estate/28331214/306-rhonda-stewart-private-ottawa-8202-stittsville-central

