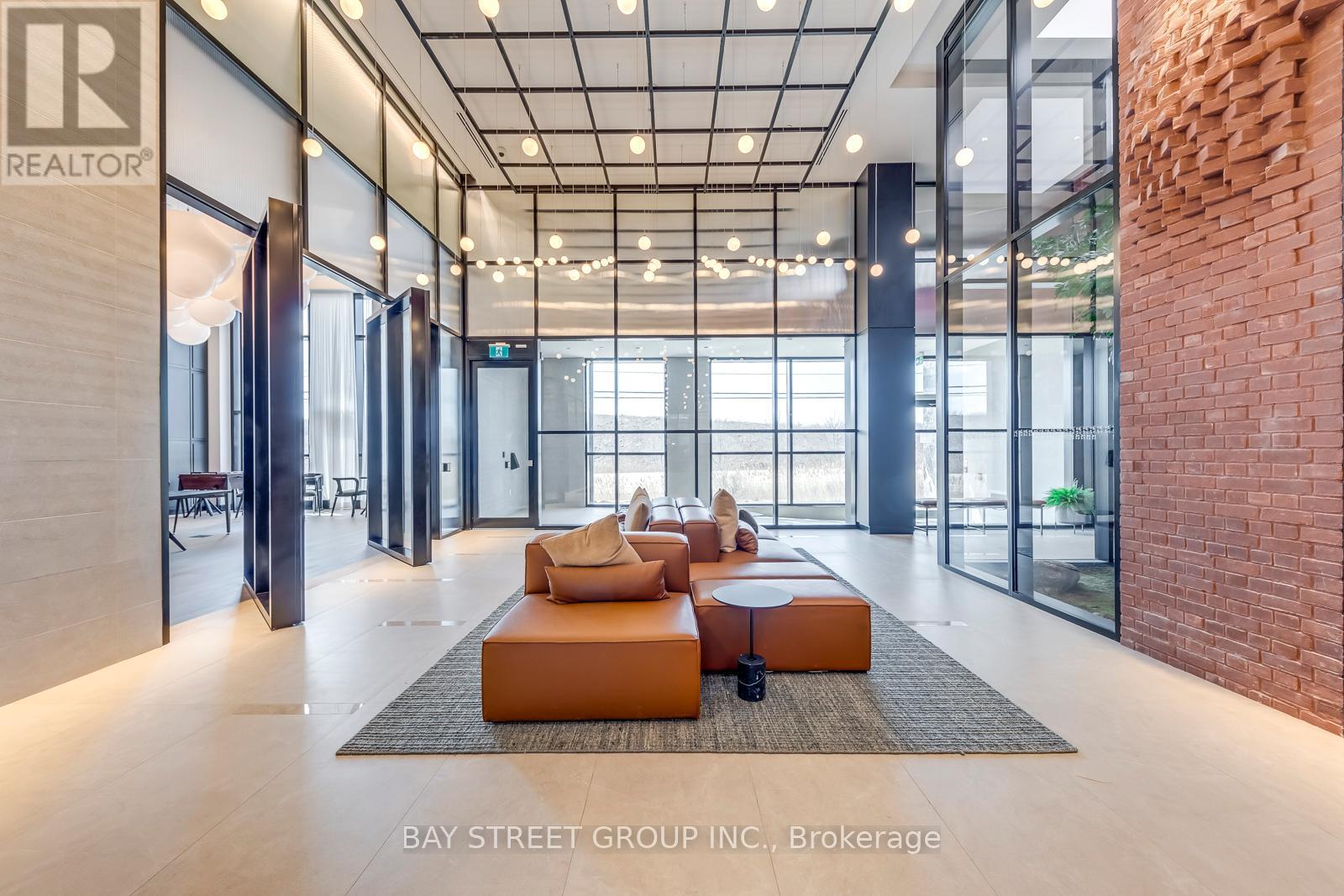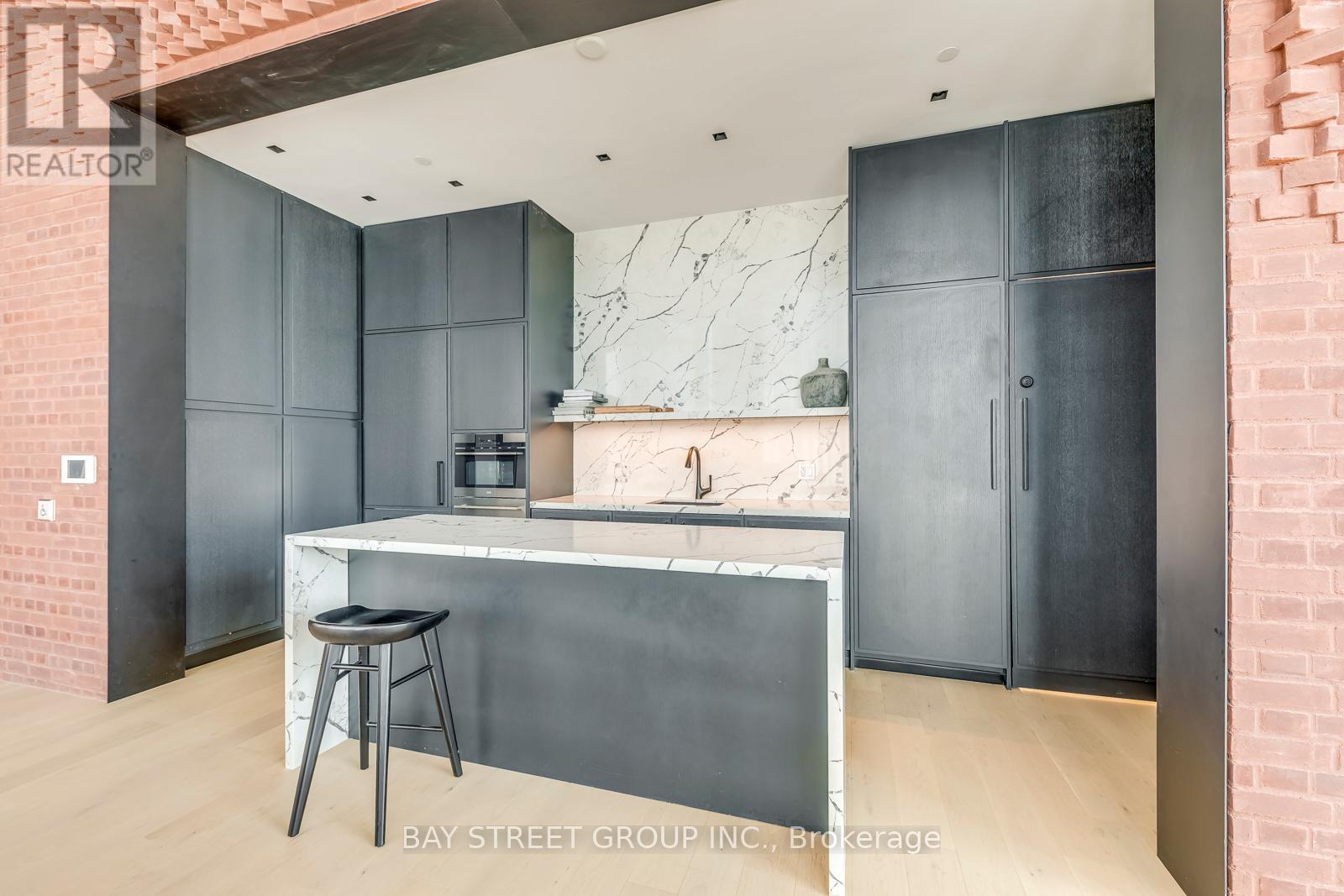1 Bedroom
1 Bathroom
500 - 599 ft2
Central Air Conditioning
Forced Air
$2,050 Monthly
Experience sophisticated urban living in Oakville's prestigious Upper West Side development. This stylish one-bedroom, one-bathroom condominium spans 550 sq ft of light-filled interior space, thoughtfully designed to maximize comfort and convenience. Upon entry, 9-foot smooth ceilings and expansive windows welcome abundant natural light, highlighting the seamless flow from the living area into the upgraded kitchen. Here, you'll find modern stainless steel appliances, sleek quartz countertops, custom cabinetry, and an integrated smart-home system that streamlines your daily routine. The bedroom offers a serene retreat with ample closet space and room for a king-size bed. Steps to Longos, Real Canadian Superstore, LCBO, Walmart and boutique shops. Minutes to Oakville Trafalgar Memorial Hospital, Sheridan College and major transit routes (403 & 407). Easy walk to cafés, restaurants, parks and Lake Ontario trails. Secure building with concierge, fitness centre and visitor parking. (id:53661)
Property Details
|
MLS® Number
|
W12151631 |
|
Property Type
|
Single Family |
|
Community Name
|
1010 - JM Joshua Meadows |
|
Amenities Near By
|
Public Transit, Schools |
|
Communication Type
|
High Speed Internet |
|
Community Features
|
Pet Restrictions, Community Centre |
|
Features
|
Conservation/green Belt, Balcony, Carpet Free |
|
Parking Space Total
|
1 |
Building
|
Bathroom Total
|
1 |
|
Bedrooms Above Ground
|
1 |
|
Bedrooms Total
|
1 |
|
Age
|
0 To 5 Years |
|
Amenities
|
Security/concierge, Exercise Centre, Visitor Parking, Party Room, Storage - Locker |
|
Appliances
|
Blinds, Dishwasher, Dryer, Microwave, Stove, Washer, Refrigerator |
|
Cooling Type
|
Central Air Conditioning |
|
Exterior Finish
|
Concrete |
|
Fire Protection
|
Smoke Detectors, Alarm System |
|
Flooring Type
|
Laminate |
|
Heating Fuel
|
Natural Gas |
|
Heating Type
|
Forced Air |
|
Size Interior
|
500 - 599 Ft2 |
|
Type
|
Apartment |
Parking
Land
|
Acreage
|
No |
|
Land Amenities
|
Public Transit, Schools |
Rooms
| Level |
Type |
Length |
Width |
Dimensions |
|
Flat |
Living Room |
3.35 m |
3.35 m |
3.35 m x 3.35 m |
|
Flat |
Dining Room |
4.11 m |
2.05 m |
4.11 m x 2.05 m |
|
Flat |
Kitchen |
4.11 m |
2.05 m |
4.11 m x 2.05 m |
|
Flat |
Bedroom |
3.27 m |
2.94 m |
3.27 m x 2.94 m |
https://www.realtor.ca/real-estate/28319785/306-3200-william-coltson-avenue-oakville-jm-joshua-meadows-1010-jm-joshua-meadows





































