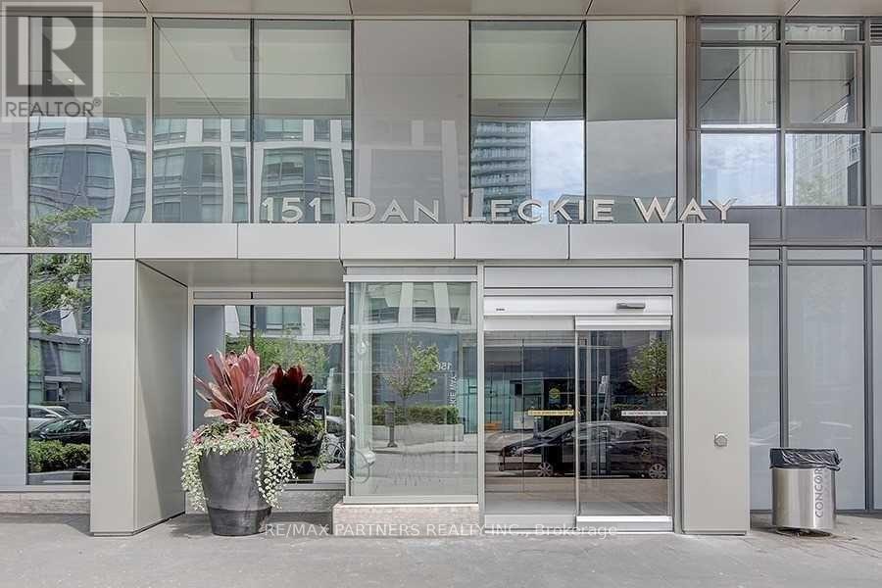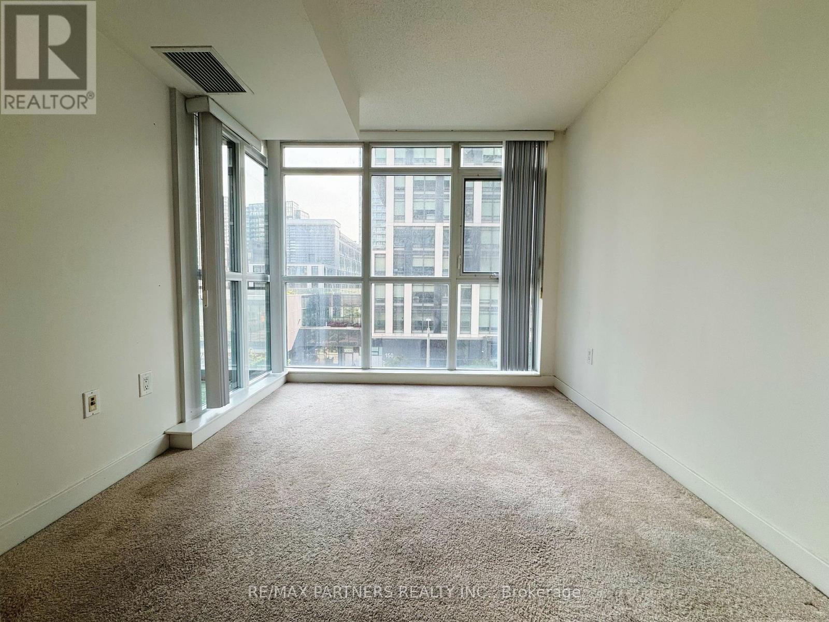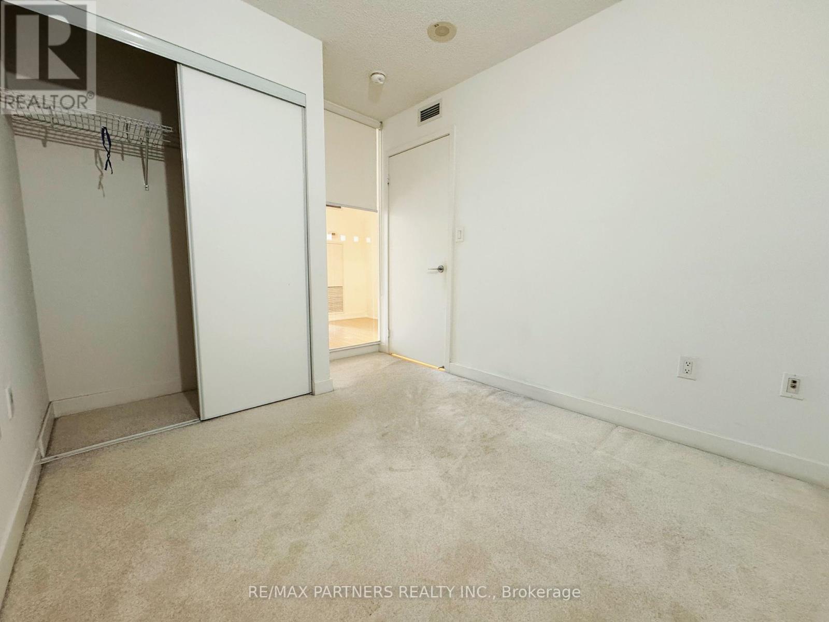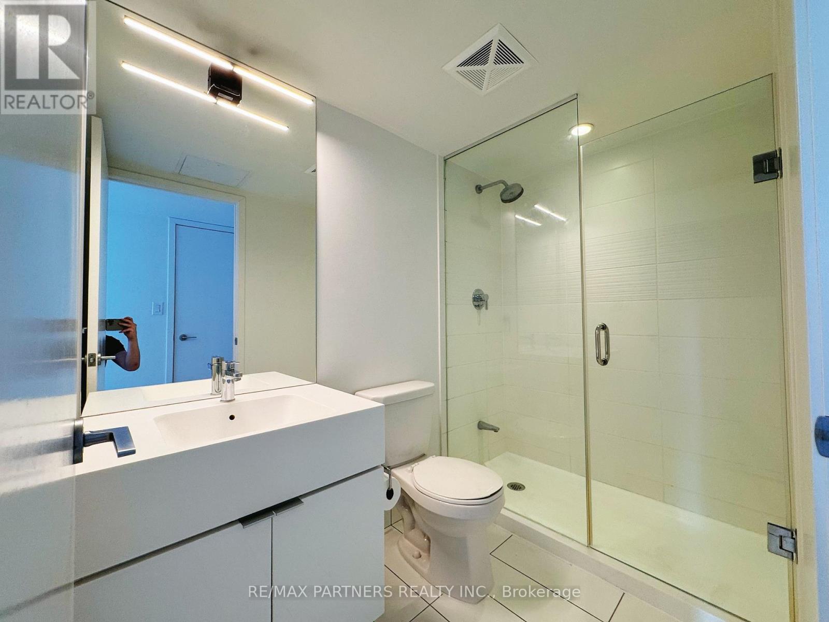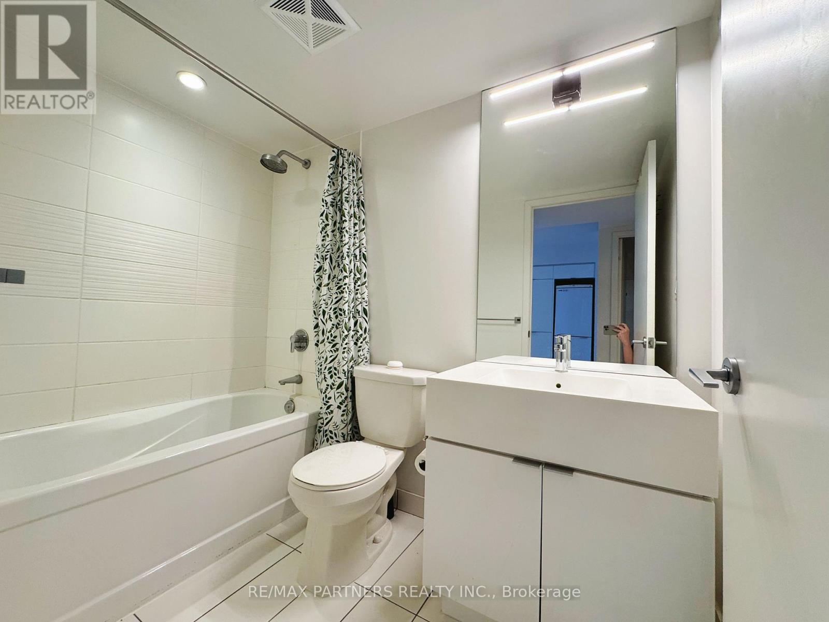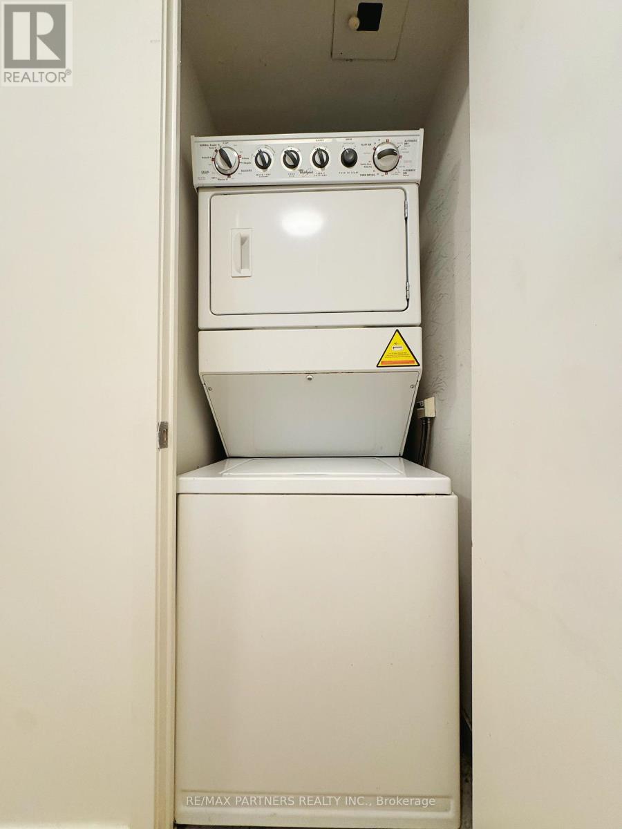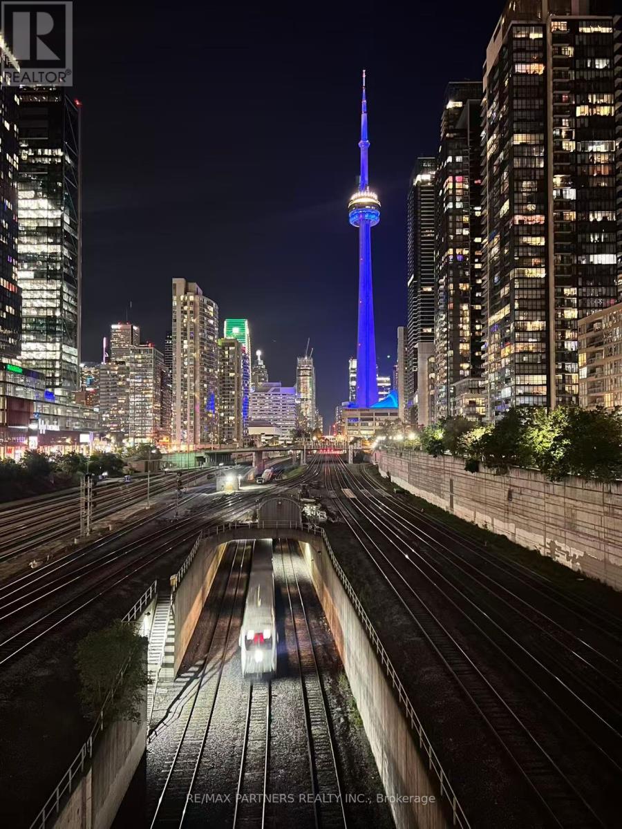3 Bedroom
2 Bathroom
700 - 799 ft2
Central Air Conditioning
Forced Air
Waterfront
$2,850 Monthly
Live in the heart of Torontos vibrant waterfront community at 151 Dan Leckie Way. This spacious 2-bedroom plus den, 2-bathroom condo offers not just over 700 sq ft modern living, but unbeatable access to everything the city has to offer. Perfectly situated in the CityPlace neighborhood, the unit is just steps away from Torontos most iconic attractions, including the CN Tower, Rogers Centre, Harbourfront, and the scenic Martin Goodman Trail.Residents enjoy effortless access to an array of daily conveniences. Major grocery stores such as Loblaws, Sobeys, and Farm Boy are all within a short walk, along with essentials like Shoppers Drug Mart and LCBO. For students and professionals, the location is idealwith the University of Toronto, OCAD, TMU, and George Brown College all nearby, and the Financial District just minutes away.Commuting is a breeze with TTC streetcars at your doorstep, easy access to Union Station, and a direct connection to the Gardiner Expressway for drivers. The area is also surrounded by lush parks, waterfront promenades, and bike paths, providing a rare balance of urban energy and outdoor tranquility. Whether you work downtown or simply want to enjoy the best of city living, this location offers it all. (id:53661)
Property Details
|
MLS® Number
|
C12200535 |
|
Property Type
|
Single Family |
|
Neigbourhood
|
Harbourfront-CityPlace |
|
Community Name
|
Waterfront Communities C1 |
|
Amenities Near By
|
Hospital, Park, Public Transit, Schools |
|
Community Features
|
Pet Restrictions |
|
Features
|
Balcony |
|
Water Front Type
|
Waterfront |
Building
|
Bathroom Total
|
2 |
|
Bedrooms Above Ground
|
2 |
|
Bedrooms Below Ground
|
1 |
|
Bedrooms Total
|
3 |
|
Amenities
|
Security/concierge, Exercise Centre, Party Room, Recreation Centre, Storage - Locker |
|
Cooling Type
|
Central Air Conditioning |
|
Exterior Finish
|
Concrete |
|
Flooring Type
|
Laminate, Carpeted |
|
Heating Fuel
|
Natural Gas |
|
Heating Type
|
Forced Air |
|
Size Interior
|
700 - 799 Ft2 |
|
Type
|
Apartment |
Parking
Land
|
Acreage
|
No |
|
Land Amenities
|
Hospital, Park, Public Transit, Schools |
Rooms
| Level |
Type |
Length |
Width |
Dimensions |
|
Ground Level |
Living Room |
6.96 m |
2.8 m |
6.96 m x 2.8 m |
|
Ground Level |
Dining Room |
6.96 m |
3 m |
6.96 m x 3 m |
|
Ground Level |
Primary Bedroom |
3 m |
2.62 m |
3 m x 2.62 m |
|
Ground Level |
Bedroom 2 |
2.65 m |
2.55 m |
2.65 m x 2.55 m |
|
Ground Level |
Den |
2.1 m |
1.82 m |
2.1 m x 1.82 m |
https://www.realtor.ca/real-estate/28425452/306-151-dan-leckie-way-toronto-waterfront-communities-waterfront-communities-c1

