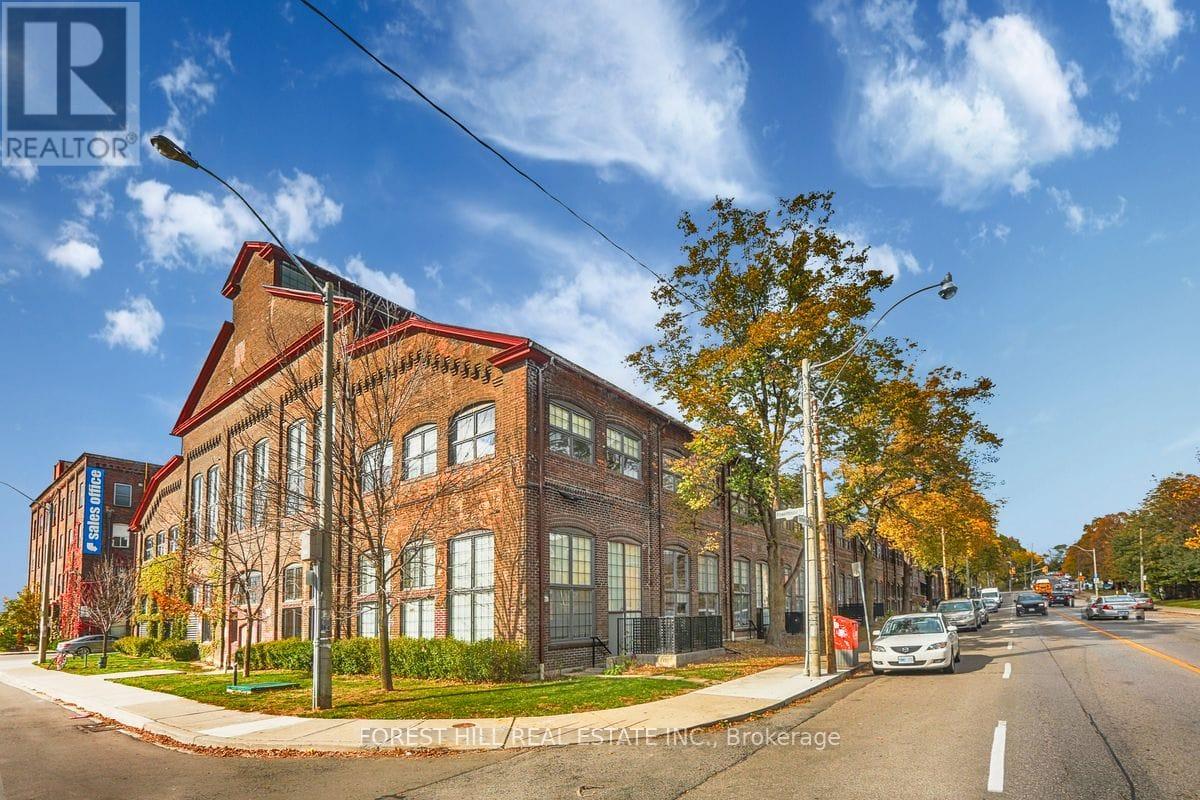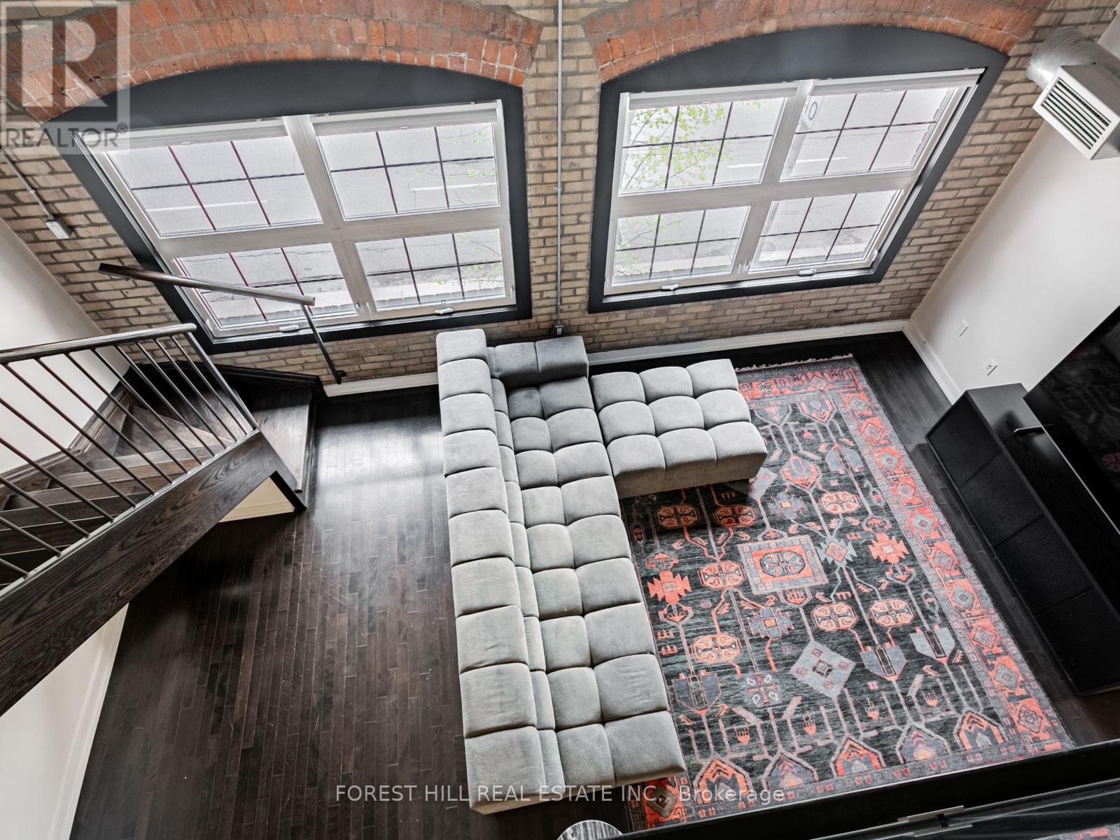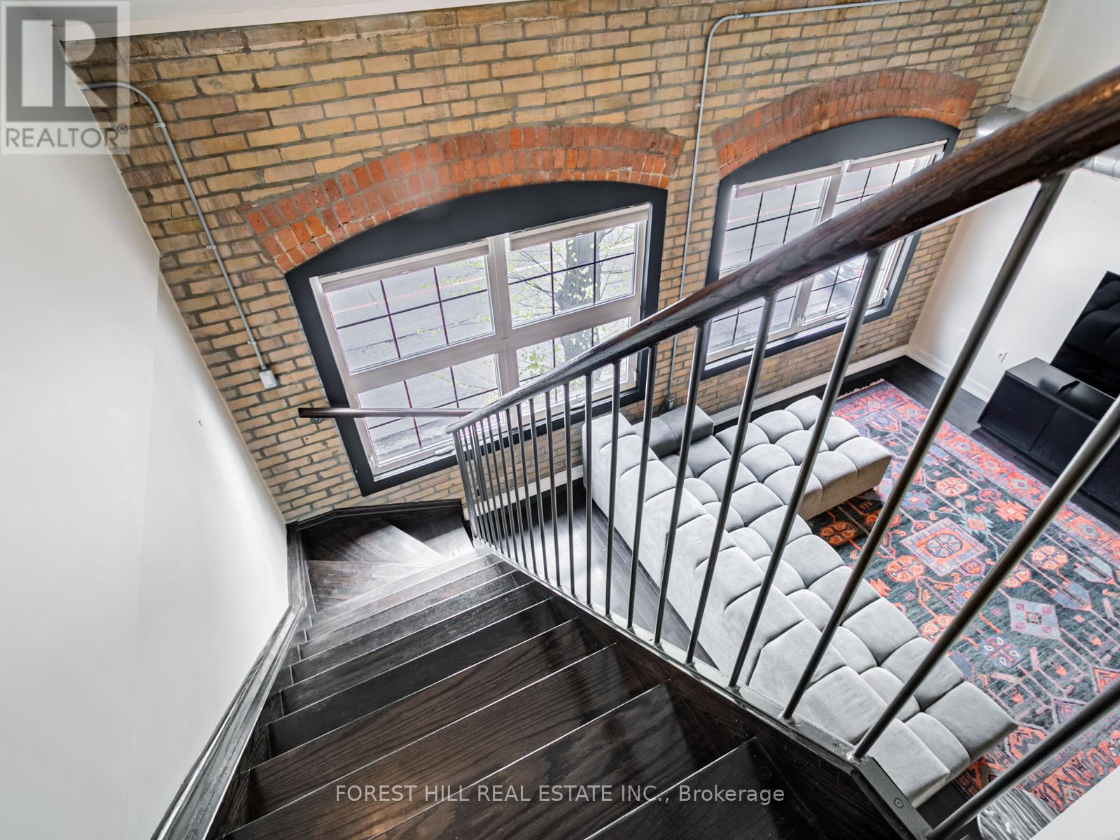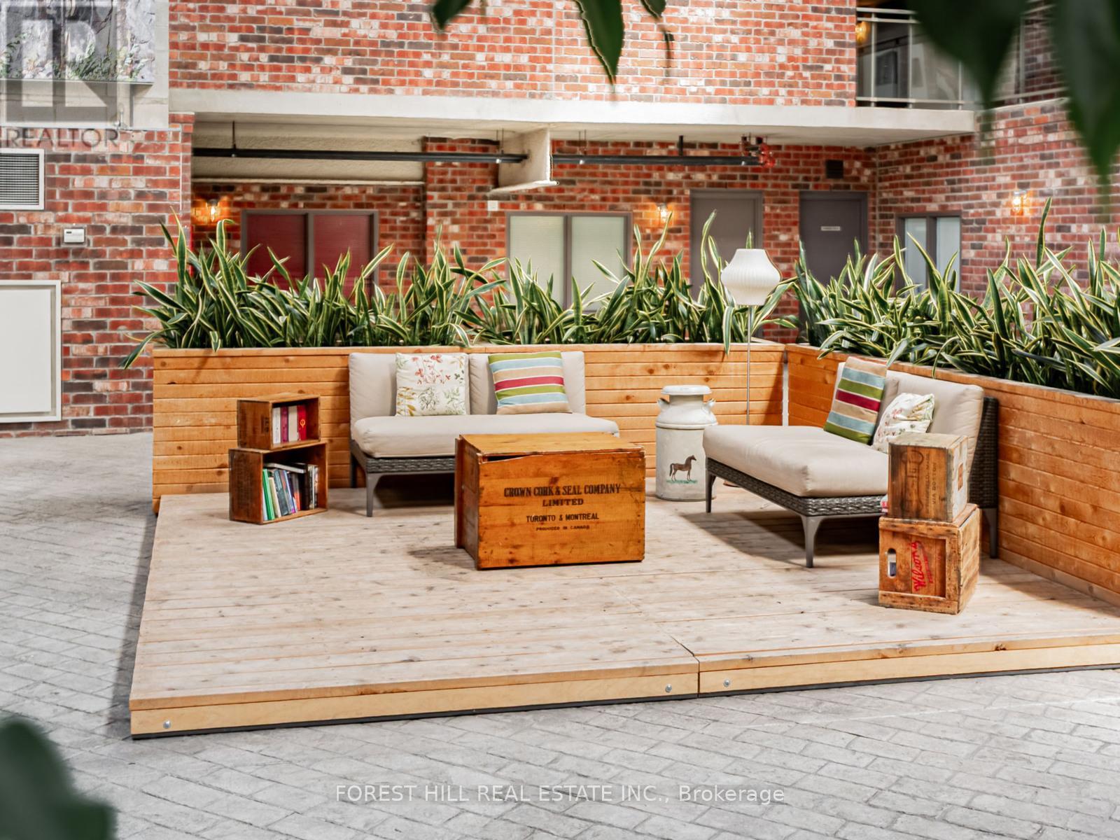2 Bedroom
2 Bathroom
1,000 - 1,199 ft2
Loft
Central Air Conditioning
Forced Air
$3,950 Monthly
Welcome to The Foundry Lofts, one of Toronto's most unique heritage hard loft conversions. Discover urban living at its finest in this spacious and FURNISHED hard loft conversion from a historic 19th-century train factory and one of the West end's most desirable buildings! This gorgeous 2-bed 2-bath boasts an open-concept layout combining industrial charm with modern design and luxury across two levels and features elements like exposed brick and duct work, soaring ceilings and warehouse windows allowing for an abundance of natural light to fill the space. Unit entrance walks out directly into an incredible and unique 16,000 sq.ft year round indoor atrium and the building features an exercise room, meeting space, party room and theatre all steps from your door. Situated in a vibrant neighbourhood, residents enjoy easy access to an array to parks, restaurants, cafes, shopping and entertainment, with public transit in close proximity. The Foundry Lofts are ideal for those seeking a stylish, spacious home with a rich history and excellent amenities in a prime Toronto location. (id:53661)
Property Details
|
MLS® Number
|
W12147657 |
|
Property Type
|
Single Family |
|
Neigbourhood
|
Roncesvalles |
|
Community Name
|
Dovercourt-Wallace Emerson-Junction |
|
Amenities Near By
|
Park, Public Transit, Schools |
|
Community Features
|
Pet Restrictions, Community Centre |
|
Parking Space Total
|
1 |
Building
|
Bathroom Total
|
2 |
|
Bedrooms Above Ground
|
2 |
|
Bedrooms Total
|
2 |
|
Amenities
|
Exercise Centre, Party Room, Recreation Centre, Visitor Parking |
|
Appliances
|
Water Heater |
|
Architectural Style
|
Loft |
|
Cooling Type
|
Central Air Conditioning |
|
Exterior Finish
|
Brick |
|
Flooring Type
|
Hardwood, Ceramic |
|
Half Bath Total
|
1 |
|
Heating Fuel
|
Natural Gas |
|
Heating Type
|
Forced Air |
|
Size Interior
|
1,000 - 1,199 Ft2 |
|
Type
|
Apartment |
Parking
Land
|
Acreage
|
No |
|
Land Amenities
|
Park, Public Transit, Schools |
Rooms
| Level |
Type |
Length |
Width |
Dimensions |
|
Second Level |
Primary Bedroom |
4.71 m |
2.85 m |
4.71 m x 2.85 m |
|
Second Level |
Bedroom 2 |
3.57 m |
3.01 m |
3.57 m x 3.01 m |
|
Second Level |
Bathroom |
2.43 m |
1.77 m |
2.43 m x 1.77 m |
|
Main Level |
Living Room |
6.25 m |
5.79 m |
6.25 m x 5.79 m |
|
Main Level |
Dining Room |
6.25 m |
5.79 m |
6.25 m x 5.79 m |
|
Main Level |
Kitchen |
2.8 m |
2.56 m |
2.8 m x 2.56 m |
|
Main Level |
Bathroom |
1.23 m |
1.56 m |
1.23 m x 1.56 m |
https://www.realtor.ca/real-estate/28311059/306-1100-lansdowne-avenue-toronto-dovercourt-wallace-emerson-junction-dovercourt-wallace-emerson-junction



























