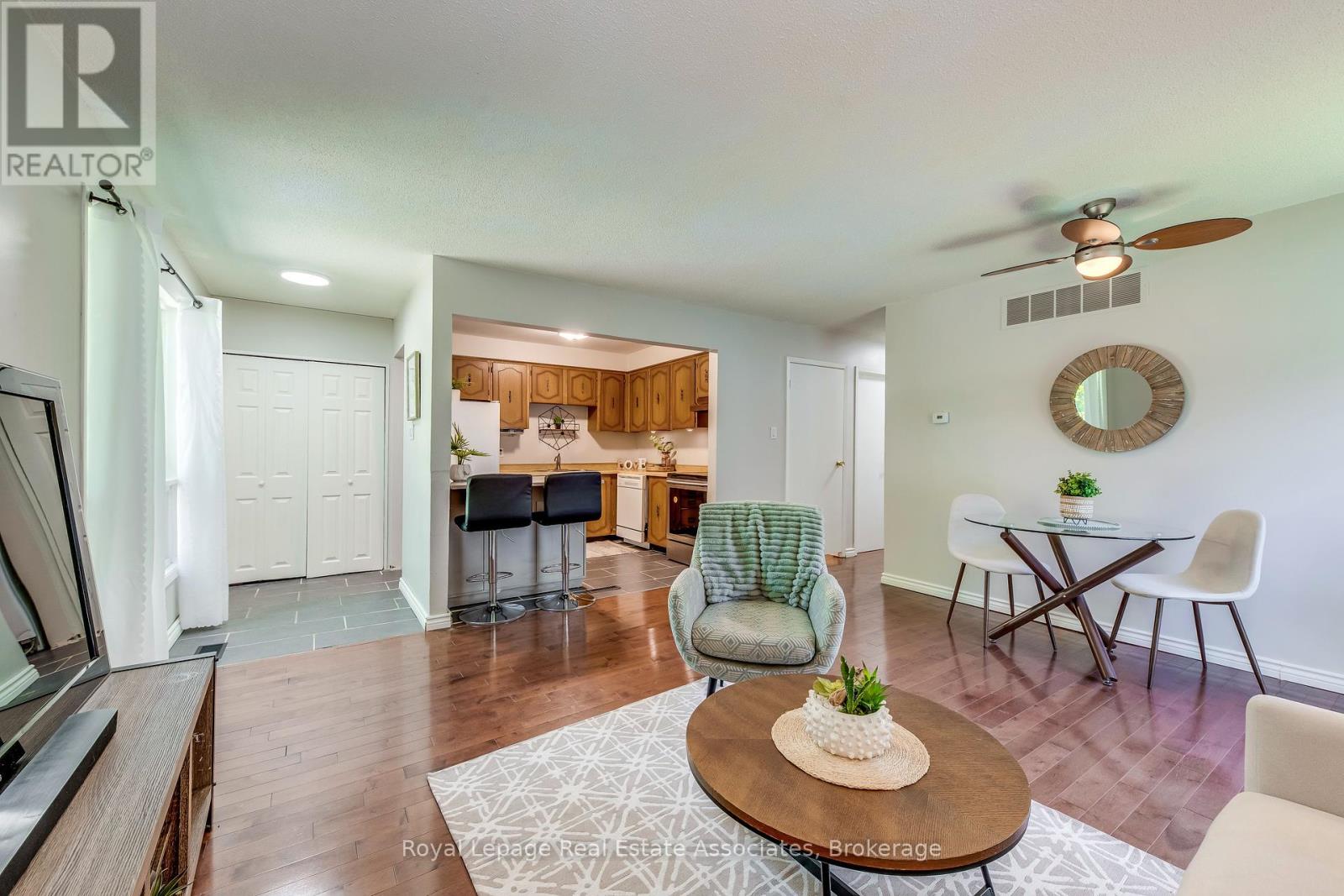3053 Kilbride Crescent Mississauga, Ontario L5N 3C4
$830,000
Why buy a townhouse when you can have a detached with a beautiful lot! Featuring 3 beds, 1 bath, open concept kitichen with living/dining areas on a large lot. With a Total of over 1800 sq ft of potential living area, large partially finished basement. For your final touches...ask about our reno offer! Minutes to Meadowvale and Streetsville GO, 401, 407, transit, Erin Mills & Meadowvale TC, walk Wabukayne & Aquataine Trail , close to schools and day care. Your family will love this peaceful neighborhood. ! (id:53661)
Open House
This property has open houses!
2:00 pm
Ends at:4:00 pm
2:00 pm
Ends at:4:00 pm
Property Details
| MLS® Number | W12177314 |
| Property Type | Single Family |
| Neigbourhood | Meadowvale |
| Community Name | Meadowvale |
| Amenities Near By | Park, Public Transit, Schools |
| Community Features | Community Centre |
| Equipment Type | Water Heater - Gas |
| Features | Conservation/green Belt |
| Parking Space Total | 3 |
| Rental Equipment Type | Water Heater - Gas |
| Structure | Shed |
Building
| Bathroom Total | 1 |
| Bedrooms Above Ground | 3 |
| Bedrooms Total | 3 |
| Age | 31 To 50 Years |
| Amenities | Fireplace(s), Separate Electricity Meters |
| Appliances | Dishwasher, Dryer, Stove, Washer, Window Coverings, Refrigerator |
| Architectural Style | Bungalow |
| Basement Development | Partially Finished |
| Basement Type | N/a (partially Finished) |
| Construction Style Attachment | Detached |
| Cooling Type | Central Air Conditioning |
| Exterior Finish | Aluminum Siding |
| Fireplace Present | Yes |
| Fireplace Total | 1 |
| Flooring Type | Tile, Wood, Ceramic |
| Foundation Type | Poured Concrete |
| Heating Fuel | Natural Gas |
| Heating Type | Forced Air |
| Stories Total | 1 |
| Size Interior | 700 - 1,100 Ft2 |
| Type | House |
| Utility Water | Municipal Water |
Parking
| Attached Garage | |
| Garage |
Land
| Acreage | No |
| Land Amenities | Park, Public Transit, Schools |
| Sewer | Sanitary Sewer |
| Size Depth | 125 Ft |
| Size Frontage | 30 Ft |
| Size Irregular | 30 X 125 Ft |
| Size Total Text | 30 X 125 Ft|under 1/2 Acre |
Rooms
| Level | Type | Length | Width | Dimensions |
|---|---|---|---|---|
| Basement | Recreational, Games Room | 4.5 m | 6.7 m | 4.5 m x 6.7 m |
| Basement | Laundry Room | 6 m | 3.3 m | 6 m x 3.3 m |
| Main Level | Kitchen | 2.7 m | 2.9 m | 2.7 m x 2.9 m |
| Main Level | Dining Room | 4.3 m | 4.8 m | 4.3 m x 4.8 m |
| Main Level | Living Room | 4.3 m | 4.8 m | 4.3 m x 4.8 m |
| Main Level | Primary Bedroom | 3.4 m | 3.6 m | 3.4 m x 3.6 m |
| Main Level | Bedroom 2 | 2.7 m | 3.4 m | 2.7 m x 3.4 m |
| Main Level | Bedroom 3 | 2.7 m | 2.7 m | 2.7 m x 2.7 m |
Utilities
| Electricity | Installed |
| Sewer | Installed |
https://www.realtor.ca/real-estate/28375468/3053-kilbride-crescent-mississauga-meadowvale-meadowvale

















