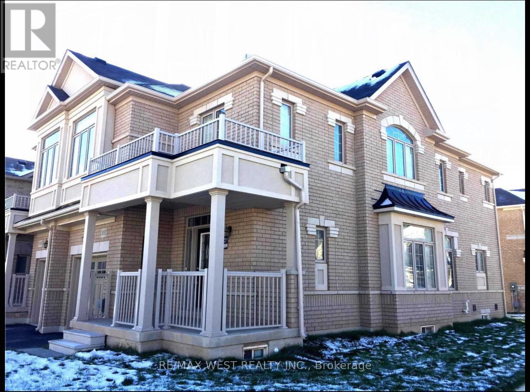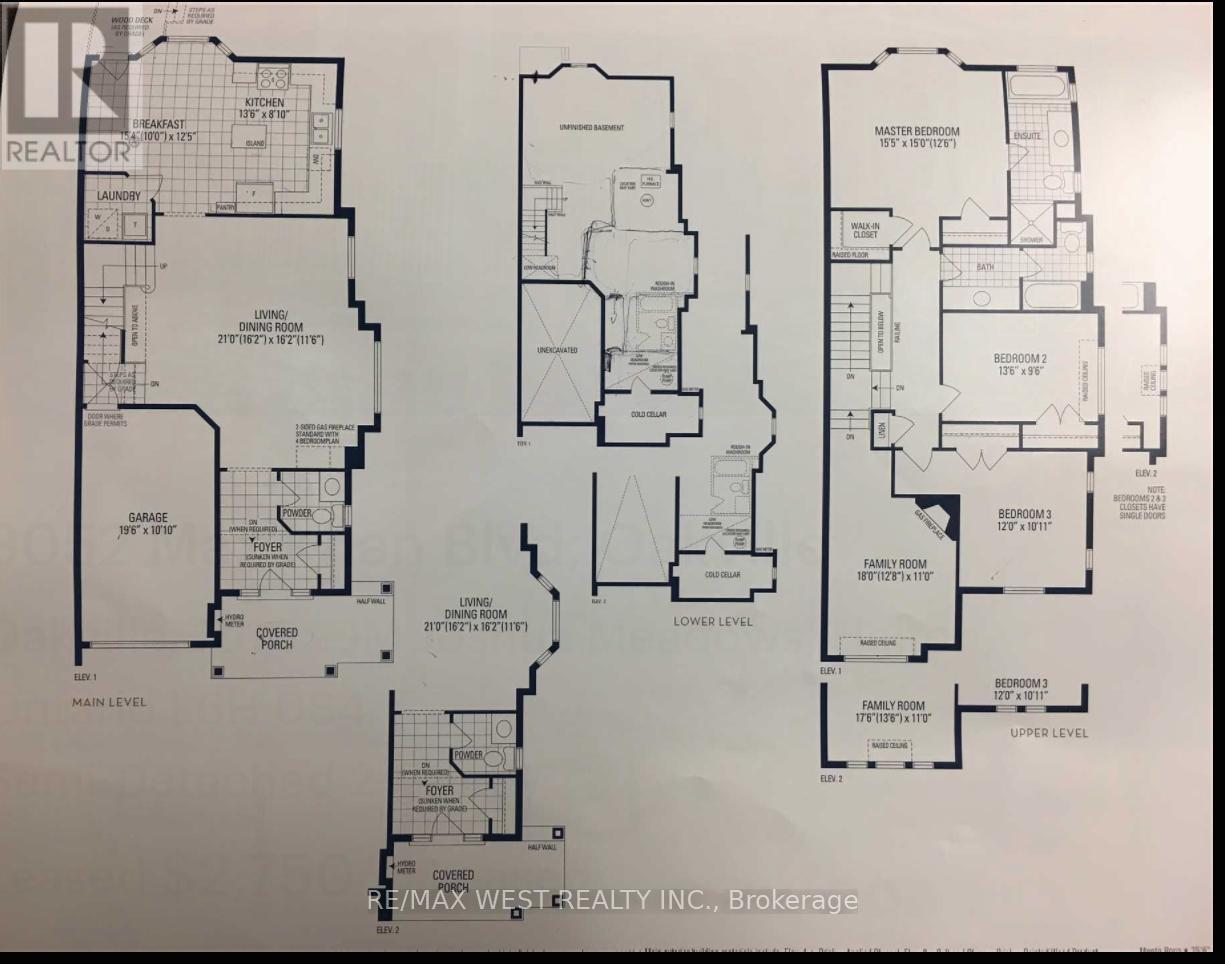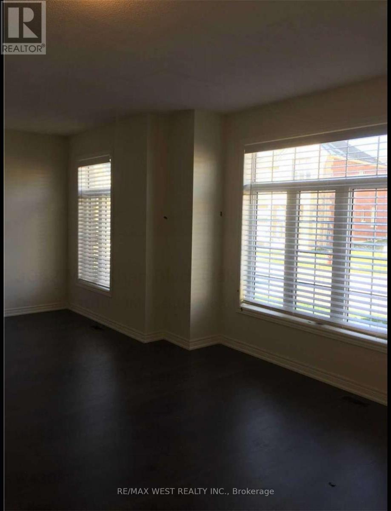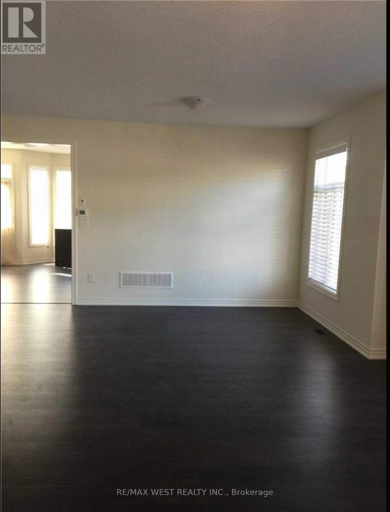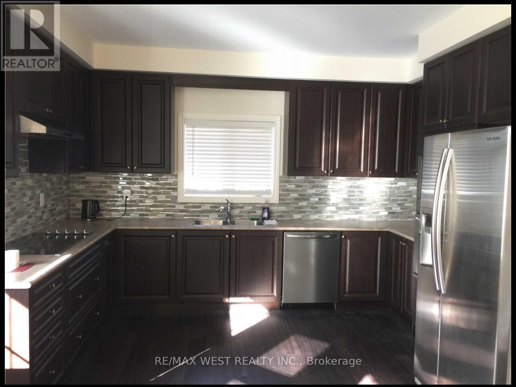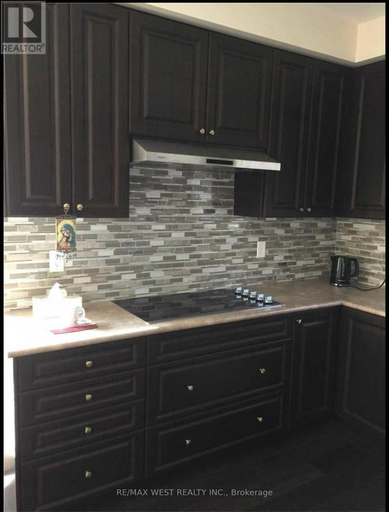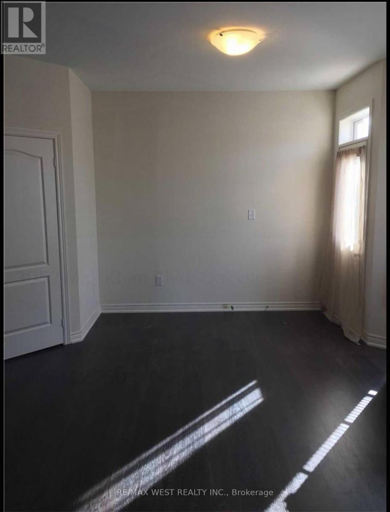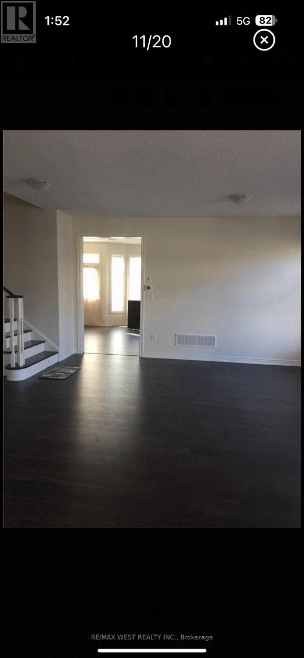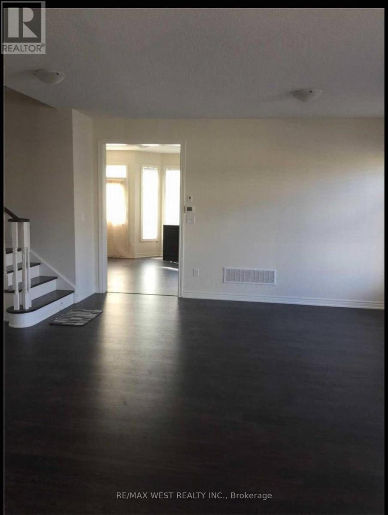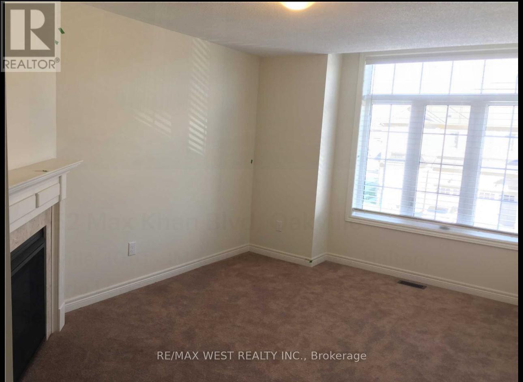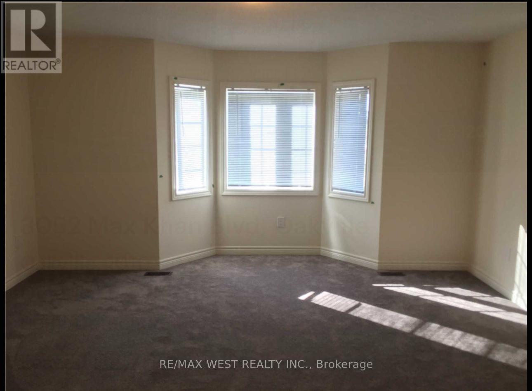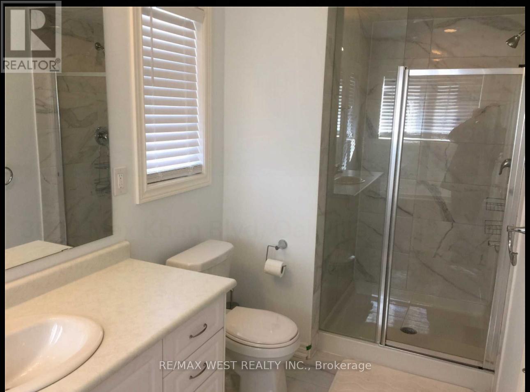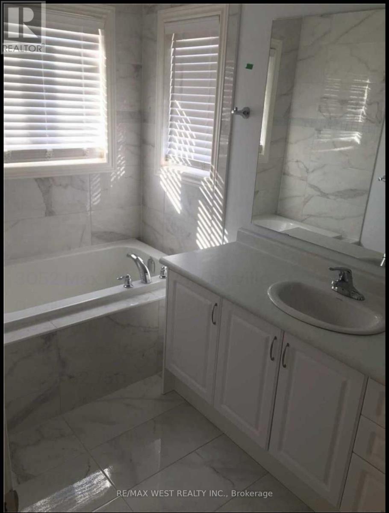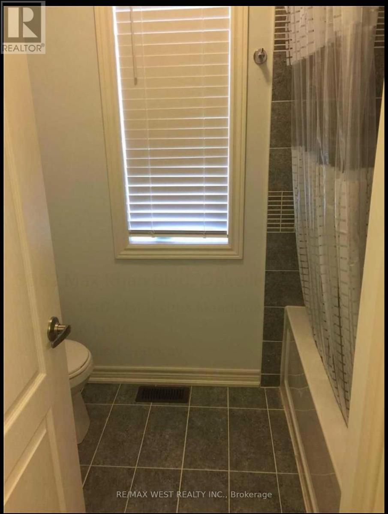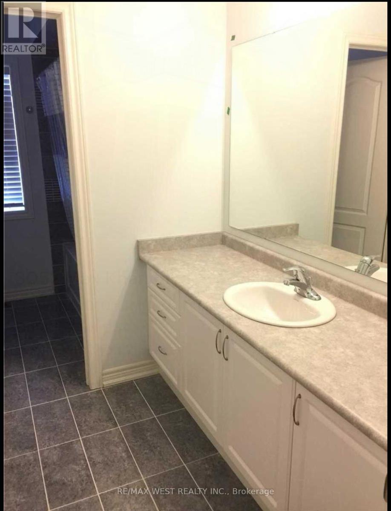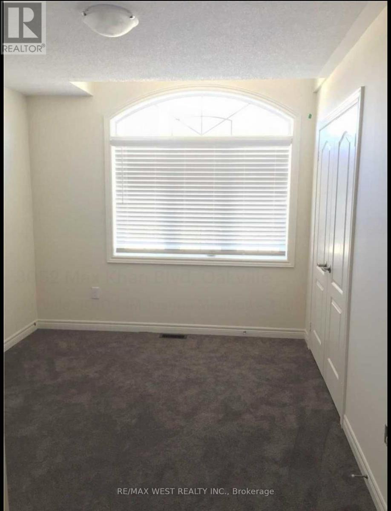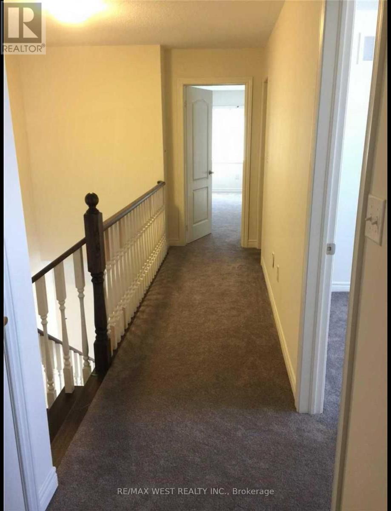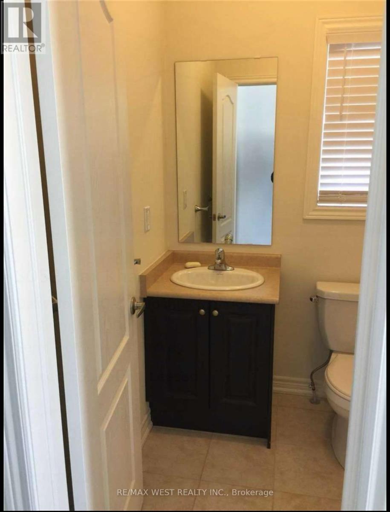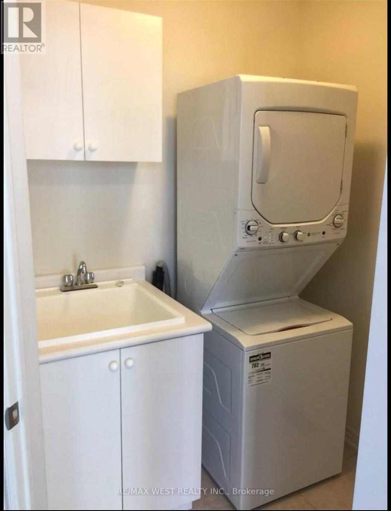3 Bedroom
3 Bathroom
2,000 - 2,500 ft2
Fireplace
Central Air Conditioning
Forced Air
$3,950 Monthly
Brand New Bright & Spacious, Premium Corner Lot Semi 3 Bed R. Be The Person Move In And Enjoy.Brand New , Open Concept Main Floor With 9' Ceiling, Upgraded Modern Kitchen W/Large Breakfast Area & Centre Island. Minutes To Hwys 403, 407, Qew, Go Transit, Close To Shopping And All Amenities. Landlord will clean the carpet after the existing tenant leave. (id:53661)
Property Details
|
MLS® Number
|
W12415666 |
|
Property Type
|
Single Family |
|
Community Name
|
1010 - JM Joshua Meadows |
|
Amenities Near By
|
Golf Nearby, Hospital, Public Transit |
|
Parking Space Total
|
2 |
|
View Type
|
View |
Building
|
Bathroom Total
|
3 |
|
Bedrooms Above Ground
|
3 |
|
Bedrooms Total
|
3 |
|
Age
|
New Building |
|
Appliances
|
Blinds |
|
Basement Development
|
Unfinished |
|
Basement Type
|
N/a (unfinished) |
|
Construction Style Attachment
|
Semi-detached |
|
Cooling Type
|
Central Air Conditioning |
|
Exterior Finish
|
Brick |
|
Fireplace Present
|
Yes |
|
Flooring Type
|
Laminate, Ceramic |
|
Foundation Type
|
Concrete |
|
Half Bath Total
|
1 |
|
Heating Fuel
|
Natural Gas |
|
Heating Type
|
Forced Air |
|
Stories Total
|
2 |
|
Size Interior
|
2,000 - 2,500 Ft2 |
|
Type
|
House |
|
Utility Water
|
Municipal Water |
Parking
Land
|
Acreage
|
No |
|
Land Amenities
|
Golf Nearby, Hospital, Public Transit |
|
Sewer
|
Sanitary Sewer |
Rooms
| Level |
Type |
Length |
Width |
Dimensions |
|
Second Level |
Primary Bedroom |
|
|
Measurements not available |
|
Second Level |
Bedroom 2 |
|
|
Measurements not available |
|
Second Level |
Bedroom 3 |
|
|
Measurements not available |
|
Second Level |
Bathroom |
|
|
Measurements not available |
|
Second Level |
Family Room |
|
|
Measurements not available |
|
Ground Level |
Living Room |
|
|
Measurements not available |
|
Ground Level |
Dining Room |
|
|
Measurements not available |
|
Ground Level |
Kitchen |
|
|
Measurements not available |
https://www.realtor.ca/real-estate/28889022/3052-max-khan-boulevard-oakville-jm-joshua-meadows-1010-jm-joshua-meadows

