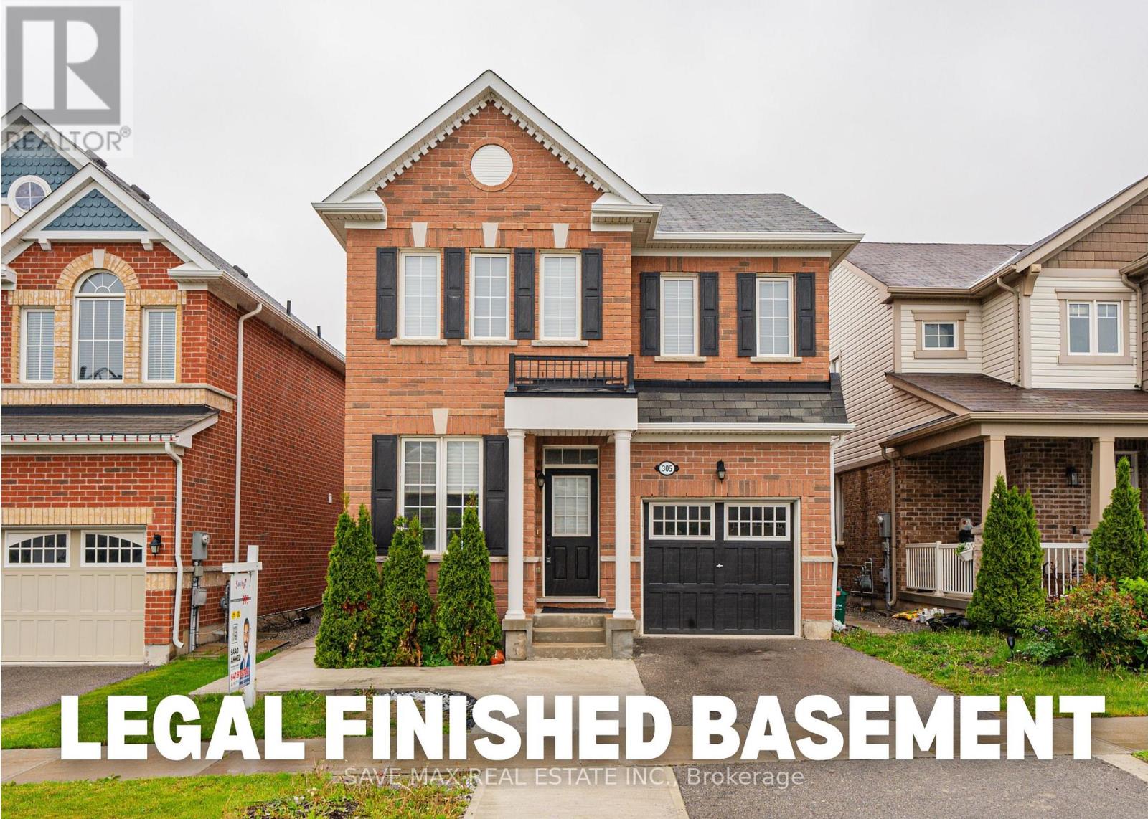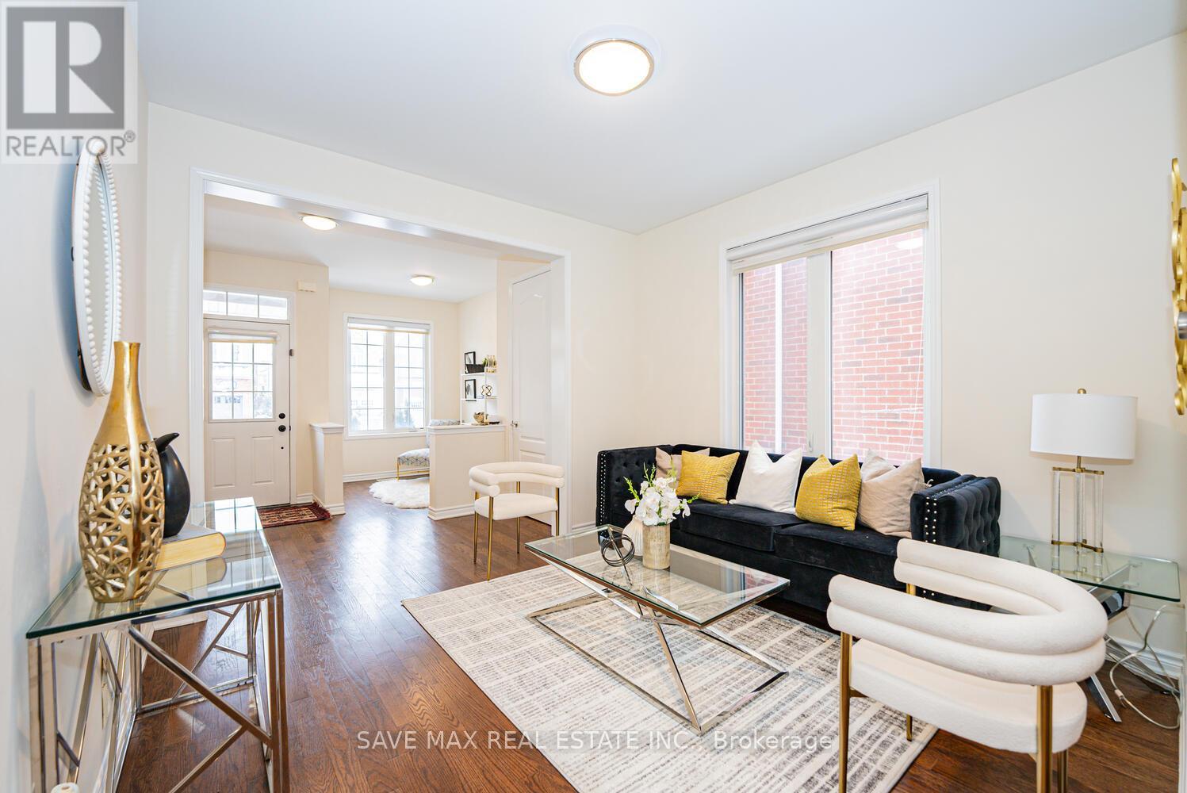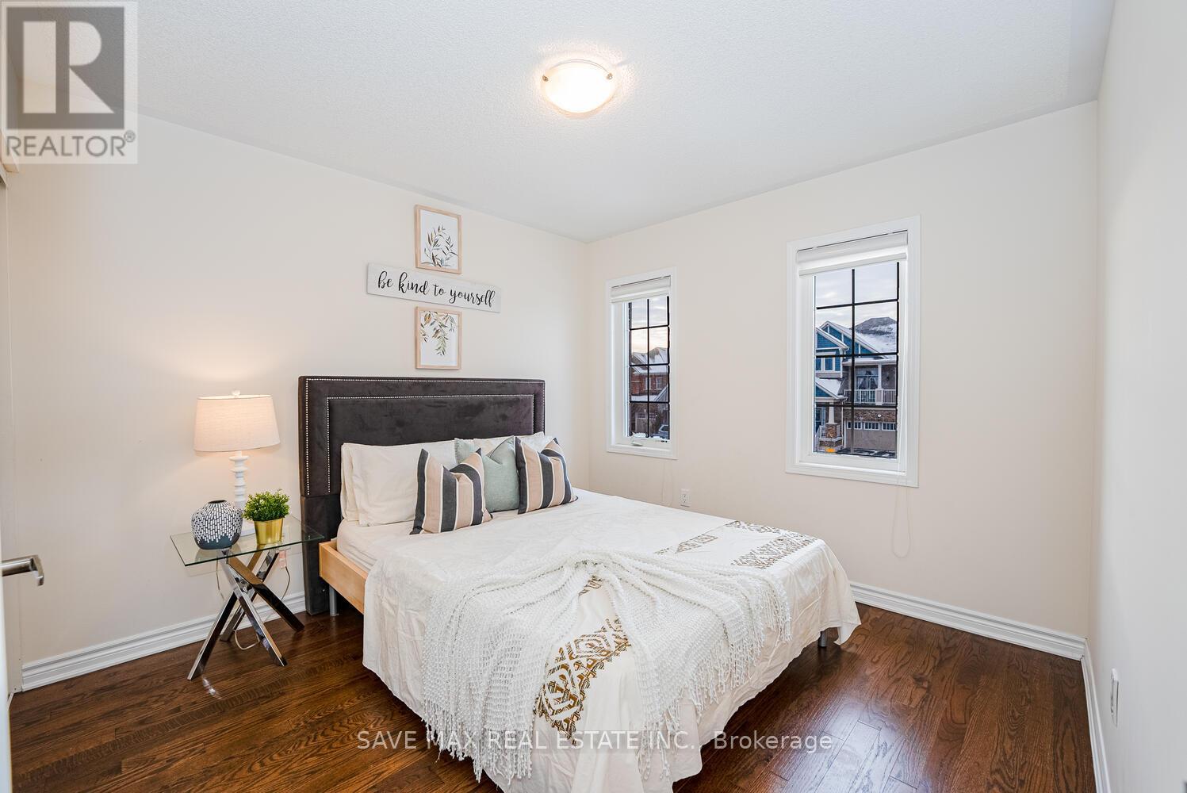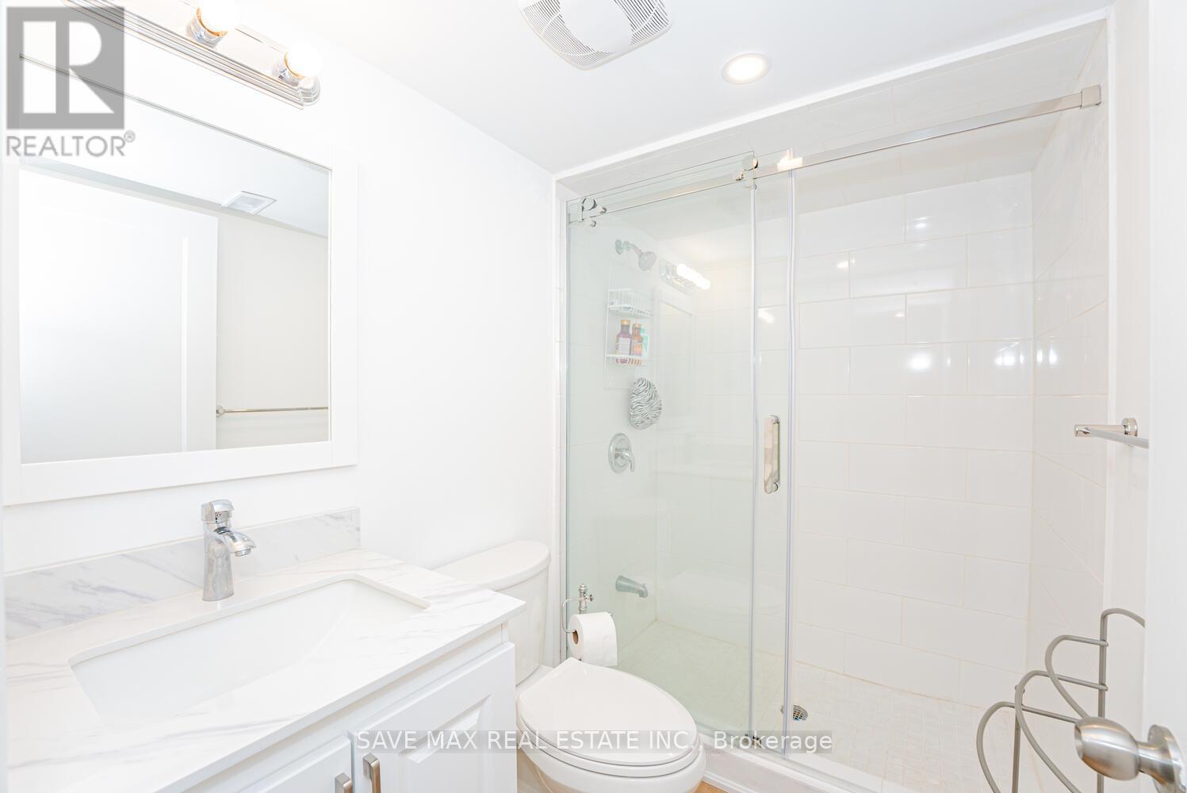305 Trudeau Drive Milton, Ontario L9T 8Y7
$1,189,000
LOCATION LOCATION LOCATION!! In Highly desirable Clarke Neighborhood of Milton. This stunning property has a lot to offer !! 4 Bedrooms plus an office space on the upper level, hardwood flooring throughout the house, 2072sqft above grade, Hardscaping done in front & back yard, LEGAL BASEMENT WITH PERMIT & much more !! The main floor offers a welcoming, open concept layout with living, family, dining and kitchen with stainless steel appliances alongside gas stove. The recently finished basement with approx. $70,000 worth of upgrades adds significant value, featuring a separate entrance for added privacy and convenience, showcasing 1 Bedroom + Den, and a separate laundry! perfect for guests or rental income. Close to all major amenities such as Hwy 401, Cineplex, Walmart, Canadian Tire, Parks, Schools, Milton Go and much more!! A PERFECT fit for any first time home buyer or anyone looking to upgrade !! (id:53661)
Open House
This property has open houses!
1:00 pm
Ends at:4:00 pm
1:00 pm
Ends at:4:00 pm
Property Details
| MLS® Number | W12160637 |
| Property Type | Single Family |
| Community Name | 1027 - CL Clarke |
| Features | Carpet Free, Guest Suite |
| Parking Space Total | 4 |
Building
| Bathroom Total | 4 |
| Bedrooms Above Ground | 4 |
| Bedrooms Below Ground | 3 |
| Bedrooms Total | 7 |
| Age | 6 To 15 Years |
| Appliances | Water Heater, Dishwasher, Dryer, Stove, Washer, Window Coverings, Refrigerator |
| Basement Development | Finished |
| Basement Features | Separate Entrance, Walk Out |
| Basement Type | N/a (finished) |
| Construction Style Attachment | Detached |
| Cooling Type | Central Air Conditioning |
| Exterior Finish | Concrete, Brick Facing |
| Flooring Type | Hardwood |
| Foundation Type | Unknown |
| Half Bath Total | 1 |
| Heating Fuel | Natural Gas |
| Heating Type | Forced Air |
| Stories Total | 2 |
| Size Interior | 2,000 - 2,500 Ft2 |
| Type | House |
| Utility Water | Municipal Water |
Parking
| Garage |
Land
| Acreage | No |
| Sewer | Sanitary Sewer |
| Size Depth | 89 Ft |
| Size Frontage | 32 Ft ,4 In |
| Size Irregular | 32.4 X 89 Ft |
| Size Total Text | 32.4 X 89 Ft |
Rooms
| Level | Type | Length | Width | Dimensions |
|---|---|---|---|---|
| Second Level | Primary Bedroom | 4.89 m | 3.7 m | 4.89 m x 3.7 m |
| Second Level | Bedroom 2 | 3.49 m | 3.04 m | 3.49 m x 3.04 m |
| Second Level | Bedroom 3 | 3.15 m | 3.04 m | 3.15 m x 3.04 m |
| Second Level | Bedroom 4 | 3.09 m | 3.09 m | 3.09 m x 3.09 m |
| Second Level | Office | 2.43 m | 1.92 m | 2.43 m x 1.92 m |
| Basement | Den | 2.75 m | 2 m | 2.75 m x 2 m |
| Basement | Living Room | 6 m | 6 m | 6 m x 6 m |
| Basement | Bedroom | 3.5 m | 3.5 m | 3.5 m x 3.5 m |
| Main Level | Living Room | 4.89 m | 3.49 m | 4.89 m x 3.49 m |
| Main Level | Family Room | 4.6 m | 3.38 m | 4.6 m x 3.38 m |
| Main Level | Dining Room | 3.49 m | 3.39 m | 3.49 m x 3.39 m |
| Main Level | Kitchen | 3.95 m | 3.02 m | 3.95 m x 3.02 m |
https://www.realtor.ca/real-estate/28339489/305-trudeau-drive-milton-cl-clarke-1027-cl-clarke






































