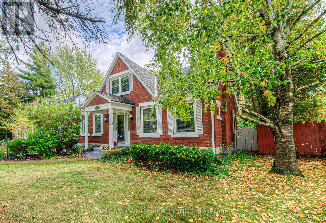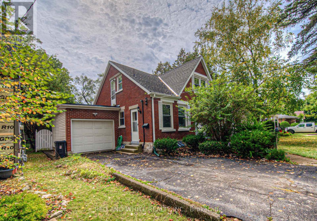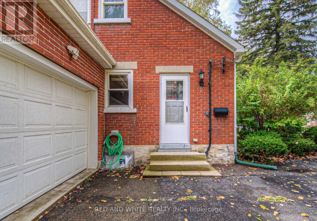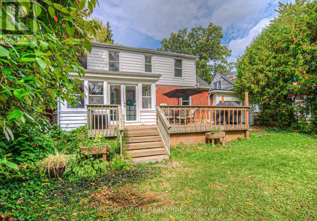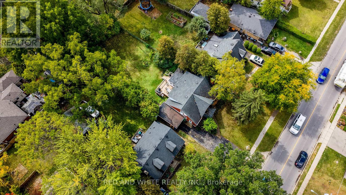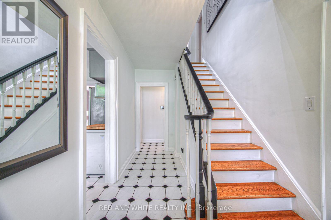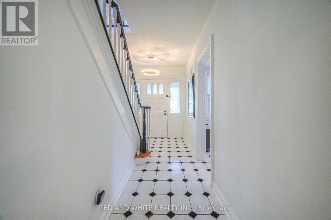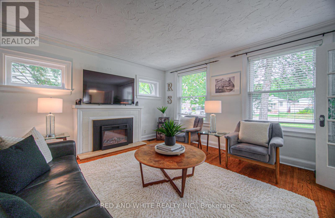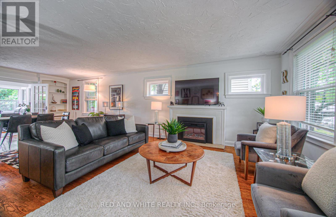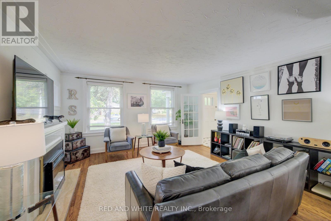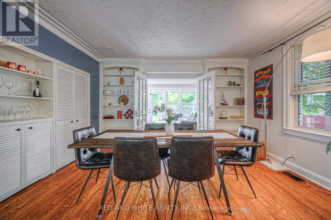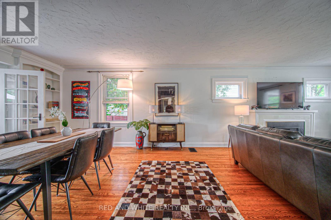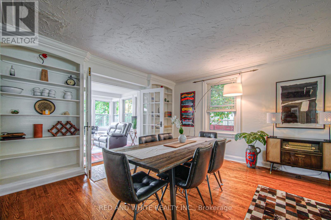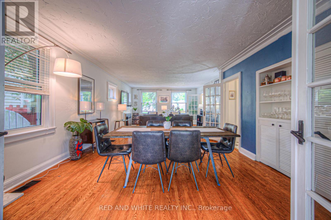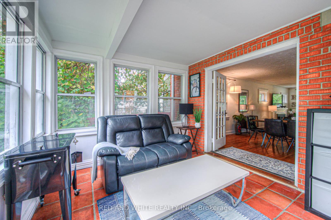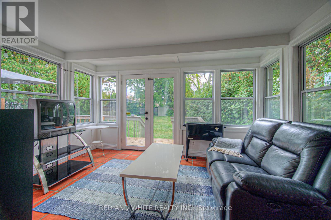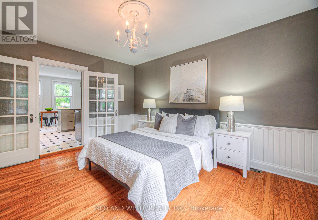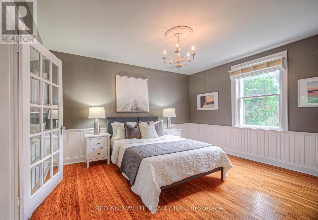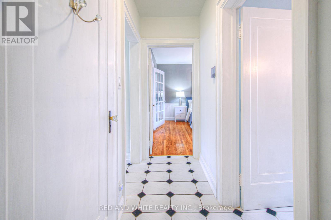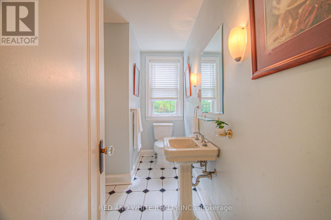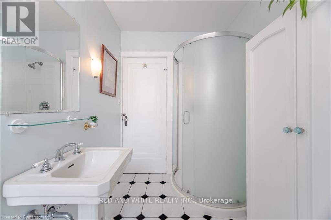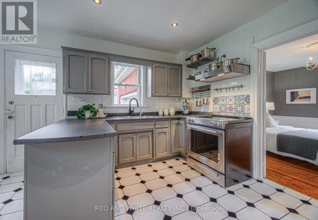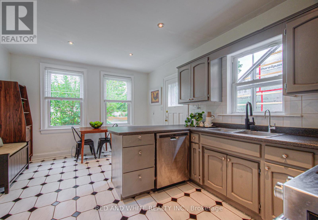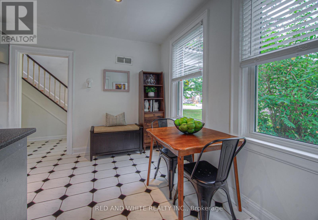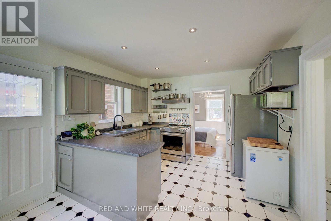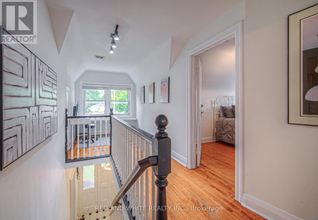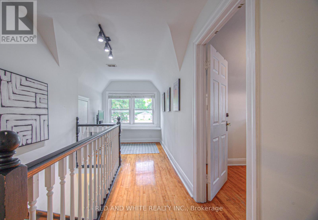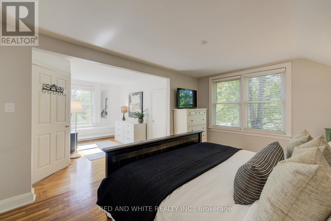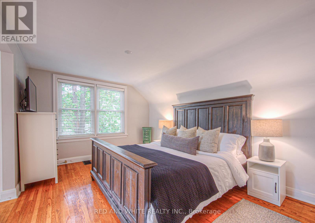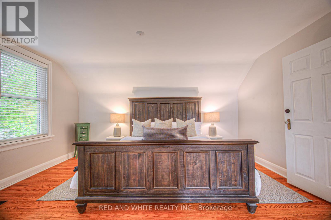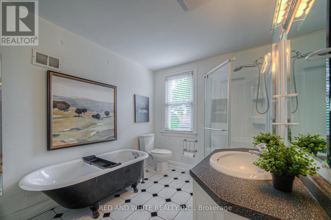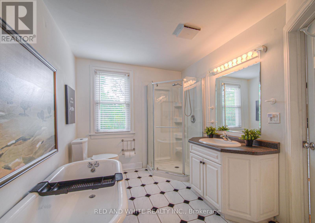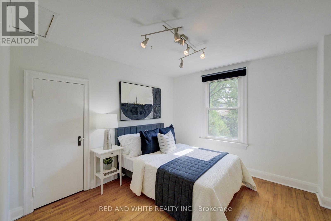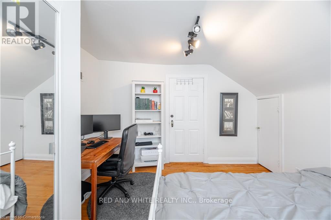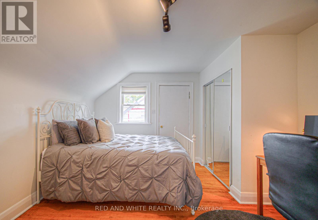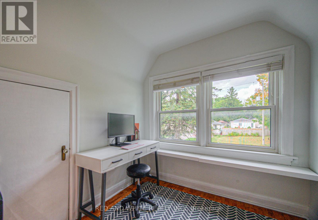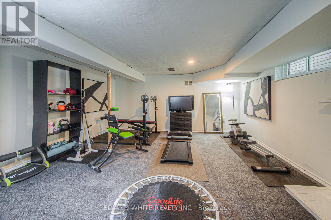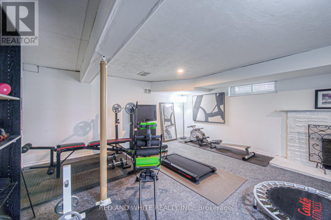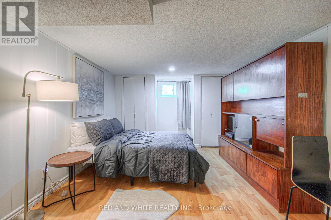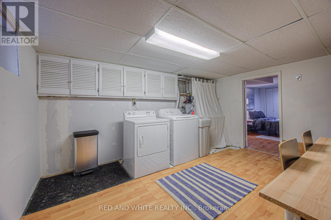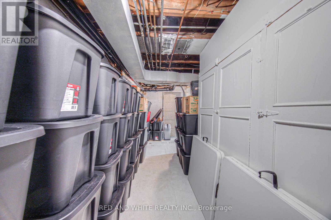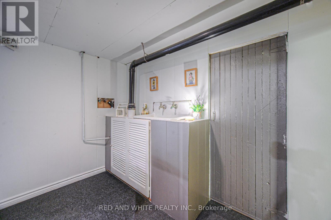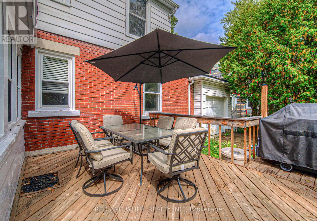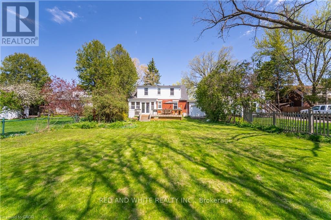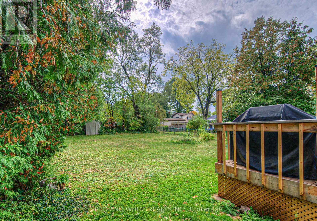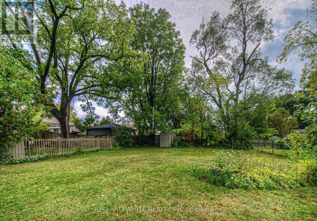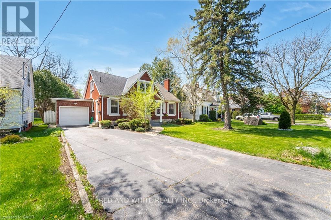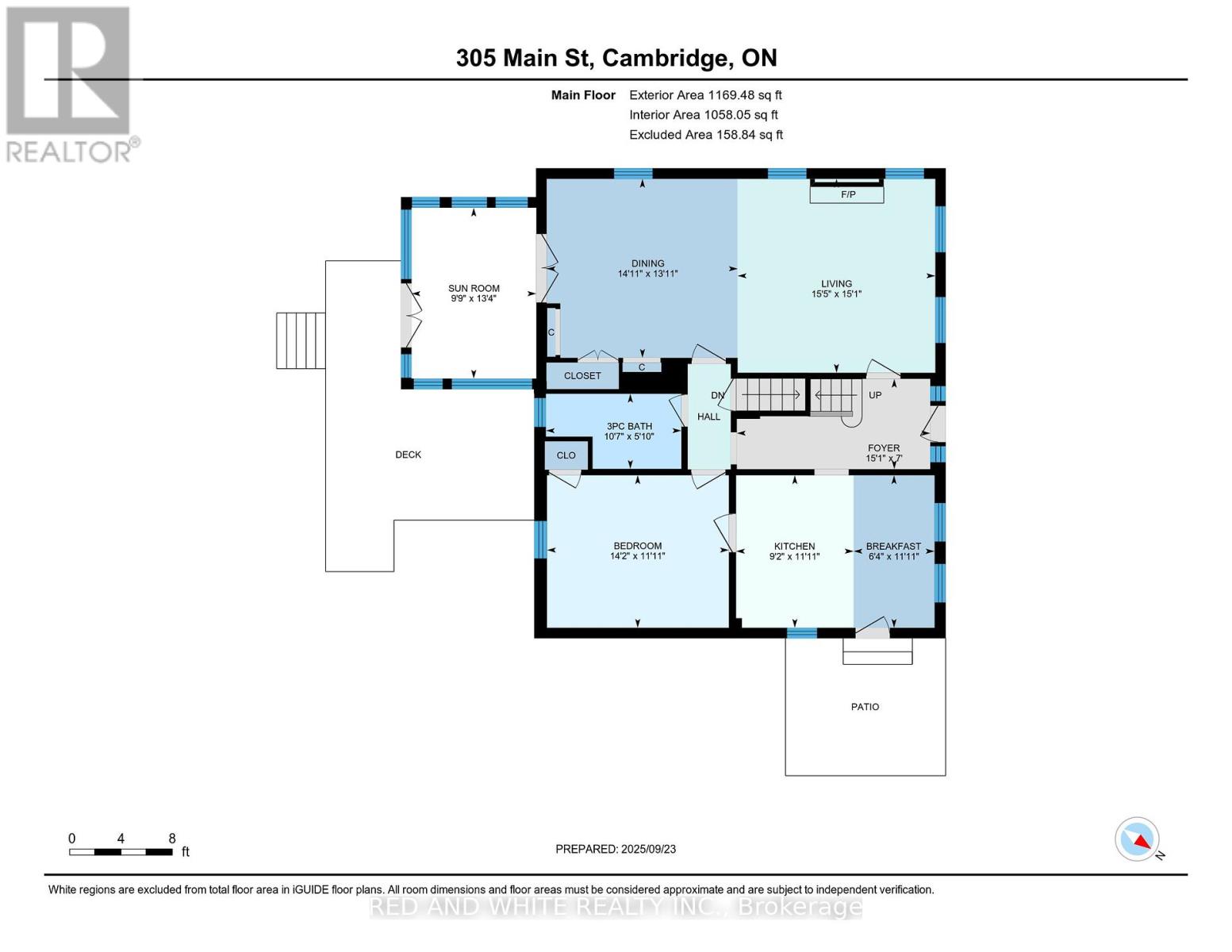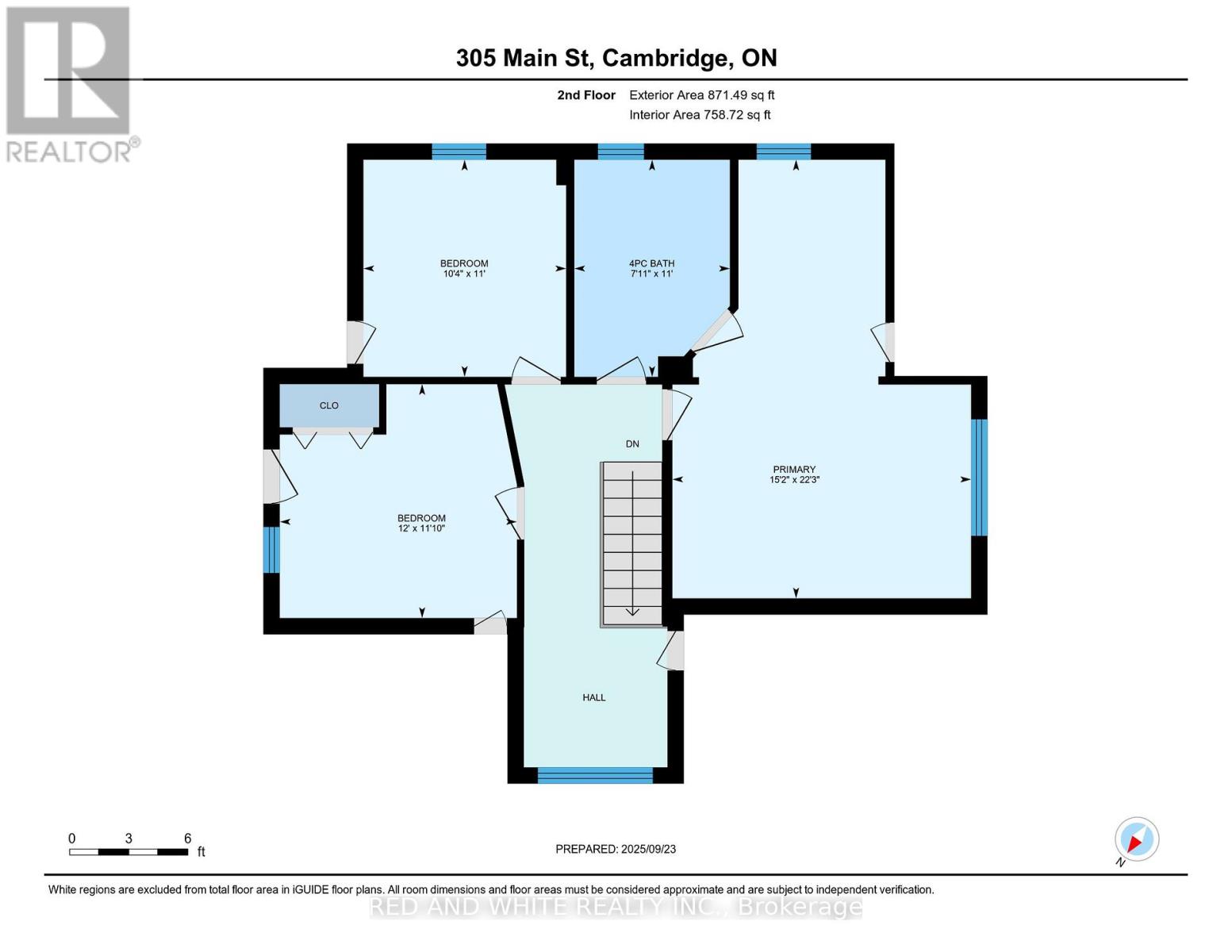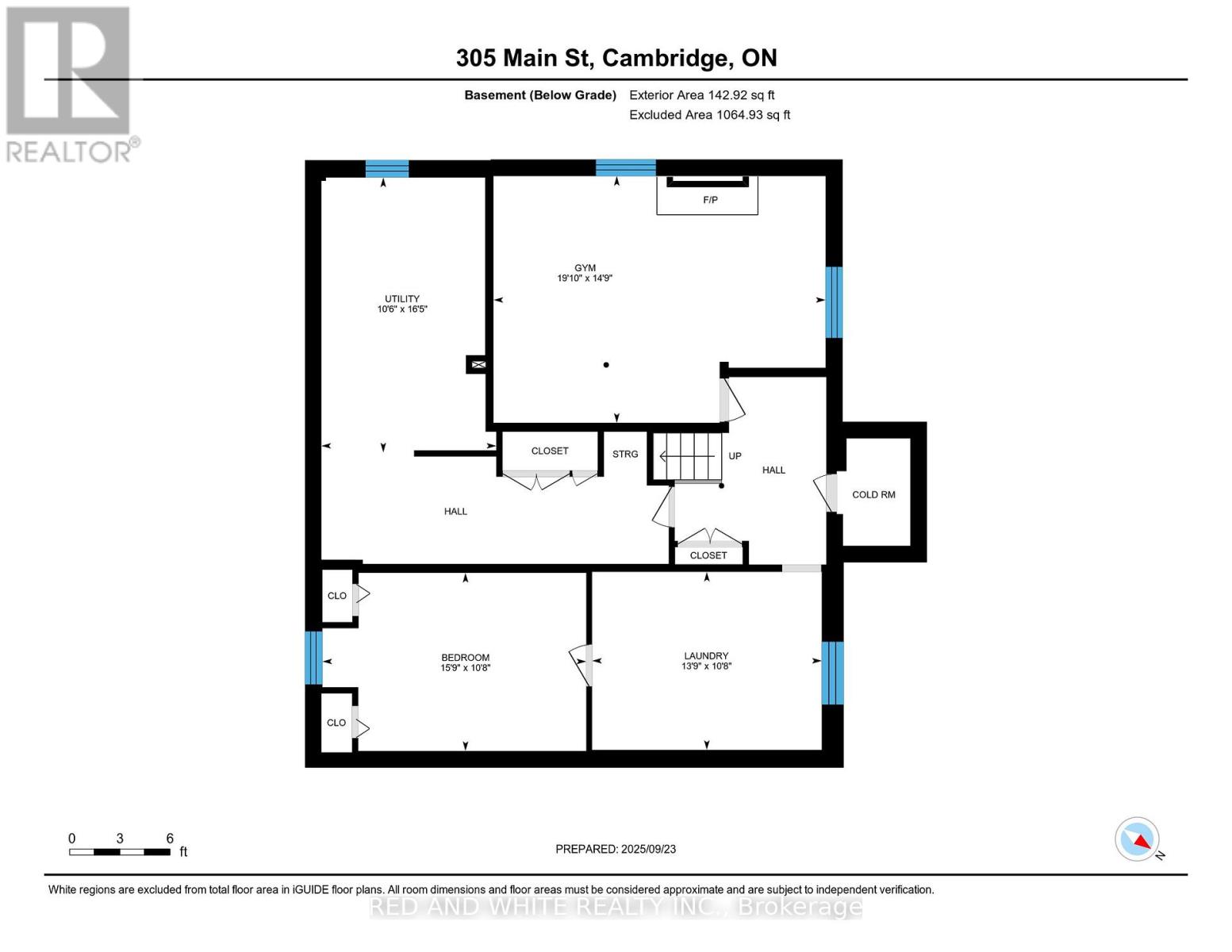305 Main Street Cambridge, Ontario N1R 1Y2
$694,000
EXCELLENT LOCATION! GREAT PRINCIPLE RESIDENCE in a safe, established, desirable neighbourhood, and an ideal location for commuting in all directions on a HUGE LOT! This Beautiful 5bed 2bath home in thriving Galt is the FOREVER TYPE of home just under 3000sqft of livable space including the semi-finished basement. Enjoy proximity to top-rated schools, excellent parks, walking trails, and steps to all kinds of shopping. Newer stainless steal appliances, Fresh paint (2021), Furnace (2021) & AC (2021), so you dont have to replace these higher ticket items. The oversized private fenced backyard with double door access through the garage is full of potential for peaceful gardening, a future pool, additional structures etc., and also features a raised large newer deck. This space is perfect for summer BBQs, lawn games, gardening, or simply relaxing under the shade of mature trees. Inside, enjoy a large functional layout with the flexibility for main floor living (Bedroom, Full Bathroom and added Laundry), or convert to a den/living room, or expand the kitchen. This home really is ideal for families and/or entertainers and the various rooms lend itself great to those working from home. Finished basement adds flexible space for a rec-room, office, home gym or guest suite, and plenty of storage. Upgrades include new fascia and soffits (Aug 2025) for fresh curb appeal, and a roof replaced in 2016, inspected in Aug 2025 for peace of mind knowing the roof has many years left. This home blends comfort and convenience with care and style. If youve been searching for a home that offers space, updates, and a convenient location, this is it! Galt is a thriving community witnessing recent developments like the gaslight district offering entertainment, trendy restaurants, nightlife and more! 305 Main Street is perfect for first-time buyers, growing families, or anyone looking for a move-in ready home close to everything. Homes like this are rare especially with a larger lot! (id:53661)
Open House
This property has open houses!
2:00 pm
Ends at:4:00 pm
2:00 pm
Ends at:4:00 pm
Property Details
| MLS® Number | X12425386 |
| Property Type | Single Family |
| Amenities Near By | Golf Nearby, Park, Public Transit |
| Equipment Type | Water Heater |
| Features | Wooded Area, Flat Site, Dry, Carpet Free, Sump Pump |
| Parking Space Total | 6 |
| Rental Equipment Type | Water Heater |
| Structure | Deck, Porch |
Building
| Bathroom Total | 2 |
| Bedrooms Above Ground | 4 |
| Bedrooms Below Ground | 1 |
| Bedrooms Total | 5 |
| Age | 51 To 99 Years |
| Amenities | Fireplace(s) |
| Appliances | Garage Door Opener Remote(s), Water Treatment, Water Meter, Dishwasher, Dryer, Garage Door Opener, Oven, Hood Fan, Range, Washer, Refrigerator |
| Basement Development | Finished |
| Basement Type | Full (finished) |
| Construction Status | Insulation Upgraded |
| Construction Style Attachment | Detached |
| Cooling Type | Central Air Conditioning |
| Exterior Finish | Brick, Vinyl Siding |
| Fire Protection | Smoke Detectors |
| Fireplace Present | Yes |
| Fireplace Total | 1 |
| Flooring Type | Hardwood |
| Foundation Type | Block |
| Heating Fuel | Natural Gas |
| Heating Type | Forced Air |
| Stories Total | 2 |
| Size Interior | 2,000 - 2,500 Ft2 |
| Type | House |
| Utility Water | Municipal Water, Lake/river Water Intake |
Parking
| Attached Garage | |
| Garage |
Land
| Acreage | No |
| Fence Type | Fenced Yard |
| Land Amenities | Golf Nearby, Park, Public Transit |
| Landscape Features | Landscaped |
| Sewer | Sanitary Sewer |
| Size Irregular | 55.1 X 180 Acre ; 55.10 Ft X 180.03ft X 55.10ft X 179.84ft |
| Size Total Text | 55.1 X 180 Acre ; 55.10 Ft X 180.03ft X 55.10ft X 179.84ft|under 1/2 Acre |
| Zoning Description | R4 |
Rooms
| Level | Type | Length | Width | Dimensions |
|---|---|---|---|---|
| Second Level | Bathroom | 3.28 m | 2.39 m | 3.28 m x 2.39 m |
| Second Level | Primary Bedroom | 4.6 m | 3.58 m | 4.6 m x 3.58 m |
| Second Level | Bedroom 3 | 3.86 m | 3.78 m | 3.86 m x 3.78 m |
| Second Level | Bedroom 4 | 3.28 m | 3.17 m | 3.28 m x 3.17 m |
| Basement | Bedroom 5 | 5 m | 3.33 m | 5 m x 3.33 m |
| Basement | Recreational, Games Room | 6.43 m | 4.72 m | 6.43 m x 4.72 m |
| Basement | Laundry Room | 4.21 m | 3.28 m | 4.21 m x 3.28 m |
| Basement | Utility Room | 5 m | 3.26 m | 5 m x 3.26 m |
| Main Level | Living Room | 4.93 m | 4.72 m | 4.93 m x 4.72 m |
| Main Level | Dining Room | 4.52 m | 4.37 m | 4.52 m x 4.37 m |
| Main Level | Kitchen | 3.63 m | 3.61 m | 3.63 m x 3.61 m |
| Main Level | Eating Area | 2.49 m | 1.32 m | 2.49 m x 1.32 m |
| Main Level | Bedroom | 4.5 m | 3.63 m | 4.5 m x 3.63 m |
| Main Level | Bathroom | 3.23 m | 1.8 m | 3.23 m x 1.8 m |
| Main Level | Sunroom | 4.44 m | 3.15 m | 4.44 m x 3.15 m |
Utilities
| Cable | Installed |
| Electricity | Installed |
| Sewer | Installed |
https://www.realtor.ca/real-estate/28910451/305-main-street-cambridge

