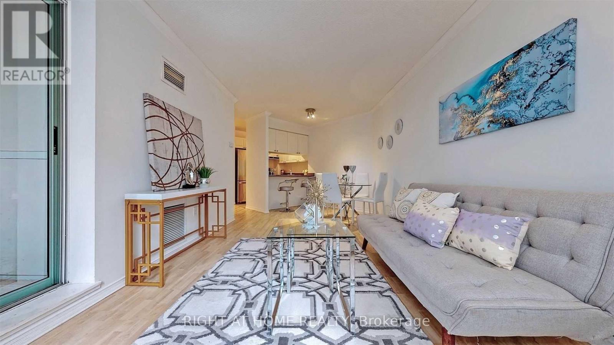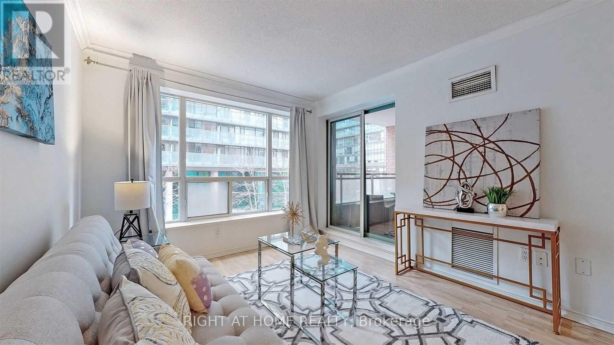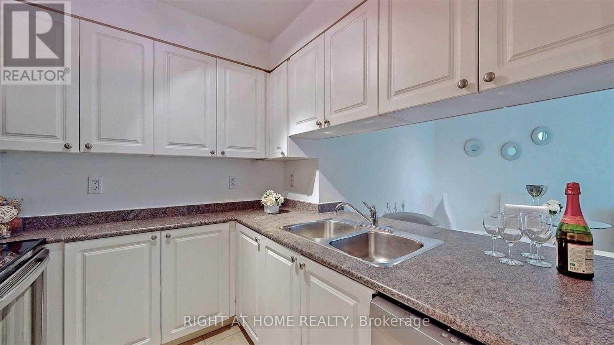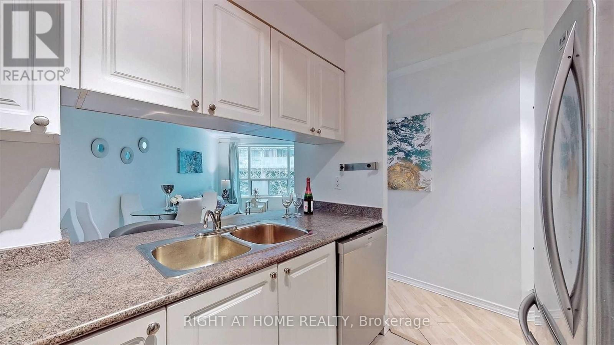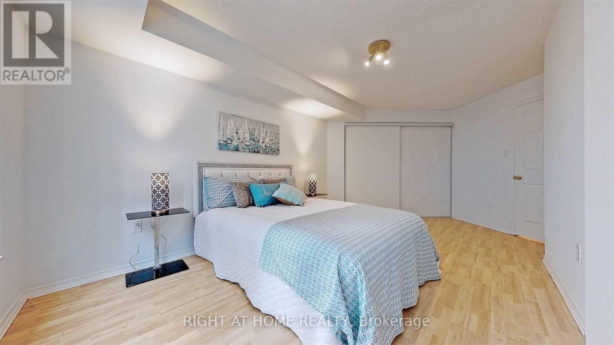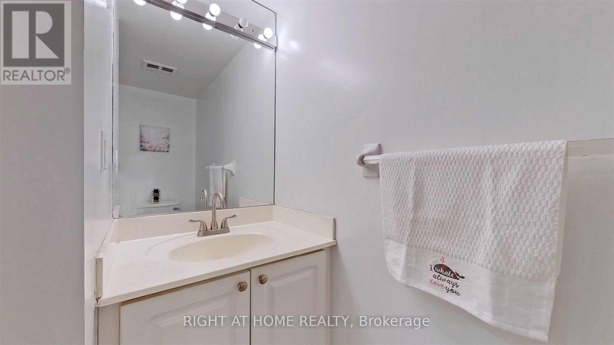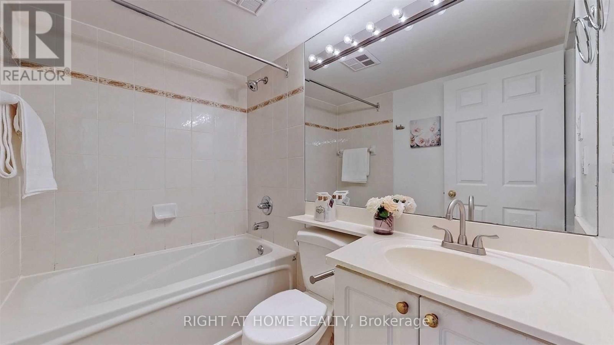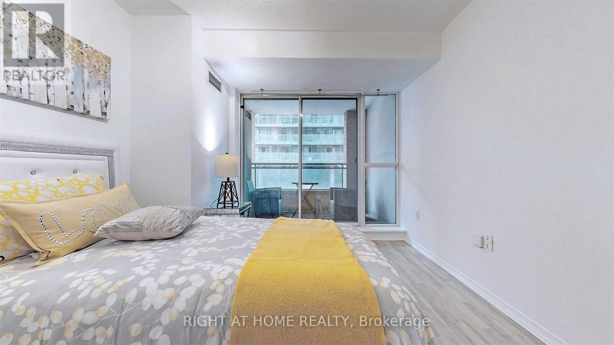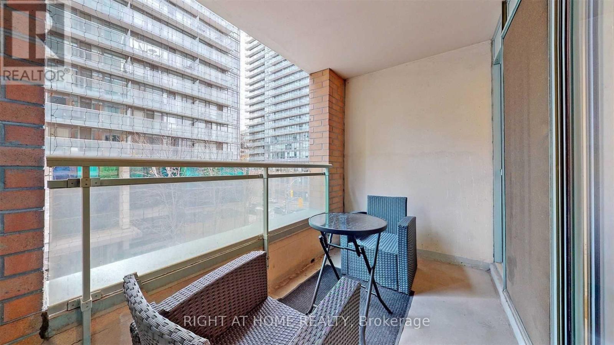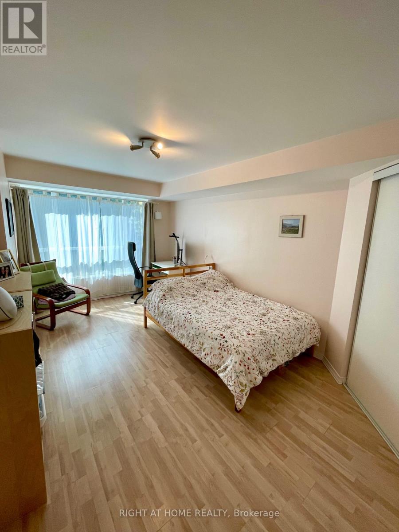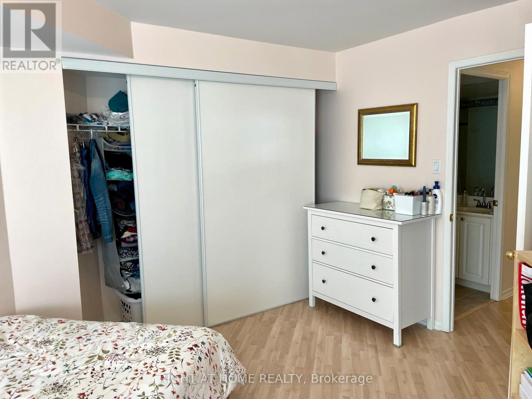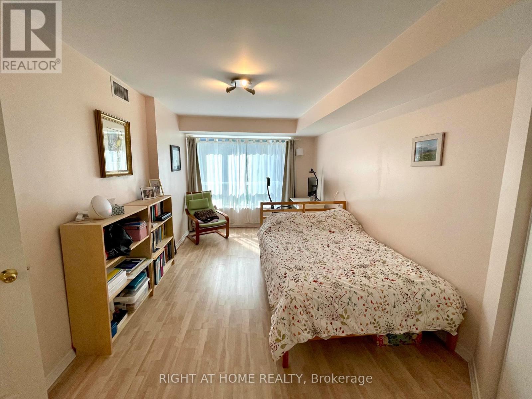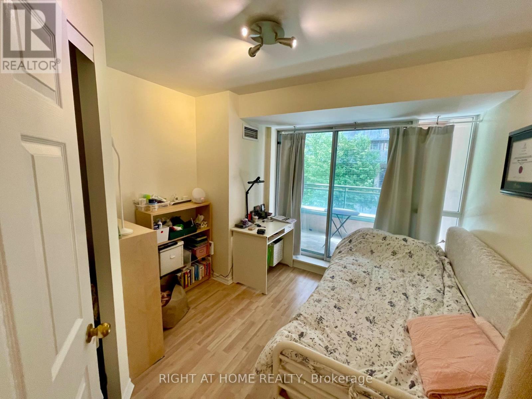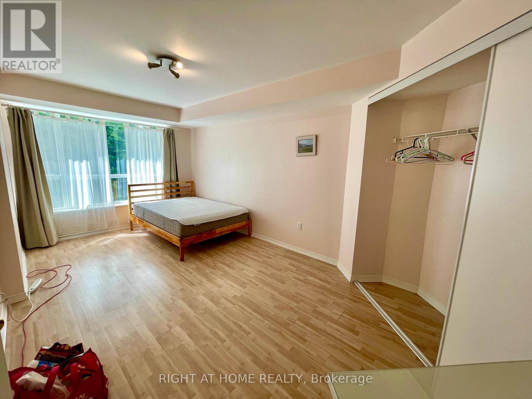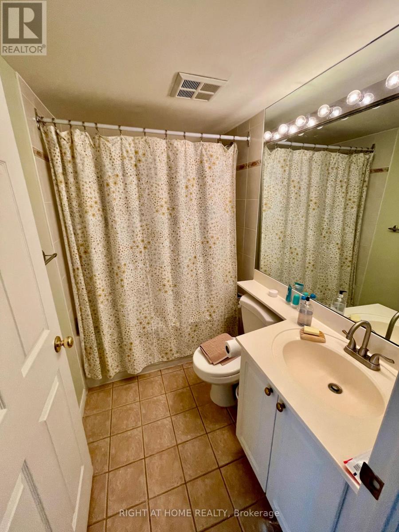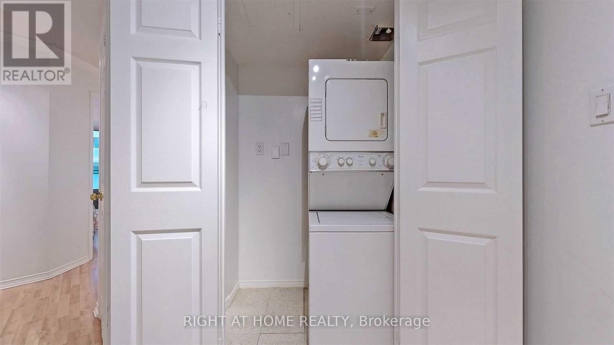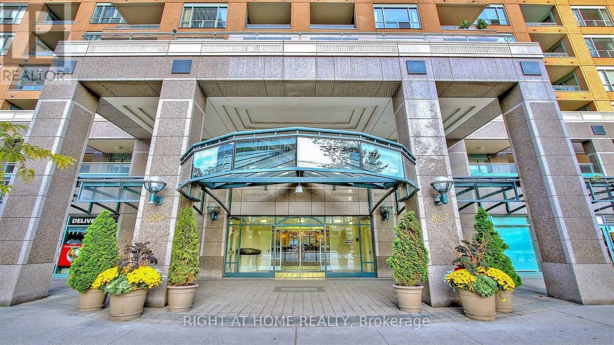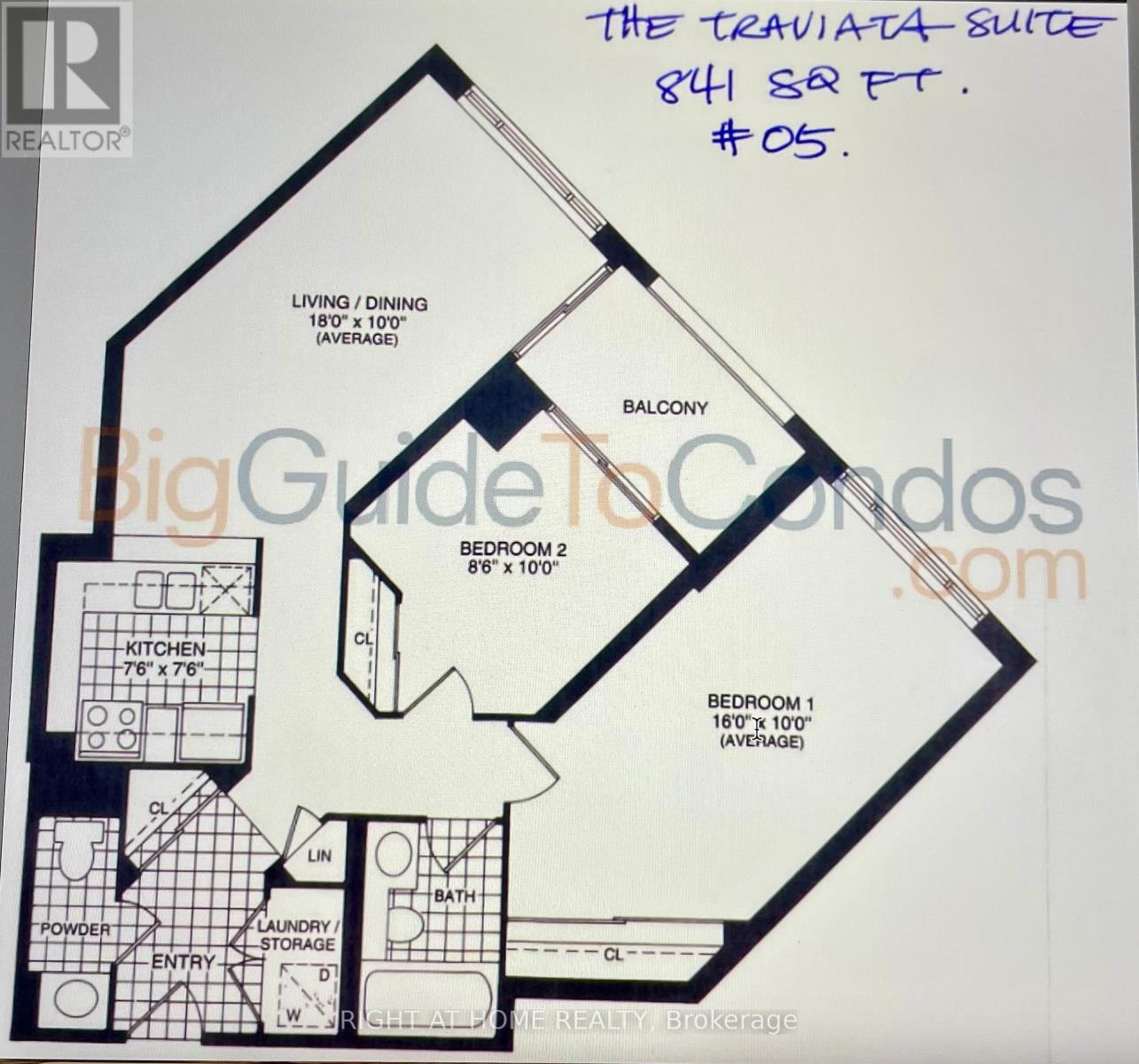2 Bedroom
2 Bathroom
800 - 899 ft2
Central Air Conditioning
Forced Air
$3,450 Monthly
Gorgeous & Rare 2-Bedroom/2-Bathroom At The Esteemed Opera House In Prime Downtown Location! Immediate Occupancy Available. Lease Includes Heating, Hydro, Water, Parking & A Locker! Beautifully Maintained & Bright Open Concept Living and Dining With Walk-Outs To Private Terrace - Perfect for Morning Coffee or Evening Unwinding. Spacious Bedroom Suites Feature A Generously Sized Closet & Large Window Allowing For Plenty of Natural Lighting. Quaint Kitchen Features Stainless Steel Appliances Such as Fridge, Stove, B/I Dishwasher & A Nicely Sized Breakfast Bar To Complement The Space. Building Offers Premium Amenities such as Concierge, Gym/Exercise Room, Guest Suites, Party Room, & Plenty of Visitor Parking. Enjoy Top-Notch Convenience With Steps to Queens Park, UofT, Yorkville, Top-Tier Hospitals (Toronto General Hospital, Mt. Sinai Hospital), & World-Class Shopping and Dining. Downtown Living at Its Finest - Visit With Confidence & Reward Yourself. (id:53661)
Property Details
|
MLS® Number
|
C12379085 |
|
Property Type
|
Single Family |
|
Neigbourhood
|
Spadina—Fort York |
|
Community Name
|
Bay Street Corridor |
|
Amenities Near By
|
Hospital, Park, Public Transit, Schools |
|
Community Features
|
Pet Restrictions |
|
Features
|
Elevator, Carpet Free, Guest Suite |
|
Parking Space Total
|
1 |
Building
|
Bathroom Total
|
2 |
|
Bedrooms Above Ground
|
2 |
|
Bedrooms Total
|
2 |
|
Amenities
|
Security/concierge, Exercise Centre, Party Room, Visitor Parking, Storage - Locker |
|
Appliances
|
Garage Door Opener Remote(s), Intercom, Dishwasher, Dryer, Stove, Washer, Refrigerator |
|
Cooling Type
|
Central Air Conditioning |
|
Exterior Finish
|
Concrete |
|
Fire Protection
|
Smoke Detectors, Alarm System, Monitored Alarm |
|
Flooring Type
|
Laminate, Ceramic |
|
Foundation Type
|
Concrete |
|
Heating Fuel
|
Natural Gas |
|
Heating Type
|
Forced Air |
|
Size Interior
|
800 - 899 Ft2 |
|
Type
|
Apartment |
Parking
Land
|
Acreage
|
No |
|
Land Amenities
|
Hospital, Park, Public Transit, Schools |
Rooms
| Level |
Type |
Length |
Width |
Dimensions |
|
Flat |
Living Room |
5.49 m |
3.05 m |
5.49 m x 3.05 m |
|
Flat |
Dining Room |
5.49 m |
3.05 m |
5.49 m x 3.05 m |
|
Flat |
Kitchen |
2.32 m |
2.32 m |
2.32 m x 2.32 m |
|
Flat |
Primary Bedroom |
4.88 m |
3.03 m |
4.88 m x 3.03 m |
|
Flat |
Bedroom 2 |
2.99 m |
2.84 m |
2.99 m x 2.84 m |
|
Flat |
Foyer |
1.96 m |
1.63 m |
1.96 m x 1.63 m |
https://www.realtor.ca/real-estate/28809522/305-887-bay-street-toronto-bay-street-corridor-bay-street-corridor

