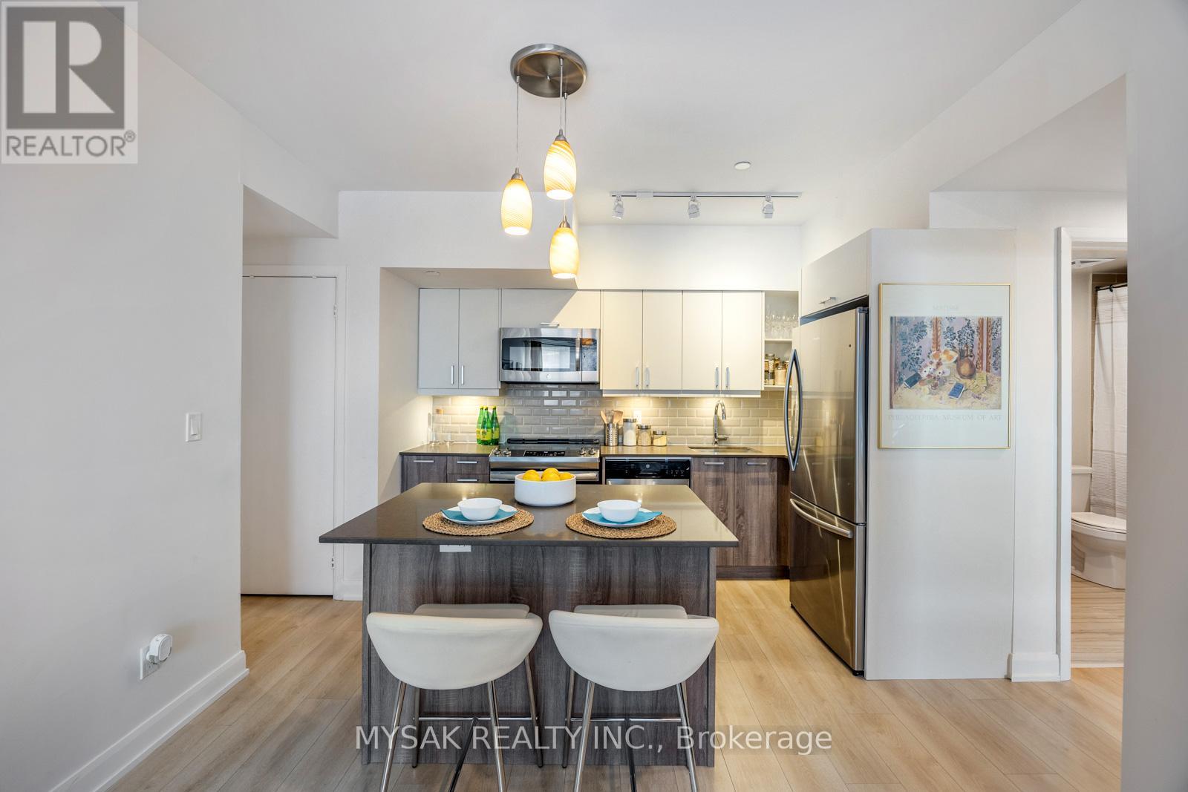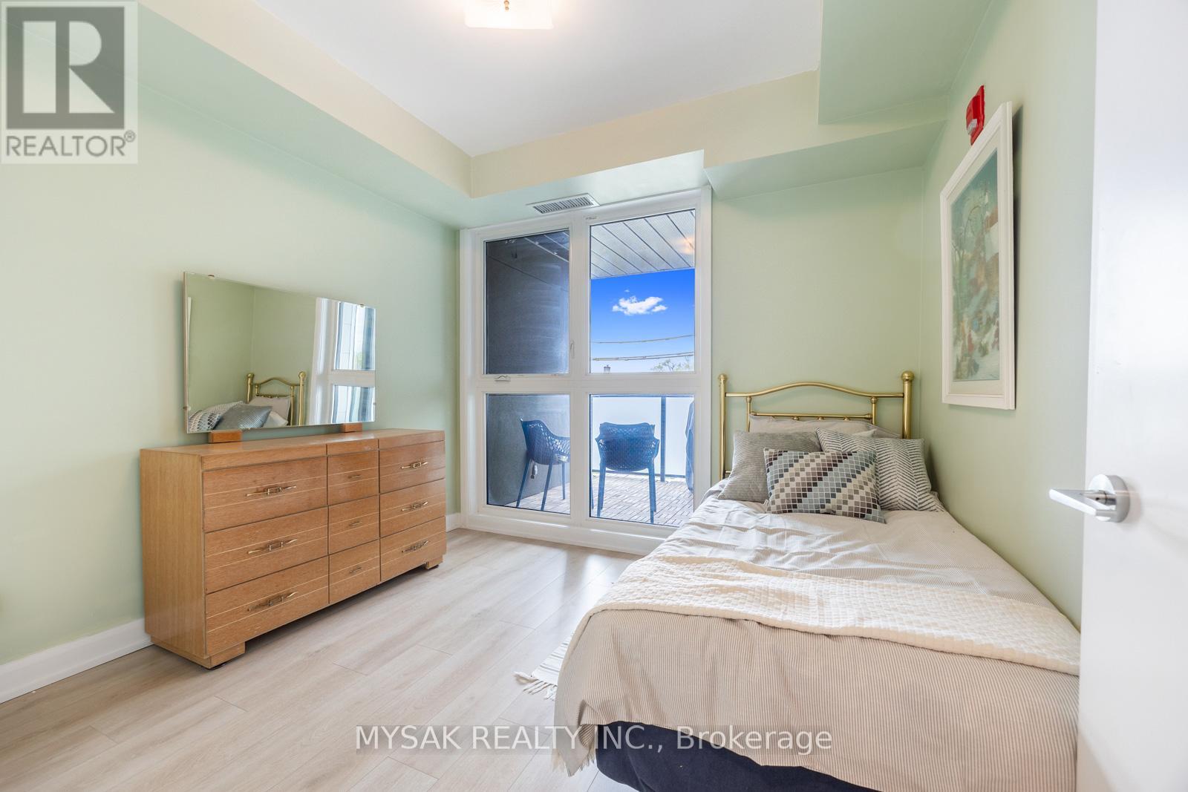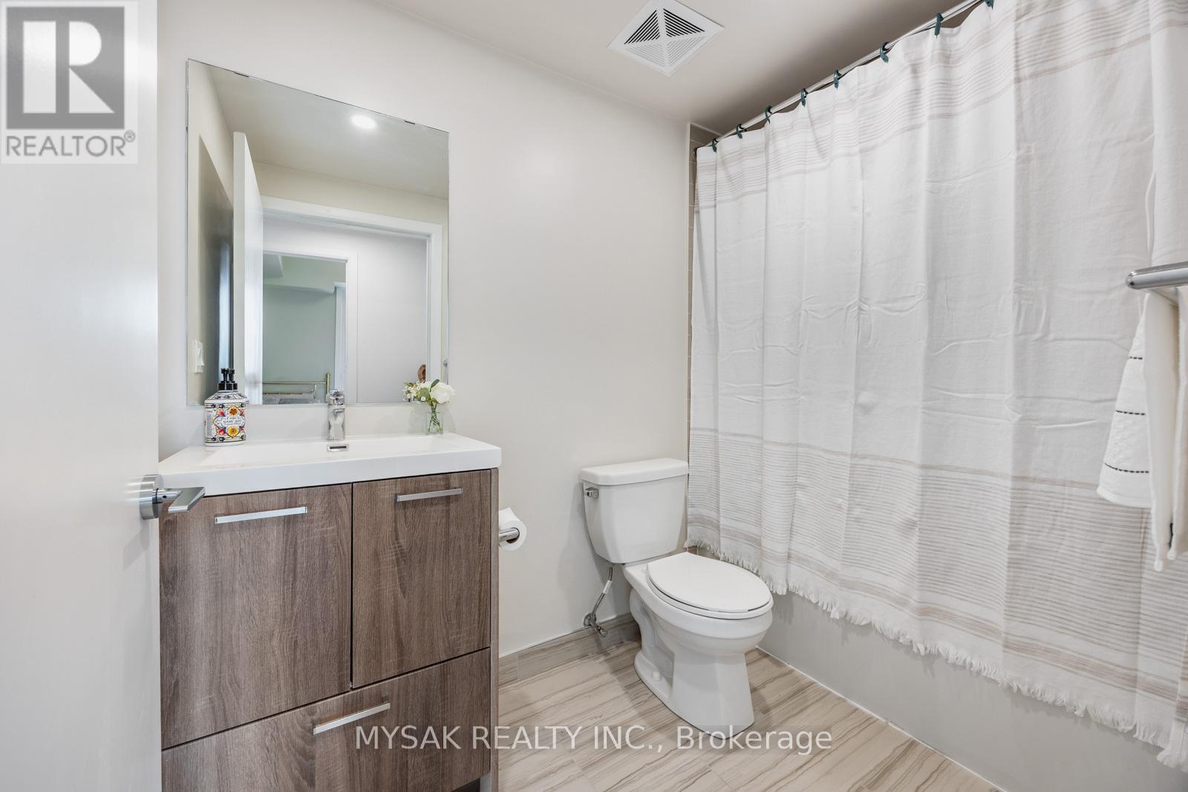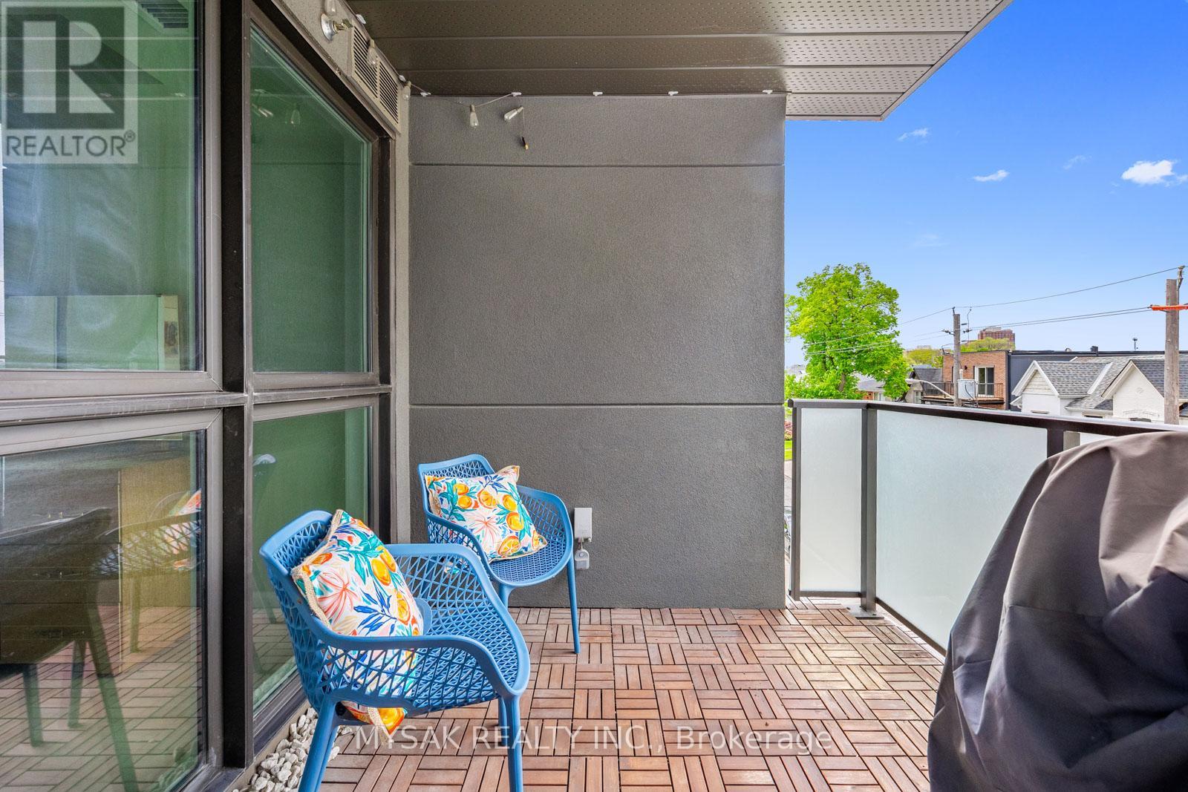305 - 385 Osler Street Toronto, Ontario M6N 0B2
$549,000Maintenance, Insurance, Parking, Common Area Maintenance
$661.78 Monthly
Maintenance, Insurance, Parking, Common Area Maintenance
$661.78 MonthlyExperience boutique living at its finest in this bright, sun-filled 2-bedroom, 2-bathroom residence located in a contemporary six-story building with just 72 units. Enjoy a smart split-bedroom layout, perfect for privacy and functionality. The spacious open-concept living and dining area seamlessly extends to a private balcony with northwest views. The modern kitchen features full-size appliances, complemented by the convenience of in-suite laundry. Nestled in a thriving and growing neighborhood, you're just a short walk to The Junction, Stockyards shopping district, and the upcoming SmartTrack station connecting you to the best of the city. Don't miss your chance to be part of this dynamic community! (id:53661)
Property Details
| MLS® Number | W12173455 |
| Property Type | Single Family |
| Neigbourhood | Junction Triangle |
| Community Name | Weston-Pellam Park |
| Amenities Near By | Public Transit, Place Of Worship, Schools, Park |
| Community Features | Pet Restrictions, Community Centre |
| Equipment Type | Water Heater - Gas |
| Features | Balcony, Carpet Free, In Suite Laundry |
| Parking Space Total | 1 |
| Rental Equipment Type | Water Heater - Gas |
Building
| Bathroom Total | 2 |
| Bedrooms Above Ground | 2 |
| Bedrooms Total | 2 |
| Age | 0 To 5 Years |
| Amenities | Exercise Centre, Party Room, Visitor Parking |
| Appliances | Intercom, Dishwasher, Dryer, Microwave, Stove, Washer, Refrigerator |
| Cooling Type | Central Air Conditioning |
| Exterior Finish | Brick |
| Flooring Type | Laminate |
| Heating Fuel | Natural Gas |
| Heating Type | Forced Air |
| Size Interior | 900 - 999 Ft2 |
| Type | Apartment |
Parking
| Underground | |
| Garage |
Land
| Acreage | No |
| Land Amenities | Public Transit, Place Of Worship, Schools, Park |
| Zoning Description | Res |
Rooms
| Level | Type | Length | Width | Dimensions |
|---|---|---|---|---|
| Main Level | Living Room | 3 m | 3.7 m | 3 m x 3.7 m |
| Main Level | Dining Room | 2.6 m | 2.7 m | 2.6 m x 2.7 m |
| Main Level | Kitchen | 2.4 m | 2.7 m | 2.4 m x 2.7 m |
| Main Level | Primary Bedroom | 2.7 m | 3.2 m | 2.7 m x 3.2 m |
| Main Level | Bedroom 2 | 2.8 m | 2.6 m | 2.8 m x 2.6 m |



























