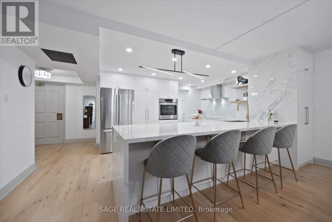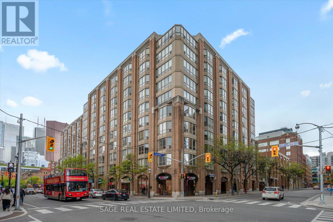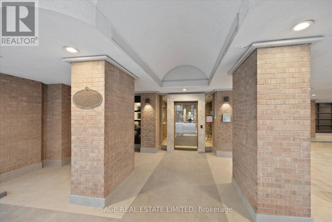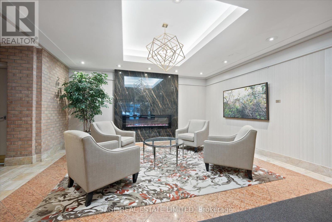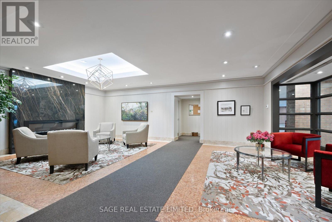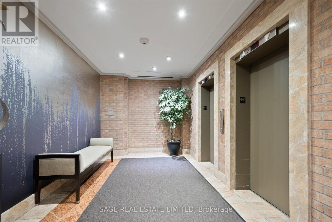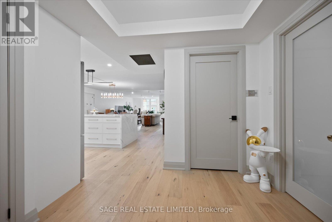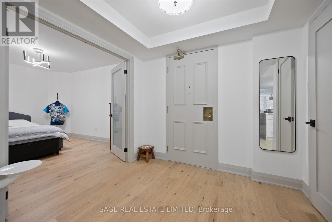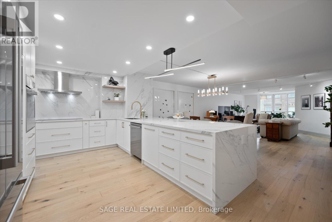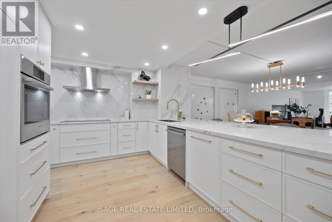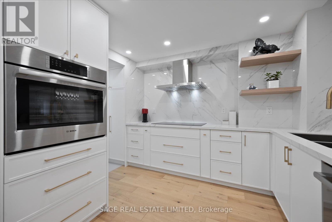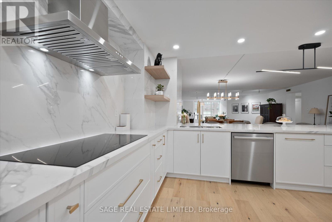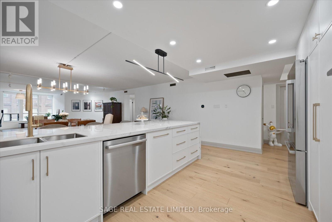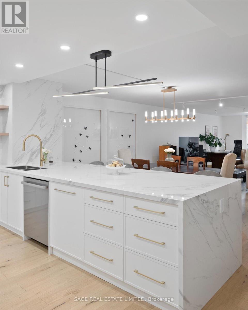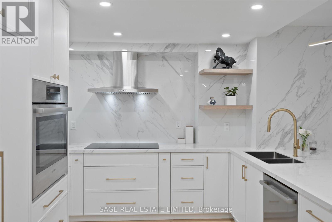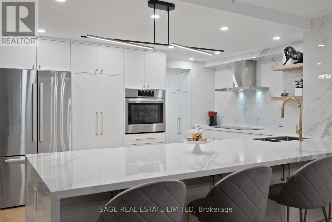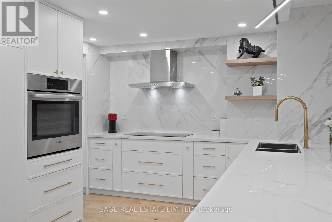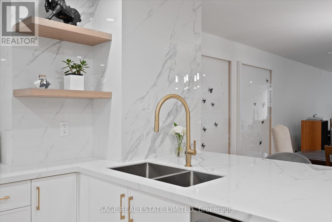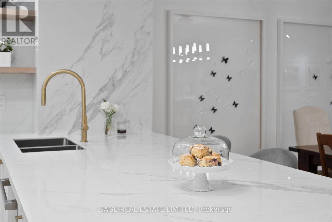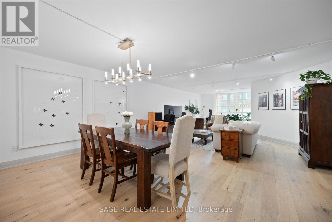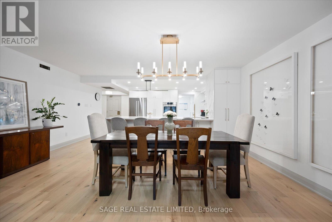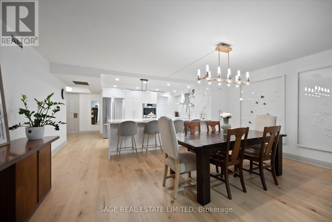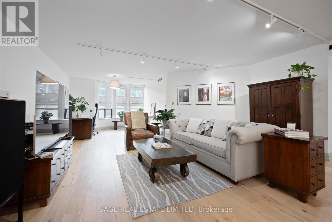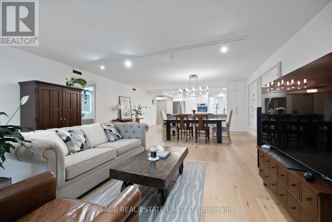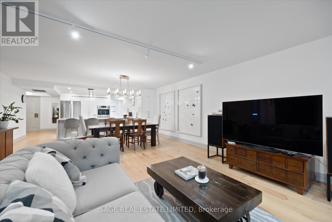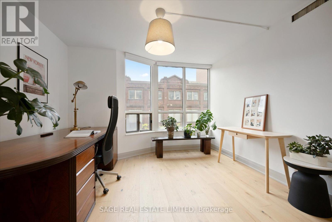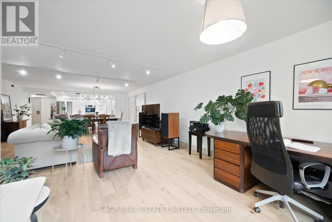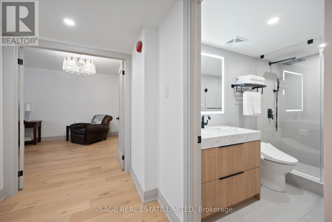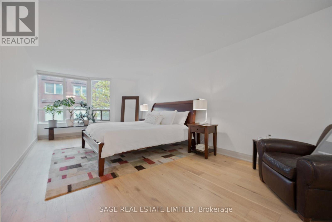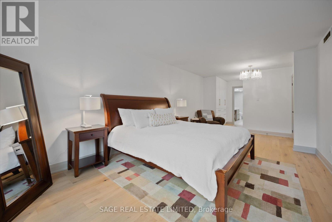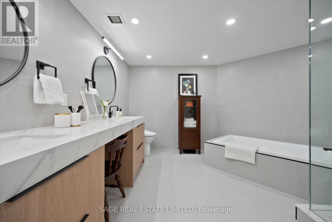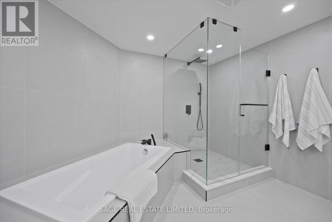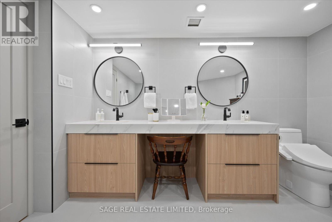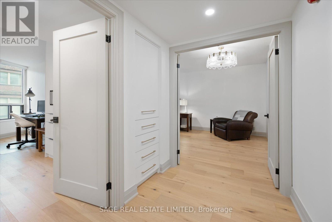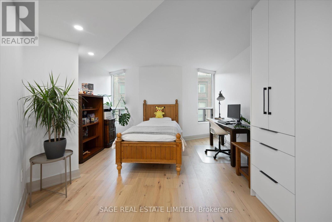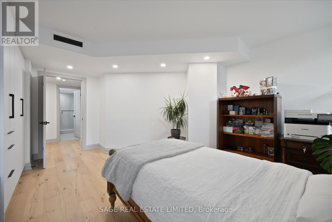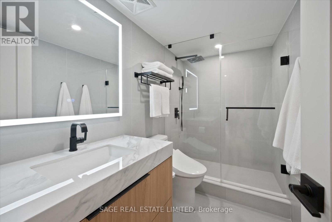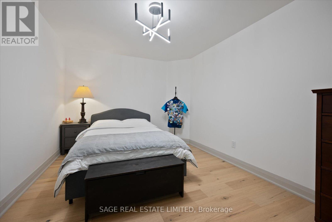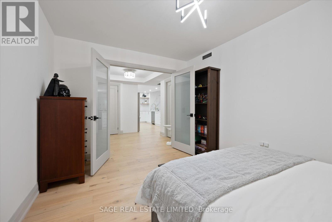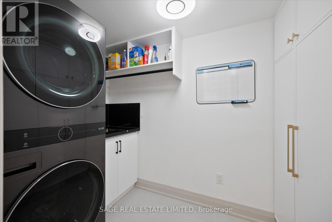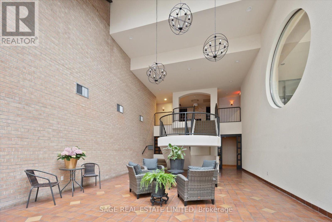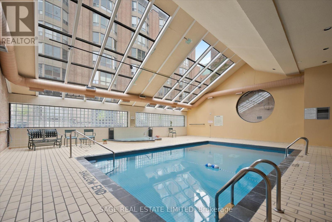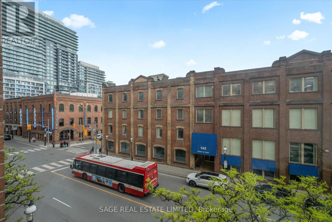3 Bedroom
2 Bathroom
2,000 - 2,249 ft2
Indoor Pool
Central Air Conditioning
Heat Pump
$1,599,000Maintenance, Water, Insurance, Common Area Maintenance, Parking
$2,799 Monthly
Stunning from top to bottom, this beautifully updated 2,125 sq ft luxury condo is located in an exclusive, low-rise boutique building in the heart of downtown. Featuring wide-plank 5-inch hardwood flooring throughout, the home boasts a brand-new, designer kitchen with sleek porcelain slab countertops and backsplash, premium Bosch stainless steel appliances, an induction cooktop, and an oversized island perfect for cooking and entertaining.The spacious open-concept layout seamlessly blends the kitchen, living, and dining areas, with a brilliant floor plan that maximizes every square inch no wasted space. An extra-large laundry room with a sink and generous storage completes this exceptional residence.Just steps from the iconic St.Lawrence Market, acclaimed restaurants, charming cafés, and world-class theatres, this move-in ready condo offers the space and comfort of a house with all the perks of city living. Enjoy a full suite of amenities including a pool, whirlpool, sauna, squash/basketball court, courtyard with BBQ, and fully equipped gym. (id:53661)
Property Details
|
MLS® Number
|
C12175717 |
|
Property Type
|
Single Family |
|
Community Name
|
Moss Park |
|
Amenities Near By
|
Beach, Park, Public Transit, Place Of Worship |
|
Community Features
|
Pet Restrictions |
|
Features
|
Carpet Free |
|
Parking Space Total
|
1 |
|
Pool Type
|
Indoor Pool |
|
Structure
|
Squash & Raquet Court |
|
View Type
|
City View |
Building
|
Bathroom Total
|
2 |
|
Bedrooms Above Ground
|
2 |
|
Bedrooms Below Ground
|
1 |
|
Bedrooms Total
|
3 |
|
Age
|
31 To 50 Years |
|
Amenities
|
Security/concierge, Exercise Centre, Party Room, Visitor Parking |
|
Appliances
|
Cooktop, Dishwasher, Dryer, Oven, Hood Fan, Washer, Window Coverings, Refrigerator |
|
Cooling Type
|
Central Air Conditioning |
|
Exterior Finish
|
Brick, Concrete |
|
Flooring Type
|
Hardwood, Tile |
|
Heating Fuel
|
Electric |
|
Heating Type
|
Heat Pump |
|
Size Interior
|
2,000 - 2,249 Ft2 |
|
Type
|
Apartment |
Parking
Land
|
Acreage
|
No |
|
Land Amenities
|
Beach, Park, Public Transit, Place Of Worship |
Rooms
| Level |
Type |
Length |
Width |
Dimensions |
|
Flat |
Living Room |
3.9 m |
5.59 m |
3.9 m x 5.59 m |
|
Flat |
Dining Room |
7.4 m |
5.59 m |
7.4 m x 5.59 m |
|
Flat |
Kitchen |
7.4 m |
5.59 m |
7.4 m x 5.59 m |
|
Flat |
Primary Bedroom |
8.56 m |
3.53 m |
8.56 m x 3.53 m |
|
Flat |
Bedroom 2 |
4.88 m |
4.02 m |
4.88 m x 4.02 m |
|
Flat |
Den |
4.17 m |
3.05 m |
4.17 m x 3.05 m |
|
Flat |
Solarium |
3.53 m |
3.29 m |
3.53 m x 3.29 m |
|
Flat |
Laundry Room |
2.9 m |
1.73 m |
2.9 m x 1.73 m |
|
Flat |
Foyer |
2.65 m |
2.52 m |
2.65 m x 2.52 m |
|
Flat |
Utility Room |
|
|
Measurements not available |
https://www.realtor.ca/real-estate/28372067/305-160-frederick-street-toronto-moss-park-moss-park

