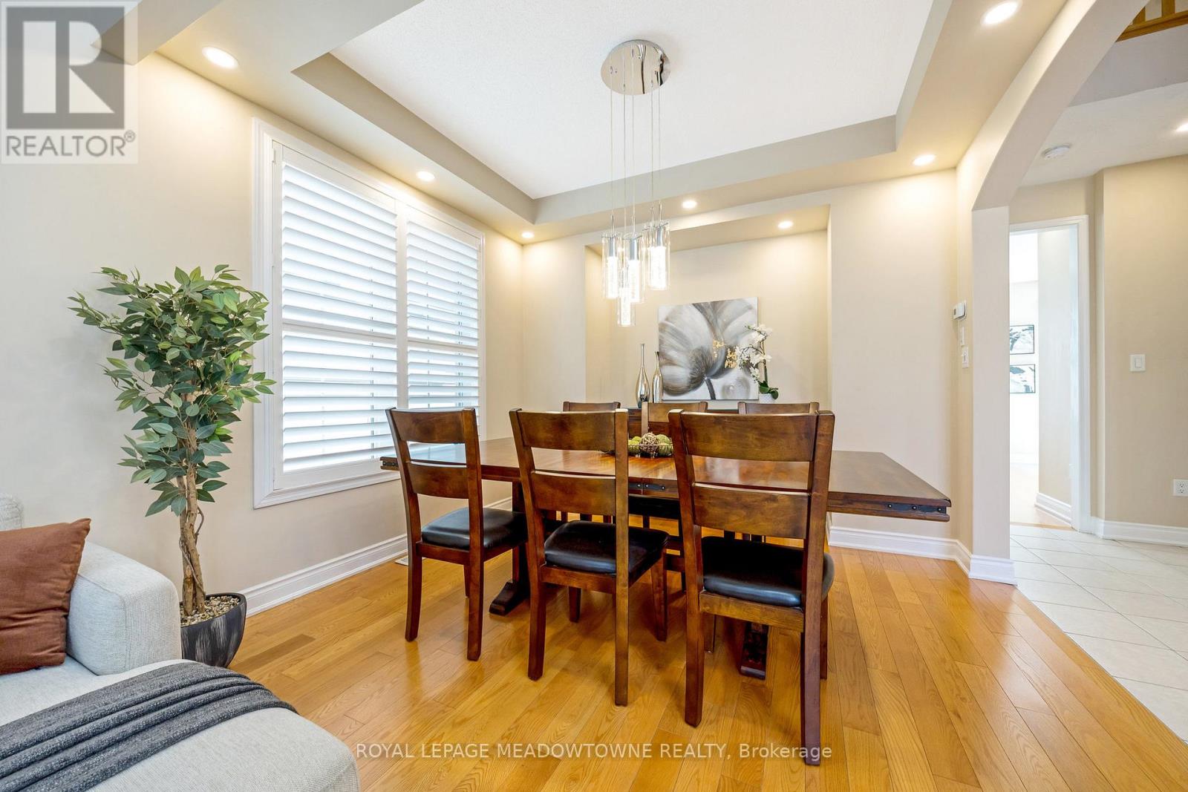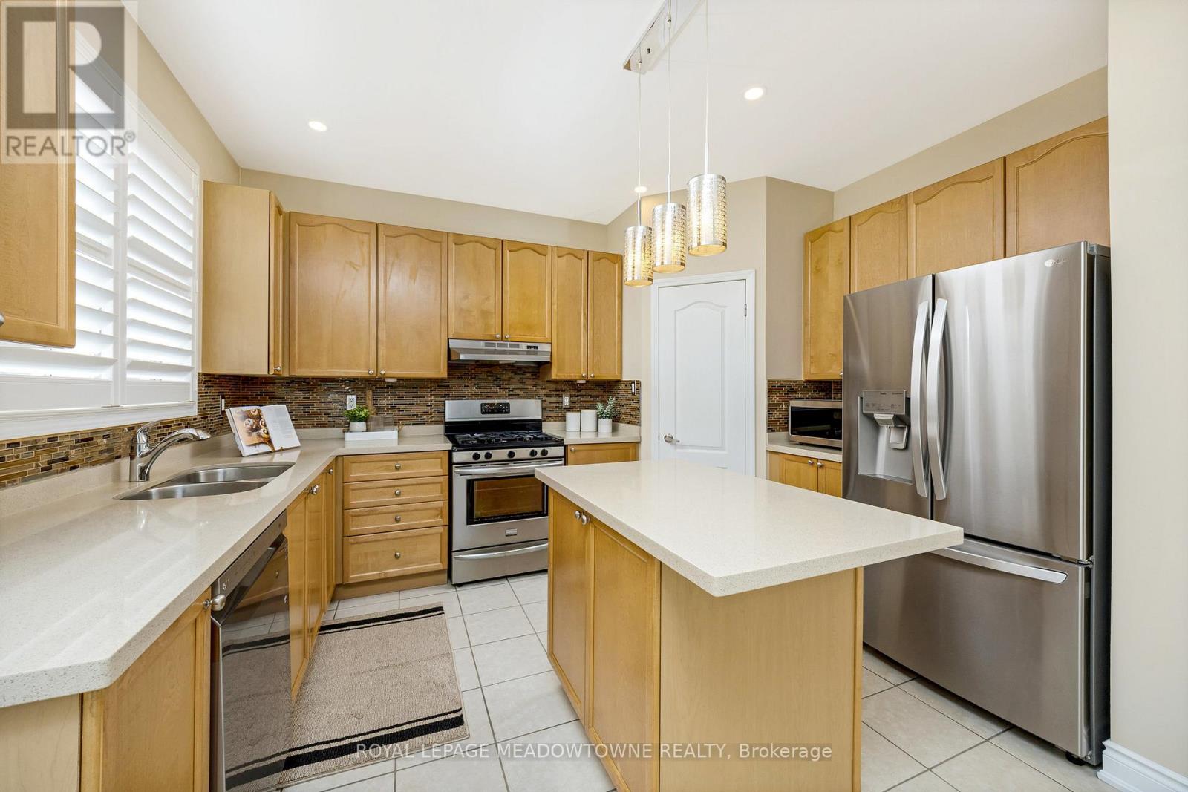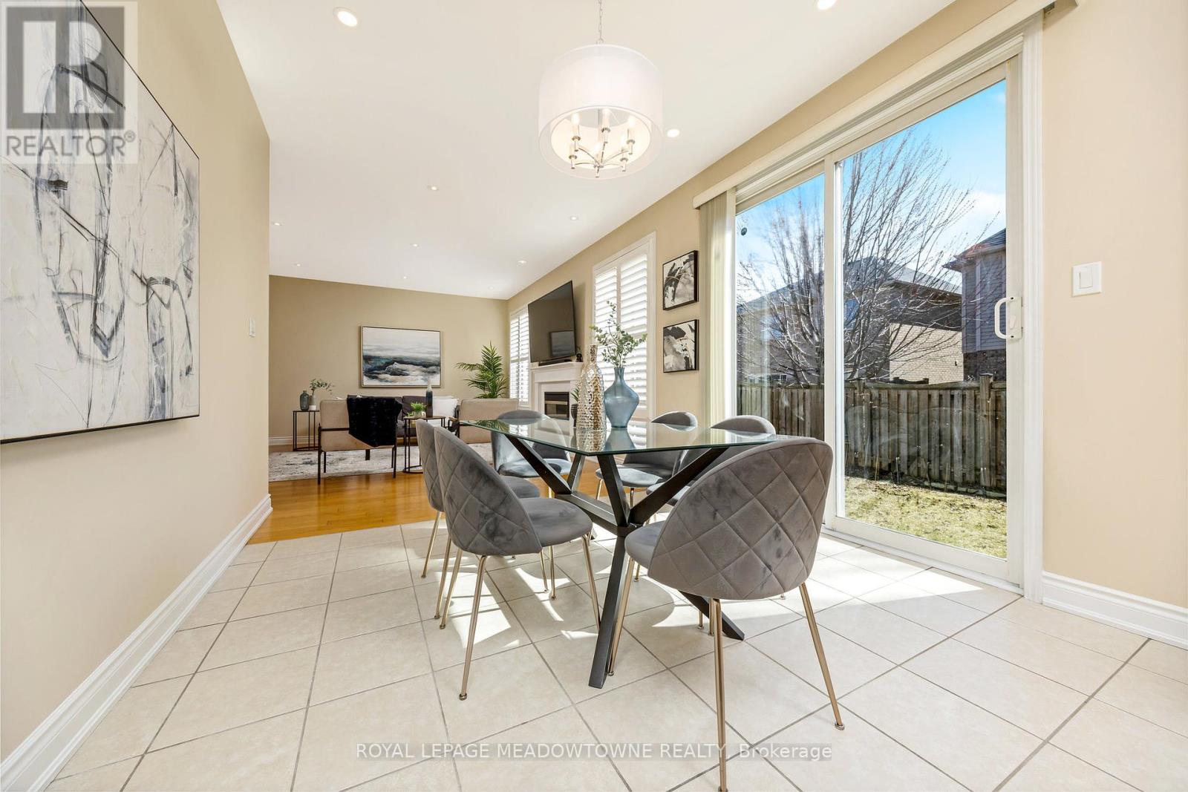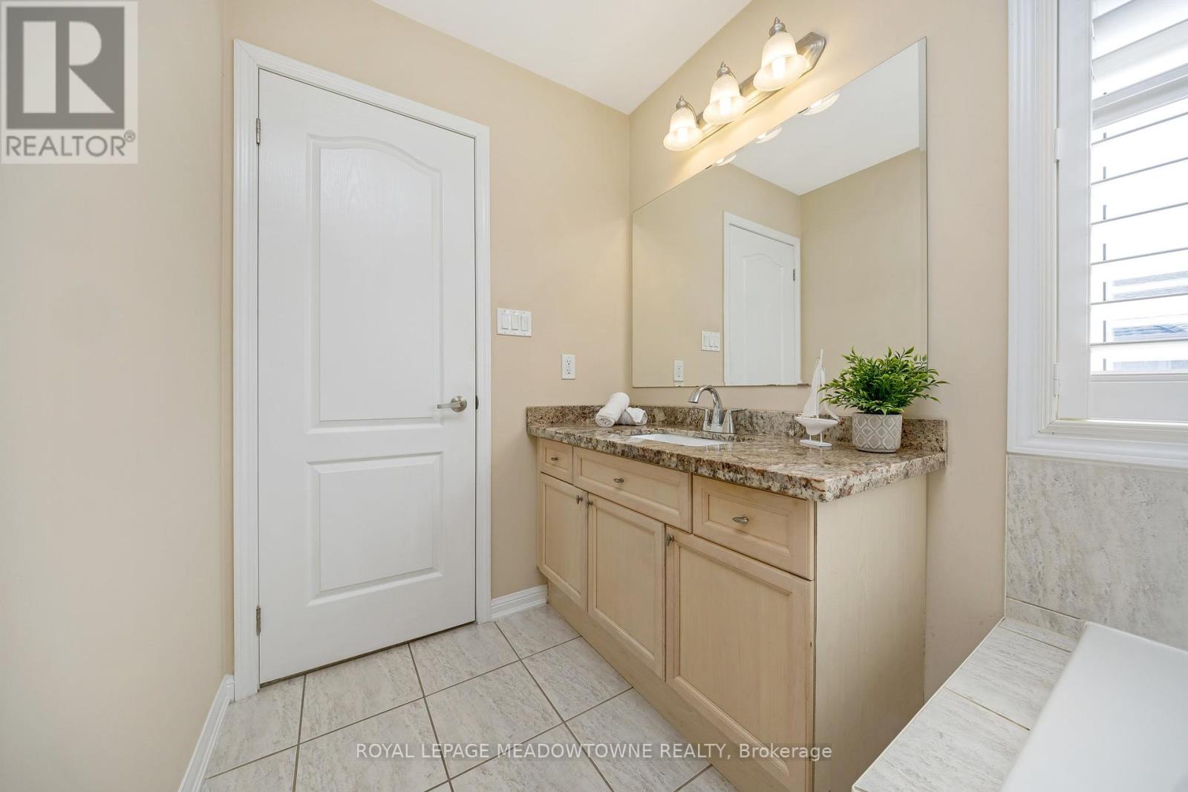5 Bedroom
3 Bathroom
2,500 - 3,000 ft2
Fireplace
Central Air Conditioning
Forced Air
$1,325,000
Bright, spacious, and thoughtfully designed, this 2,572 sq. ft. Glenwood II model sits on a rare 46-foot-wide lot in Milton's Harrison neighbourhood. The sunny, south-facing backyard offers great privacy with mature trees - perfect for relaxing or entertaining. Inside, the soaring 17-foot ceilings in the open-to-above living room make a stunning first impression. The main floor features hardwood throughout, 9-foot ceilings, and pot lights that add a modern touch. The kitchen includes a large walk-in pantry and overlooks the family room, while California shutters provide style and function. Upstairs, brand-new carpet keeps things feeling fresh. A flexible loft space outside the primary bedroom is ideal for a home office, gym, or reading nook. All this on a quiet, low-traffic street, just steps from parks, schools, and daily conveniences. (id:53661)
Property Details
|
MLS® Number
|
W12160157 |
|
Property Type
|
Single Family |
|
Community Name
|
1033 - HA Harrison |
|
Amenities Near By
|
Park, Public Transit, Schools, Hospital |
|
Community Features
|
School Bus |
|
Parking Space Total
|
6 |
Building
|
Bathroom Total
|
3 |
|
Bedrooms Above Ground
|
4 |
|
Bedrooms Below Ground
|
1 |
|
Bedrooms Total
|
5 |
|
Age
|
16 To 30 Years |
|
Appliances
|
Garage Door Opener Remote(s), Dishwasher, Dryer, Stove, Washer, Window Coverings, Refrigerator |
|
Basement Development
|
Unfinished |
|
Basement Type
|
Full (unfinished) |
|
Construction Style Attachment
|
Detached |
|
Cooling Type
|
Central Air Conditioning |
|
Exterior Finish
|
Stone, Stucco |
|
Fireplace Present
|
Yes |
|
Fireplace Total
|
1 |
|
Flooring Type
|
Hardwood |
|
Foundation Type
|
Poured Concrete |
|
Half Bath Total
|
1 |
|
Heating Fuel
|
Natural Gas |
|
Heating Type
|
Forced Air |
|
Stories Total
|
2 |
|
Size Interior
|
2,500 - 3,000 Ft2 |
|
Type
|
House |
|
Utility Water
|
Municipal Water |
Parking
Land
|
Acreage
|
No |
|
Land Amenities
|
Park, Public Transit, Schools, Hospital |
|
Sewer
|
Sanitary Sewer |
|
Size Depth
|
80 Ft ,4 In |
|
Size Frontage
|
45 Ft ,10 In |
|
Size Irregular
|
45.9 X 80.4 Ft ; Fully Fenced |
|
Size Total Text
|
45.9 X 80.4 Ft ; Fully Fenced|under 1/2 Acre |
|
Zoning Description
|
Rmd1 |
Rooms
| Level |
Type |
Length |
Width |
Dimensions |
|
Second Level |
Bedroom 2 |
4.21 m |
3.4 m |
4.21 m x 3.4 m |
|
Second Level |
Bedroom 3 |
3.8 m |
3.48 m |
3.8 m x 3.48 m |
|
Second Level |
Bedroom 4 |
3.92 m |
3.44 m |
3.92 m x 3.44 m |
|
Second Level |
Sitting Room |
4.02 m |
3.38 m |
4.02 m x 3.38 m |
|
Second Level |
Primary Bedroom |
4.58 m |
3.95 m |
4.58 m x 3.95 m |
|
Main Level |
Living Room |
4.35 m |
3.34 m |
4.35 m x 3.34 m |
|
Main Level |
Dining Room |
3.34 m |
3.05 m |
3.34 m x 3.05 m |
|
Main Level |
Family Room |
5.27 m |
4.48 m |
5.27 m x 4.48 m |
|
Main Level |
Kitchen |
3.68 m |
3.15 m |
3.68 m x 3.15 m |
|
Main Level |
Eating Area |
3.15 m |
2.7 m |
3.15 m x 2.7 m |
|
Main Level |
Other |
1.68 m |
1.14 m |
1.68 m x 1.14 m |
|
Main Level |
Laundry Room |
1.9 m |
1.8 m |
1.9 m x 1.8 m |
https://www.realtor.ca/real-estate/28339357/304-tonelli-lane-milton-ha-harrison-1033-ha-harrison


















































