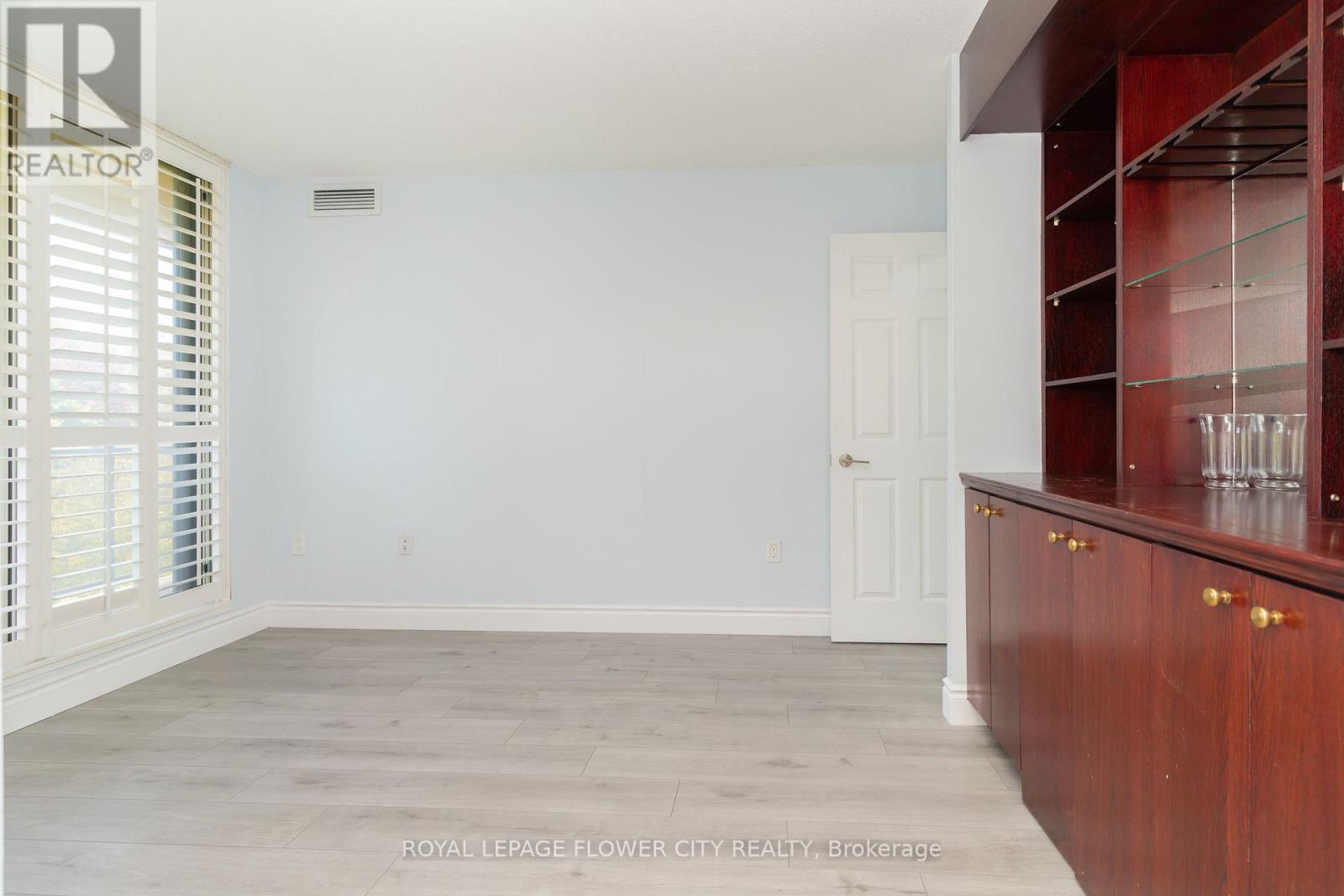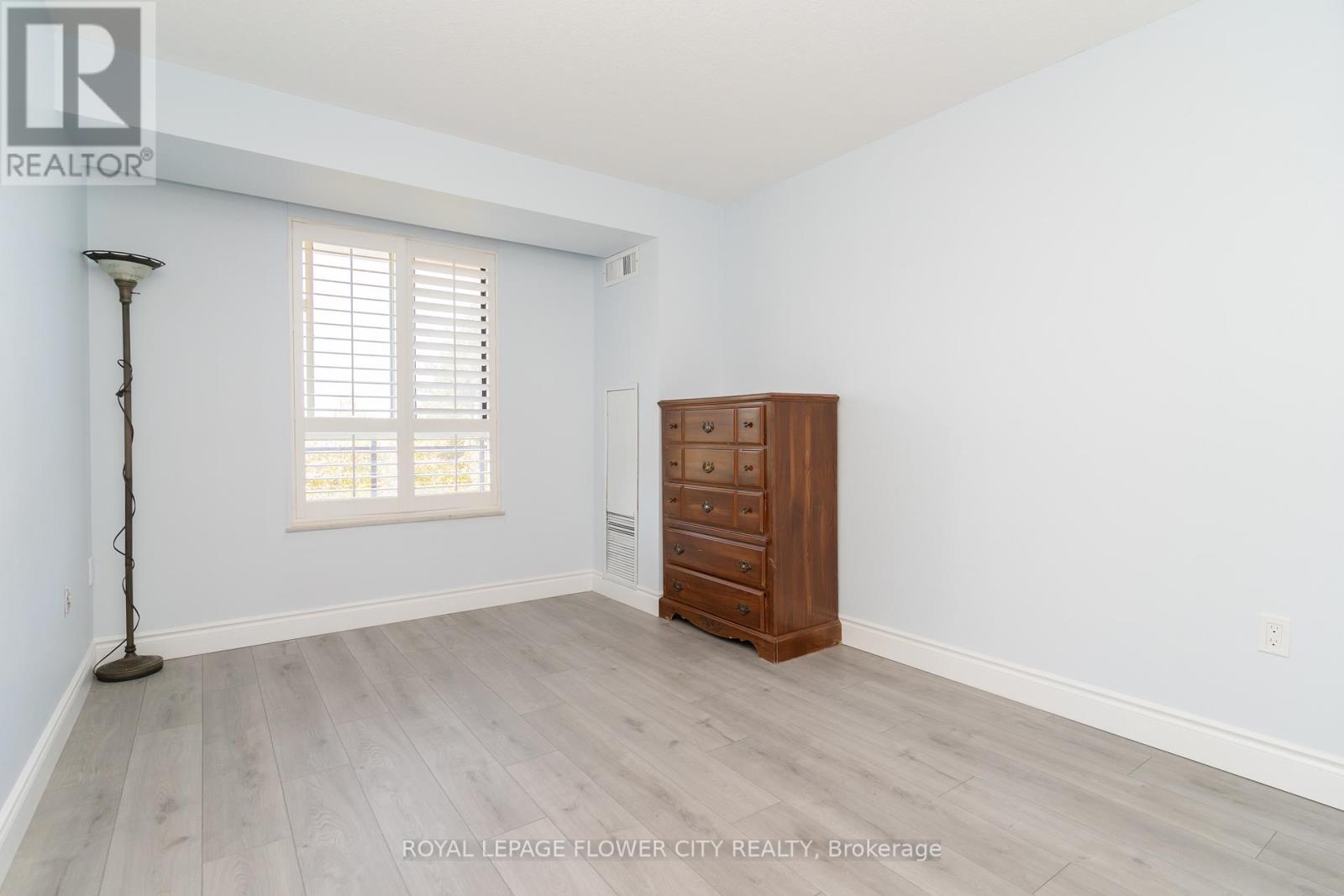4 Bedroom
2 Bathroom
1,400 - 1,599 ft2
Central Air Conditioning
Forced Air
$529,900Maintenance, Heat, Electricity, Water, Cable TV, Common Area Maintenance, Insurance
$1,368.73 Monthly
Welcome to Crown West a prestigious, private gated community offering unparalleled amenities and refined living. This highly sought-after corner suite boasts approximately 1449 sq. ft. of beautifully designed space, featuring 3 spacious bedrooms plus a solarium, 2 full bathrooms and 2 underground parking spaces. A bright, modern gallery-style kitchen, complete with stainless steel appliances, quartz countertop, laminate floors, brand new white cabinetry done in 2025, a cozy breakfast area, freshly painted, and ample storage. A large, sun-filled living room with sleek laminate flooring, Spacious Master Bedroom Featuring A Walk - In Closet, Luxury 4 - Pc Ensuite Bath, Jet Tub And Separate Shower. 3rd Bedroom / Den comes with a Dry Bar And Walk - Out To Balcony. Upgraded 5 .5 inch colonial style baseboards done in 2025, Laminate Floors throughout the house , California Shutters, Ensuite Laundry / ample Storage and Solarium. Solarium has a door and could be used as an extra bedroom, Freshly painted recently, upgraded electrical plugs and lighting fixtures and brand new door handles. Resort-Style Amenities Include: Outdoor swimming pool, Fitness centre & sauna, Tennis & squash courts, Billiards and hobby rooms, Party room & library lounge, Outdoor BBQ and picnic area, Putting greens & lawn bowling and 24-hour gated security. Maintenance includes all utilities: gas, heat, hydro, water, building insurance, cable tv and internet. Close to shopping, restaurants, parks and less than a kilometer away from Highway 407. Shows 10+++. Seller motivated to sell, Don't miss your opportunity to own in one of the city's most coveted condominium communities! (id:53661)
Property Details
|
MLS® Number
|
W12156034 |
|
Property Type
|
Single Family |
|
Community Name
|
Fletcher's Creek South |
|
Amenities Near By
|
Public Transit, Park, Schools, Place Of Worship |
|
Community Features
|
Pet Restrictions, Community Centre |
|
Features
|
Elevator, Balcony, Carpet Free, In Suite Laundry |
|
Parking Space Total
|
2 |
|
Structure
|
Tennis Court |
Building
|
Bathroom Total
|
2 |
|
Bedrooms Above Ground
|
3 |
|
Bedrooms Below Ground
|
1 |
|
Bedrooms Total
|
4 |
|
Amenities
|
Security/concierge, Recreation Centre, Visitor Parking |
|
Appliances
|
Garage Door Opener Remote(s), Dishwasher, Dryer, Washer, Window Coverings, Refrigerator |
|
Cooling Type
|
Central Air Conditioning |
|
Exterior Finish
|
Brick, Concrete |
|
Fire Protection
|
Security Guard |
|
Flooring Type
|
Laminate |
|
Heating Fuel
|
Natural Gas |
|
Heating Type
|
Forced Air |
|
Size Interior
|
1,400 - 1,599 Ft2 |
|
Type
|
Apartment |
Parking
Land
|
Acreage
|
No |
|
Land Amenities
|
Public Transit, Park, Schools, Place Of Worship |
|
Zoning Description
|
Residential |
Rooms
| Level |
Type |
Length |
Width |
Dimensions |
|
Flat |
Living Room |
6 m |
3.35 m |
6 m x 3.35 m |
|
Flat |
Dining Room |
3.54 m |
2.43 m |
3.54 m x 2.43 m |
|
Flat |
Kitchen |
2.44 m |
2.38 m |
2.44 m x 2.38 m |
|
Flat |
Eating Area |
2.23 m |
3.08 m |
2.23 m x 3.08 m |
|
Flat |
Primary Bedroom |
5.33 m |
3.08 m |
5.33 m x 3.08 m |
|
Flat |
Bedroom 2 |
3.87 m |
2.99 m |
3.87 m x 2.99 m |
|
Flat |
Bedroom 3 |
3.35 m |
2.99 m |
3.35 m x 2.99 m |
|
Flat |
Solarium |
3.02 m |
2.71 m |
3.02 m x 2.71 m |
https://www.realtor.ca/real-estate/28329423/304-20-cherrytree-drive-brampton-fletchers-creek-south-fletchers-creek-south









































