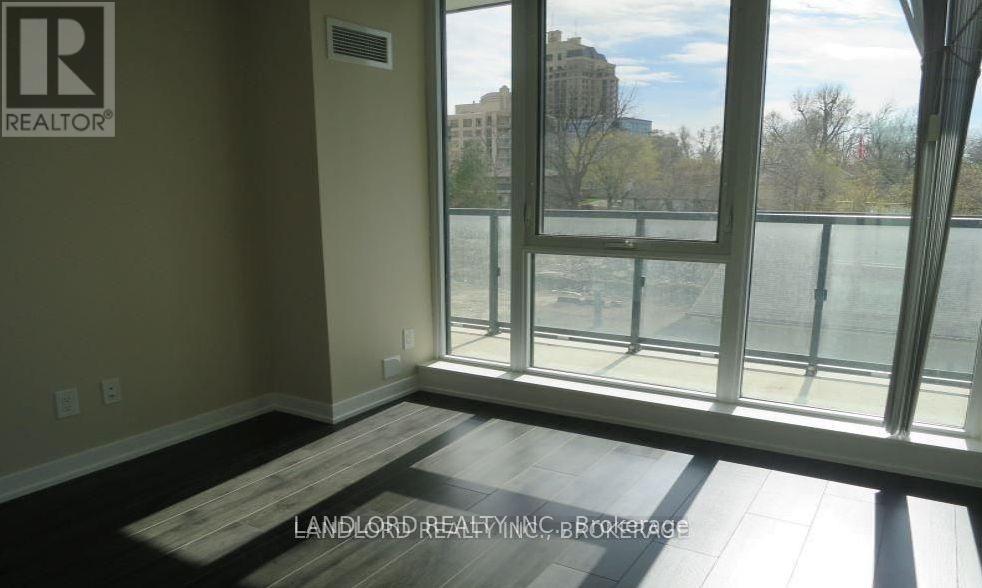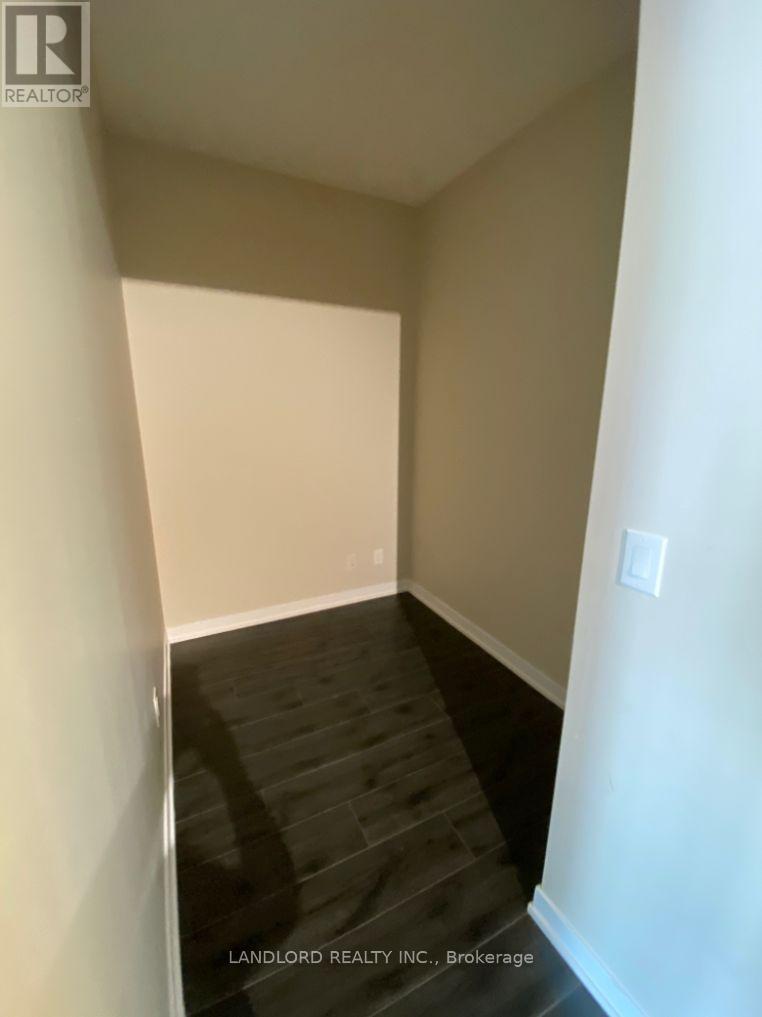2 Bedroom
1 Bathroom
600 - 699 ft2
Central Air Conditioning
Forced Air
$2,375 Monthly
Professionally Managed 1 Bed + Den, 1 Bath Unit Featuring A Bright And Airy Open-Concept Layout With Wall-To-Wall And Floor-To-Ceiling Windows That Flood The Space With Natural Light, A Sleek Contemporary Kitchen With Stainless Steel Appliances And Stone Countertops, A Generously Sized Bedroom With Ample Closet Space, And A Versatile Den Perfect For A Home Office. Enjoy The Convenience Of In-Suite Laundry, A Spacious Balcony With City Views, And A Prime Location In Toronto's Vibrant Bayview Village Neighbourhood- Steps From TTC, Shopping, Dining, And More! Walk Score Of 91! A True Walkers Paradise! **EXTRAS: ** Appliances: Fridge, Electric Cooktop, B/I Oven, Dishwasher, B/I Microwave, Washer and Dryer **Utilities: Heat & Water Included, Hydro Extra **Parking: 1 Spot Included **Locker: 1 Locker Included (id:53661)
Property Details
|
MLS® Number
|
C12200195 |
|
Property Type
|
Single Family |
|
Neigbourhood
|
Bayview Village |
|
Community Name
|
Bayview Village |
|
Community Features
|
Pet Restrictions |
|
Features
|
Balcony, Carpet Free |
|
Parking Space Total
|
1 |
Building
|
Bathroom Total
|
1 |
|
Bedrooms Above Ground
|
1 |
|
Bedrooms Below Ground
|
1 |
|
Bedrooms Total
|
2 |
|
Amenities
|
Storage - Locker |
|
Cooling Type
|
Central Air Conditioning |
|
Exterior Finish
|
Concrete |
|
Flooring Type
|
Laminate |
|
Heating Fuel
|
Natural Gas |
|
Heating Type
|
Forced Air |
|
Size Interior
|
600 - 699 Ft2 |
|
Type
|
Apartment |
Parking
Land
Rooms
| Level |
Type |
Length |
Width |
Dimensions |
|
Flat |
Living Room |
4.05 m |
3.05 m |
4.05 m x 3.05 m |
|
Flat |
Dining Room |
4.05 m |
3.05 m |
4.05 m x 3.05 m |
|
Flat |
Kitchen |
|
|
Measurements not available |
|
Flat |
Primary Bedroom |
3.29 m |
2.9 m |
3.29 m x 2.9 m |
|
Flat |
Den |
2.14 m |
1.83 m |
2.14 m x 1.83 m |
https://www.realtor.ca/real-estate/28424807/304-18-rean-drive-toronto-bayview-village-bayview-village
























