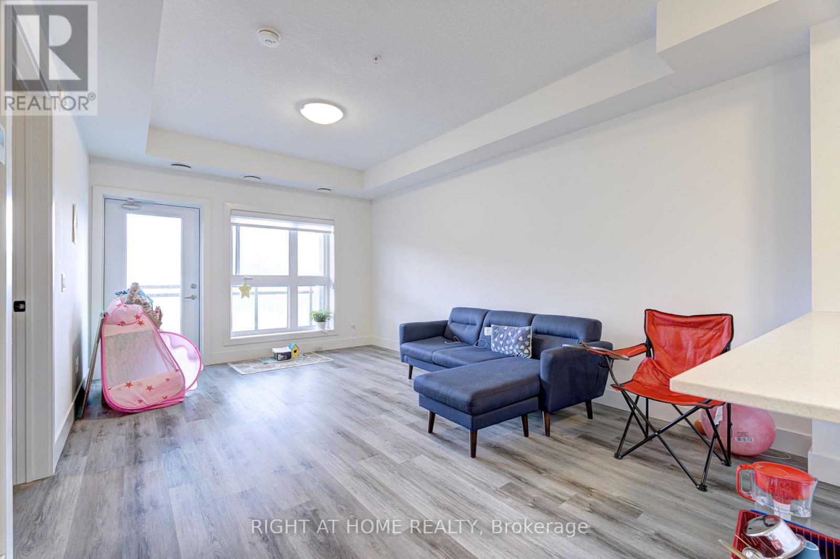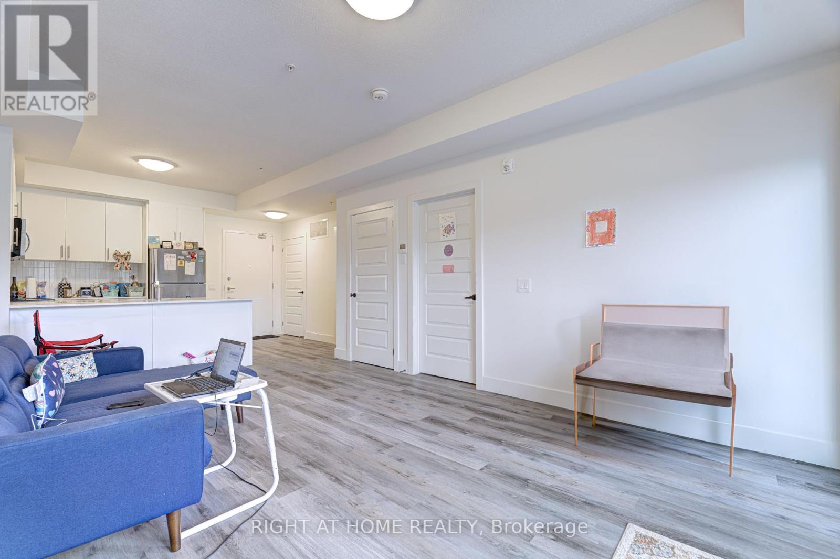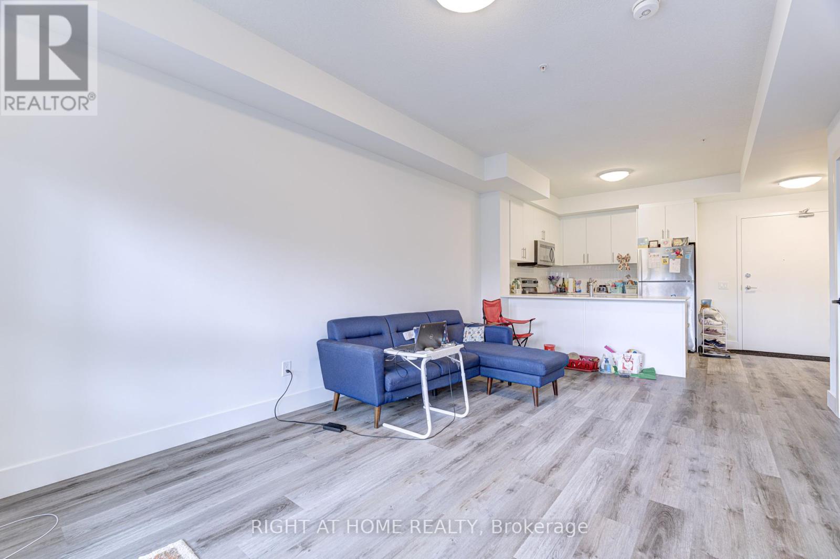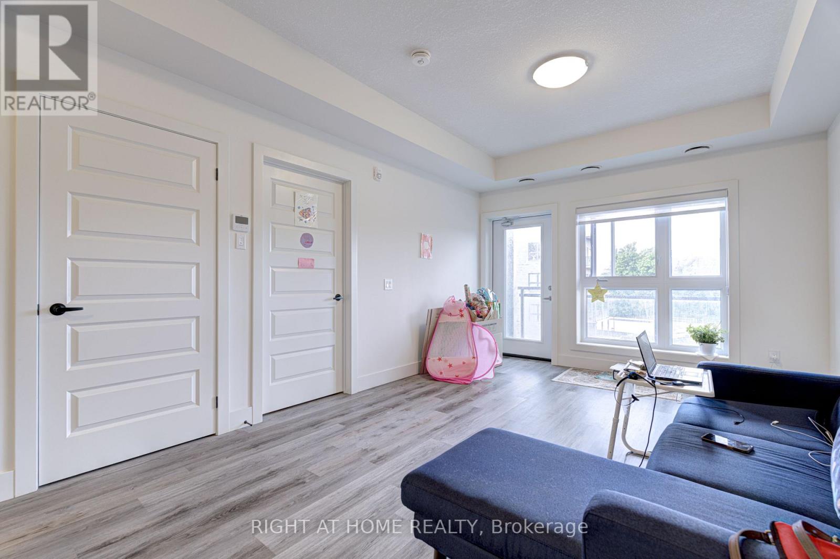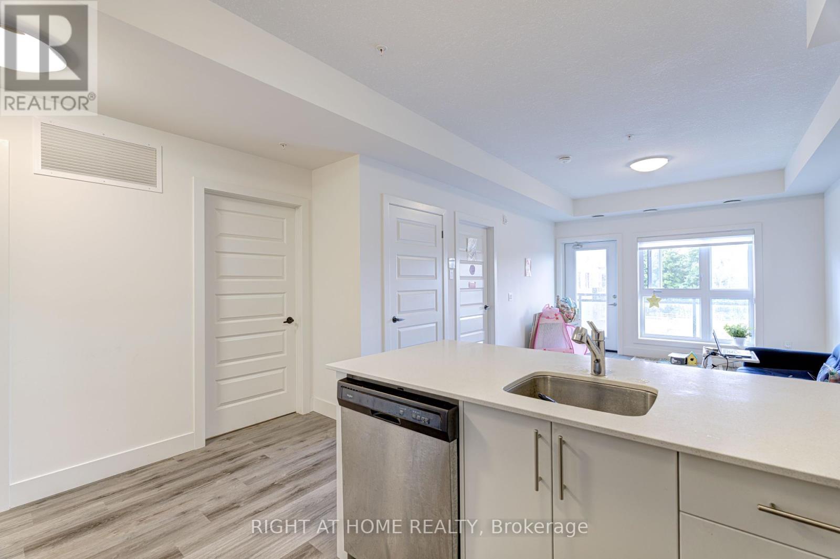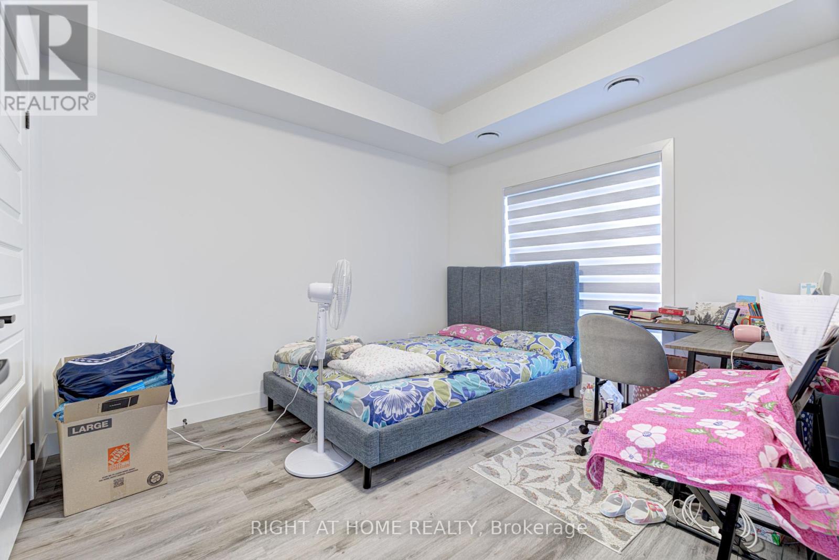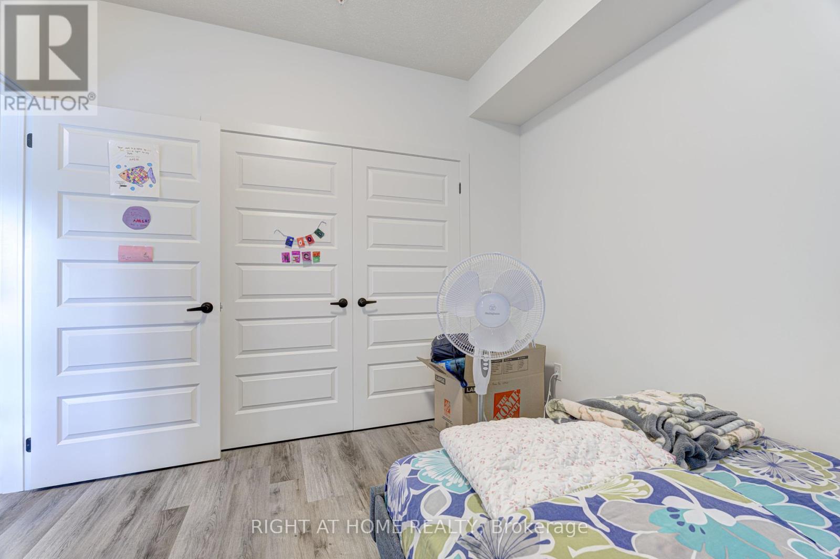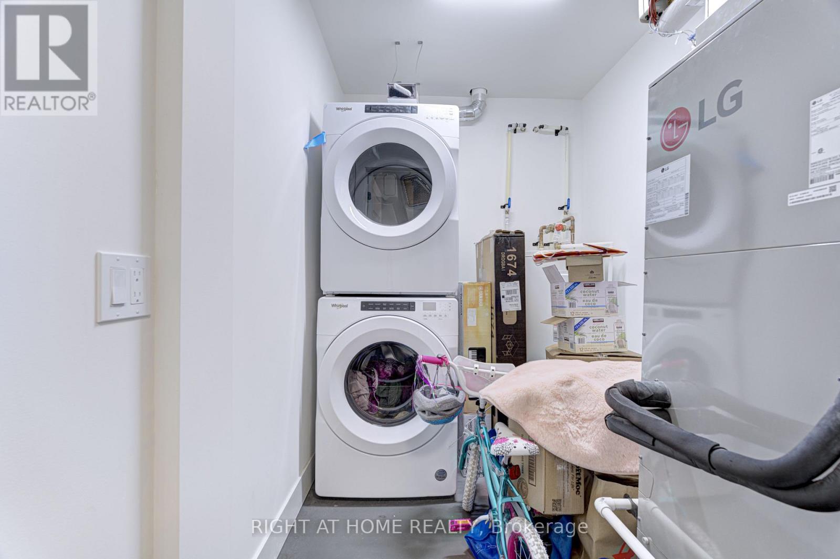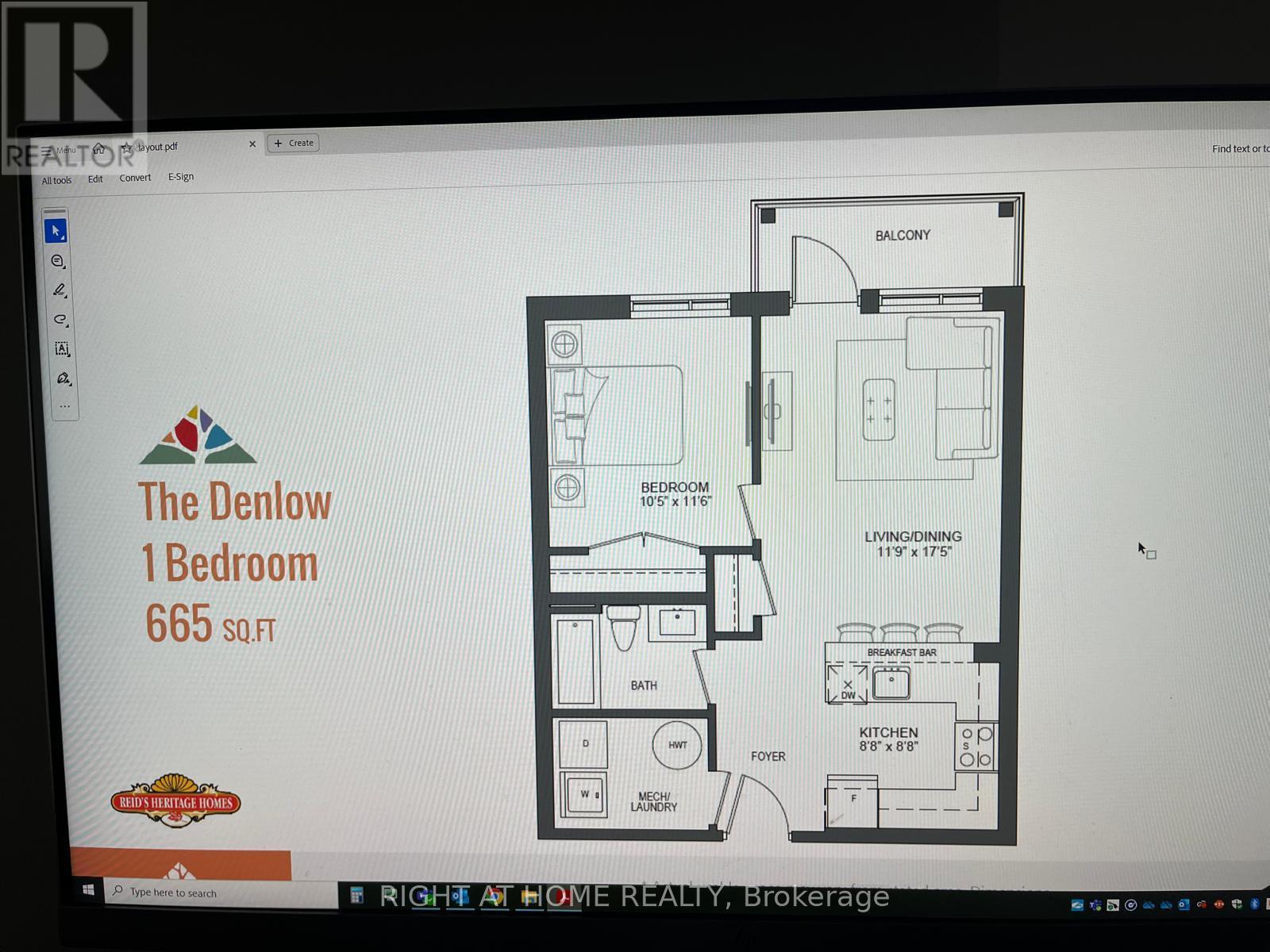1 Bedroom
1 Bathroom
600 - 699 ft2
Central Air Conditioning
Forced Air
$395,000Maintenance, Insurance, Common Area Maintenance
$397.28 Monthly
This gorgeous absolutely stunning end unit priced for quick sale, 665 sq ft + 65 sq ft nice view balcony, carpet free, 1 bedroom condo unit has a 9 feet ceiling and 1 full 4 pcs bathroom, offers a bright spacious functional layout, modern open kitchen with lots of counter space and breakfast bar, quartz countertop, backsplash, stainless steel full size appliances (fridge, stove, dishwasher, microwave, washer and dryer. The unit comes with a spacious bedroom with large window, closet, coffered ceiling with modern laminate flooring. Explore nature by walking or enjoy scenic view of Natchez Woods thru the large balcony. This 4 storey low rise condo building is surrounded by walking trails, parks, river, playgrounds, shopping centers, restaurants and easy access to Highway 401. With a private surface parking and a locker, party room and visitor's parking you have everything you need in this modern condo unit surrounded by nature. (id:53661)
Property Details
|
MLS® Number
|
X12432294 |
|
Property Type
|
Single Family |
|
Community Features
|
Pet Restrictions |
|
Features
|
Balcony, Carpet Free, In Suite Laundry |
|
Parking Space Total
|
1 |
Building
|
Bathroom Total
|
1 |
|
Bedrooms Above Ground
|
1 |
|
Bedrooms Total
|
1 |
|
Age
|
0 To 5 Years |
|
Amenities
|
Storage - Locker |
|
Cooling Type
|
Central Air Conditioning |
|
Exterior Finish
|
Brick, Concrete |
|
Heating Fuel
|
Natural Gas |
|
Heating Type
|
Forced Air |
|
Size Interior
|
600 - 699 Ft2 |
|
Type
|
Apartment |
Parking
Land
Rooms
| Level |
Type |
Length |
Width |
Dimensions |
|
Main Level |
Bedroom |
3.54 m |
3.2 m |
3.54 m x 3.2 m |
|
Main Level |
Living Room |
5.33 m |
3.63 m |
5.33 m x 3.63 m |
|
Main Level |
Dining Room |
5.33 m |
3.63 m |
5.33 m x 3.63 m |
|
Main Level |
Kitchen |
2.68 m |
2.68 m |
2.68 m x 2.68 m |
|
Main Level |
Bathroom |
|
|
Measurements not available |
https://www.realtor.ca/real-estate/28925172/304-1201-lackner-place-kitchener













