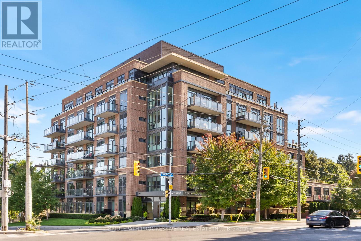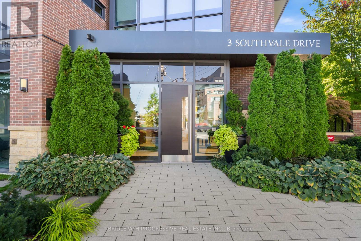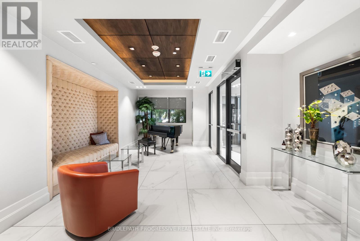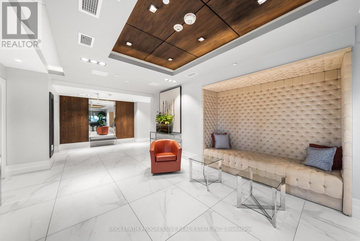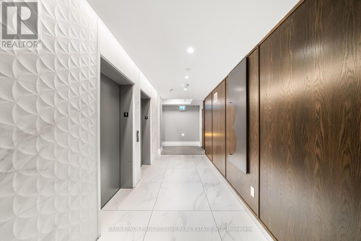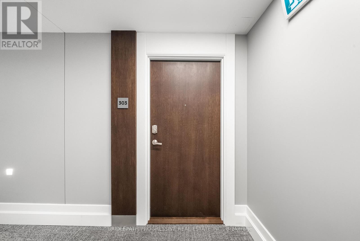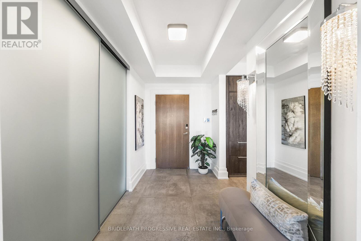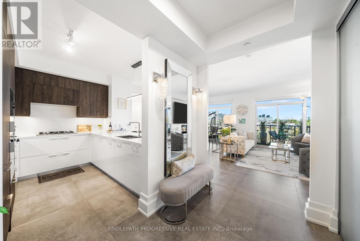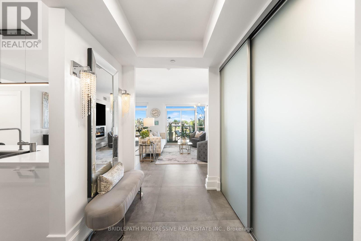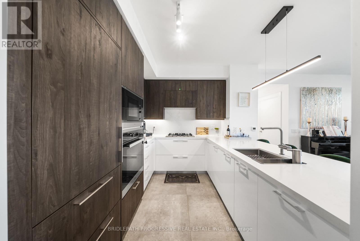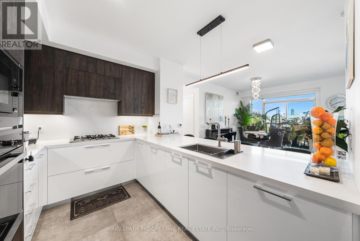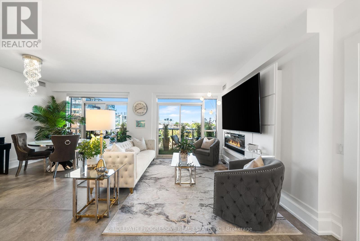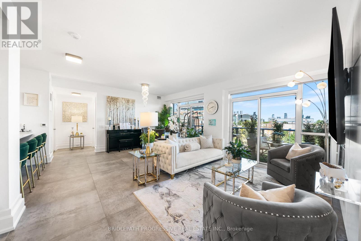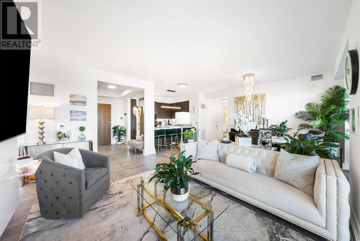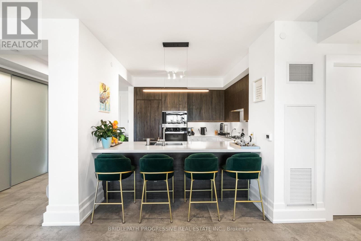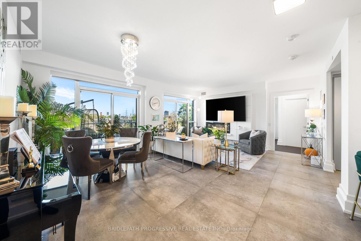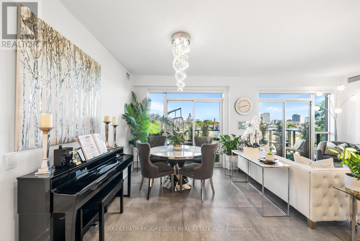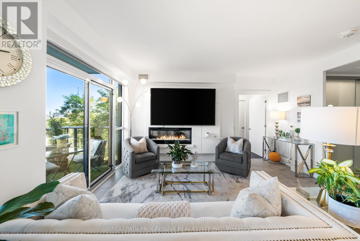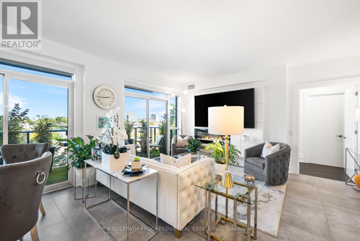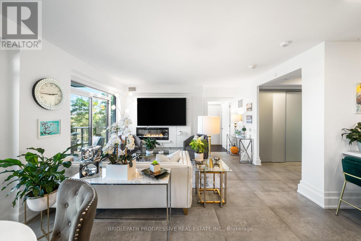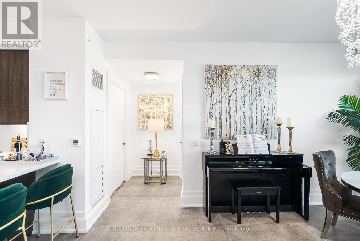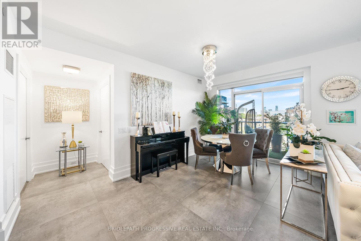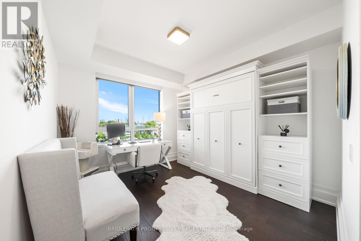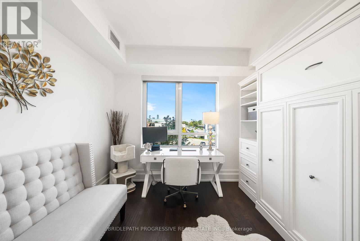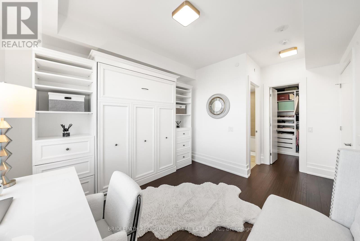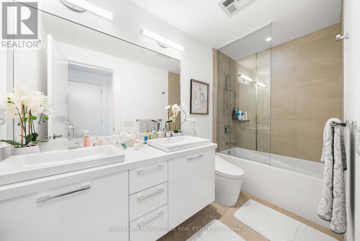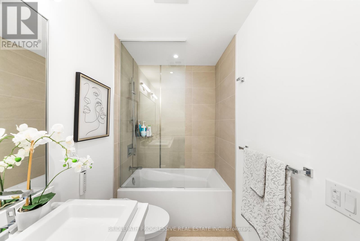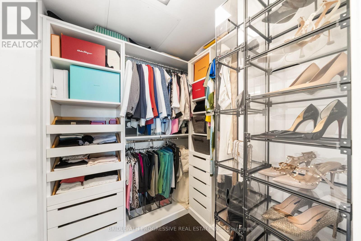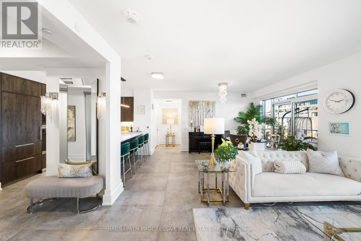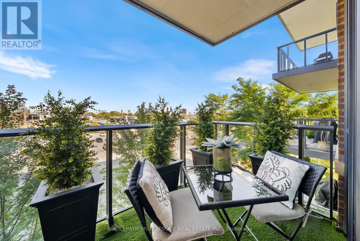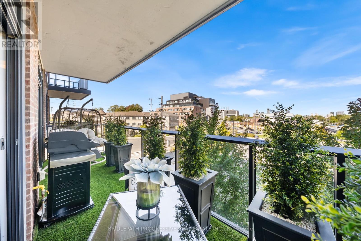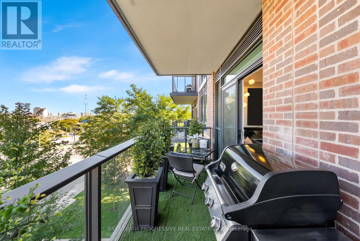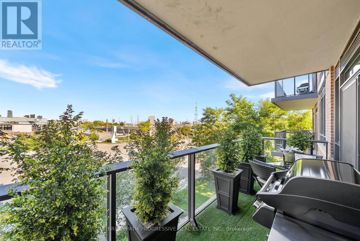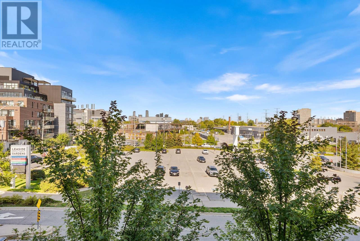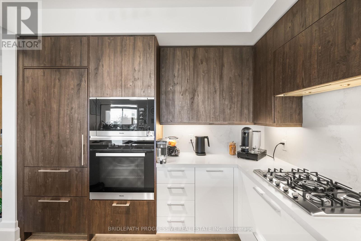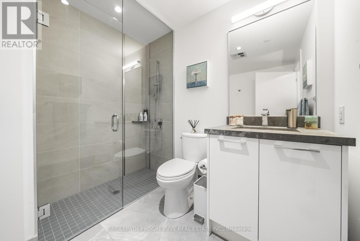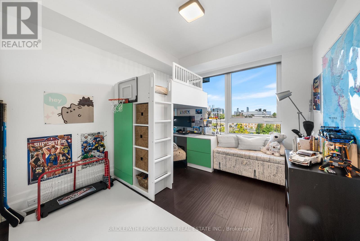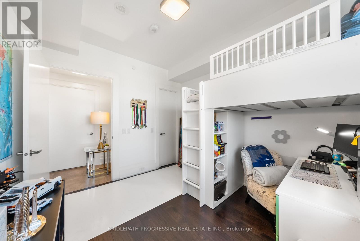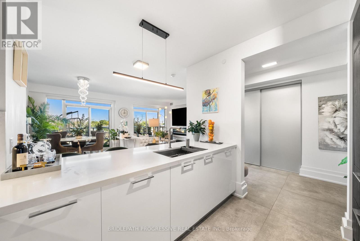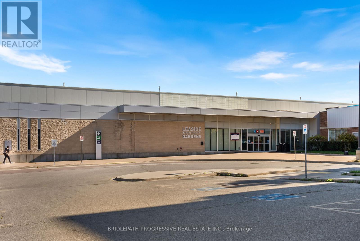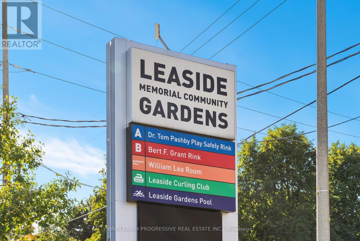303 - 3 Southvale Drive Toronto, Ontario M4G 1G2
$1,430,000Maintenance, Cable TV, Common Area Maintenance, Heat, Insurance, Parking, Water
$1,214.94 Monthly
Maintenance, Cable TV, Common Area Maintenance, Heat, Insurance, Parking, Water
$1,214.94 MonthlyWelcome to Boutique Living at Leaside Manor. Featuring a Superb Split-Plan Layout with Zero Wasted Space, Soaring High Ceilings and High-End Finishes Throughout; Stunning Chefs Kitchen w/ Integrated Miele Appliances & Tons of Storage. Unobstructed East Views from Every Room Drench the Unit in Natural Light. Retreat to your Primary Oasis featuring a Walk-In Closet with Built Ins & a 5-Pc Spa-Like Ensuite. Spacious 2nd Bedroom with Its Own Walk-In Closet & Direct Access to 3-Pc Bathroom. 1 Parking & 1 Locker Included! Steps To Fantastic Shops And Restaurants Of Leaside Village & Bayview Ave. Fab Transit And Easy Access To Dvp & Bayview Extension. (id:53661)
Property Details
| MLS® Number | C12435011 |
| Property Type | Single Family |
| Neigbourhood | East York |
| Community Name | Leaside |
| Amenities Near By | Hospital, Park, Public Transit, Schools |
| Community Features | Pet Restrictions |
| Features | Balcony, Carpet Free |
| Parking Space Total | 1 |
Building
| Bathroom Total | 2 |
| Bedrooms Above Ground | 2 |
| Bedrooms Total | 2 |
| Amenities | Exercise Centre, Party Room, Storage - Locker |
| Appliances | Cooktop |
| Cooling Type | Central Air Conditioning |
| Exterior Finish | Brick |
| Fireplace Present | Yes |
| Flooring Type | Porcelain Tile |
| Heating Fuel | Natural Gas |
| Heating Type | Forced Air |
| Size Interior | 1,000 - 1,199 Ft2 |
| Type | Apartment |
Parking
| Underground | |
| Garage |
Land
| Acreage | No |
| Land Amenities | Hospital, Park, Public Transit, Schools |
Rooms
| Level | Type | Length | Width | Dimensions |
|---|---|---|---|---|
| Ground Level | Living Room | 6.13 m | 4.79 m | 6.13 m x 4.79 m |
| Ground Level | Dining Room | 6.13 m | 4.79 m | 6.13 m x 4.79 m |
| Ground Level | Kitchen | 3.32 m | 2.47 m | 3.32 m x 2.47 m |
| Ground Level | Primary Bedroom | 3.54 m | 3.29 m | 3.54 m x 3.29 m |
| Ground Level | Bedroom 2 | 3.38 m | 3.05 m | 3.38 m x 3.05 m |
https://www.realtor.ca/real-estate/28930579/303-3-southvale-drive-toronto-leaside-leaside

