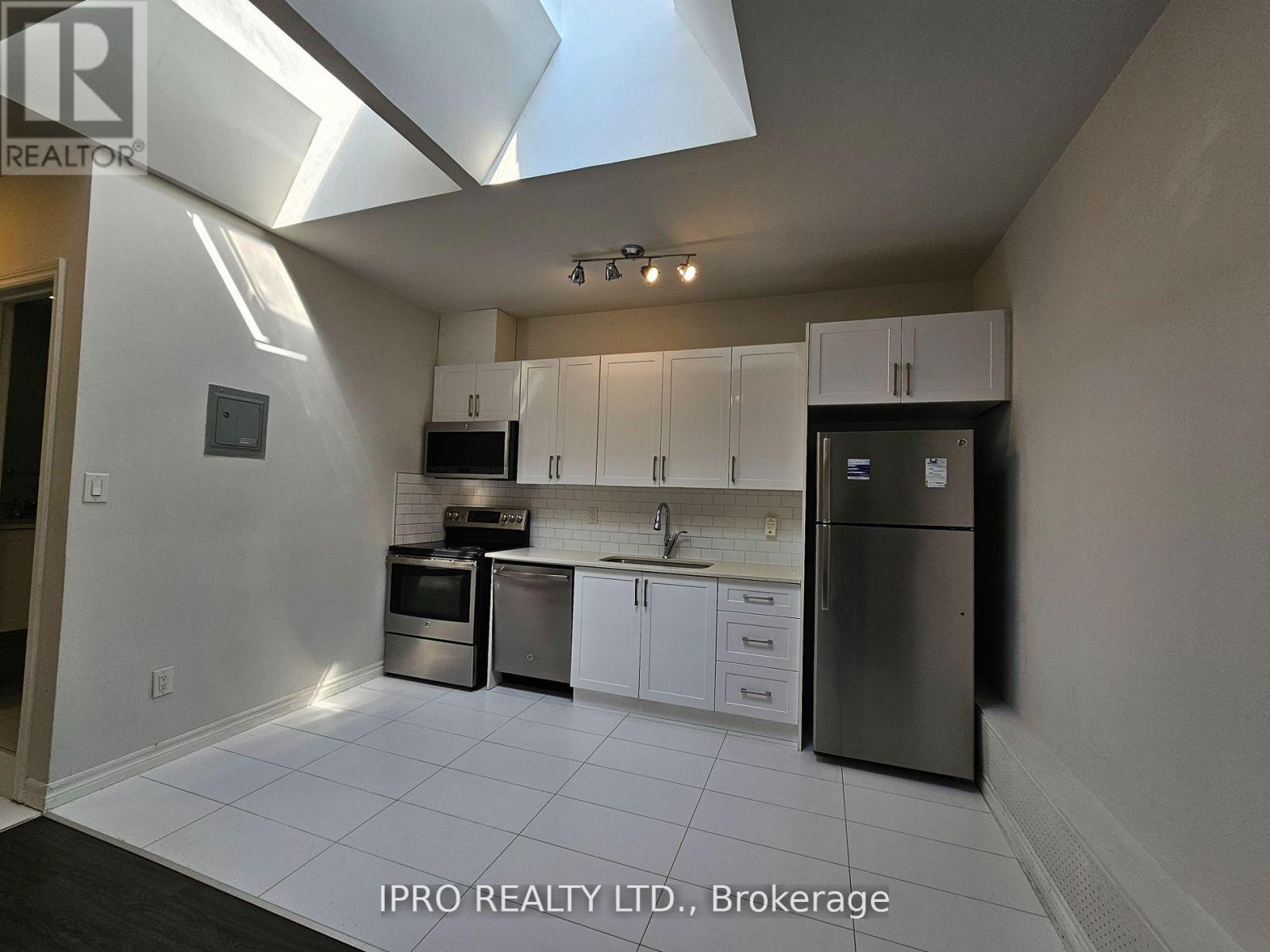1 Bathroom
0 - 699 ft2
Baseboard Heaters
$1,595 Monthly
Welcome to this fully upgraded, open concept bachelor apartment with stainless steel appliances. This renovated unit comes with newer kitchen cupboards, granite counters, backsplash in kitchen, ceramic flooring, laminate flooring and new paint throughout. It has two huge skylights for natural lighting and high ceilings. Steps to TTC, shopping, grocery, restaurants, library etc. Tim Hortons in the same building. Pet friendly. Coin operated laundry. Utilities included! (id:53661)
Property Details
|
MLS® Number
|
C12190842 |
|
Property Type
|
Multi-family |
|
Neigbourhood
|
Oakwood Village |
|
Community Name
|
Oakwood Village |
|
Amenities Near By
|
Hospital, Park, Public Transit, Schools |
|
Features
|
Laundry- Coin Operated |
Building
|
Bathroom Total
|
1 |
|
Exterior Finish
|
Stone, Concrete |
|
Flooring Type
|
Laminate, Ceramic |
|
Foundation Type
|
Unknown |
|
Heating Type
|
Baseboard Heaters |
|
Size Interior
|
0 - 699 Ft2 |
|
Type
|
Other |
|
Utility Water
|
Municipal Water |
Parking
Land
|
Acreage
|
No |
|
Land Amenities
|
Hospital, Park, Public Transit, Schools |
|
Sewer
|
Sanitary Sewer |
Rooms
| Level |
Type |
Length |
Width |
Dimensions |
|
Flat |
Kitchen |
3.81 m |
2.39 m |
3.81 m x 2.39 m |
|
Flat |
Great Room |
3.81 m |
2.13 m |
3.81 m x 2.13 m |
|
Flat |
Bathroom |
2.29 m |
1.52 m |
2.29 m x 1.52 m |
|
Flat |
Foyer |
2.08 m |
1.73 m |
2.08 m x 1.73 m |
https://www.realtor.ca/real-estate/28405142/303-1807-eglinton-avenue-w-toronto-oakwood-village-oakwood-village













