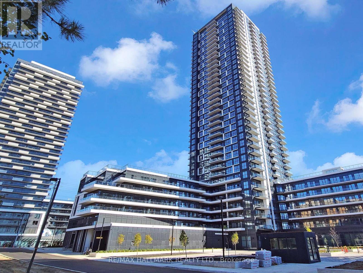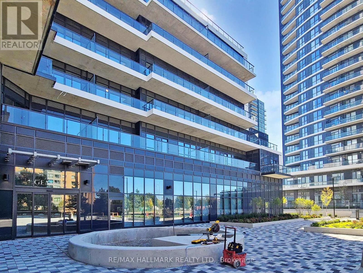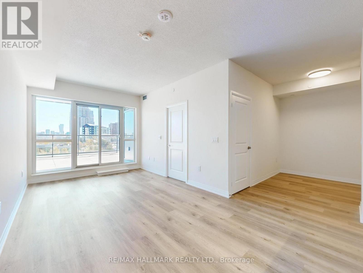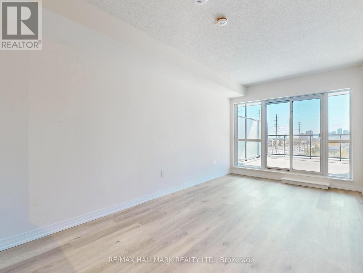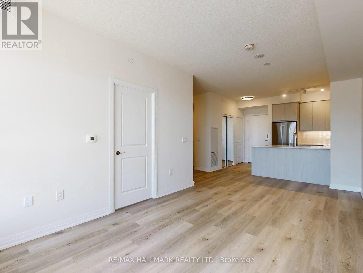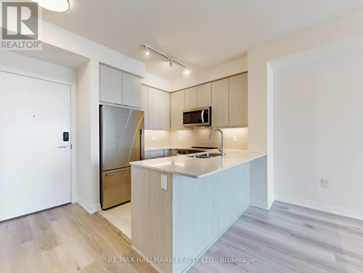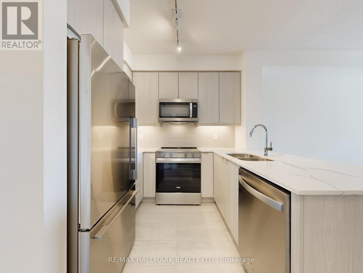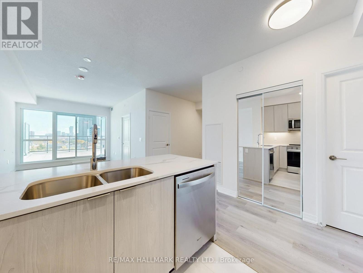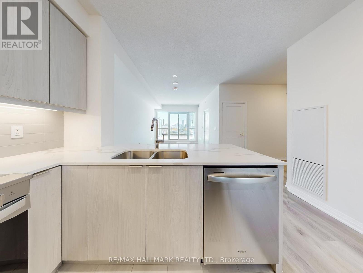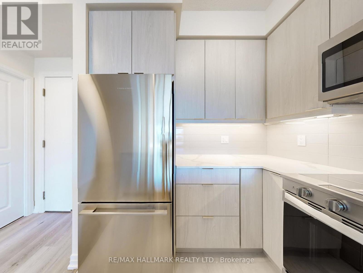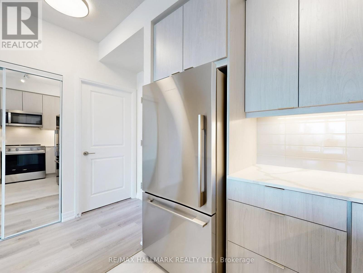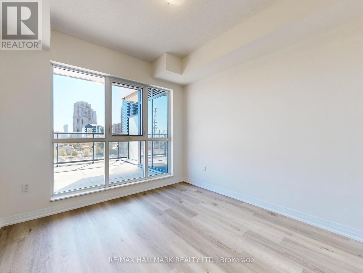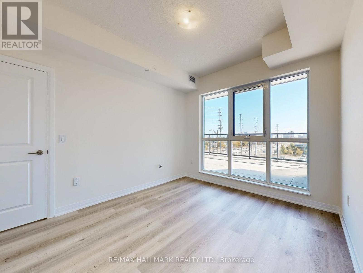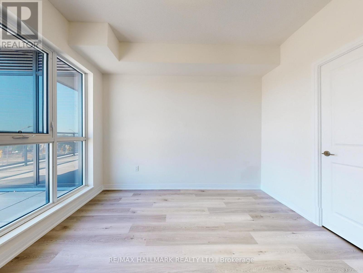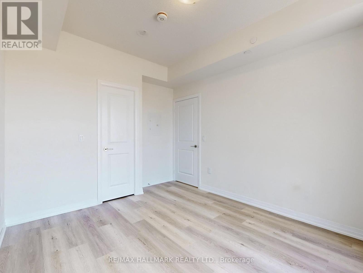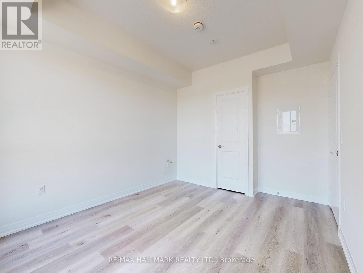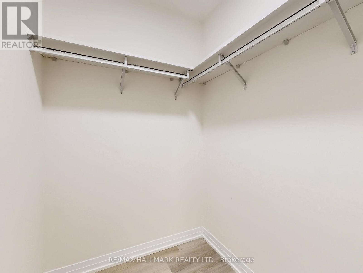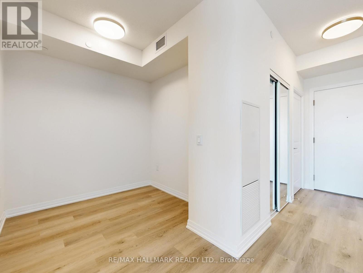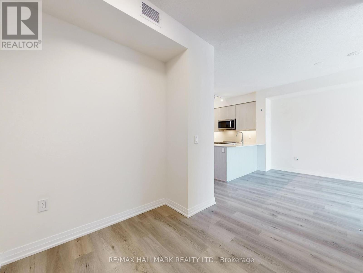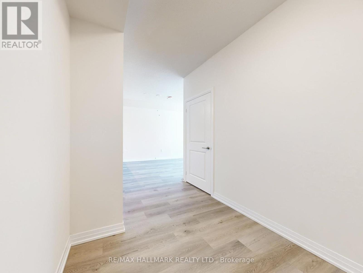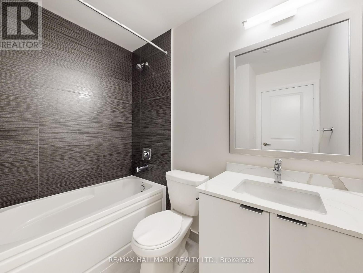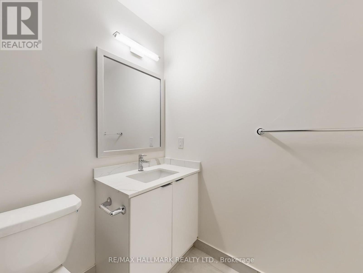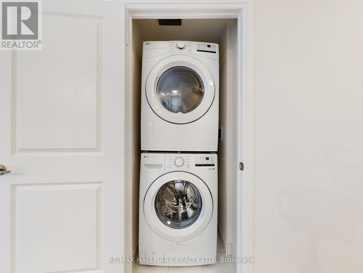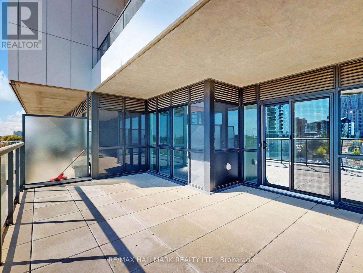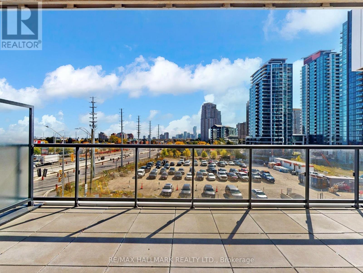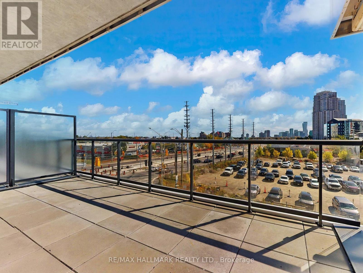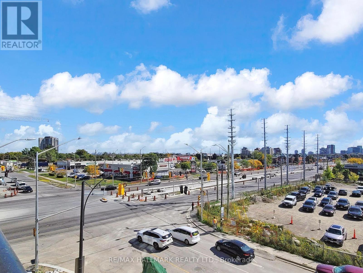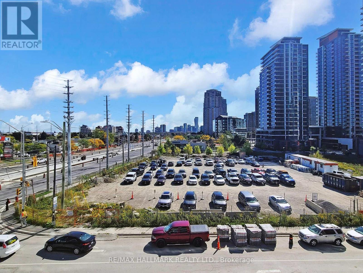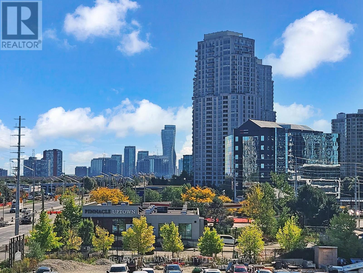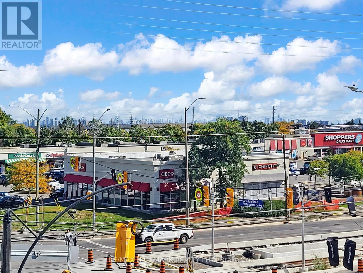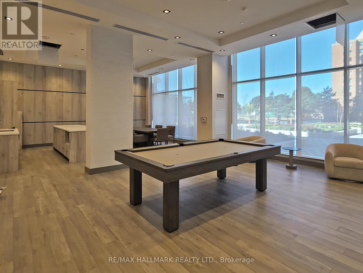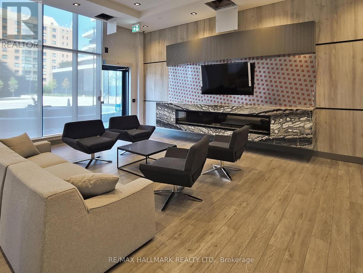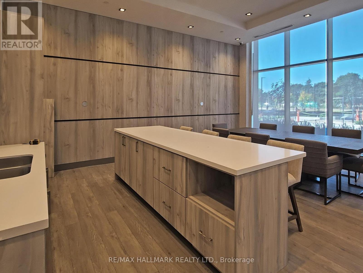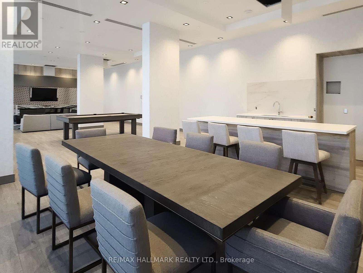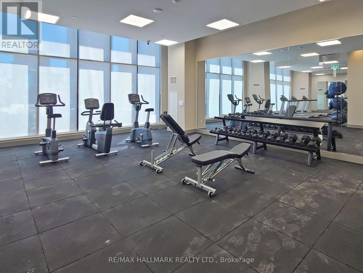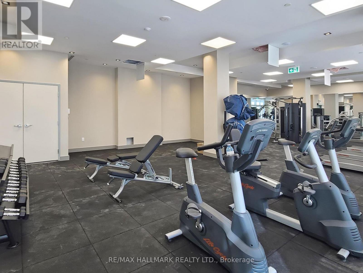2 Bedroom
1 Bathroom
500 - 599 ft2
Central Air Conditioning
Forced Air
$2,295 Monthly
Brand new, never lived-in 1+Den condo at Gemma, Mississauga's newest luxury condominium residence. This brand new 1 bedroom + Large Den suite offers approx. 600 sq. ft. of modern living space plus an 81 sq. ft private balcony, combining stylish finishes with exceptional convenience. The bright, Open-Concept layout is highlighted by floor-to-ceiling windows, sleek laminate flooring, and a spacious living/dining area that flows seamlessly into a chef-inspired kitchen complete with quartz countertops, ceramic backsplash, stainless steel appliances, and ample cabinetry. The versatile Den is perfect as a 2nd Bedroom, a home-office, study, or guest space, while the primary bedroom provides large windows, a generous closet, and plenty of natural light. A full 3-piece bath and in-suite laundry complete this thoughtfully designed suite. Residents at Gemma enjoy a comprehensive collection of amenities including 24-hour concierge and security, state-of-the-art fitness centre, yoga studio, indoor pool, party room, kids play area, games room, library, BBQ area, and pet wash station. One underground parking space and one locker are included, along with Rogers high-speed internet. Situated at the prime intersection of Hurontario & Eglinton, this community is directly on the route of the upcoming Hazel McCallion LRT, offering unmatched transit connectivity. Minutes from Service Ontario, Hurontario and Eglinton Intersection, Square One Shopping Centre, Sheridan College, U of T Mississauga, Heartland Town Centre, restaurants, Trillium Hospital, parks, and schools, with quick access to Highways 401, 403, 407 and GO Transit, this location is ideal for professionals and families alike. Be the first to call this brand-new suite home. A perfect balance of modern design, comfort, and lifestyle in one of Mississauga's most desirable master-planned communities. (id:53661)
Property Details
|
MLS® Number
|
W12445129 |
|
Property Type
|
Single Family |
|
Community Name
|
Hurontario |
|
Communication Type
|
High Speed Internet |
|
Community Features
|
Pet Restrictions |
|
Features
|
Elevator, Carpet Free |
|
Parking Space Total
|
1 |
|
View Type
|
City View |
Building
|
Bathroom Total
|
1 |
|
Bedrooms Above Ground
|
1 |
|
Bedrooms Below Ground
|
1 |
|
Bedrooms Total
|
2 |
|
Age
|
New Building |
|
Amenities
|
Security/concierge, Exercise Centre, Party Room, Storage - Locker |
|
Appliances
|
Dishwasher, Dryer, Microwave, Range, Stove, Washer, Refrigerator |
|
Cooling Type
|
Central Air Conditioning |
|
Exterior Finish
|
Aluminum Siding, Concrete Block |
|
Fire Protection
|
Security Guard |
|
Heating Fuel
|
Natural Gas |
|
Heating Type
|
Forced Air |
|
Size Interior
|
500 - 599 Ft2 |
|
Type
|
Apartment |
Parking
Land
Rooms
| Level |
Type |
Length |
Width |
Dimensions |
|
Main Level |
Primary Bedroom |
3.81 m |
3.07 m |
3.81 m x 3.07 m |
|
Main Level |
Den |
3.15 m |
2.29 m |
3.15 m x 2.29 m |
|
Main Level |
Living Room |
2.78 m |
2.97 m |
2.78 m x 2.97 m |
|
Main Level |
Dining Room |
2.78 m |
2.97 m |
2.78 m x 2.97 m |
|
Main Level |
Foyer |
2.92 m |
1.19 m |
2.92 m x 1.19 m |
https://www.realtor.ca/real-estate/28952312/303-15-watergarden-dr-drive-mississauga-hurontario-hurontario

