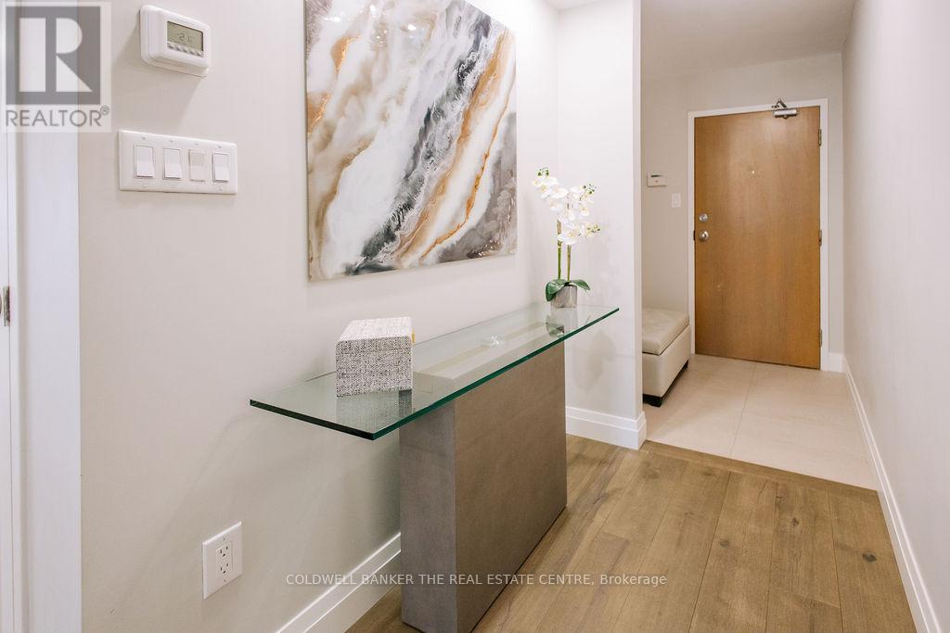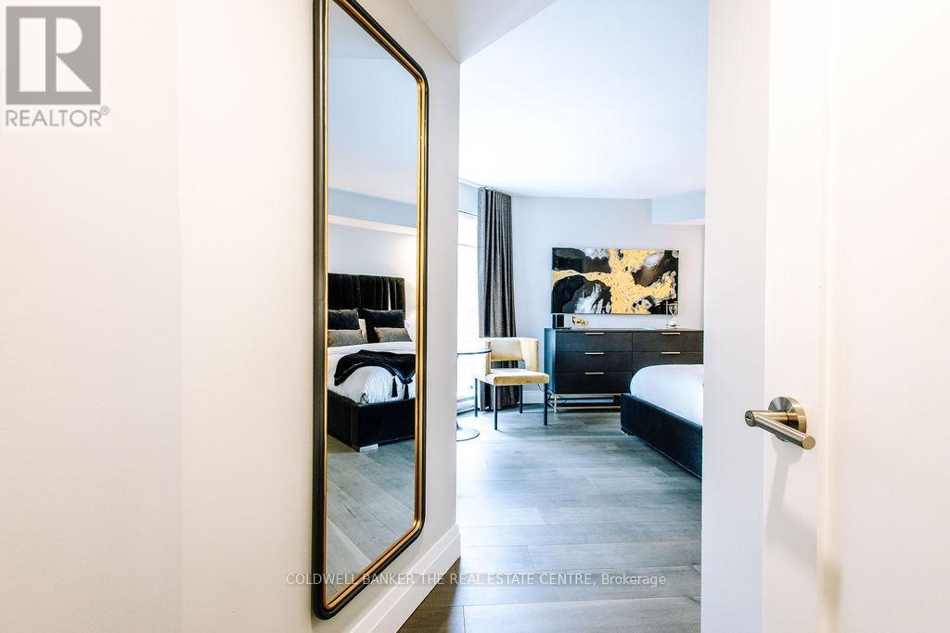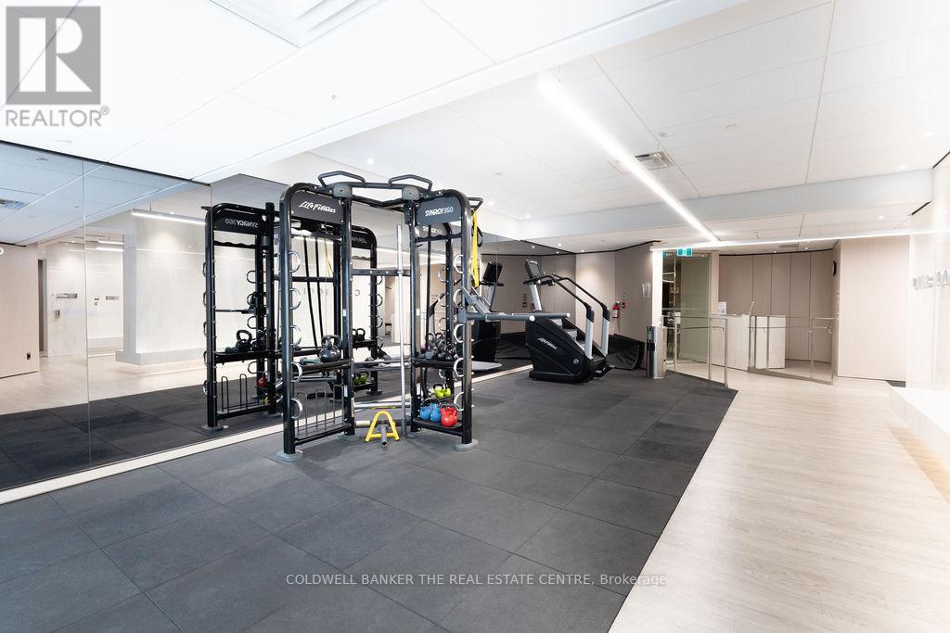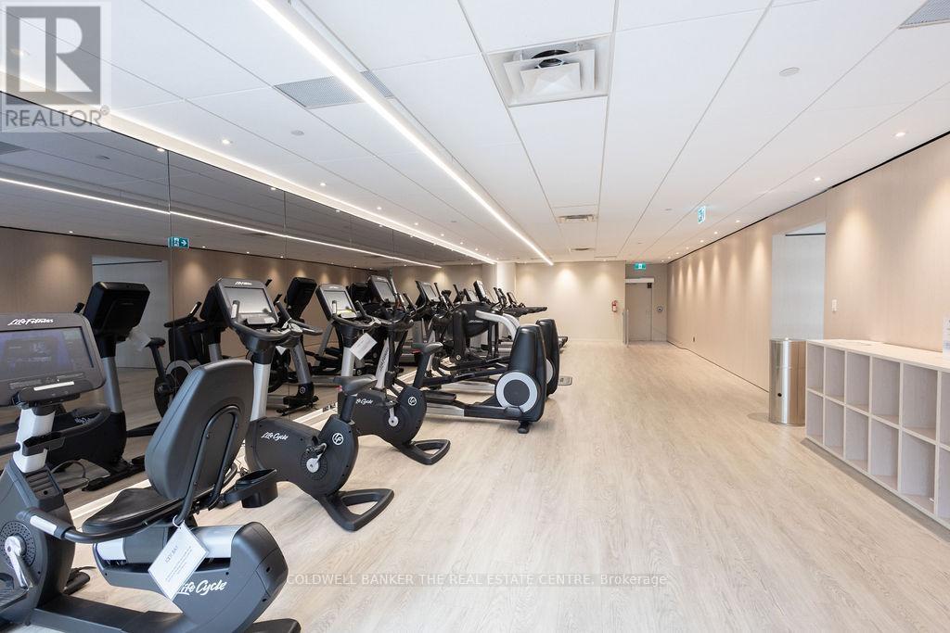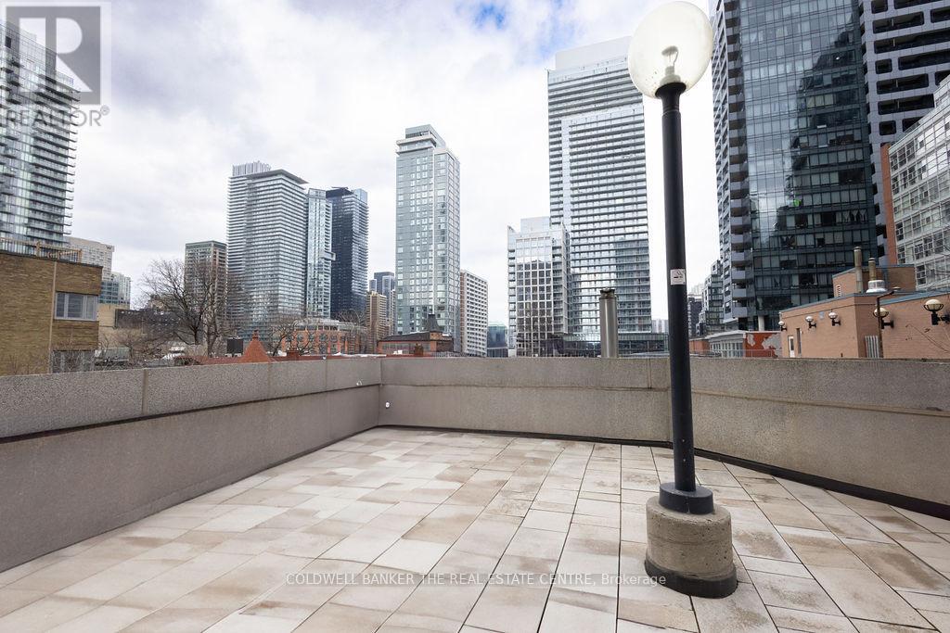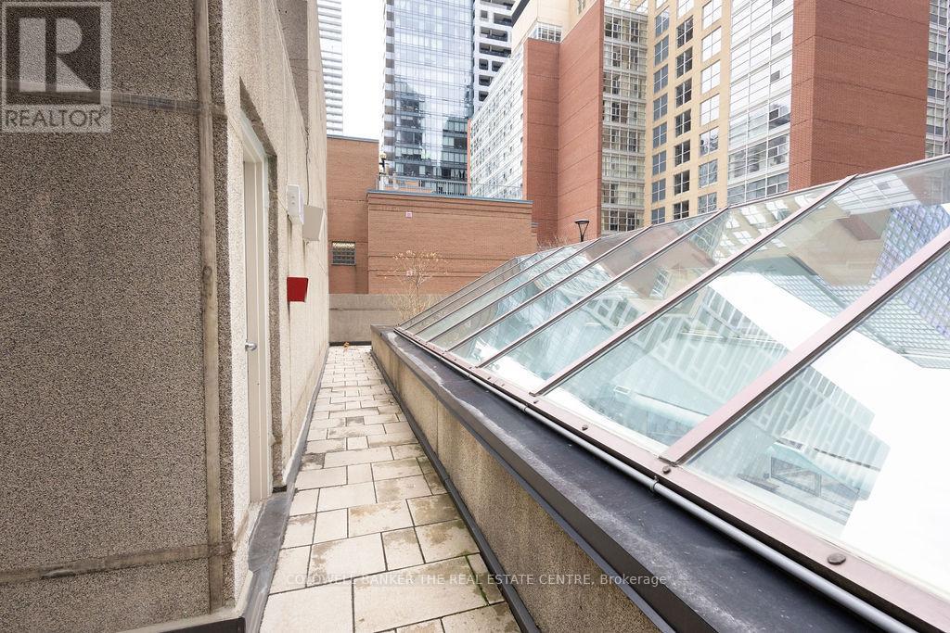303 - 1001 Bay Street Toronto, Ontario M5S 3A6
$999,000Maintenance, Common Area Maintenance, Insurance, Parking, Water, Cable TV
$1,088.60 Monthly
Maintenance, Common Area Maintenance, Insurance, Parking, Water, Cable TV
$1,088.60 MonthlyStylish 2-Bed + Den, 2-Bath Condo in Prime Location. This 1,151 sq. ft. updated condo (2020) offers an open white kitchen with quartz counters, ss appliances, and hardwood floors. Features floor-to-ceiling windows, built-in electric fireplace (2024), and a versatile living space that could be converted to a third bedroom. Primary suite includes custom drapery and reconfigured en-suite. Enjoy stunning city, park, and U of T views. Just steps from U of T, Yorkville, TTC, and shops. Comes with one parking spot and locker. Optional furniture package available. Building amenities include a luxurious fitness center, pool, sauna, rooftop patio, guest suites, and more. (id:53661)
Property Details
| MLS® Number | C12173679 |
| Property Type | Single Family |
| Neigbourhood | University—Rosedale |
| Community Name | Bay Street Corridor |
| Community Features | Pet Restrictions |
| Features | Carpet Free, In Suite Laundry |
| Parking Space Total | 1 |
| Pool Type | Indoor Pool |
Building
| Bathroom Total | 2 |
| Bedrooms Above Ground | 2 |
| Bedrooms Below Ground | 1 |
| Bedrooms Total | 3 |
| Age | 16 To 30 Years |
| Amenities | Security/concierge, Exercise Centre, Party Room, Visitor Parking, Fireplace(s), Storage - Locker |
| Appliances | Dishwasher, Dryer, Furniture, Microwave, Stove, Washer, Window Coverings, Refrigerator |
| Cooling Type | Central Air Conditioning |
| Exterior Finish | Concrete |
| Fireplace Present | Yes |
| Fireplace Total | 1 |
| Flooring Type | Tile, Hardwood |
| Heating Fuel | Electric |
| Heating Type | Heat Pump |
| Size Interior | 1,000 - 1,199 Ft2 |
| Type | Apartment |
Parking
| Underground | |
| Garage |
Land
| Acreage | No |
Rooms
| Level | Type | Length | Width | Dimensions |
|---|---|---|---|---|
| Ground Level | Foyer | 3.7 m | 1.4 m | 3.7 m x 1.4 m |
| Ground Level | Great Room | 3.65 m | 7.6 m | 3.65 m x 7.6 m |
| Ground Level | Kitchen | 3.5 m | 3.4 m | 3.5 m x 3.4 m |
| Ground Level | Primary Bedroom | 5 m | 3.9 m | 5 m x 3.9 m |
| Ground Level | Bedroom 2 | 3.8 m | 4.2 m | 3.8 m x 4.2 m |




