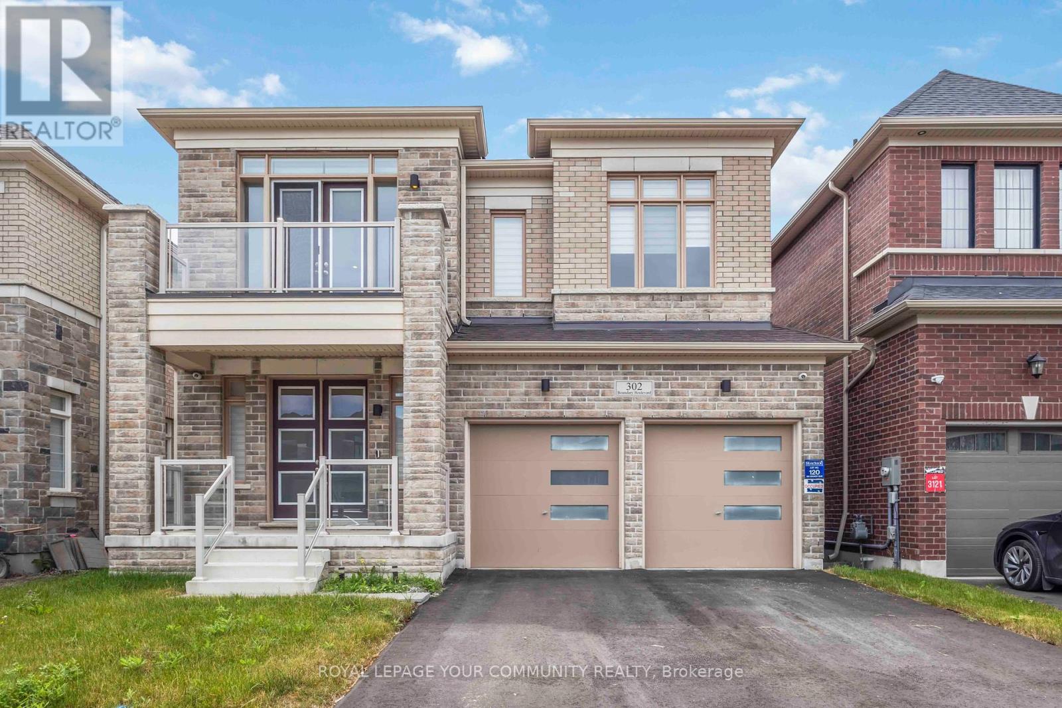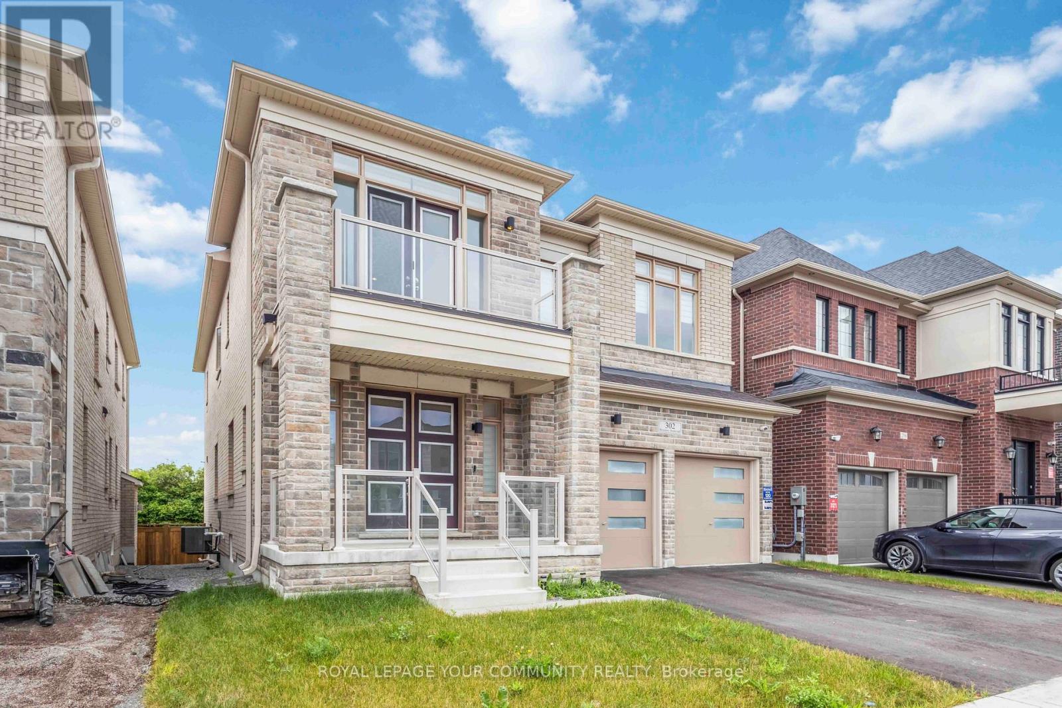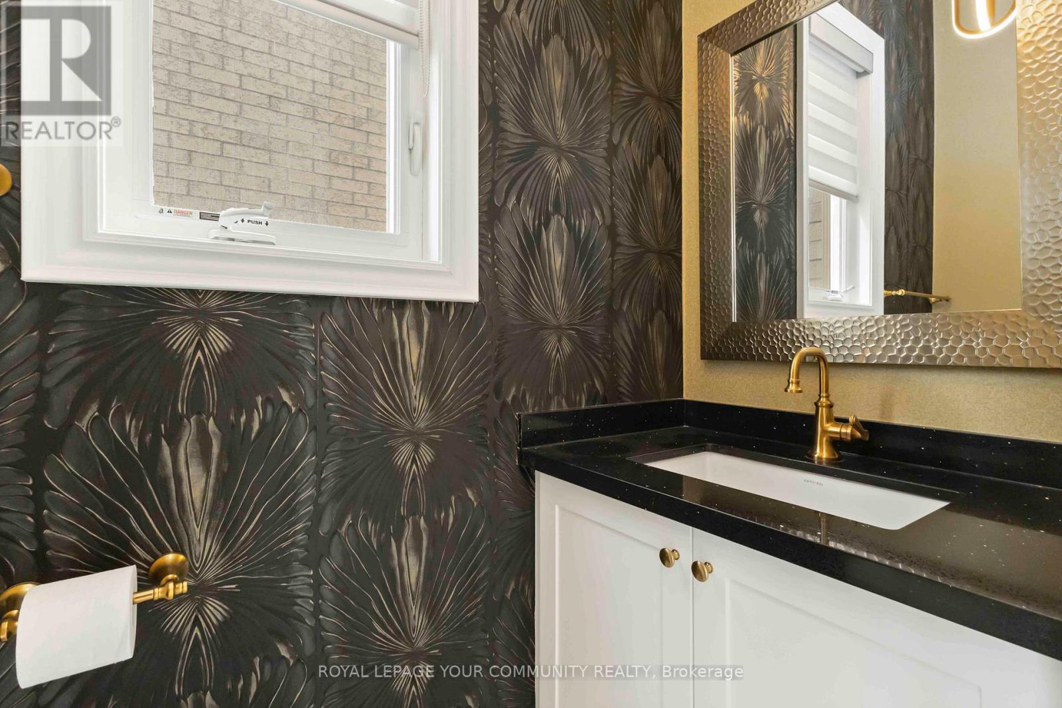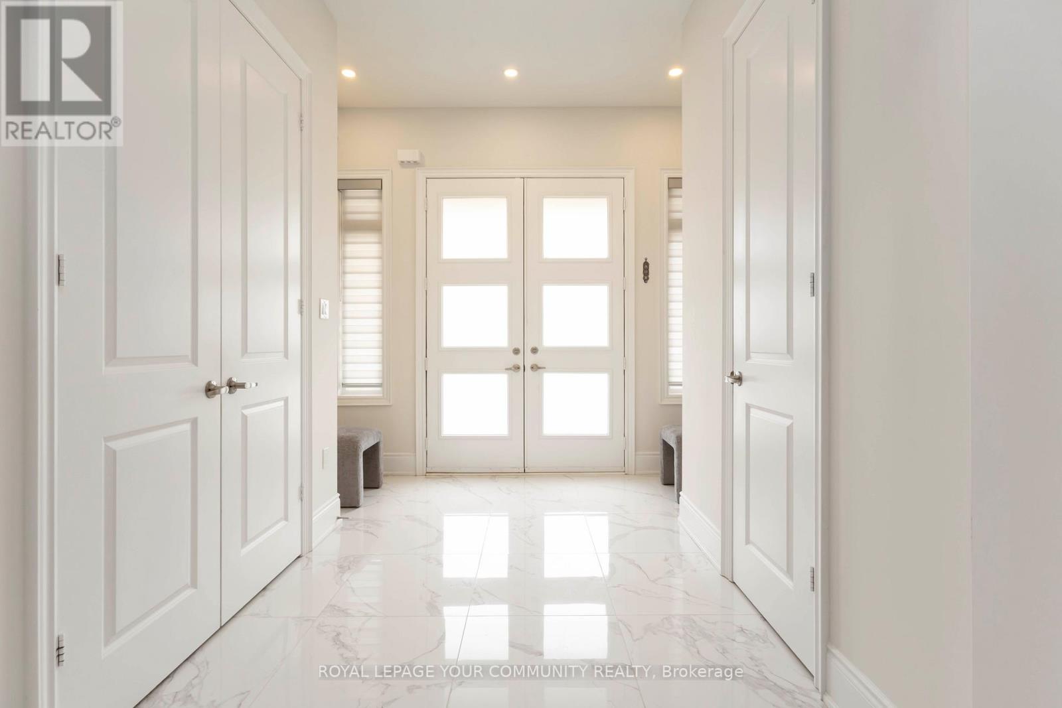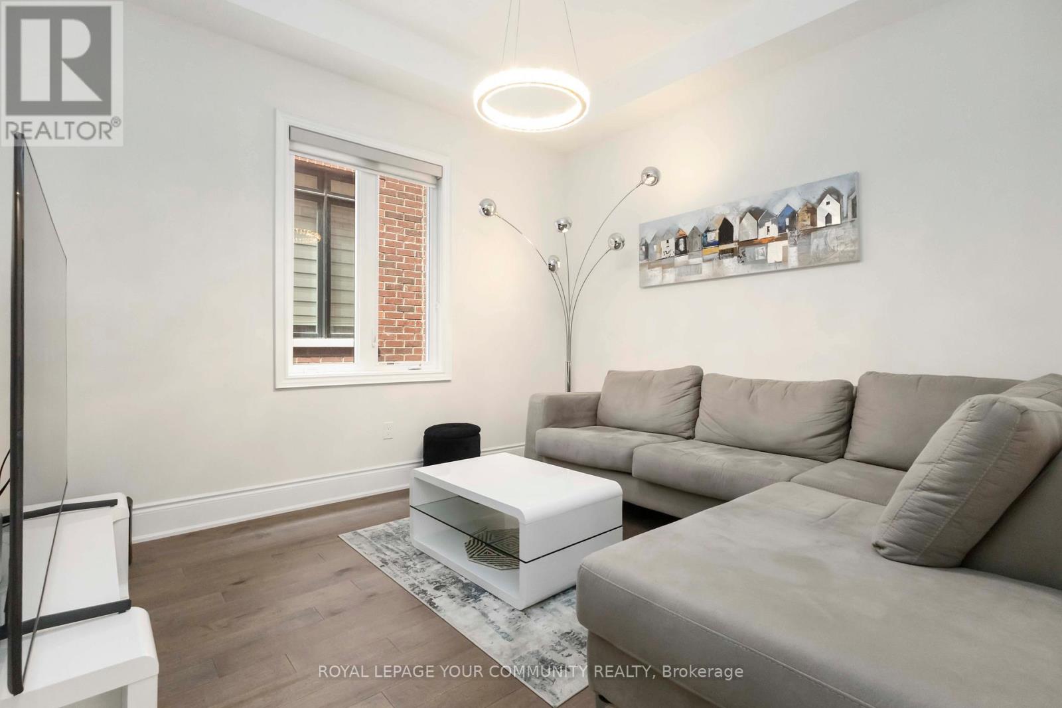4 Bedroom
4 Bathroom
3,000 - 3,500 ft2
Fireplace
Central Air Conditioning
Forced Air
$2,088,000
Discover luxury living in this brand new, 3240 sq.ft. single detached home, perfectly situated on a prime lot backing onto lush green space and a serene ravine offering ultimate privacy and stunning nature views! Boasting 40 ft frontage and 101 ft depth, this home combines space,style, and comfort. Step inside to a bright, open-concept layout with soaring ceilings,oversized windows, and elegant hardwood floors throughout. The gourmet kitchen features high-end appliances, quartz countertops, and designer cabinetry ideal for entertaining.Retreat to the spacious primary suite with walk-in closet and spa-inspired ensuite. Double-car garage, private driveway, and Tarion Warranty included. Nestled in a prestigious,family-friendly neighbourhood near schools, parks, trails, and all amenities. Your dream home awaits don't miss this rare gem! (id:53661)
Property Details
|
MLS® Number
|
N12259399 |
|
Property Type
|
Single Family |
|
Community Name
|
Stouffville |
|
Amenities Near By
|
Hospital, Park, Schools |
|
Community Features
|
School Bus |
|
Features
|
Conservation/green Belt |
|
Parking Space Total
|
4 |
|
Structure
|
Deck |
Building
|
Bathroom Total
|
4 |
|
Bedrooms Above Ground
|
4 |
|
Bedrooms Total
|
4 |
|
Age
|
0 To 5 Years |
|
Amenities
|
Fireplace(s) |
|
Appliances
|
Garage Door Opener Remote(s), Oven - Built-in, Range, Window Coverings |
|
Basement Development
|
Unfinished |
|
Basement Type
|
N/a (unfinished) |
|
Construction Style Attachment
|
Detached |
|
Cooling Type
|
Central Air Conditioning |
|
Exterior Finish
|
Brick |
|
Fire Protection
|
Alarm System, Monitored Alarm, Security System, Smoke Detectors |
|
Fireplace Present
|
Yes |
|
Flooring Type
|
Hardwood, Tile |
|
Foundation Type
|
Concrete |
|
Half Bath Total
|
1 |
|
Heating Fuel
|
Natural Gas |
|
Heating Type
|
Forced Air |
|
Stories Total
|
2 |
|
Size Interior
|
3,000 - 3,500 Ft2 |
|
Type
|
House |
|
Utility Water
|
Municipal Water |
Parking
Land
|
Acreage
|
No |
|
Fence Type
|
Fully Fenced |
|
Land Amenities
|
Hospital, Park, Schools |
|
Sewer
|
Sanitary Sewer |
|
Size Depth
|
101 Ft ,3 In |
|
Size Frontage
|
40 Ft |
|
Size Irregular
|
40 X 101.3 Ft |
|
Size Total Text
|
40 X 101.3 Ft |
Rooms
| Level |
Type |
Length |
Width |
Dimensions |
|
Second Level |
Primary Bedroom |
5.79 m |
4.45 m |
5.79 m x 4.45 m |
|
Second Level |
Bedroom 2 |
5.18 m |
3.35 m |
5.18 m x 3.35 m |
|
Second Level |
Bedroom 3 |
4.58 m |
3.96 m |
4.58 m x 3.96 m |
|
Second Level |
Bedroom 4 |
4.57 m |
3.35 m |
4.57 m x 3.35 m |
|
Second Level |
Laundry Room |
|
|
Measurements not available |
|
Main Level |
Kitchen |
5.12 m |
2.98 m |
5.12 m x 2.98 m |
|
Main Level |
Eating Area |
5.12 m |
3.04 m |
5.12 m x 3.04 m |
|
Main Level |
Family Room |
5.12 m |
3.96 m |
5.12 m x 3.96 m |
|
Main Level |
Living Room |
7.92 m |
3.96 m |
7.92 m x 3.96 m |
|
Main Level |
Library |
3.65 m |
3.35 m |
3.65 m x 3.35 m |
https://www.realtor.ca/real-estate/28551843/302-boundary-boulevard-whitchurch-stouffville-stouffville-stouffville

