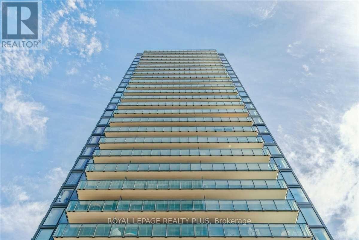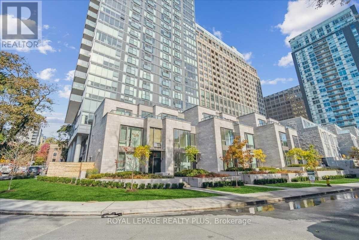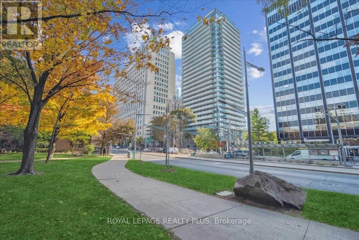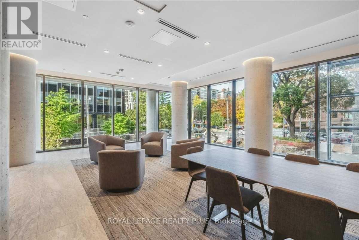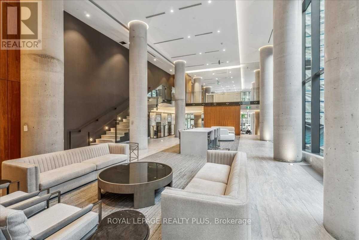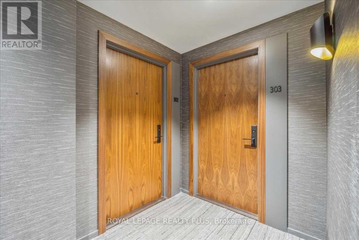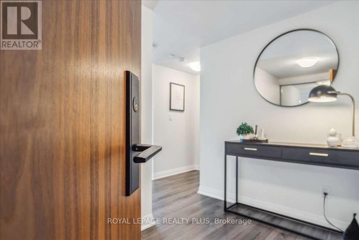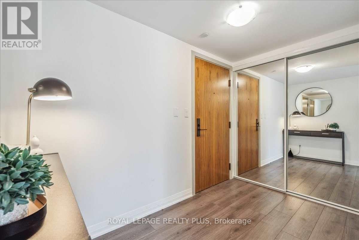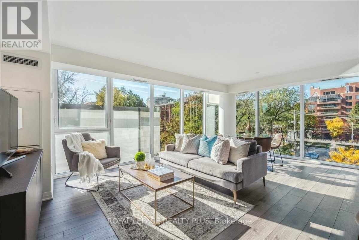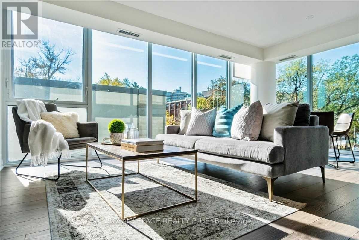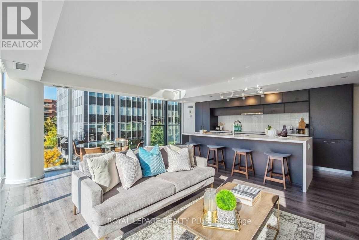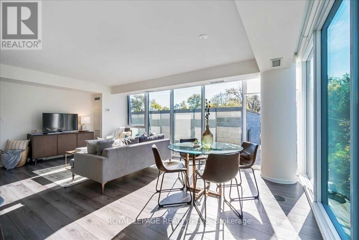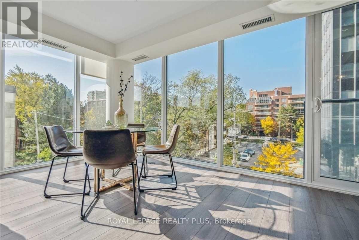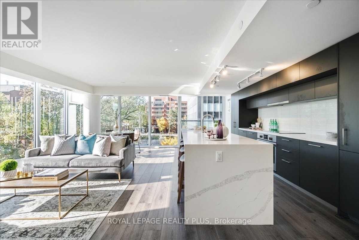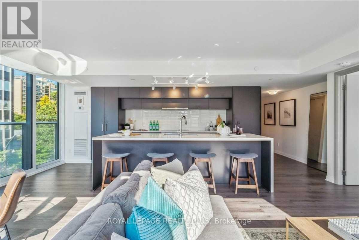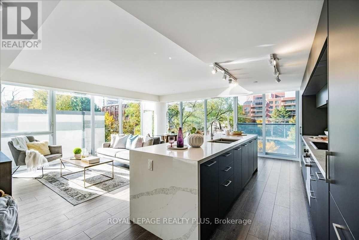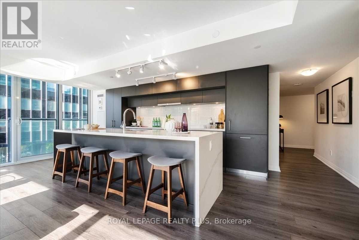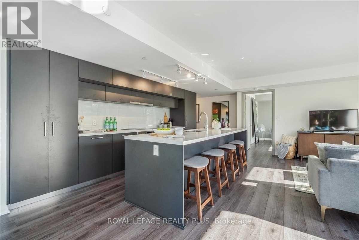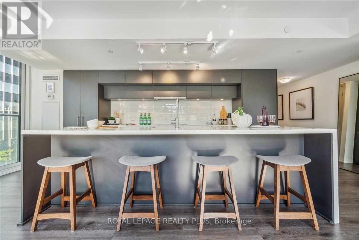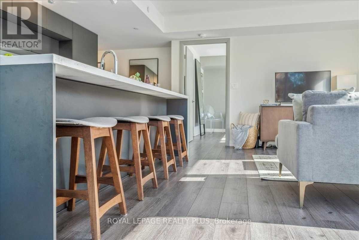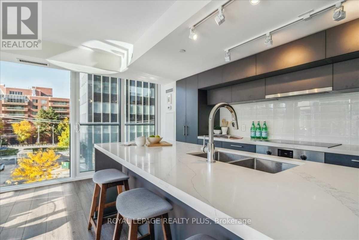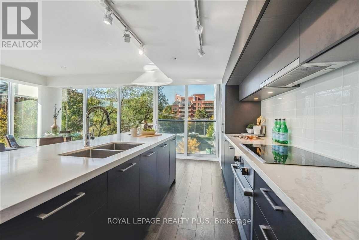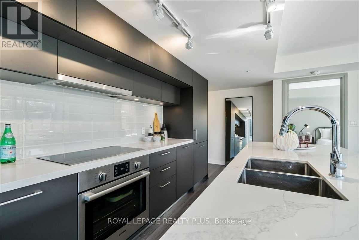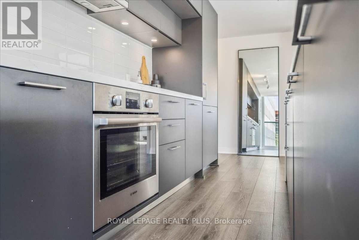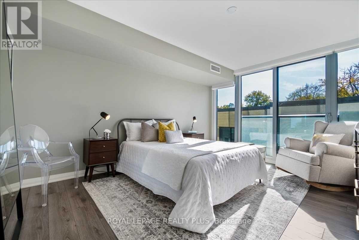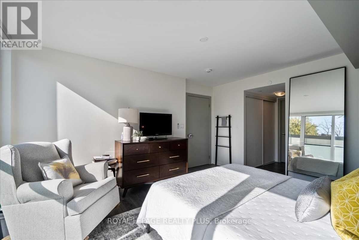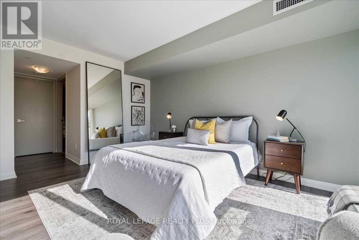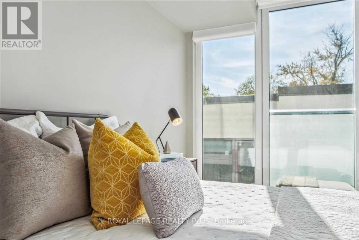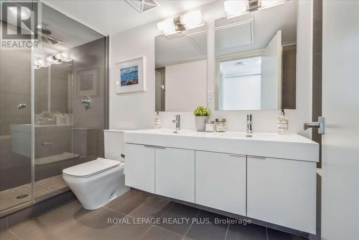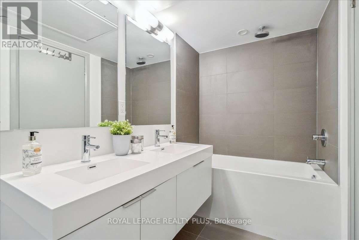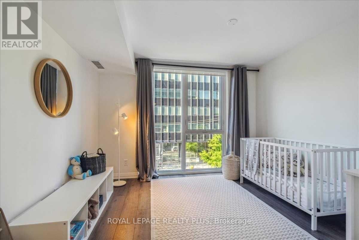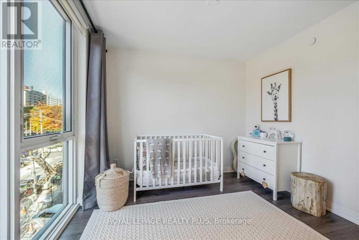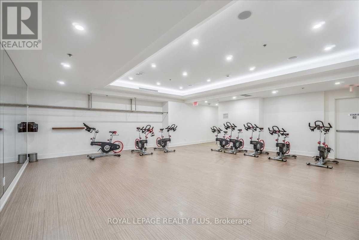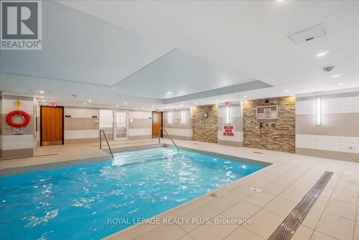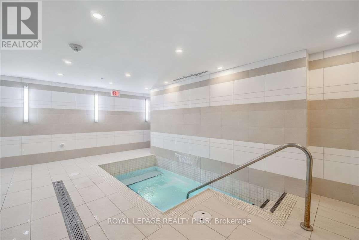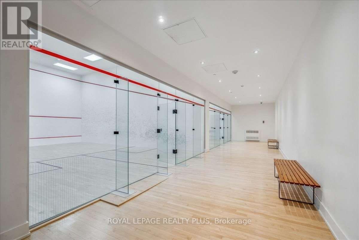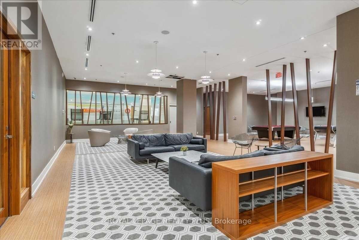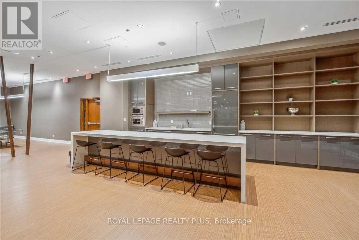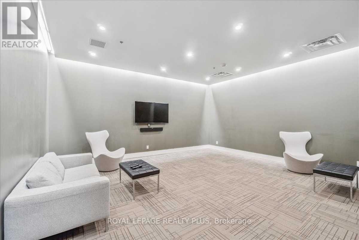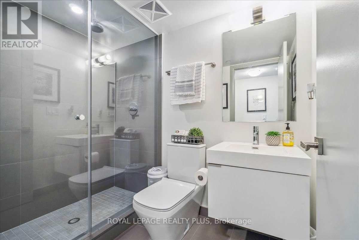2 Bedroom
2 Bathroom
1,200 - 1,399 ft2
Indoor Pool
Central Air Conditioning
Forced Air
$1,299,000Maintenance, Parking
$1,363.09 Monthly
The Luxurious Foxbar Collection offers a bright corner unit in a sought-after Toronto neighbourhood. It features upgraded quartz countertops, Bosch appliances, a waterfall island, a large pantry, and a spacious master bedroom with a 5-piece ensuite. Residents enjoy 20,000 sq. ft. of amenities at the Imperial Club, including an indoor pool, hot tub, and steam rooms, with convenient underground access to Longo's, LCBO and Starbucks. (id:53661)
Property Details
|
MLS® Number
|
C12306132 |
|
Property Type
|
Single Family |
|
Community Name
|
Yonge-St. Clair |
|
Amenities Near By
|
Public Transit, Park |
|
Community Features
|
Pet Restrictions |
|
Equipment Type
|
None |
|
Features
|
Flat Site, Carpet Free |
|
Parking Space Total
|
1 |
|
Pool Type
|
Indoor Pool |
|
Rental Equipment Type
|
None |
Building
|
Bathroom Total
|
2 |
|
Bedrooms Above Ground
|
2 |
|
Bedrooms Total
|
2 |
|
Amenities
|
Exercise Centre, Party Room, Storage - Locker |
|
Appliances
|
Oven - Built-in, Central Vacuum, Freezer, Hood Fan, Oven, Range, Refrigerator |
|
Cooling Type
|
Central Air Conditioning |
|
Exterior Finish
|
Concrete, Brick |
|
Flooring Type
|
Hardwood |
|
Foundation Type
|
Concrete |
|
Heating Fuel
|
Electric |
|
Heating Type
|
Forced Air |
|
Size Interior
|
1,200 - 1,399 Ft2 |
|
Type
|
Apartment |
Parking
Land
|
Acreage
|
No |
|
Land Amenities
|
Public Transit, Park |
Rooms
| Level |
Type |
Length |
Width |
Dimensions |
|
Main Level |
Living Room |
6.27 m |
6.7 m |
6.27 m x 6.7 m |
|
Main Level |
Dining Room |
6.27 m |
6.7 m |
6.27 m x 6.7 m |
|
Main Level |
Kitchen |
6.27 m |
6.7 m |
6.27 m x 6.7 m |
|
Main Level |
Primary Bedroom |
3.7 m |
4.6 m |
3.7 m x 4.6 m |
|
Main Level |
Bedroom 2 |
3.2 m |
3.4 m |
3.2 m x 3.4 m |
https://www.realtor.ca/real-estate/28650908/302-99-foxbar-road-sw-toronto-yonge-st-clair-yonge-st-clair

