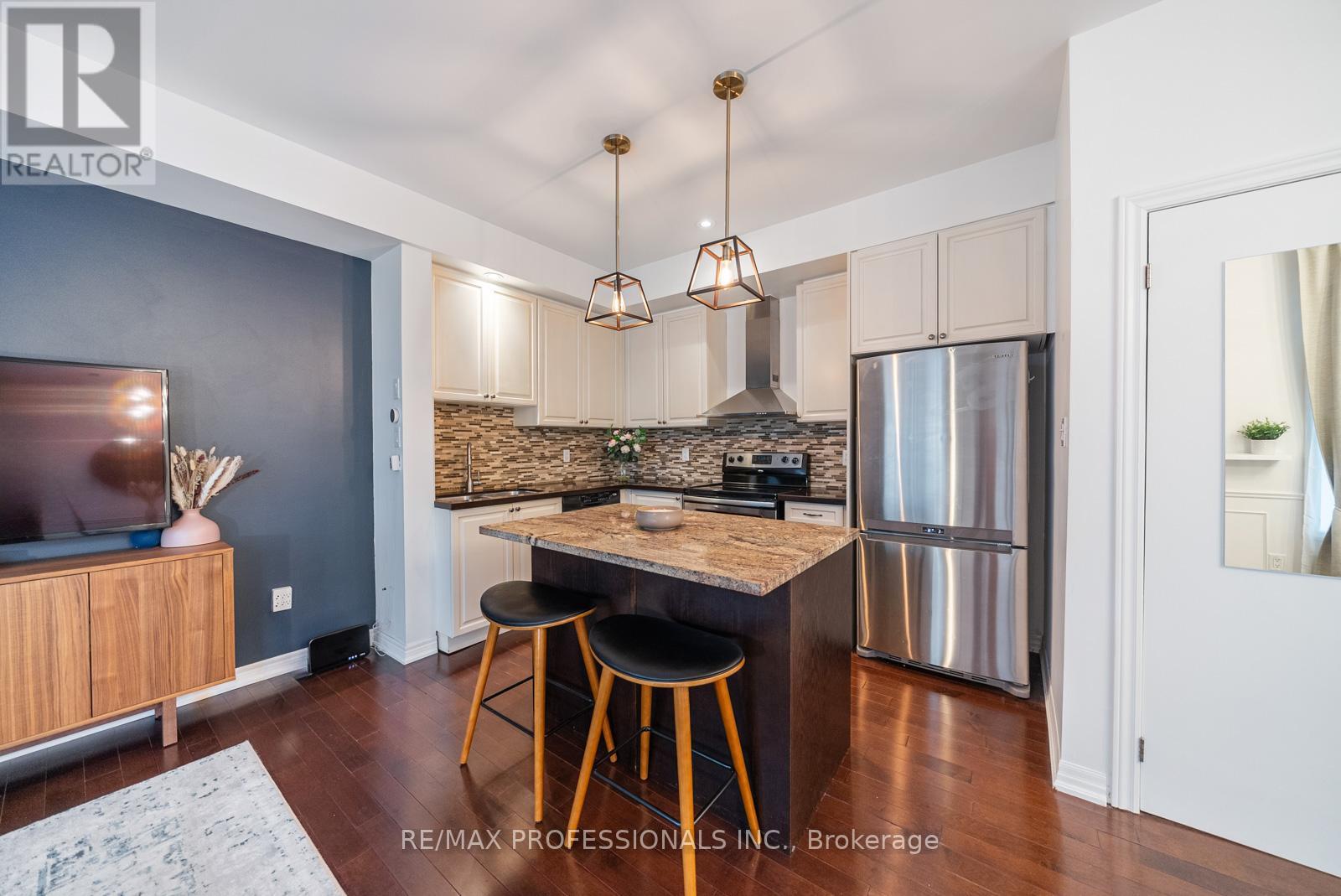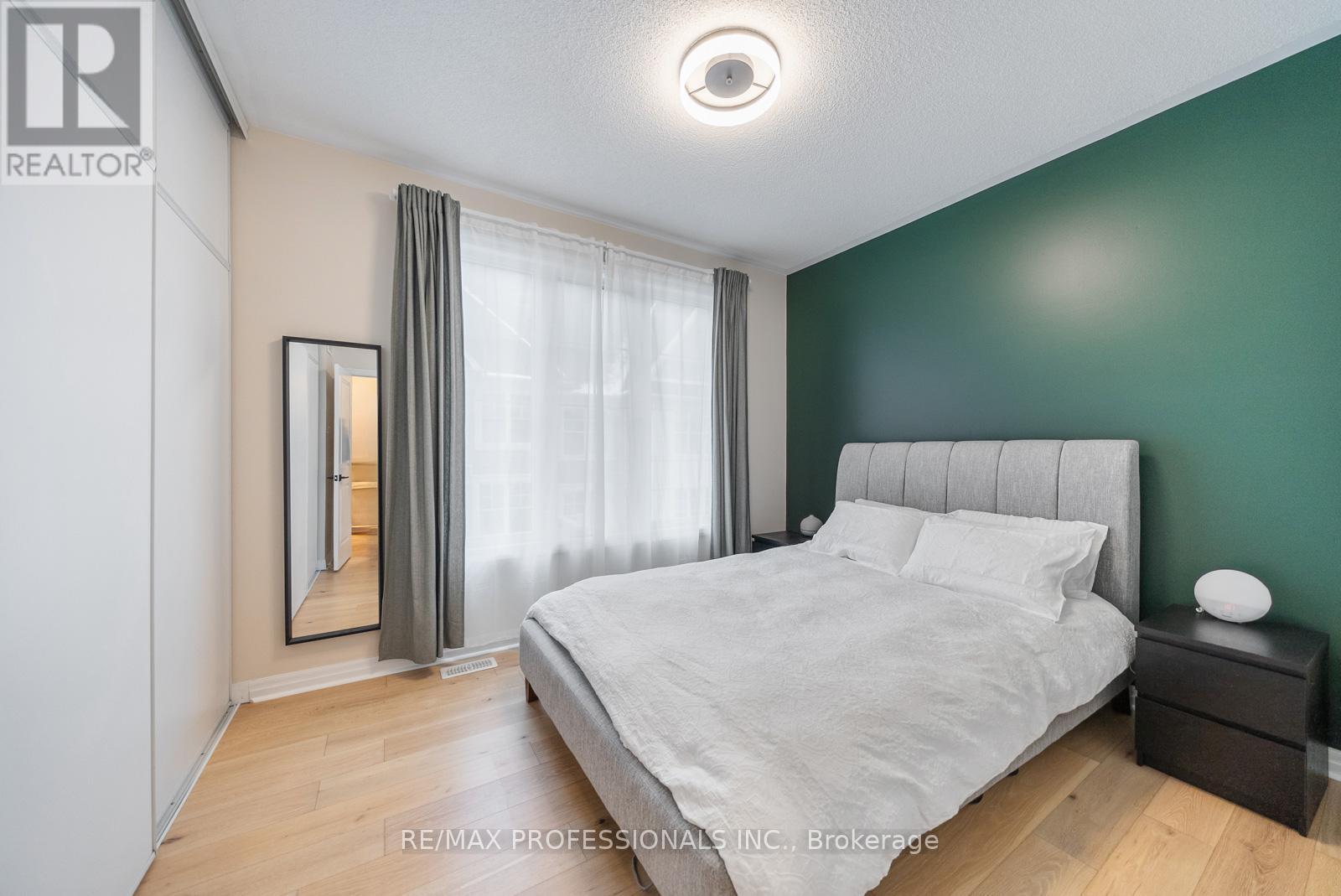2 Bedroom
2 Bathroom
1,000 - 1,199 ft2
Central Air Conditioning
Forced Air
$3,200 Monthly
This beautifully upgraded 2-bedroom townhome offers a stylish and comfortable living experience in a highly convenient location. Step into a professionally designed space featuring elegant wainscoting and engineered hardwood flooring throughout. The chefs kitchen is a standout feature, complete with quartz countertops, a granite island, beverage center, and high-end finishes that combine both function and style.The bright and spacious living room flows seamlessly to a private balcony ideal for your morning coffee or evening wind-down. Upstairs, both bedrooms offer custom-enlarged closets, upgraded flooring, and a brand new upper-level washer and dryer for added convenience. Enjoy direct access to scenic waterfront trails and parks, along with easy commuting options via nearby GO Transit and TTC. This is a rare opportunity to lease a beautifully finished, move-in ready home in a fantastic location. (id:53661)
Property Details
|
MLS® Number
|
W12198602 |
|
Property Type
|
Single Family |
|
Community Name
|
Lakeview |
|
Community Features
|
Pet Restrictions |
|
Features
|
Balcony, Carpet Free, In Suite Laundry |
|
Parking Space Total
|
1 |
Building
|
Bathroom Total
|
2 |
|
Bedrooms Above Ground
|
2 |
|
Bedrooms Total
|
2 |
|
Cooling Type
|
Central Air Conditioning |
|
Exterior Finish
|
Brick, Stone |
|
Flooring Type
|
Hardwood |
|
Half Bath Total
|
1 |
|
Heating Fuel
|
Natural Gas |
|
Heating Type
|
Forced Air |
|
Stories Total
|
2 |
|
Size Interior
|
1,000 - 1,199 Ft2 |
|
Type
|
Row / Townhouse |
Parking
Land
Rooms
| Level |
Type |
Length |
Width |
Dimensions |
|
Third Level |
Primary Bedroom |
3.5 m |
2.97 m |
3.5 m x 2.97 m |
|
Third Level |
Bedroom 2 |
2.74 m |
3.07 m |
2.74 m x 3.07 m |
|
Main Level |
Living Room |
2.85 m |
2.87 m |
2.85 m x 2.87 m |
|
Main Level |
Dining Room |
12.5 m |
3.08 m |
12.5 m x 3.08 m |
|
Main Level |
Kitchen |
3.4 m |
2.23 m |
3.4 m x 2.23 m |
https://www.realtor.ca/real-estate/28421938/302-1437-lakeshore-road-e-mississauga-lakeview-lakeview


















