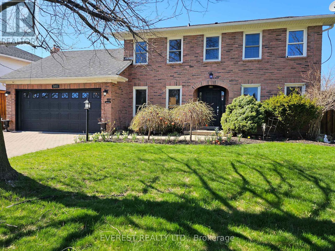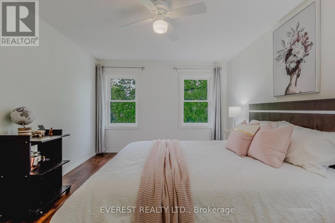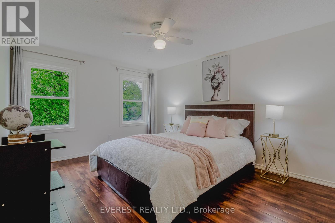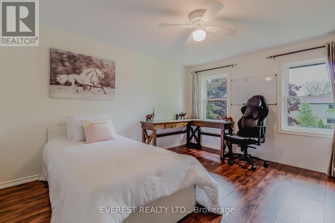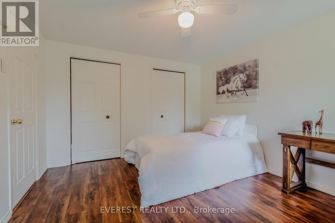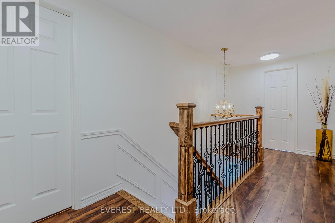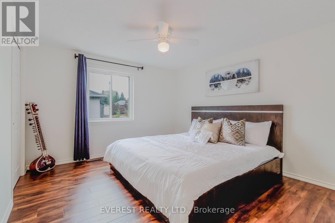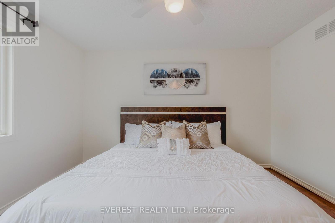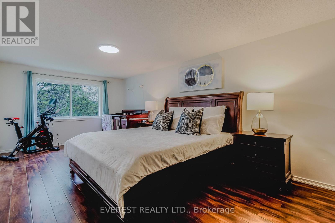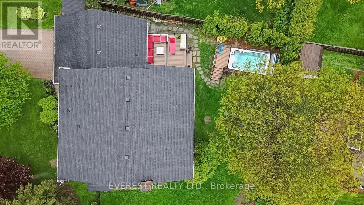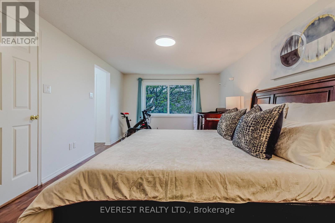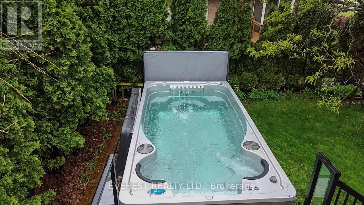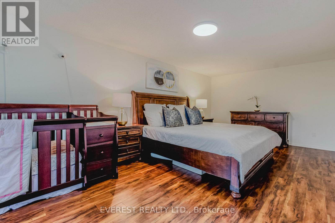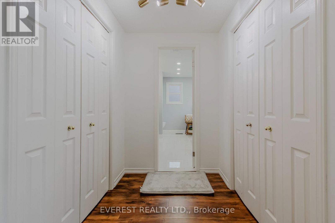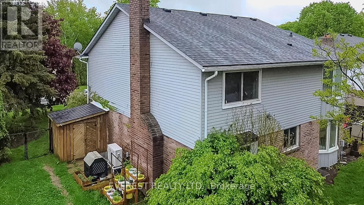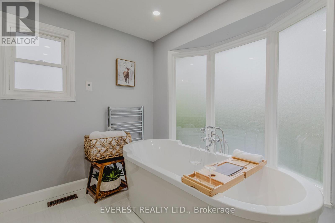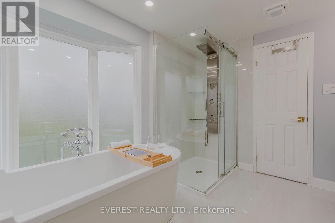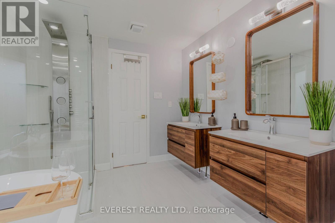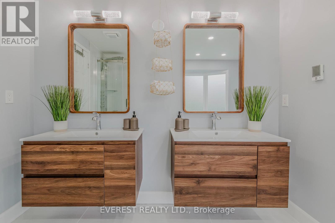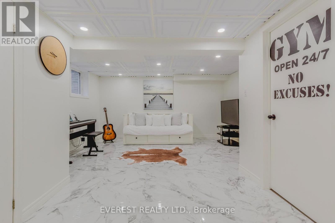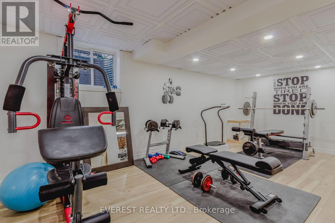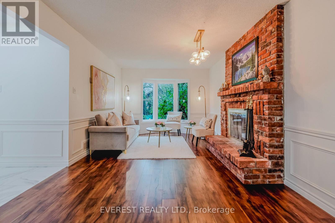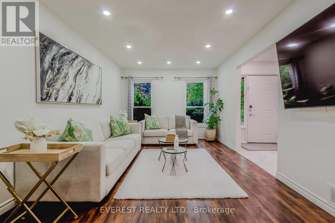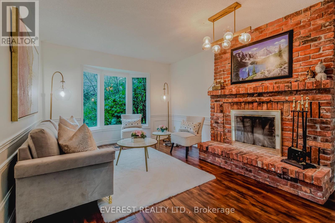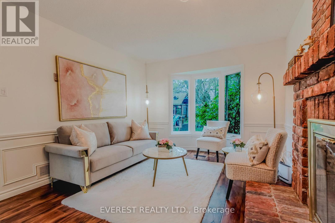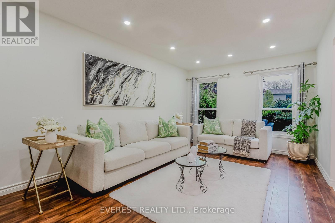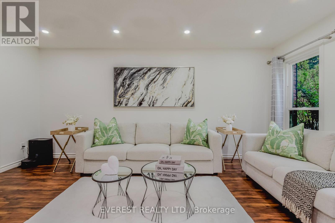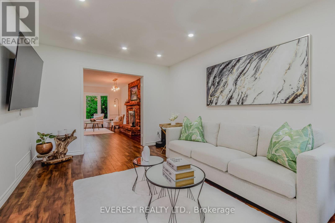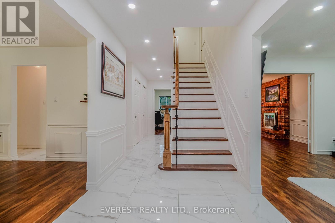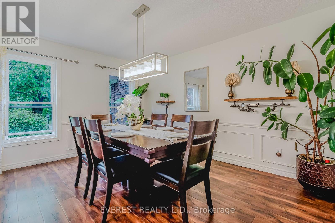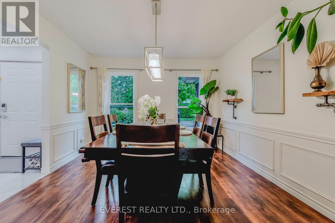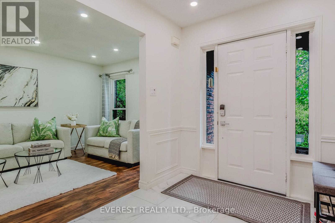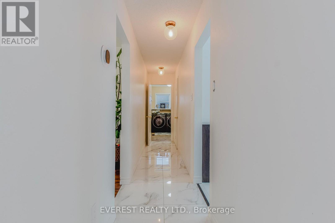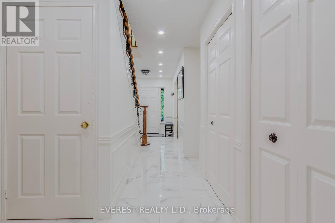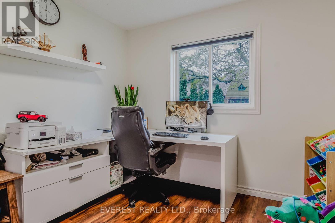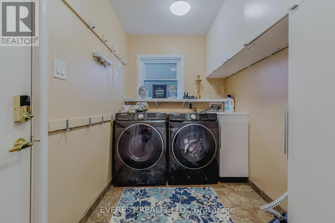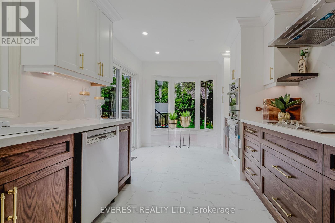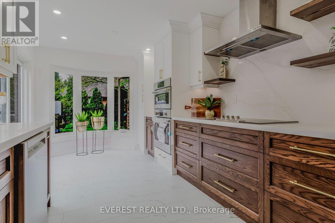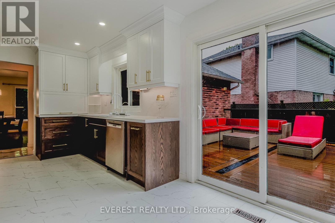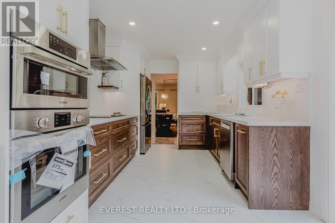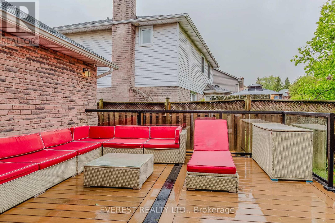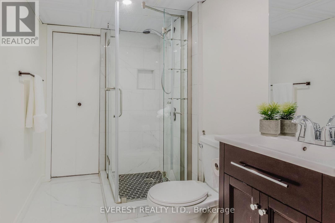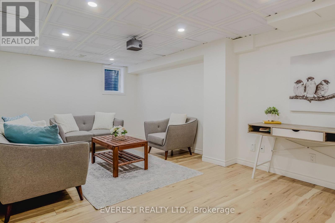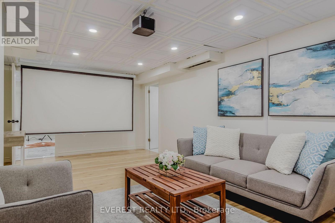301 Sunnymeade Drive Hamilton, Ontario L9G 4L2
$1,590,000
Welcome To This Meticulously Renovated ~4000 Sq Ft (Including Basement) Home, Perfectly Positioned On an Approx 100' X 100' Corner Lot In The Heart of Prestigious Old Ancaster. Set On a Quiet, Tree-Lined Street with Bus Stop Directly Across The Road, And Just Minutes From Highway 403 And Within 15 Minutes From Mcmaster Childrens Hospital, Costco, Walmart Etc , This Property Blends Luxury, Location, And Lifestyle. Over The Past Four Years, The Current Owners Have Thoughtfully Updated Every Inch of The Home. Highlights Include a Brand-New Custom Kitchen (2025) Featuring Calacatta Safyra Quartz Countertops, Custom Cabinetry, New Flooring, And Upgraded Appliances. Outdoor Features Include A Composite Patio And Pool Deck With Glass Railings (2025), A 14-Ft Swim Spa Hot Tub (2016), And A Smart Sprinkler System For Low-Maintenance Lawn Care (Updated 2022) The Fully Renovated Basement Includes Four New Windows (One Egress, Permit Closed) And A Modern Bathroom. Interior Upgrades Feature New Tile And Laminate Flooring Throughout, A Rebuilt Staircase With New Railings, All-New Light Fixtures, And Smart LED Pot Lights. The Luxurious 5-Piece Primary Ensuite Offers Heated Floors, A Double Vanity, A Bathtub, And A Glass-Enclosed Shower. Additional Enhancements Include A New Heat Pump (2024), Central Vacuum (2022), Attic Insulation (2021), Washer And Dryer (2021), An Owned Hot Water Tank (2021), Garage Door (2020), Roof (2015), Laundry Room, Eves Through Soffit And Sump Pum (2019), Garage Epoxy Floor (2022), A Rerouted Gas Line And Meter (2024), And A FLIR Wired Security Camera System. With Move-In-Ready Elegance, Energy-Efficient Upgrades, And Thoughtful Details Throughout, This Home Offers Exceptional Value In One Of Ancasters Most Sought-After Neighbourhoodsideal For Families, Professionals, And Multi-Generational Living. Check Feature List For More Details (id:53661)
Open House
This property has open houses!
1:00 pm
Ends at:4:00 pm
1:00 pm
Ends at:4:00 pm
1:00 pm
Ends at:4:00 pm
Property Details
| MLS® Number | X12169990 |
| Property Type | Single Family |
| Neigbourhood | Nakoma |
| Community Name | Ancaster |
| Features | Sump Pump |
| Parking Space Total | 6 |
| Pool Type | Above Ground Pool |
Building
| Bathroom Total | 4 |
| Bedrooms Above Ground | 4 |
| Bedrooms Below Ground | 2 |
| Bedrooms Total | 6 |
| Age | 31 To 50 Years |
| Appliances | Water Heater, Dishwasher, Dryer, Stove, Washer, Refrigerator |
| Basement Development | Finished |
| Basement Type | N/a (finished) |
| Construction Style Attachment | Detached |
| Cooling Type | Central Air Conditioning |
| Exterior Finish | Aluminum Siding, Brick |
| Fireplace Present | Yes |
| Foundation Type | Concrete |
| Half Bath Total | 1 |
| Heating Fuel | Natural Gas |
| Heating Type | Forced Air |
| Stories Total | 2 |
| Size Interior | 2,500 - 3,000 Ft2 |
| Type | House |
| Utility Water | Municipal Water |
Parking
| Attached Garage | |
| Garage |
Land
| Acreage | No |
| Sewer | Sanitary Sewer |
| Size Depth | 106 Ft ,7 In |
| Size Frontage | 91 Ft ,3 In |
| Size Irregular | 91.3 X 106.6 Ft |
| Size Total Text | 91.3 X 106.6 Ft |
Rooms
| Level | Type | Length | Width | Dimensions |
|---|---|---|---|---|
| Second Level | Primary Bedroom | 5.59 m | 3.4 m | 5.59 m x 3.4 m |
| Second Level | Bedroom 2 | 4.01 m | 3.61 m | 4.01 m x 3.61 m |
| Second Level | Bedroom 3 | 4.27 m | 3.27 m | 4.27 m x 3.27 m |
| Second Level | Bedroom 4 | 3.2 m | 3.61 m | 3.2 m x 3.61 m |
| Basement | Recreational, Games Room | 5.49 m | 4.39 m | 5.49 m x 4.39 m |
| Basement | Bedroom 5 | 6.4 m | 3.15 m | 6.4 m x 3.15 m |
| Main Level | Family Room | 6.06 m | 3.25 m | 6.06 m x 3.25 m |
| Main Level | Living Room | 5.18 m | 3.25 m | 5.18 m x 3.25 m |
| Main Level | Kitchen | 5.59 m | 2.82 m | 5.59 m x 2.82 m |
| Main Level | Dining Room | 4.27 m | 3.4 m | 4.27 m x 3.4 m |
| Main Level | Office | 2.95 m | 2.87 m | 2.95 m x 2.87 m |
https://www.realtor.ca/real-estate/28359742/301-sunnymeade-drive-hamilton-ancaster-ancaster

