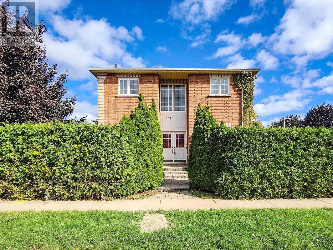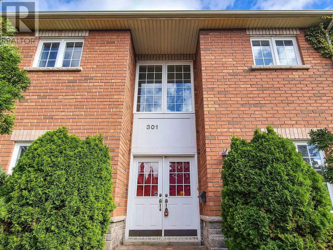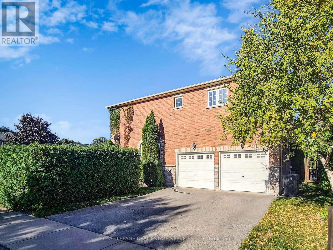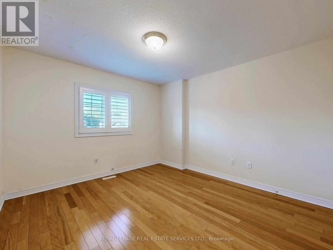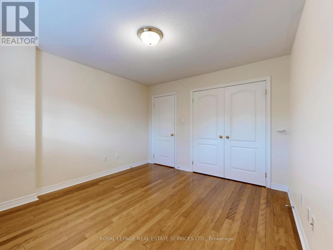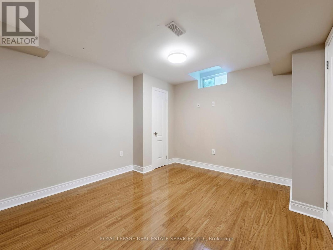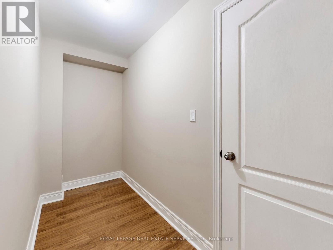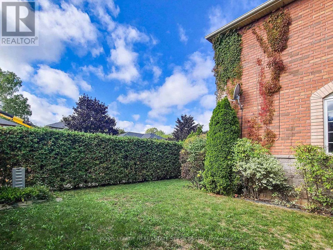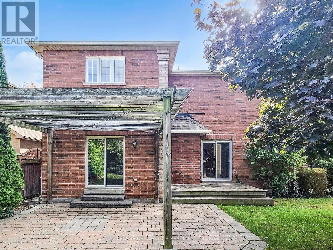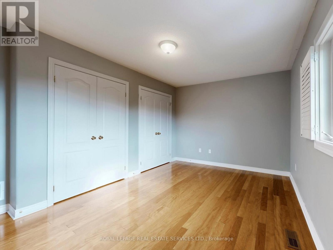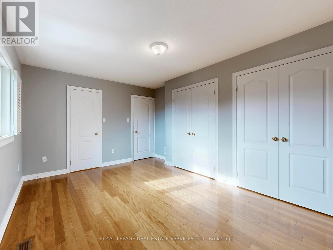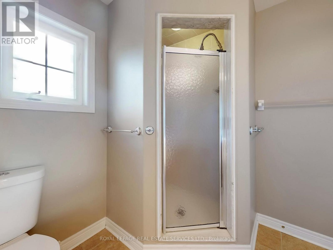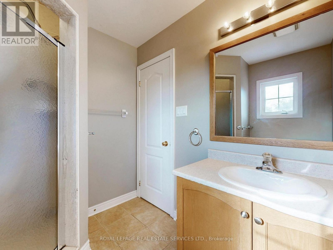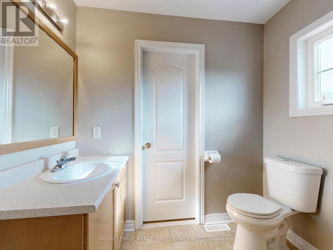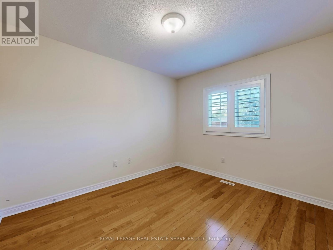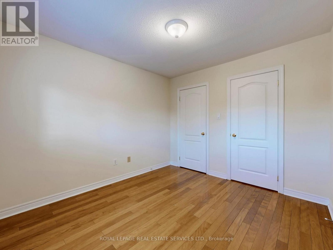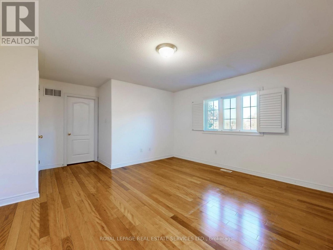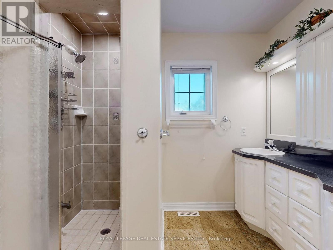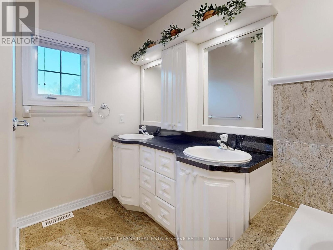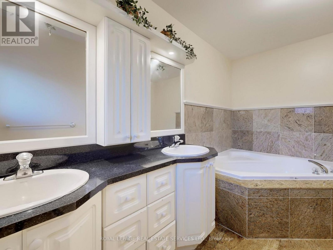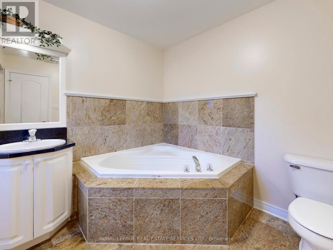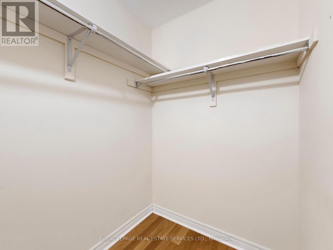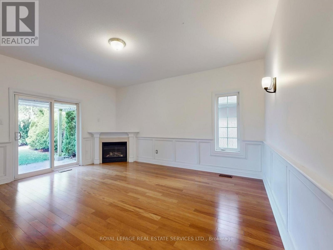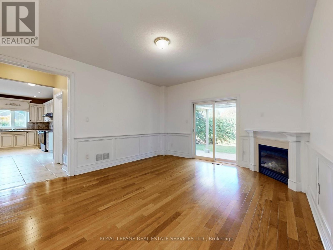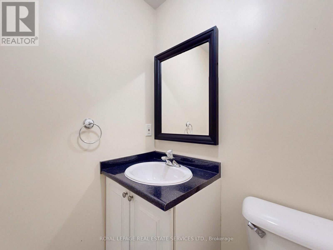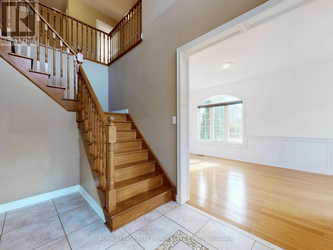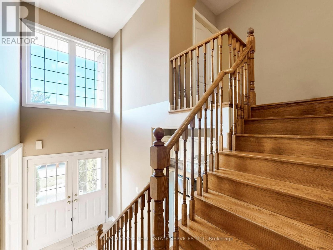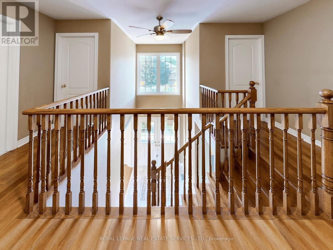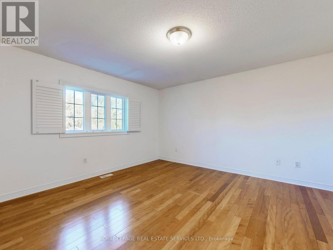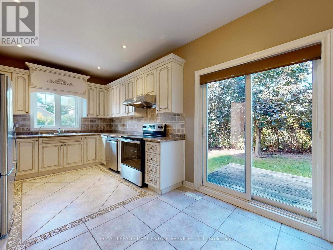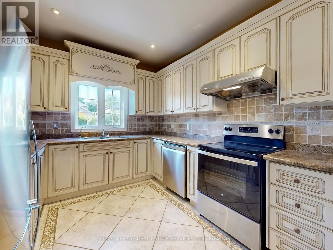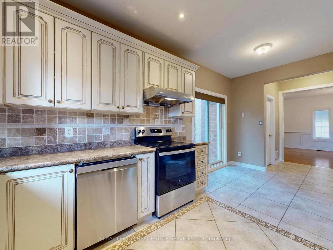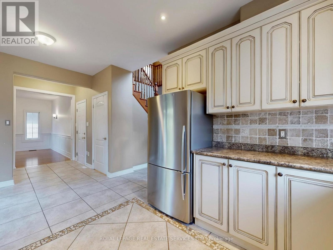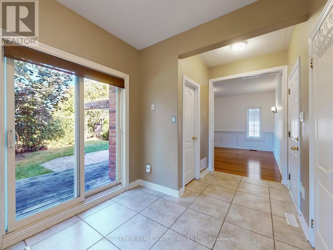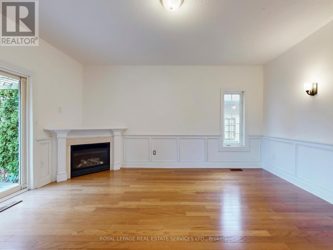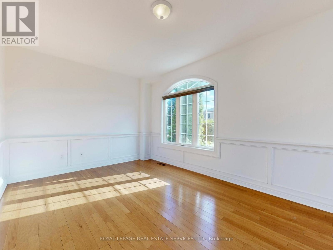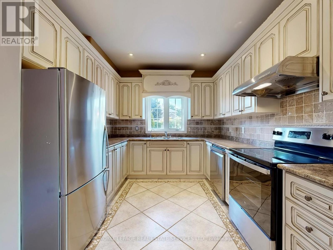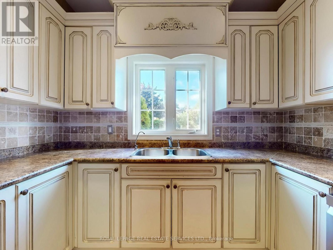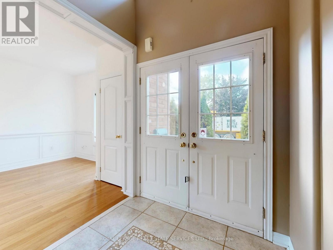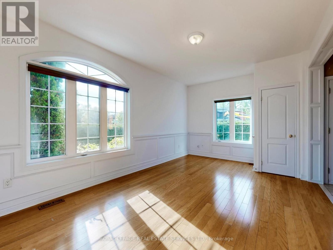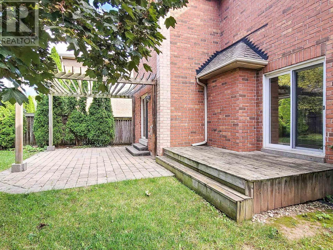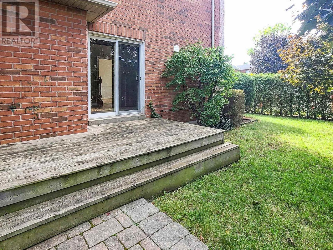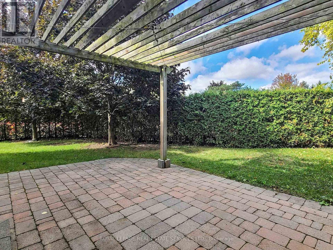5 Bedroom
3 Bathroom
2,000 - 2,500 ft2
Fireplace
Central Air Conditioning
Forced Air
$1,480,000
Charming detached Friendly family oriented Neighborhood close to the lake. Well kept 4 Bedrooms with Double Car Garage On A Quiet Cul-De-Sac Prestigious Bronte Area! 9' Ceiling! Hardwood Floors Throughout! Solid Wood Staircase! Modern Gourmet Kitchen with stainless steel Appliances, Huge Breakfast Area, Tumbled Marble Backsplash, Designer's Tiles, Sliding door walk out to backyard deck! Large separate family room with a gas fireplace and step out to a private patio wrap around by green bush fence. Open concept dining and living room with lots of window facing to south and west full of the nature lighting. 2 Walkouts To Private Landscaped back yard. Upper level large primary bedroom offers 5PC ensuite bath and walk in closet. 2nd large bedroom with semi - ensuite 3pc bath, double door closet with lots of window. Partially Finished Basement with one Bedroom. Plenty unfinished basement space can be complete renovate your own way. Double garage has side door easy access to the back yard. (id:53661)
Property Details
|
MLS® Number
|
W12440386 |
|
Property Type
|
Single Family |
|
Community Name
|
1001 - BR Bronte |
|
Amenities Near By
|
Marina, Park, Public Transit, Schools |
|
Features
|
Cul-de-sac, Irregular Lot Size, Carpet Free |
|
Parking Space Total
|
4 |
|
Structure
|
Deck, Patio(s) |
Building
|
Bathroom Total
|
3 |
|
Bedrooms Above Ground
|
4 |
|
Bedrooms Below Ground
|
1 |
|
Bedrooms Total
|
5 |
|
Age
|
16 To 30 Years |
|
Amenities
|
Fireplace(s), Separate Electricity Meters |
|
Appliances
|
Garage Door Opener Remote(s), Water Meter, Blinds, Dishwasher, Dryer, Hood Fan, Stove, Washer, Refrigerator |
|
Basement Type
|
Full |
|
Construction Style Attachment
|
Detached |
|
Cooling Type
|
Central Air Conditioning |
|
Exterior Finish
|
Brick |
|
Fire Protection
|
Smoke Detectors |
|
Fireplace Present
|
Yes |
|
Fireplace Total
|
1 |
|
Flooring Type
|
Hardwood |
|
Foundation Type
|
Poured Concrete |
|
Half Bath Total
|
1 |
|
Heating Fuel
|
Natural Gas |
|
Heating Type
|
Forced Air |
|
Stories Total
|
2 |
|
Size Interior
|
2,000 - 2,500 Ft2 |
|
Type
|
House |
|
Utility Water
|
Municipal Water |
Parking
|
Attached Garage
|
|
|
No Garage
|
|
Land
|
Acreage
|
No |
|
Fence Type
|
Fully Fenced |
|
Land Amenities
|
Marina, Park, Public Transit, Schools |
|
Sewer
|
Sanitary Sewer |
|
Size Depth
|
100 Ft ,3 In |
|
Size Frontage
|
54 Ft ,9 In |
|
Size Irregular
|
54.8 X 100.3 Ft ; 100.29 X 65.04 X 74.52 X 54.76 |
|
Size Total Text
|
54.8 X 100.3 Ft ; 100.29 X 65.04 X 74.52 X 54.76 |
Rooms
| Level |
Type |
Length |
Width |
Dimensions |
|
Second Level |
Primary Bedroom |
5.42 m |
3.84 m |
5.42 m x 3.84 m |
|
Second Level |
Bedroom 2 |
4.56 m |
3.43 m |
4.56 m x 3.43 m |
|
Second Level |
Bedroom 3 |
3.35 m |
3.03 m |
3.35 m x 3.03 m |
|
Second Level |
Bedroom 4 |
3.35 m |
3.03 m |
3.35 m x 3.03 m |
|
Basement |
Bedroom 5 |
3.85 m |
3.33 m |
3.85 m x 3.33 m |
|
Main Level |
Living Room |
5.45 m |
3.35 m |
5.45 m x 3.35 m |
|
Main Level |
Dining Room |
5.45 m |
3.35 m |
5.45 m x 3.35 m |
|
Main Level |
Family Room |
4.67 m |
4.17 m |
4.67 m x 4.17 m |
|
Main Level |
Kitchen |
6.55 m |
2.9 m |
6.55 m x 2.9 m |
|
Main Level |
Eating Area |
6.55 m |
2.9 m |
6.55 m x 2.9 m |
https://www.realtor.ca/real-estate/28942077/301-mohawk-road-oakville-br-bronte-1001-br-bronte

