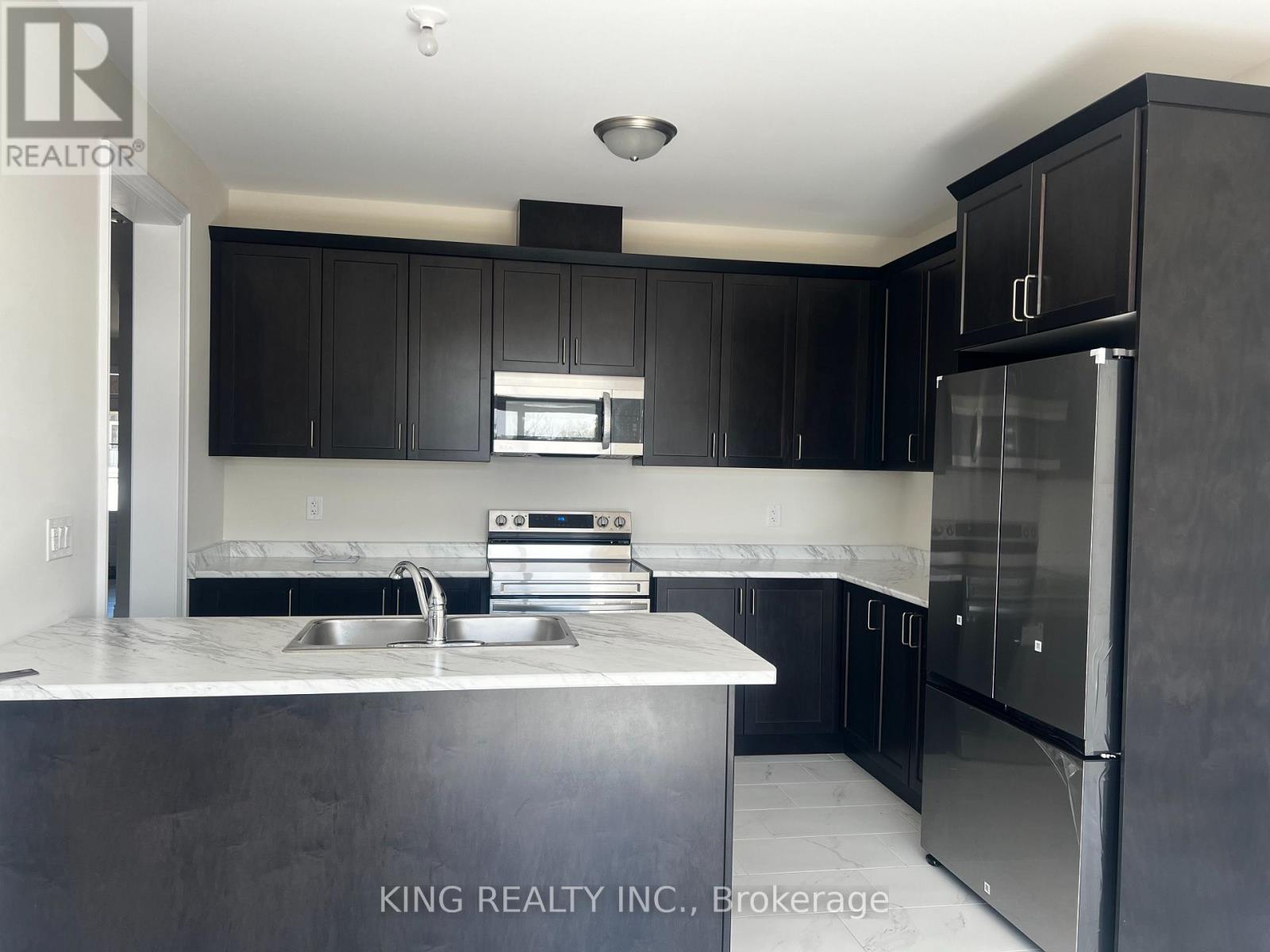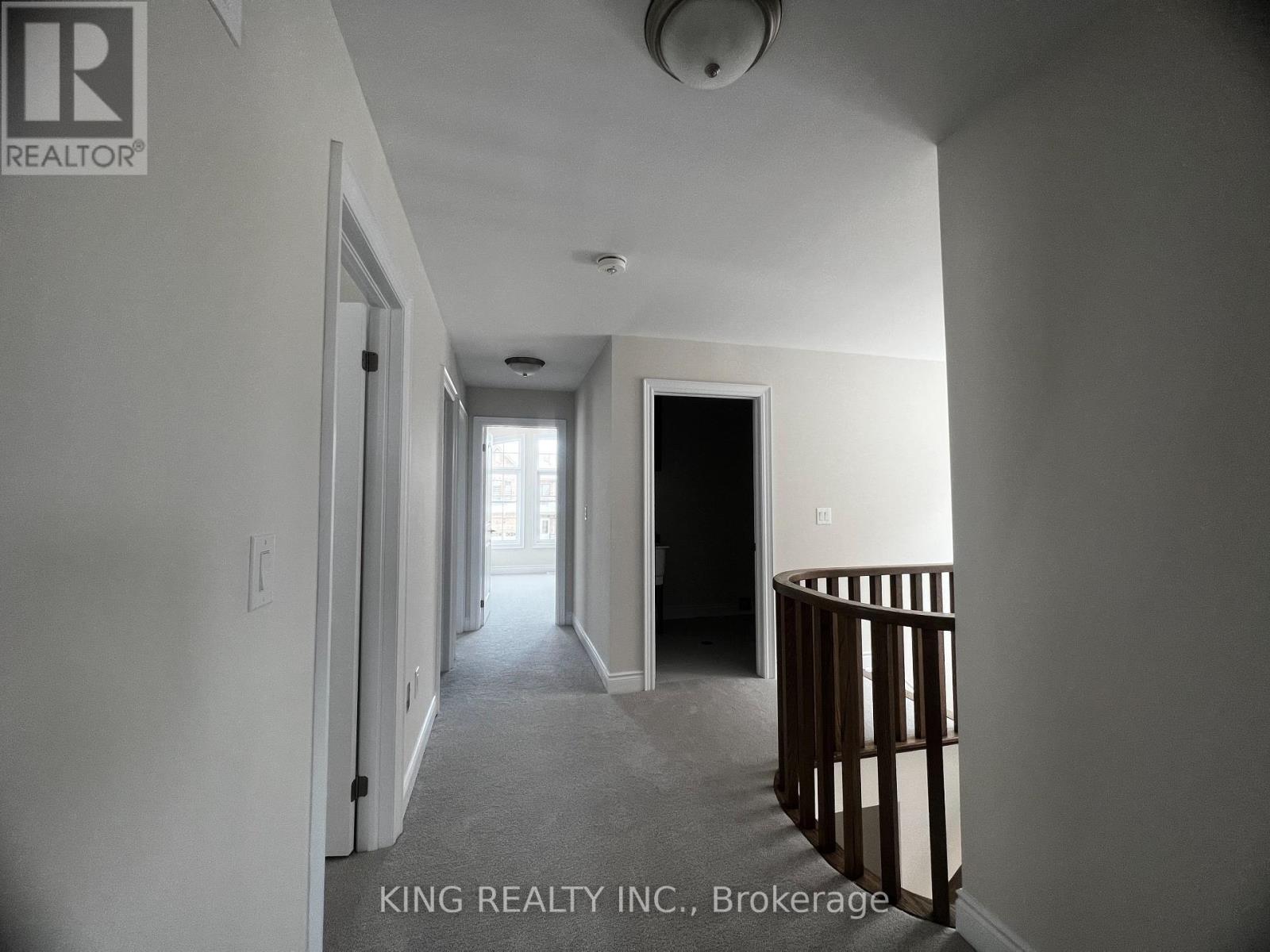4 Bedroom
3 Bathroom
2,000 - 2,500 ft2
Fireplace
Central Air Conditioning
Forced Air
$3,200 Monthly
Welcome to this Elegant and Functional 2,409 Sqft Home ! Featuring brick and stone exterior, double front doors, and a bright, spacious foyer filled with natural light.The modern eat-in kitchen offers stainless steel appliances, extended counters, with extra cabinet space. A sliding patio door leads to a cozy deck great for outdoor gatherings.Enjoy an open-concept layout that connects the living and family rooms, complete with a warm fireplace. A mudroom with direct garage access adds everyday convenience.Upstairs, an oak staircase leads to the primary bedroom with a walk-in closet and a luxurious ensuite. You'll also find a second-floor laundry room and two additional bedrooms with space to make your own.This home blends modern style, comfort, and practical living perfect for todays lifestyle (id:53661)
Property Details
|
MLS® Number
|
S12163203 |
|
Property Type
|
Single Family |
|
Community Name
|
Orillia |
|
Parking Space Total
|
4 |
Building
|
Bathroom Total
|
3 |
|
Bedrooms Above Ground
|
4 |
|
Bedrooms Total
|
4 |
|
Age
|
New Building |
|
Basement Development
|
Unfinished |
|
Basement Features
|
Walk Out |
|
Basement Type
|
N/a (unfinished) |
|
Construction Style Attachment
|
Detached |
|
Cooling Type
|
Central Air Conditioning |
|
Exterior Finish
|
Brick Facing, Stone |
|
Fireplace Present
|
Yes |
|
Foundation Type
|
Unknown |
|
Half Bath Total
|
1 |
|
Heating Fuel
|
Natural Gas |
|
Heating Type
|
Forced Air |
|
Stories Total
|
2 |
|
Size Interior
|
2,000 - 2,500 Ft2 |
|
Type
|
House |
|
Utility Water
|
Municipal Water |
Parking
Land
|
Acreage
|
No |
|
Sewer
|
Sanitary Sewer |
|
Size Depth
|
111 Ft ,7 In |
|
Size Frontage
|
39 Ft ,4 In |
|
Size Irregular
|
39.4 X 111.6 Ft |
|
Size Total Text
|
39.4 X 111.6 Ft|under 1/2 Acre |
https://www.realtor.ca/real-estate/28345008/3008-sierra-drive-orillia-orillia

























