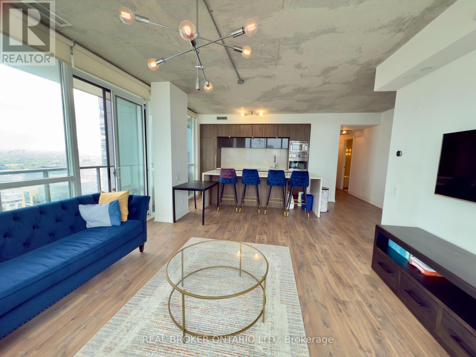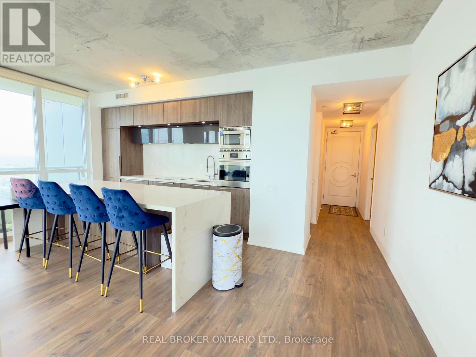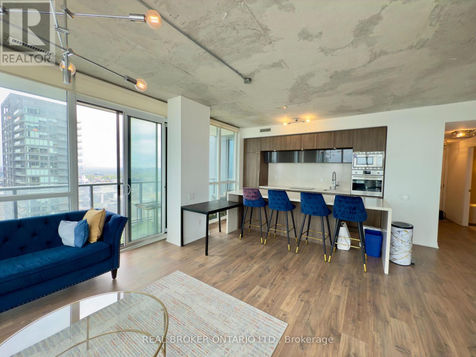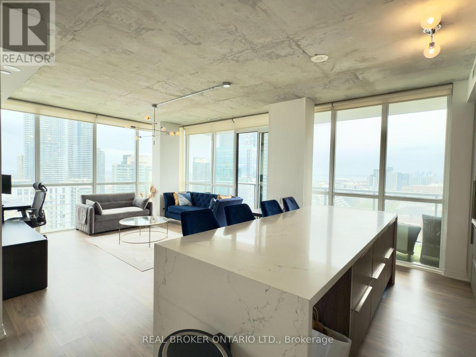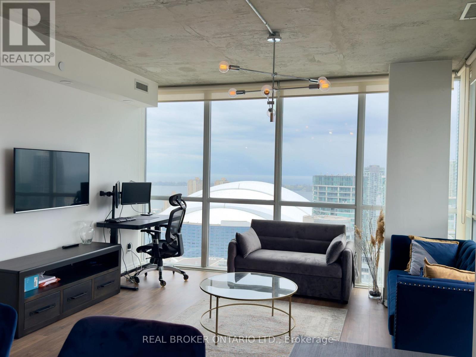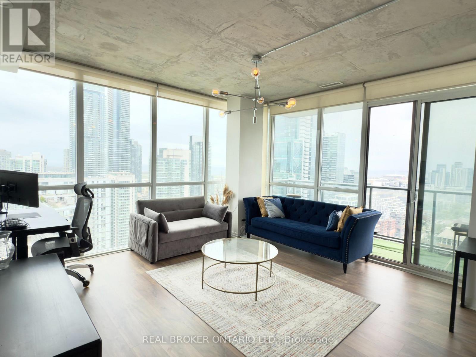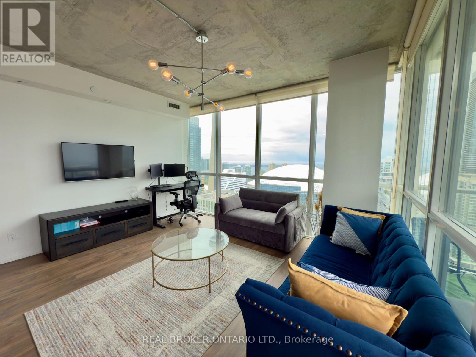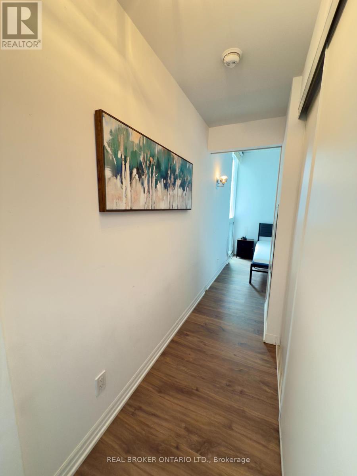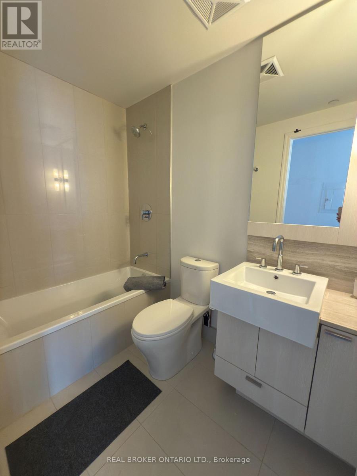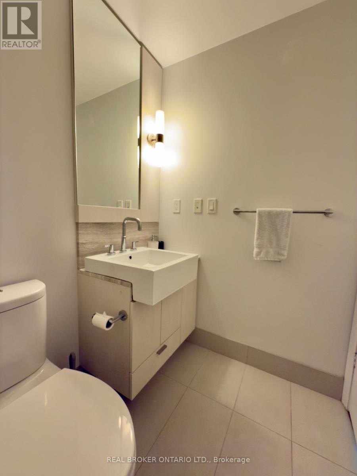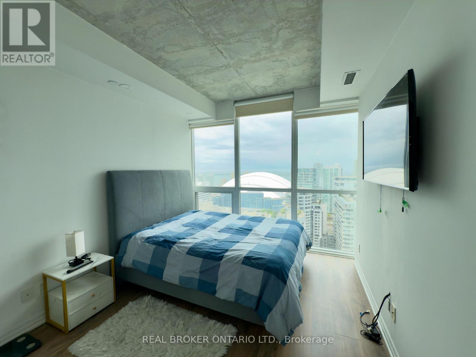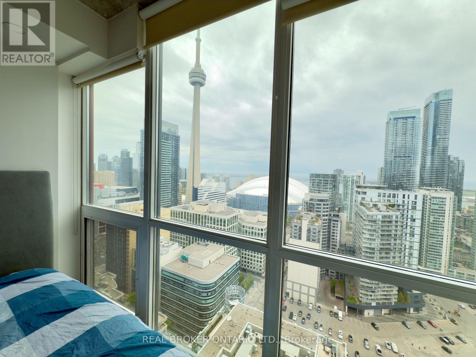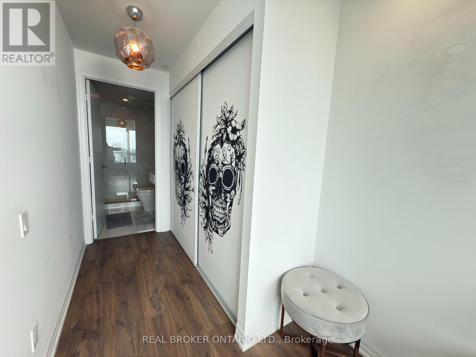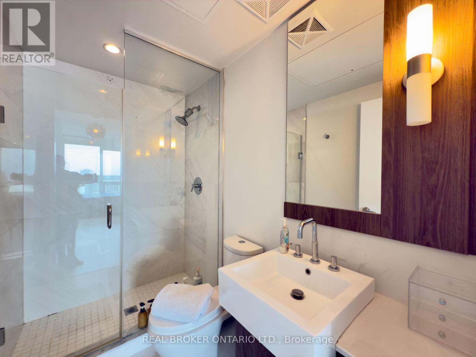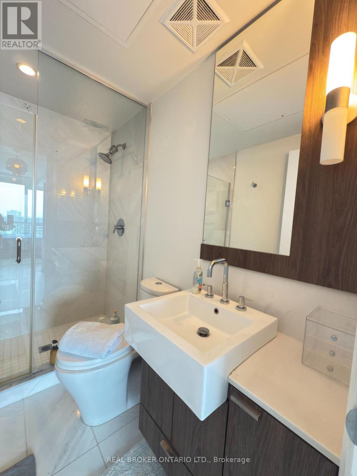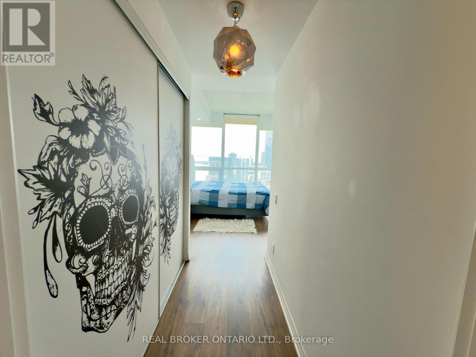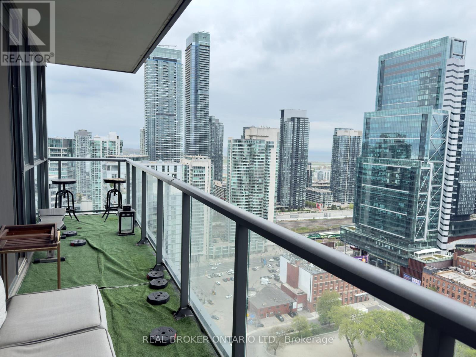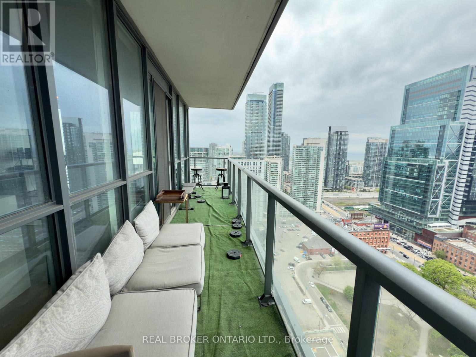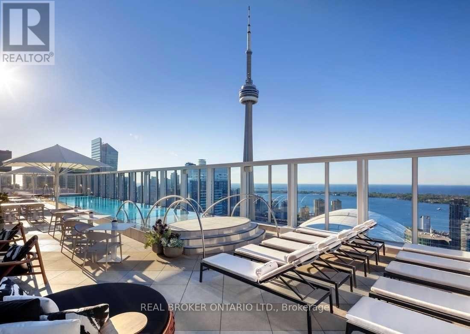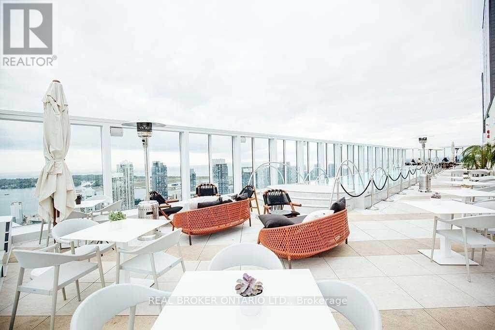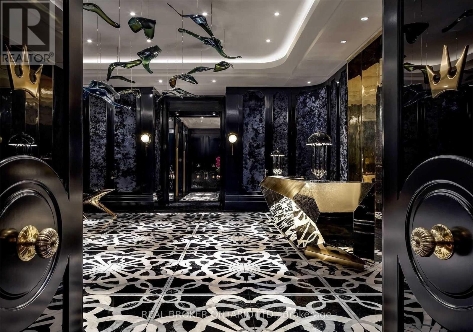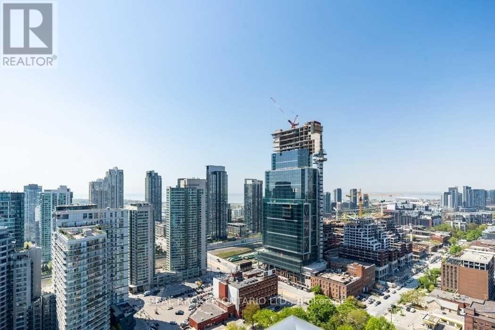2 Bedroom
2 Bathroom
900 - 999 ft2
Outdoor Pool
Central Air Conditioning
Forced Air
Waterfront
$4,700 Monthly
Welcome to Bisha Residences where luxury, location, and lifestyle converge in one of Torontos most iconic addresses.Step into this spectacular corner suite perched high on the 30th floor, and prepare to be captivated by uninterrupted southwest views that stretch across Lake Ontario, the CN Tower, and the city skyline. From morning to night, the light pours in through expansive floor-to-ceiling windows, setting the scene for mesmerizing sunsets and vibrant urban energy below.This split 2 bedroom, 2 bathroom floorplan is one of the most desirable in the building, offering generous space, privacy, and functionality. The open-concept living and dining area seamlessly connects to a large private balcony, perfect for your morning coffee or evening wine. Wake up to breathtaking CN Tower views from your primary bedroom. Whether you're entertaining guests or unwinding in solitude, this suite offers an elevated experience in every sense. Located in the heart of Torontos Entertainment District, Bisha delivers world-class amenities, 24-hour concierge, a rooftop infinity pool, fitness center, and everything the city has to offer just steps from your door.This isn't just a condo, its a lifestyle statement. Make it yours. (id:53661)
Property Details
|
MLS® Number
|
C12160911 |
|
Property Type
|
Single Family |
|
Neigbourhood
|
Spadina—Fort York |
|
Community Name
|
Waterfront Communities C1 |
|
Amenities Near By
|
Park, Public Transit |
|
Community Features
|
Pet Restrictions |
|
Features
|
Balcony, Carpet Free, In Suite Laundry |
|
Parking Space Total
|
1 |
|
Pool Type
|
Outdoor Pool |
|
View Type
|
View, City View, View Of Water |
|
Water Front Type
|
Waterfront |
Building
|
Bathroom Total
|
2 |
|
Bedrooms Above Ground
|
2 |
|
Bedrooms Total
|
2 |
|
Age
|
6 To 10 Years |
|
Amenities
|
Party Room, Exercise Centre, Security/concierge |
|
Appliances
|
Oven - Built-in |
|
Cooling Type
|
Central Air Conditioning |
|
Exterior Finish
|
Concrete, Brick |
|
Fire Protection
|
Smoke Detectors |
|
Flooring Type
|
Hardwood |
|
Heating Fuel
|
Natural Gas |
|
Heating Type
|
Forced Air |
|
Size Interior
|
900 - 999 Ft2 |
|
Type
|
Apartment |
Parking
Land
|
Acreage
|
No |
|
Land Amenities
|
Park, Public Transit |
Rooms
| Level |
Type |
Length |
Width |
Dimensions |
|
Main Level |
Kitchen |
3.78 m |
5.15 m |
3.78 m x 5.15 m |
|
Main Level |
Living Room |
4.45 m |
5.15 m |
4.45 m x 5.15 m |
|
Main Level |
Primary Bedroom |
3.11 m |
3.72 m |
3.11 m x 3.72 m |
|
Main Level |
Bedroom 2 |
2.48 m |
2.69 m |
2.48 m x 2.69 m |
https://www.realtor.ca/real-estate/28339918/3008-88-blue-jays-way-toronto-waterfront-communities-waterfront-communities-c1

