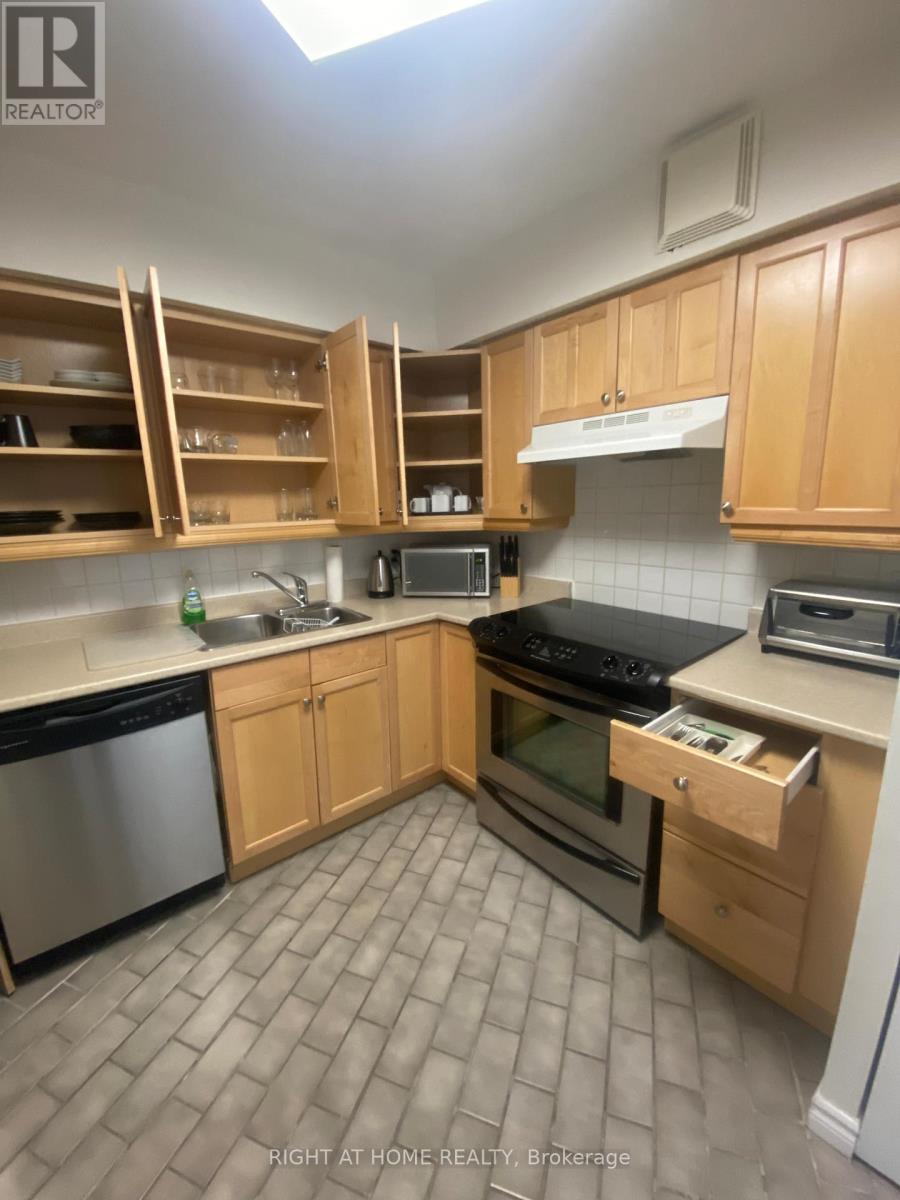1 Bedroom
1 Bathroom
800 - 899 ft2
Central Air Conditioning
Forced Air
$3,095 Monthly
Stunning sub-penthouse at 270 Queens Quay W! Spacious 1-bedroom approx. 875 sq. ft. on a high floor with unobstructed, south-facing views of Lake Ontario, CN Tower, and Rogers Centre. Bright unit with large windows offering incredible natural light and panoramic city/lake views. Includes fridge, stove, dishwasher, washer/dryer, microwave. Basic cable, water, and common elements included. Fantastic building amenities, gym, sauna, including a rooftop garden with BBQS. Prime downtown waterfront location-steps to Billy Bishop Airport, Union Station, ferry terminal, Rogers Centre, CN Tower, Financial District, Toronto island, Sugar Beach, Walking/Bike trails, TTC, Restaurants, Groceries & more. Ideal for a mature working couple. (id:53661)
Property Details
|
MLS® Number
|
C12156651 |
|
Property Type
|
Single Family |
|
Community Name
|
Waterfront Communities C1 |
|
Amenities Near By
|
Public Transit, Beach |
|
Communication Type
|
High Speed Internet |
|
Community Features
|
Pet Restrictions |
|
Features
|
Conservation/green Belt, In Suite Laundry |
|
View Type
|
View, City View, Lake View, View Of Water |
Building
|
Bathroom Total
|
1 |
|
Bedrooms Above Ground
|
1 |
|
Bedrooms Total
|
1 |
|
Age
|
31 To 50 Years |
|
Amenities
|
Sauna, Exercise Centre, Security/concierge |
|
Appliances
|
Range |
|
Cooling Type
|
Central Air Conditioning |
|
Exterior Finish
|
Brick |
|
Fire Protection
|
Security Guard, Smoke Detectors |
|
Heating Fuel
|
Electric |
|
Heating Type
|
Forced Air |
|
Size Interior
|
800 - 899 Ft2 |
|
Type
|
Apartment |
Parking
Land
|
Acreage
|
No |
|
Land Amenities
|
Public Transit, Beach |
Rooms
| Level |
Type |
Length |
Width |
Dimensions |
|
Flat |
Kitchen |
11.48 m |
9.19 m |
11.48 m x 9.19 m |
|
Flat |
Dining Room |
11.81 m |
11.15 m |
11.81 m x 11.15 m |
|
Flat |
Living Room |
13.12 m |
11.81 m |
13.12 m x 11.81 m |
|
Flat |
Bedroom |
27.56 m |
18.54 m |
27.56 m x 18.54 m |
https://www.realtor.ca/real-estate/28330592/3008-270-queens-quay-w-toronto-waterfront-communities-waterfront-communities-c1





















