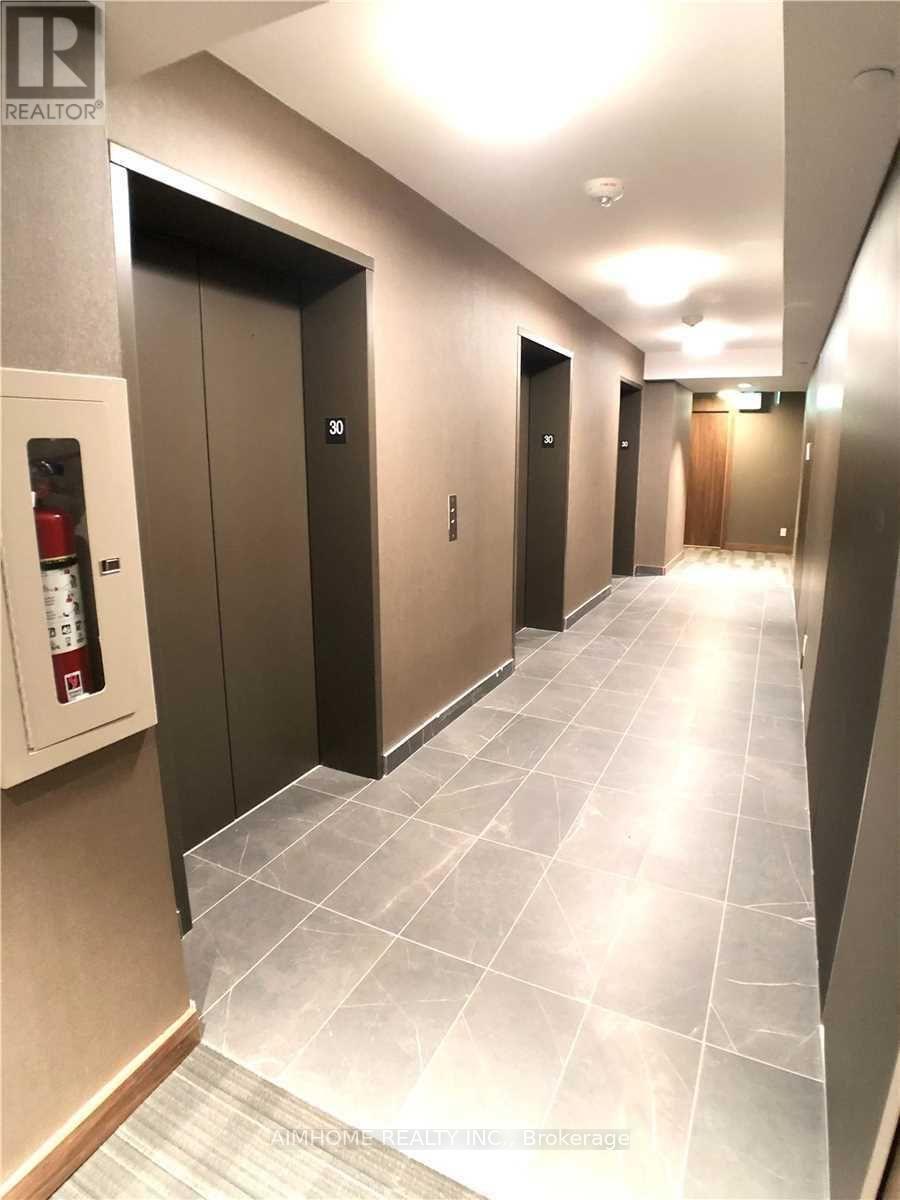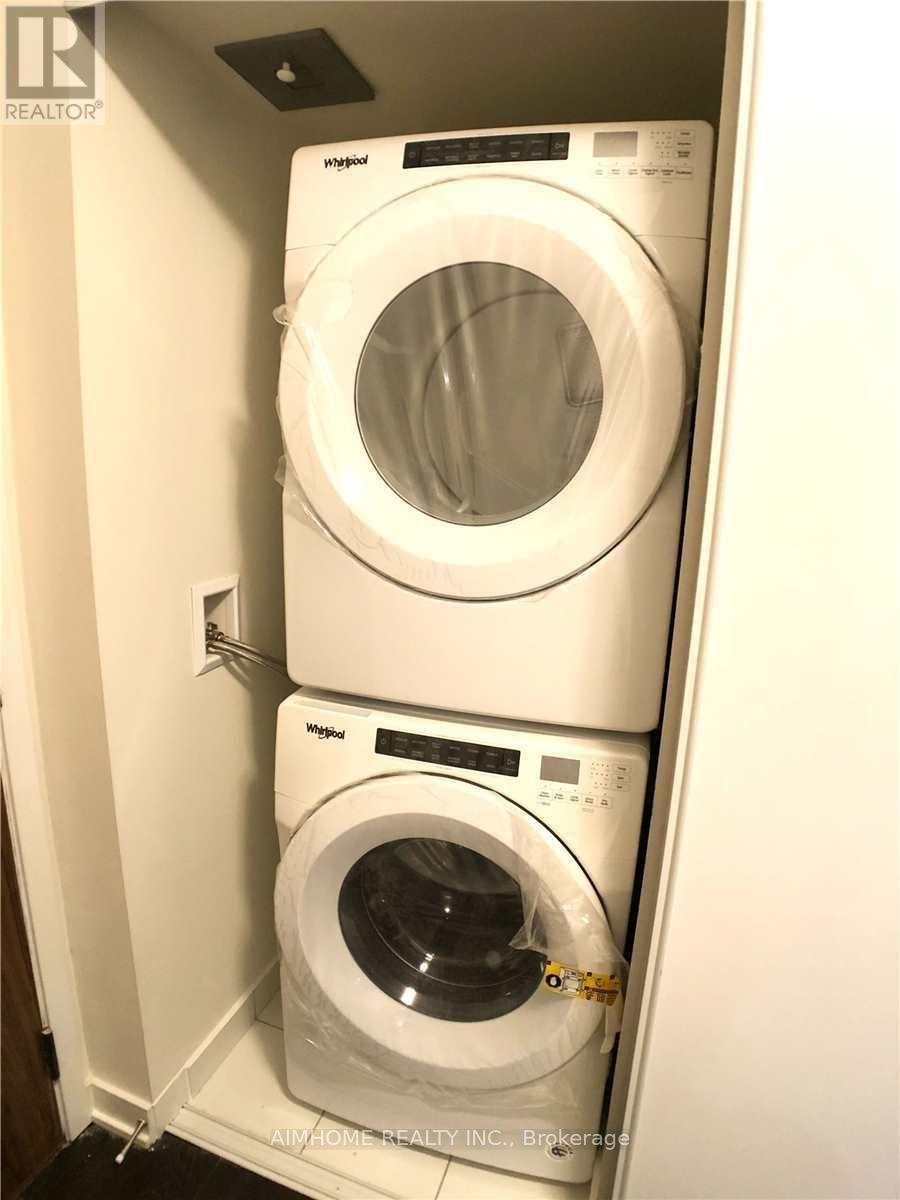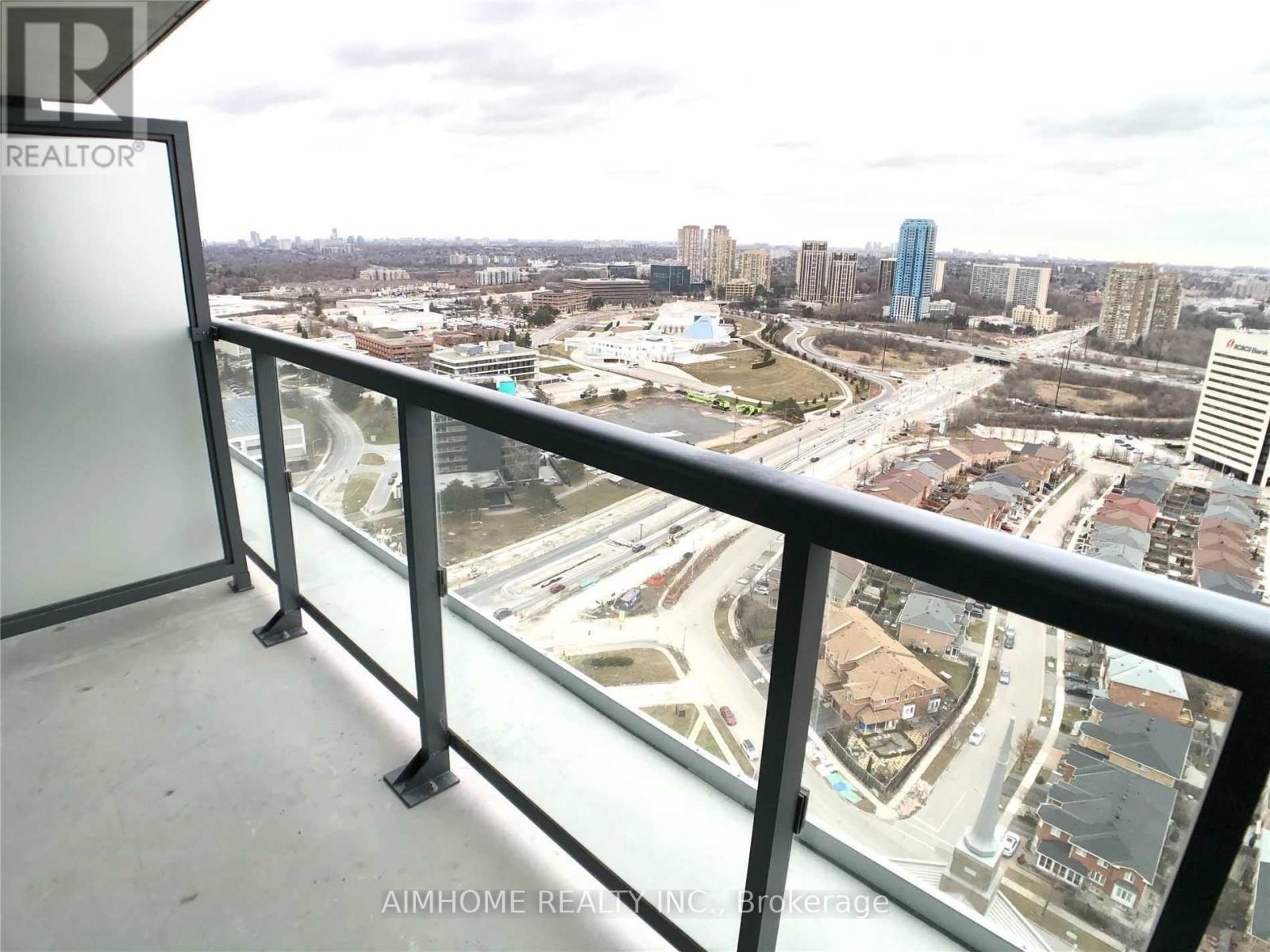2 Bedroom
2 Bathroom
600 - 699 ft2
Central Air Conditioning
Forced Air
$2,200 Monthly
Welcome to the Sunny Bright Newer "Super Sonic" 1+1 With 2 Br @ Eglinton/Don Mills1Br + 1Den With 2 Baths, East Viewluxury Finishes And Hi-Quality S/S Full-Size Appliancesfloor To Ceiling Windowsclose To Ttc & Crosstown Lrt Station<>walk To Ontario Science Centre, Aga Kham Museum & The Shops @ Don Mills & Superstore (id:53661)
Property Details
|
MLS® Number
|
C12152882 |
|
Property Type
|
Single Family |
|
Neigbourhood
|
North York |
|
Community Name
|
Flemingdon Park |
|
Amenities Near By
|
Hospital, Park, Place Of Worship, Public Transit, Schools |
|
Community Features
|
Pet Restrictions |
|
Features
|
Balcony |
Building
|
Bathroom Total
|
2 |
|
Bedrooms Above Ground
|
1 |
|
Bedrooms Below Ground
|
1 |
|
Bedrooms Total
|
2 |
|
Age
|
0 To 5 Years |
|
Amenities
|
Security/concierge, Exercise Centre, Party Room, Visitor Parking |
|
Appliances
|
Blinds, Dishwasher, Dryer, Microwave, Stove, Washer, Refrigerator |
|
Cooling Type
|
Central Air Conditioning |
|
Exterior Finish
|
Concrete |
|
Flooring Type
|
Laminate, Ceramic |
|
Heating Fuel
|
Electric |
|
Heating Type
|
Forced Air |
|
Size Interior
|
600 - 699 Ft2 |
|
Type
|
Apartment |
Parking
Land
|
Acreage
|
No |
|
Land Amenities
|
Hospital, Park, Place Of Worship, Public Transit, Schools |
Rooms
| Level |
Type |
Length |
Width |
Dimensions |
|
Main Level |
Foyer |
3 m |
1.5 m |
3 m x 1.5 m |
|
Main Level |
Laundry Room |
1.2 m |
1.2 m |
1.2 m x 1.2 m |
|
Main Level |
Bathroom |
2 m |
2 m |
2 m x 2 m |
|
Main Level |
Den |
2.43 m |
2.03 m |
2.43 m x 2.03 m |
|
Main Level |
Kitchen |
7.46 m |
2.84 m |
7.46 m x 2.84 m |
|
Main Level |
Dining Room |
7.46 m |
2.84 m |
7.46 m x 2.84 m |
|
Main Level |
Living Room |
7.46 m |
2.84 m |
7.46 m x 2.84 m |
|
Main Level |
Primary Bedroom |
4.23 m |
2.66 m |
4.23 m x 2.66 m |
|
Main Level |
Bathroom |
2.5 m |
2 m |
2.5 m x 2 m |
https://www.realtor.ca/real-estate/28322491/3006-6-sonic-way-toronto-flemingdon-park-flemingdon-park




































