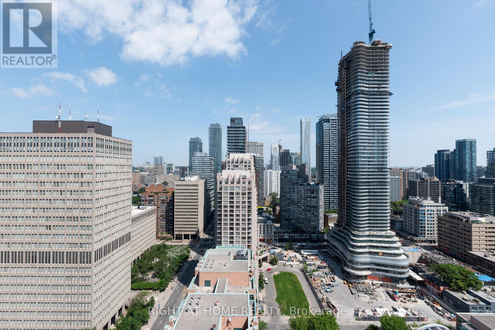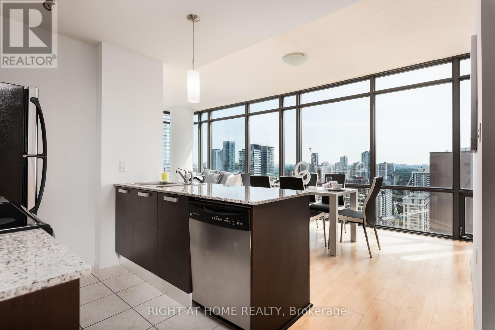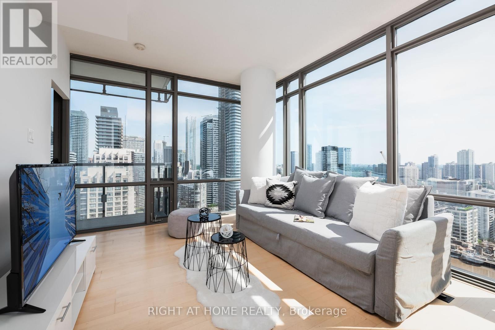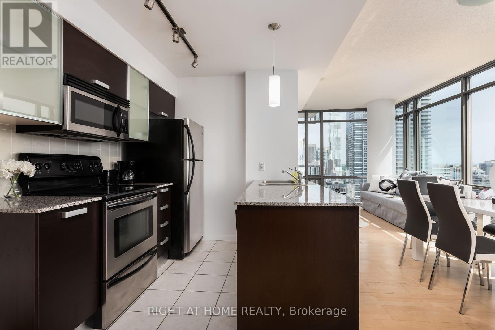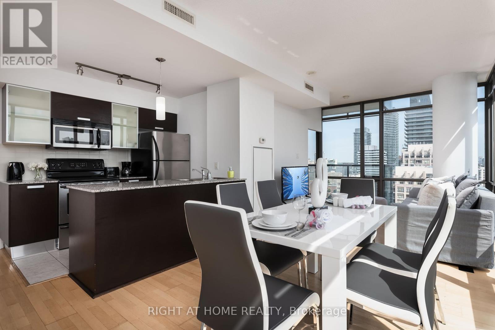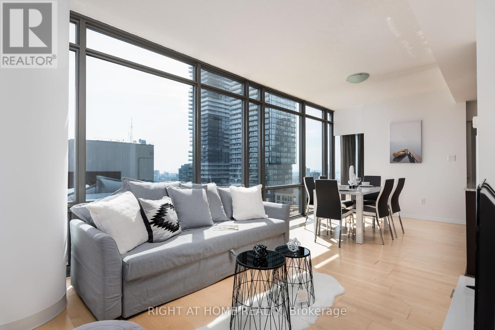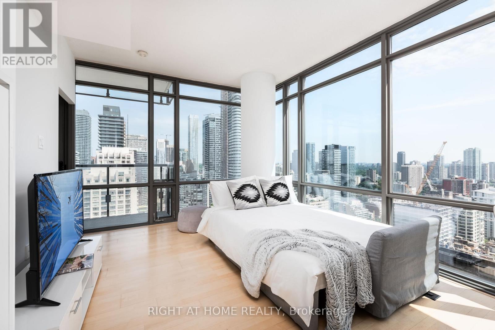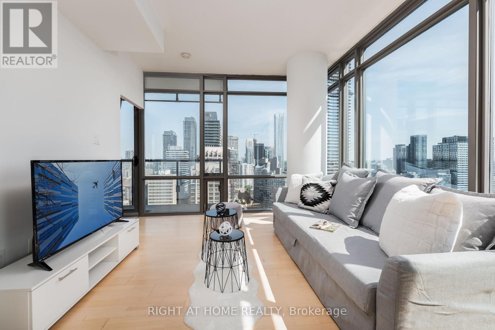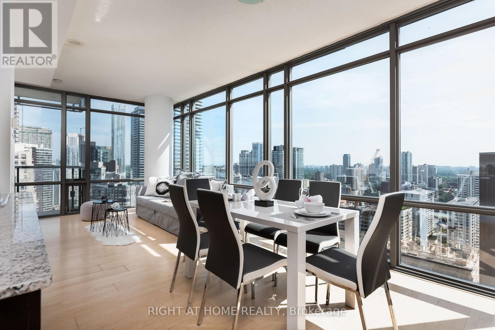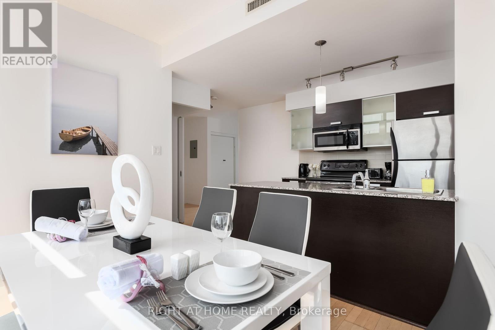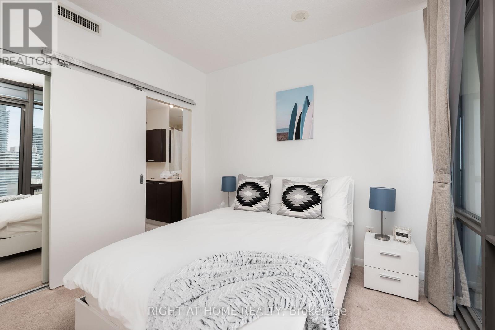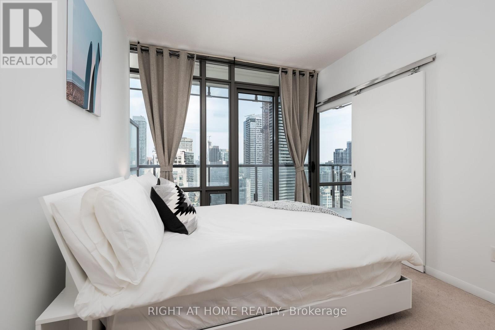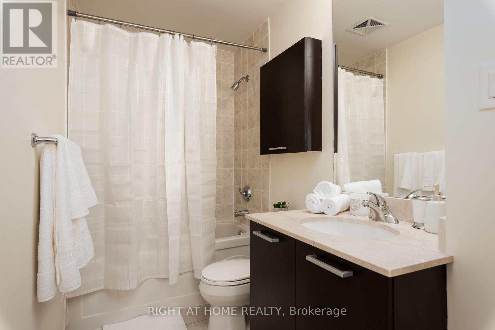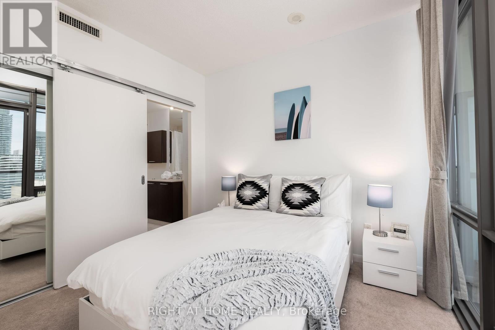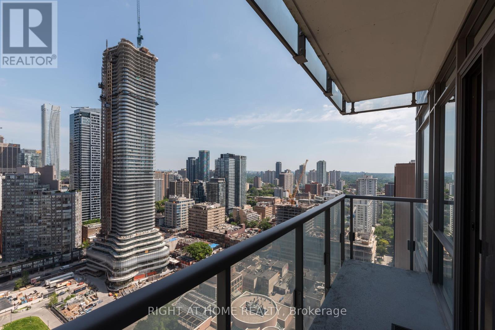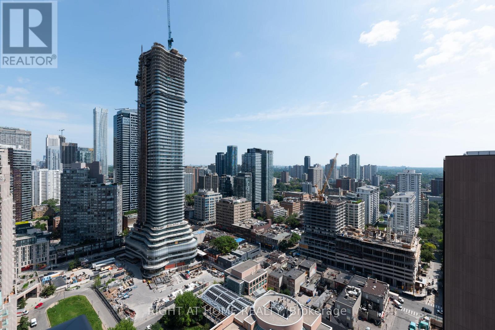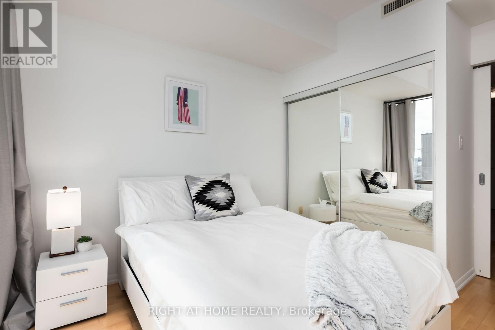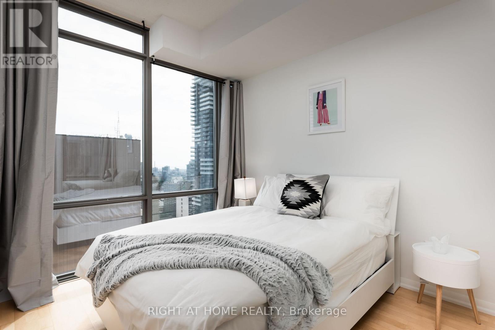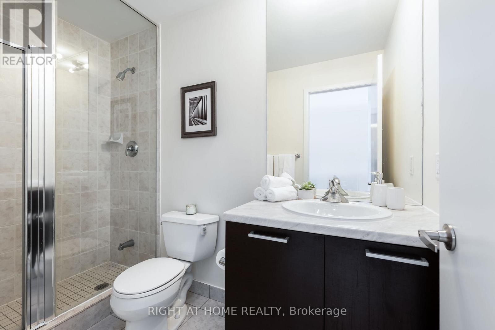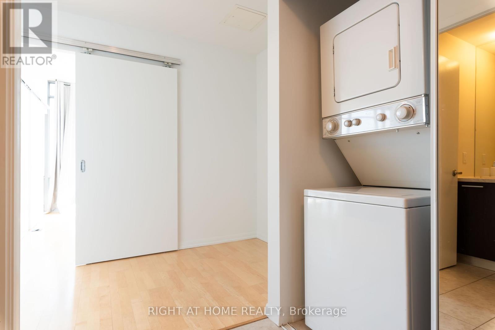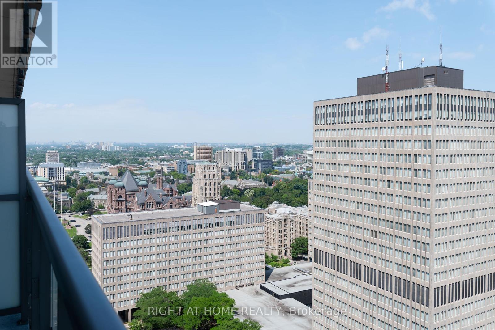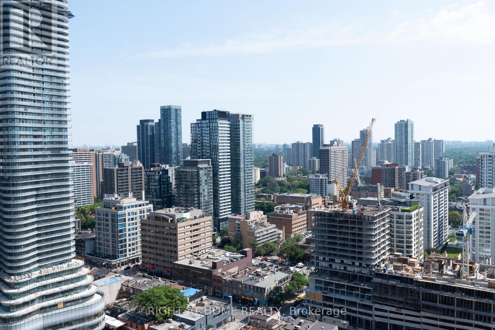3 Bedroom
2 Bathroom
900 - 999 ft2
Central Air Conditioning
Forced Air
$3,990 Monthly
The bright and spacious two-bedroom plus den apartment at "The Murano" offers a comfortable and convenient living experience. Here are some key features and extras of the apartmentHigh Floor with Unobstructed City View: Enjoy stunning views of the city from a high floor, providing a sense of openness and a great vantage point.Upgrades and Modern Features: The apartment has been upgraded with a modern kitchen featuring granite countertops and stainless steel appliances. The laminate flooring adds a sleek touch to the living space.Floor-to-Ceiling Windows: The apartment is designed with floor-to-ceiling windows, allowing ample natural light to fill the space and providing panoramic views of the cityscape.Transportation: The Bay St. Corridor area has a high Walk Score of 99. The area is well-served by public transportation, with TTC options on Bay Street and College Street. Access to the Yonge-University subway line is also within a short walking distance.Prime Bay And College Location Steps To Subway, U Of T, Ryerson, Eaton Centre And Hospitals. (id:53661)
Property Details
|
MLS® Number
|
C12174903 |
|
Property Type
|
Single Family |
|
Neigbourhood
|
University—Rosedale |
|
Community Name
|
Bay Street Corridor |
|
Community Features
|
Pet Restrictions |
|
Features
|
Balcony |
|
Parking Space Total
|
1 |
Building
|
Bathroom Total
|
2 |
|
Bedrooms Above Ground
|
2 |
|
Bedrooms Below Ground
|
1 |
|
Bedrooms Total
|
3 |
|
Age
|
11 To 15 Years |
|
Appliances
|
Dishwasher, Dryer, Microwave, Hood Fan, Stove, Washer, Window Coverings, Refrigerator |
|
Cooling Type
|
Central Air Conditioning |
|
Exterior Finish
|
Concrete |
|
Flooring Type
|
Laminate, Carpeted |
|
Heating Fuel
|
Natural Gas |
|
Heating Type
|
Forced Air |
|
Size Interior
|
900 - 999 Ft2 |
|
Type
|
Apartment |
Parking
Land
Rooms
| Level |
Type |
Length |
Width |
Dimensions |
|
Flat |
Living Room |
7.04 m |
2.97 m |
7.04 m x 2.97 m |
|
Flat |
Dining Room |
7.04 m |
2.97 m |
7.04 m x 2.97 m |
|
Flat |
Kitchen |
2.5 m |
2.3 m |
2.5 m x 2.3 m |
|
Flat |
Primary Bedroom |
3.12 m |
3.06 m |
3.12 m x 3.06 m |
|
Flat |
Bedroom 2 |
3.04 m |
2.8 m |
3.04 m x 2.8 m |
|
Flat |
Den |
1.53 m |
1 m |
1.53 m x 1 m |
https://www.realtor.ca/real-estate/28370430/3006-37-grosvenor-street-toronto-bay-street-corridor-bay-street-corridor

