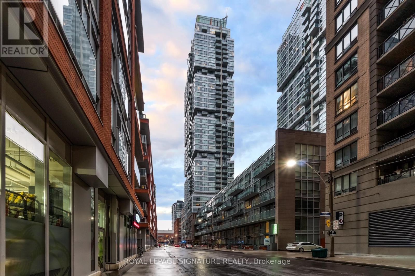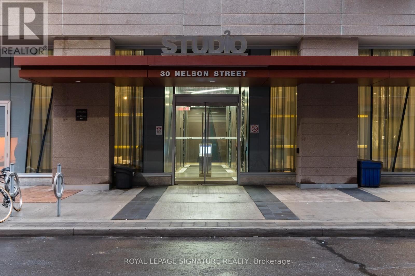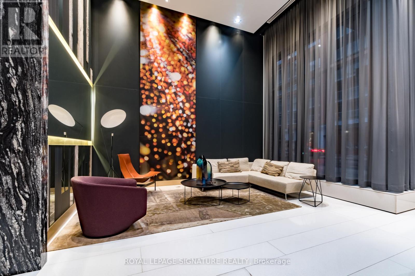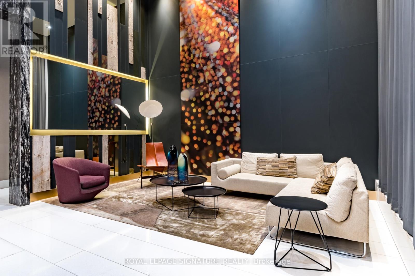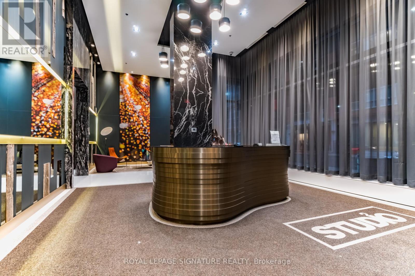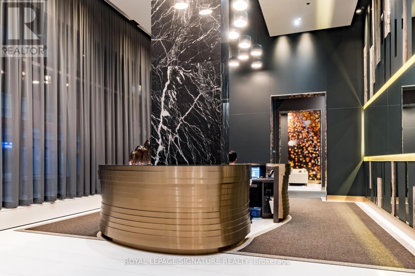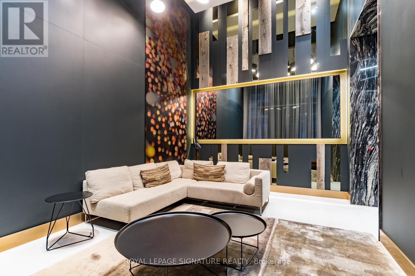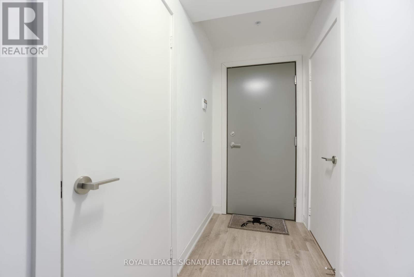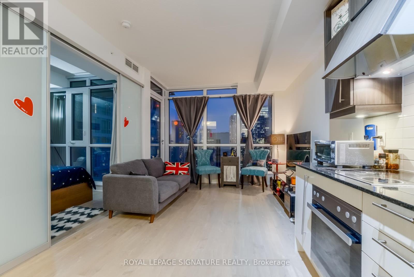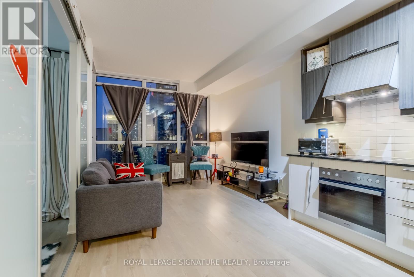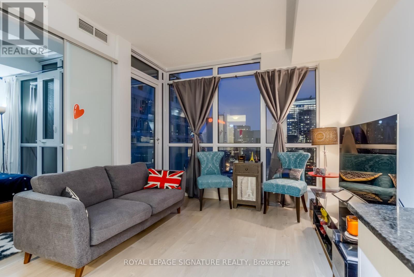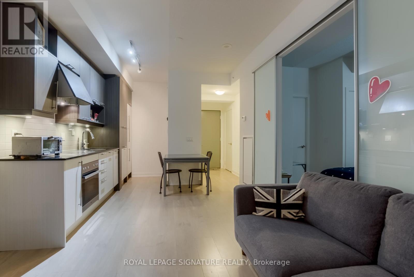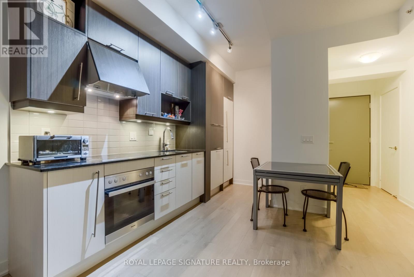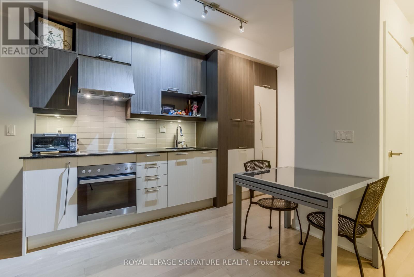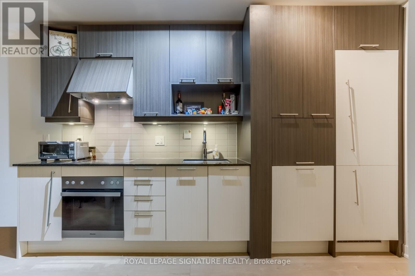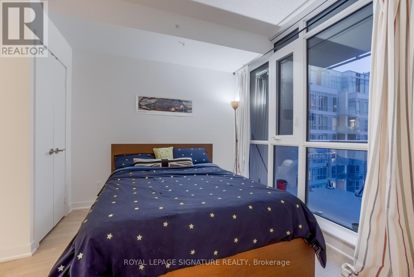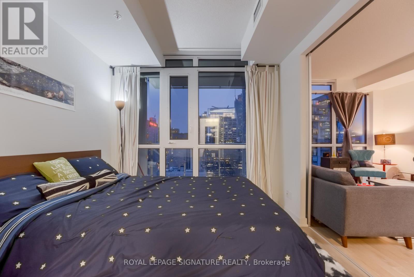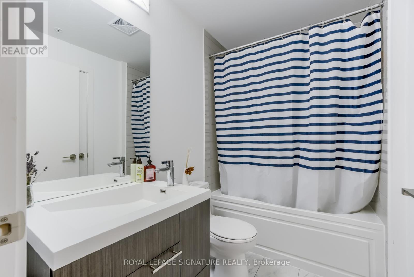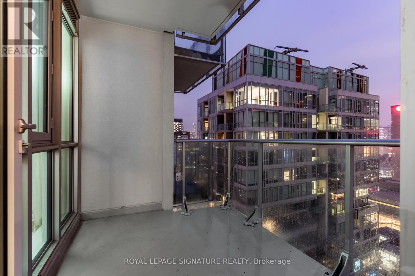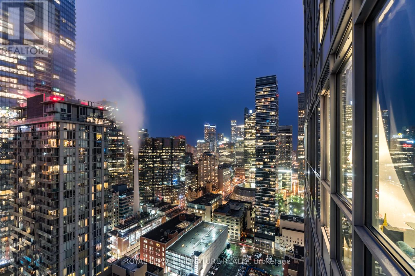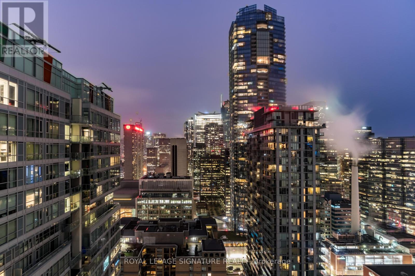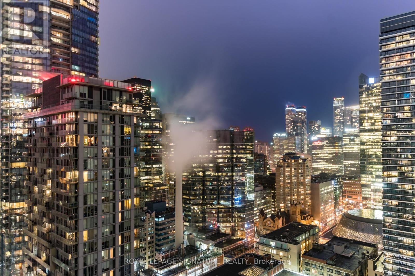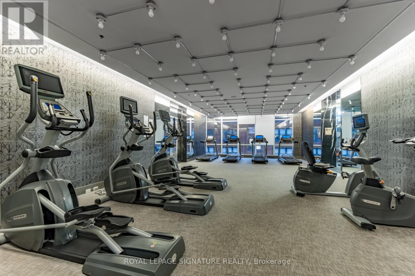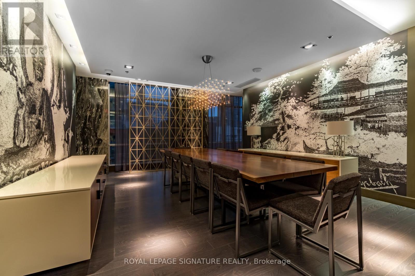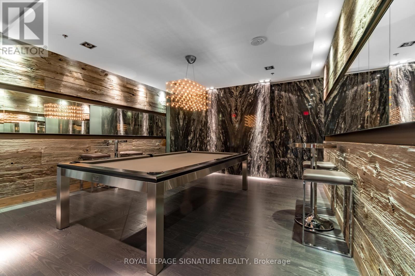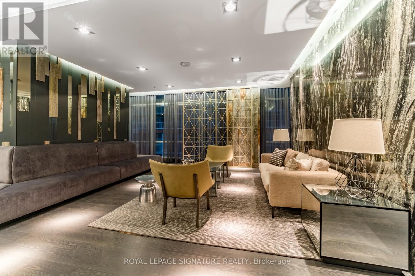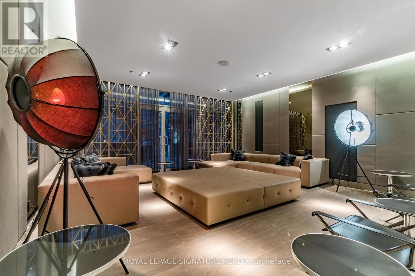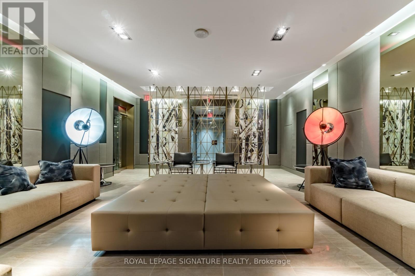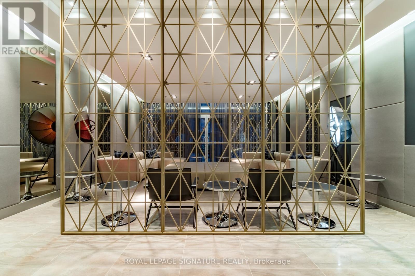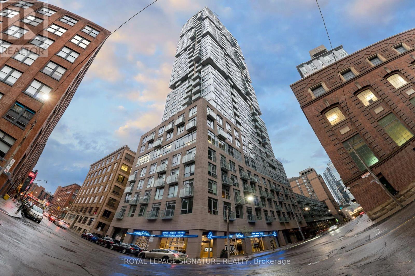1 Bedroom
1 Bathroom
Central Air Conditioning
Forced Air
$2,280 Monthly
Welcome to #3003 at Studio 2 Condos by Aspen Ridge. This bright, east-facing, one bedroom condo is exceptionally well laid-out with no wasted space. 490 sq ft of quality features & finishes. Impressive 9 foot ceilings. Large east-facing windows. Beautiful laminate flooring throughout. Foyer w/ hallway closet & in-suite laundry. Open-concept living & dining areas. Walk-out to large balcony. Stunning views of the city. Primary bedroom with large windows, sizeable closet, and 4-piece ensuite bath. Kitchen w/ sleek modern Miele appliances, plenty of cupboard space, and granite countertops. Locker included!BUILDING AMENITIES: 24hr concierge. Gym/fitness centre. Yoga studio. Sauna. Media lounge. Billiards room. Dining room. Party room. Outdoor terrace w/ BBQ's and hot tub.GREAT LOCATION: Steps to King West, Queen West, Theatre District, Entertainment District, Financial District & all that downtown has to offer! Steps to the Queen St streetcar and the Osgoode subway station. 100 Walk Score. 100 Transit Score. 97 Bike Score. (id:53661)
Property Details
|
MLS® Number
|
C12176806 |
|
Property Type
|
Single Family |
|
Neigbourhood
|
Spadina—Fort York |
|
Community Name
|
Waterfront Communities C1 |
|
Community Features
|
Pets Not Allowed |
|
Features
|
Balcony, Carpet Free |
Building
|
Bathroom Total
|
1 |
|
Bedrooms Above Ground
|
1 |
|
Bedrooms Total
|
1 |
|
Age
|
0 To 5 Years |
|
Amenities
|
Security/concierge, Exercise Centre, Party Room, Storage - Locker |
|
Cooling Type
|
Central Air Conditioning |
|
Exterior Finish
|
Concrete |
|
Flooring Type
|
Laminate |
|
Heating Fuel
|
Natural Gas |
|
Heating Type
|
Forced Air |
|
Type
|
Apartment |
Parking
Land
Rooms
| Level |
Type |
Length |
Width |
Dimensions |
|
Ground Level |
Foyer |
|
|
Measurements not available |
|
Ground Level |
Living Room |
5.74 m |
3.28 m |
5.74 m x 3.28 m |
|
Ground Level |
Dining Room |
5.74 m |
3.28 m |
5.74 m x 3.28 m |
|
Ground Level |
Kitchen |
5.74 m |
3.28 m |
5.74 m x 3.28 m |
|
Ground Level |
Bedroom |
2.84 m |
2.77 m |
2.84 m x 2.77 m |
https://www.realtor.ca/real-estate/28374413/3003-30-nelson-street-toronto-waterfront-communities-waterfront-communities-c1

