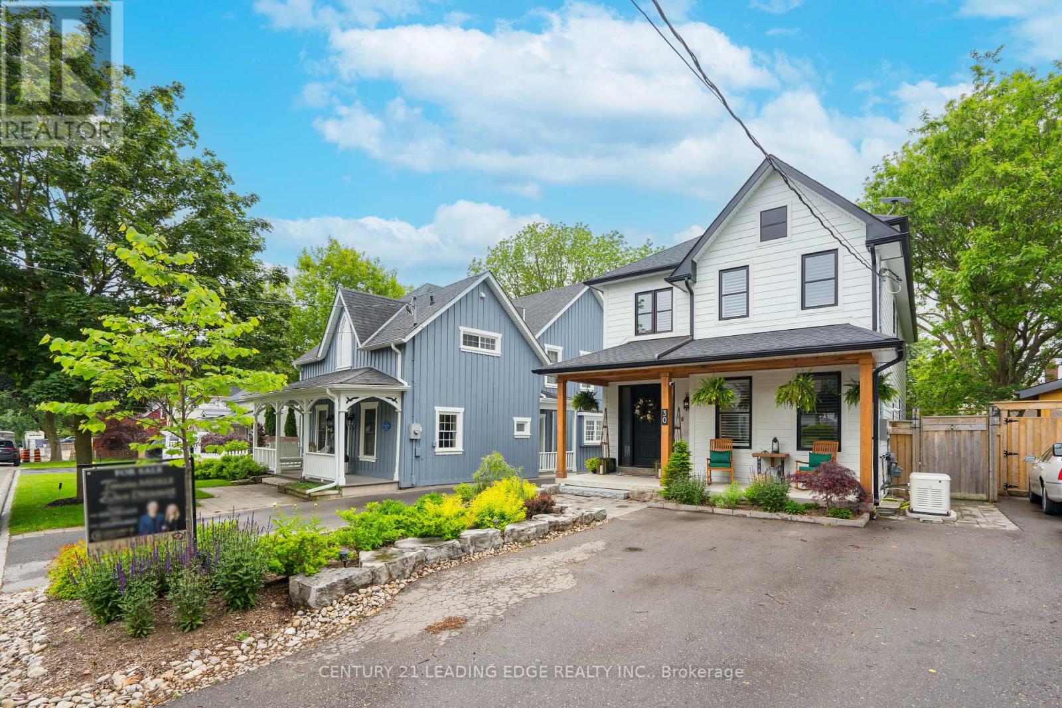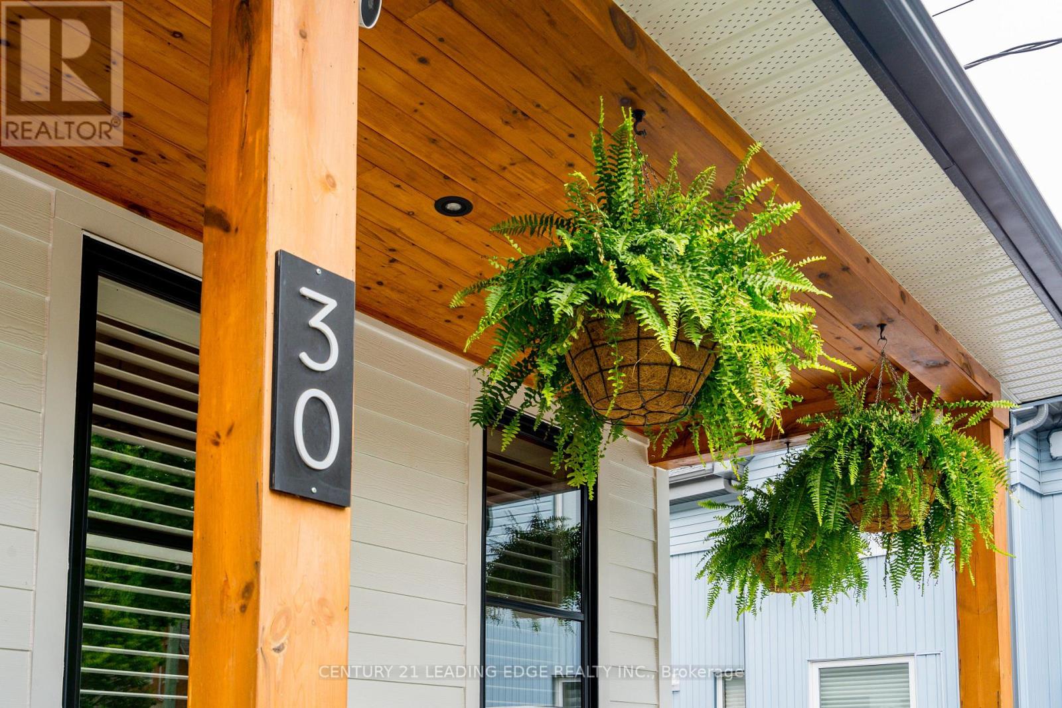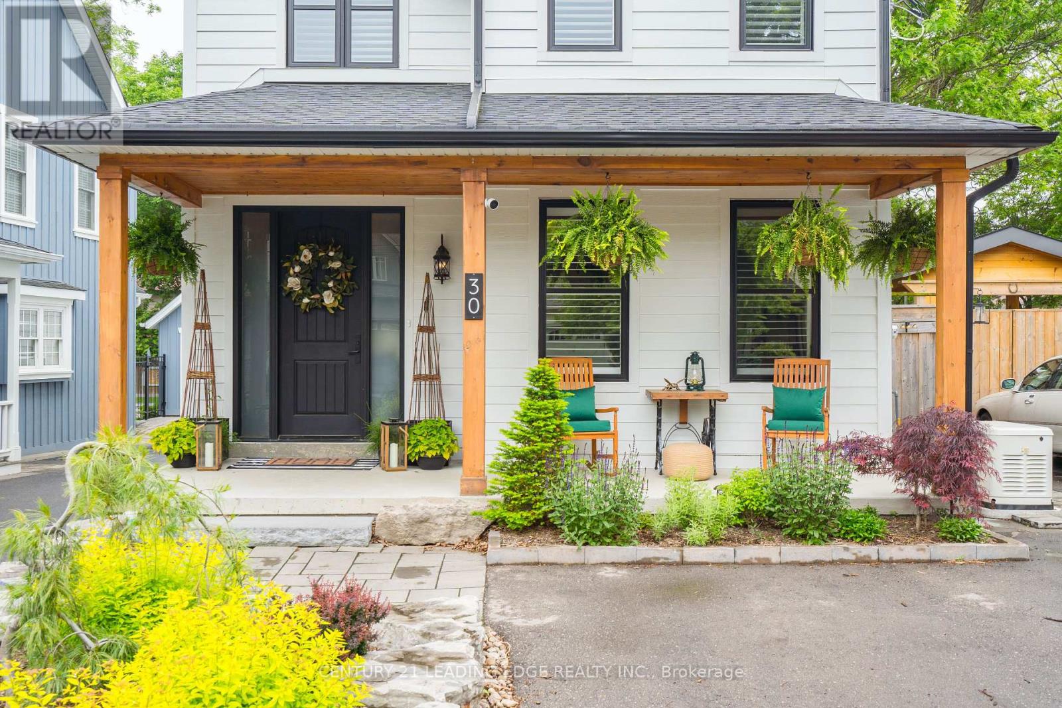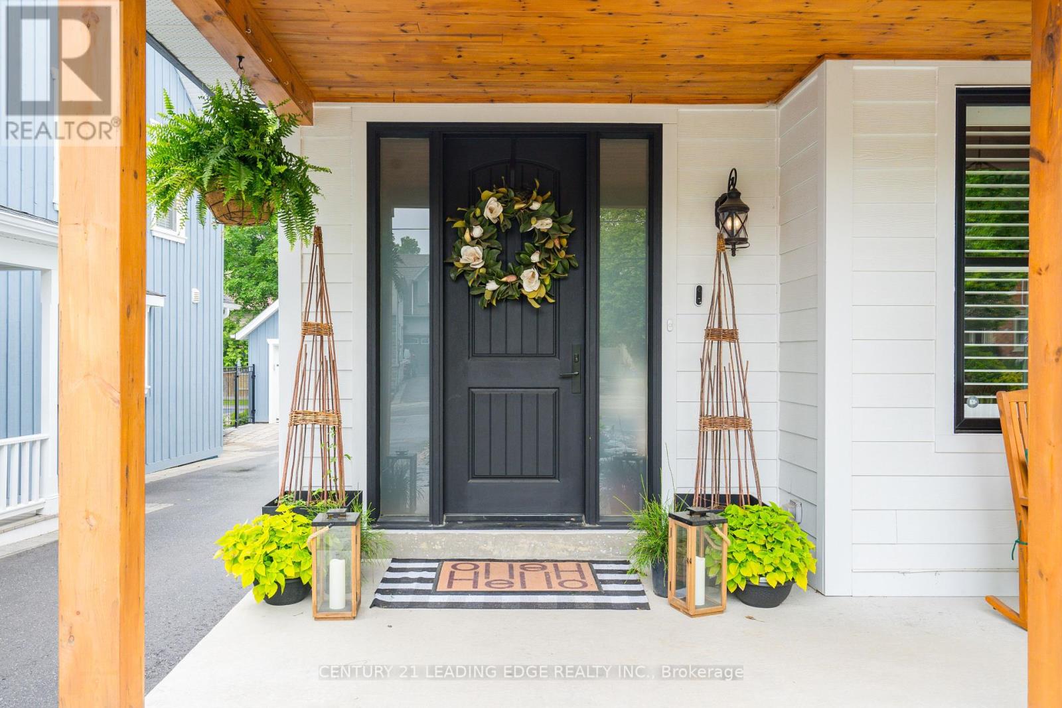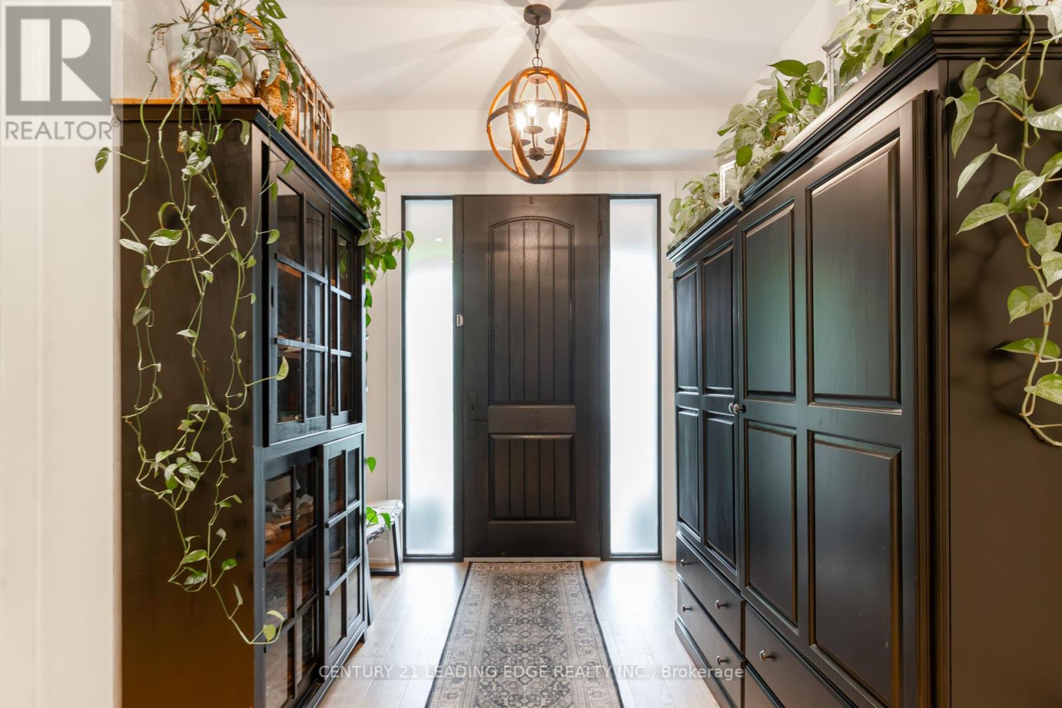6 Bedroom
4 Bathroom
2,500 - 3,000 ft2
Fireplace
Central Air Conditioning
Forced Air
$1,599,000
Welcome to 30 Victoria Street a stunning custom-built modern farmhouse nestled in the heart of downtown historic Stouffville. Built in 2019, this beautifully designed detached home blends timeless character with contemporary finishes, offering spacious and luxurious living for todays modern family. Featuring 4+2 bedrooms and 4 bathrooms, this open-concept home boasts soaring 10-foot ceilings, elegant pot lights, and natural corn husk engineered hardwood flooring throughout. The main floor impresses with a bright and functional home office, a stylish mudroom, and a seamless flow from the chefs kitchen to the inviting living and dining areas perfect for entertaining or family gatherings. The kitchen comes equipped with newer stainless steel appliances, quartz counters, and large windows throughout are fitted with California-style shutters, providing both privacy and natural light. The fully finished basement offers additional living space, perfect for extended family, a media room, or a home gym. Step outside and enjoy the beautifully landscaped grounds with thousands spent on outdoor upgrades and the peace of mind that comes with a newer generator for added reliability. Located just steps from Stouffville's charming shops, cafes, schools, and the GO station, this home is a rare opportunity to enjoy modern living in a vibrant, historic setting. (id:53661)
Open House
This property has open houses!
Starts at:
12:00 pm
Ends at:
2:00 pm
Property Details
|
MLS® Number
|
N12202612 |
|
Property Type
|
Single Family |
|
Community Name
|
Stouffville |
|
Features
|
Carpet Free, Sump Pump |
|
Parking Space Total
|
4 |
Building
|
Bathroom Total
|
4 |
|
Bedrooms Above Ground
|
4 |
|
Bedrooms Below Ground
|
2 |
|
Bedrooms Total
|
6 |
|
Appliances
|
Water Heater, Water Softener, Dishwasher, Dryer, Microwave, Hood Fan, Stove, Washer, Window Coverings, Refrigerator |
|
Basement Development
|
Finished |
|
Basement Type
|
N/a (finished) |
|
Construction Style Attachment
|
Detached |
|
Cooling Type
|
Central Air Conditioning |
|
Exterior Finish
|
Wood, Concrete |
|
Fireplace Present
|
Yes |
|
Flooring Type
|
Hardwood, Vinyl, Tile |
|
Foundation Type
|
Unknown |
|
Half Bath Total
|
1 |
|
Heating Fuel
|
Natural Gas |
|
Heating Type
|
Forced Air |
|
Stories Total
|
2 |
|
Size Interior
|
2,500 - 3,000 Ft2 |
|
Type
|
House |
|
Utility Power
|
Generator |
|
Utility Water
|
Municipal Water |
Parking
Land
|
Acreage
|
No |
|
Sewer
|
Sanitary Sewer |
|
Size Depth
|
132 Ft |
|
Size Frontage
|
33 Ft |
|
Size Irregular
|
33 X 132 Ft |
|
Size Total Text
|
33 X 132 Ft |
Rooms
| Level |
Type |
Length |
Width |
Dimensions |
|
Second Level |
Primary Bedroom |
4.75 m |
4.2 m |
4.75 m x 4.2 m |
|
Second Level |
Bedroom 2 |
3.84 m |
2.92 m |
3.84 m x 2.92 m |
|
Second Level |
Bedroom 3 |
3.84 m |
3.59 m |
3.84 m x 3.59 m |
|
Second Level |
Bedroom 4 |
3.65 m |
2.98 m |
3.65 m x 2.98 m |
|
Basement |
Bedroom 5 |
|
|
Measurements not available |
|
Basement |
Bedroom |
|
|
Measurements not available |
|
Basement |
Recreational, Games Room |
|
|
Measurements not available |
|
Main Level |
Great Room |
6.88 m |
5.6 m |
6.88 m x 5.6 m |
|
Main Level |
Kitchen |
5.48 m |
3.65 m |
5.48 m x 3.65 m |
|
Main Level |
Dining Room |
3.04 m |
2.13 m |
3.04 m x 2.13 m |
|
Main Level |
Office |
3.04 m |
2.92 m |
3.04 m x 2.92 m |
|
Main Level |
Mud Room |
3.35 m |
1.46 m |
3.35 m x 1.46 m |
https://www.realtor.ca/real-estate/28430201/30-victoria-street-whitchurch-stouffville-stouffville-stouffville

