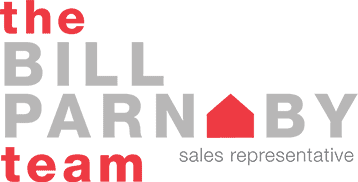4 Bedroom
3 Bathroom
Fireplace
Central Air Conditioning
Forced Air
$3,400 Monthly
Great spacious home on excellent Bolton South Hill Location.Quick access to highway system and to all amenities in Bolton.Over 2640 SQFT of living space to confortably accomodate the whole family. Spacious Master with gas fireplace, W/ICloset and 5 piece ensuite plus other 3 large Bedrooms and den with Gas Fireplace. Main floor with kitchen and large breakfast area that walks out to the back patio, Family Room, Dining room and office. Basement apartment is occupied by a landlord's family member. No Smoking. No Pets. **** EXTRAS **** Required: Rental Application,Employment letter,Reference letters, Credit Card Report, Copy of Driver's license or other official photo ID. Home is parcially furnitured as per inventory List. Agents to download and include Schedule A on MLS. (id:53661)
Property Details
|
MLS® Number
|
W8416182 |
|
Property Type
|
Single Family |
|
Community Name
|
Bolton East |
|
Amenities Near By
|
Schools, Place Of Worship |
|
Community Features
|
Community Centre |
|
Parking Space Total
|
2 |
Building
|
Bathroom Total
|
3 |
|
Bedrooms Above Ground
|
4 |
|
Bedrooms Total
|
4 |
|
Appliances
|
Central Vacuum |
|
Basement Development
|
Finished |
|
Basement Features
|
Walk Out |
|
Basement Type
|
N/a (finished) |
|
Construction Style Attachment
|
Detached |
|
Cooling Type
|
Central Air Conditioning |
|
Exterior Finish
|
Brick, Stone |
|
Fireplace Present
|
Yes |
|
Fireplace Total
|
3 |
|
Foundation Type
|
Concrete |
|
Heating Fuel
|
Natural Gas |
|
Heating Type
|
Forced Air |
|
Stories Total
|
2 |
|
Type
|
House |
|
Utility Water
|
Municipal Water |
Parking
Land
|
Acreage
|
No |
|
Land Amenities
|
Schools, Place Of Worship |
|
Sewer
|
Sanitary Sewer |
|
Size Irregular
|
51.02 X 116.93 Ft |
|
Size Total Text
|
51.02 X 116.93 Ft|under 1/2 Acre |
Rooms
| Level |
Type |
Length |
Width |
Dimensions |
|
Second Level |
Primary Bedroom |
5.4 m |
4.4 m |
5.4 m x 4.4 m |
|
Second Level |
Bedroom 2 |
4.95 m |
3.47 m |
4.95 m x 3.47 m |
|
Second Level |
Bedroom 3 |
4.14 m |
2 m |
4.14 m x 2 m |
|
Second Level |
Bedroom 4 |
3.34 m |
3.29 m |
3.34 m x 3.29 m |
|
Main Level |
Kitchen |
3.23 m |
2.45 m |
3.23 m x 2.45 m |
|
Main Level |
Eating Area |
4.78 m |
2.6 m |
4.78 m x 2.6 m |
|
Main Level |
Dining Room |
3.88 m |
3.55 m |
3.88 m x 3.55 m |
|
Main Level |
Family Room |
6.48 m |
3.57 m |
6.48 m x 3.57 m |
|
Main Level |
Office |
3.57 m |
2.79 m |
3.57 m x 2.79 m |
|
Main Level |
Laundry Room |
2.52 m |
1.99 m |
2.52 m x 1.99 m |
Utilities
|
Cable
|
Available |
|
Sewer
|
Installed |













