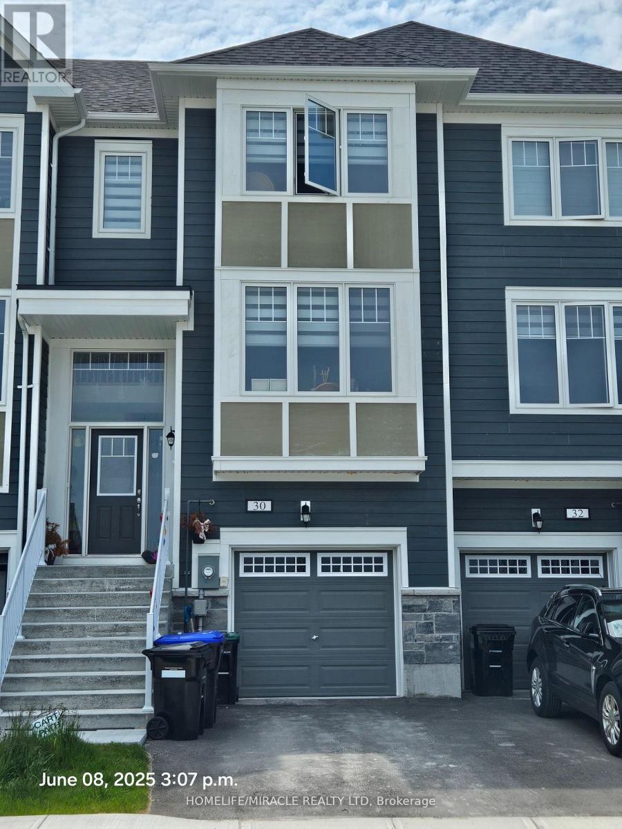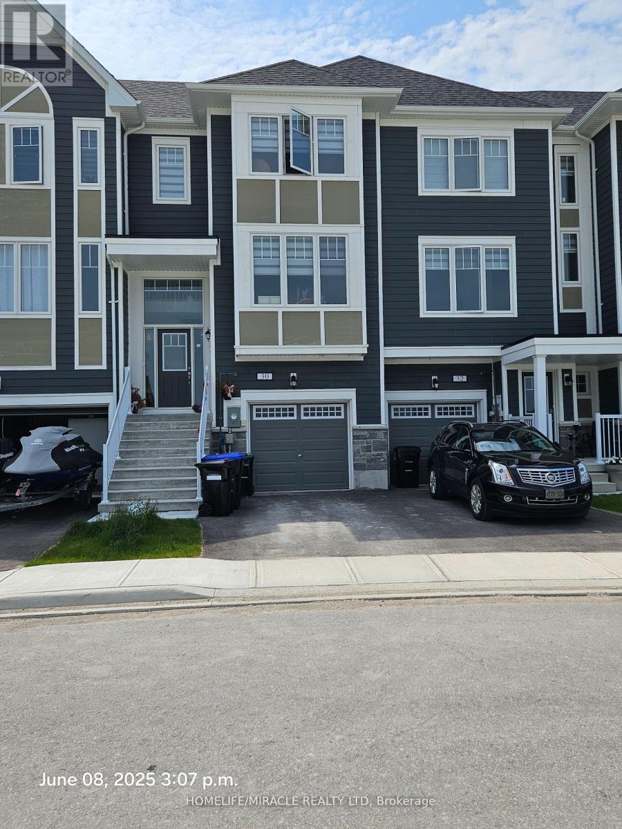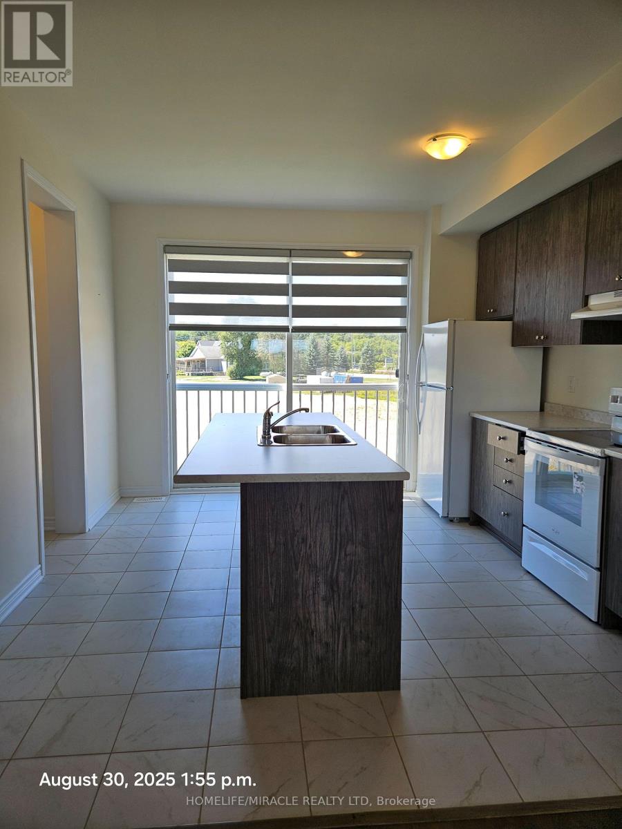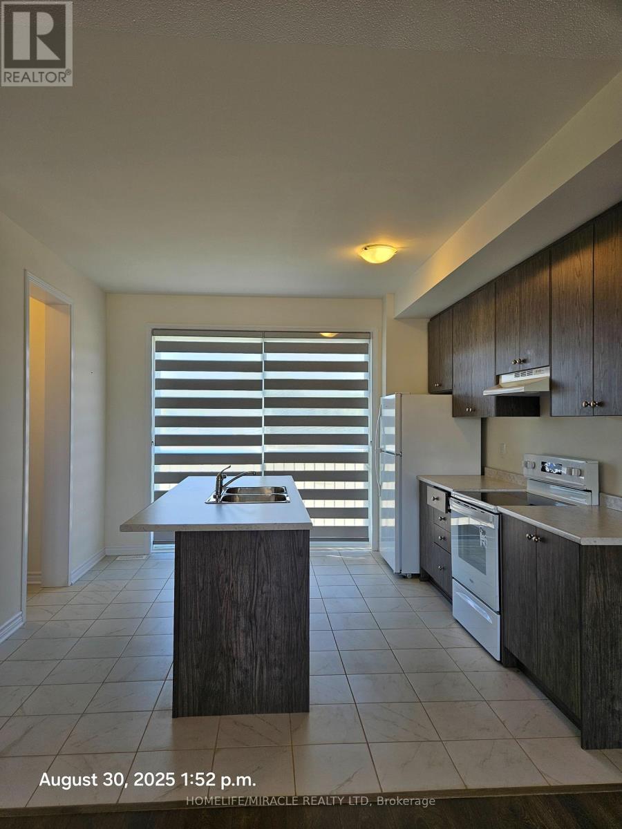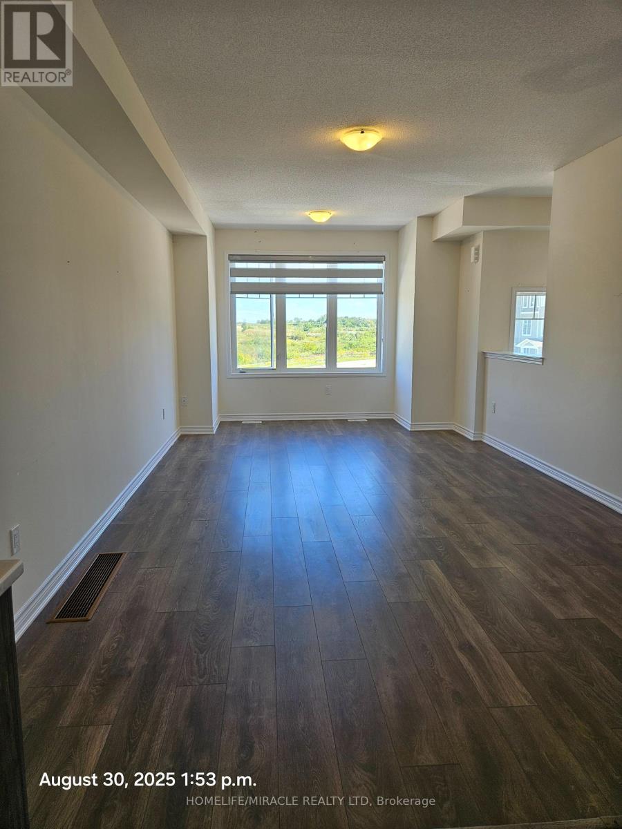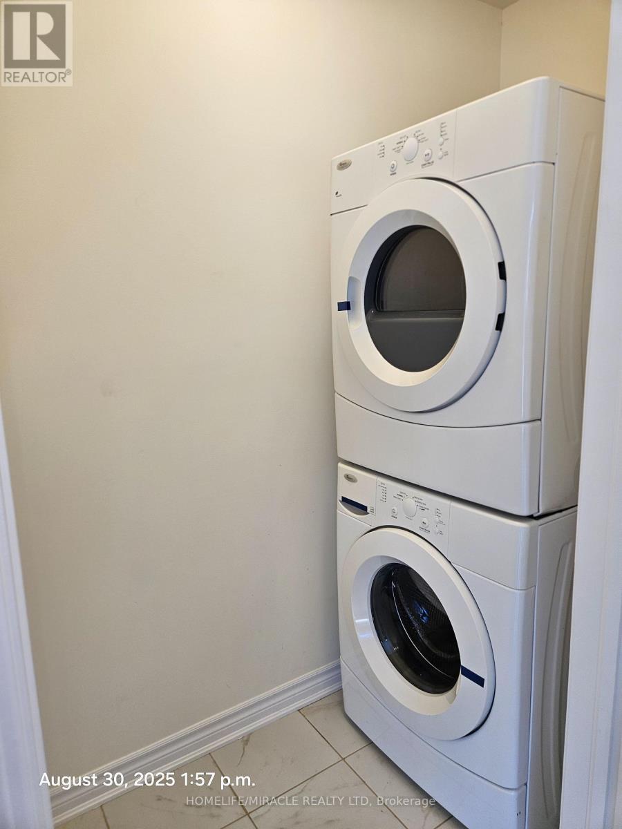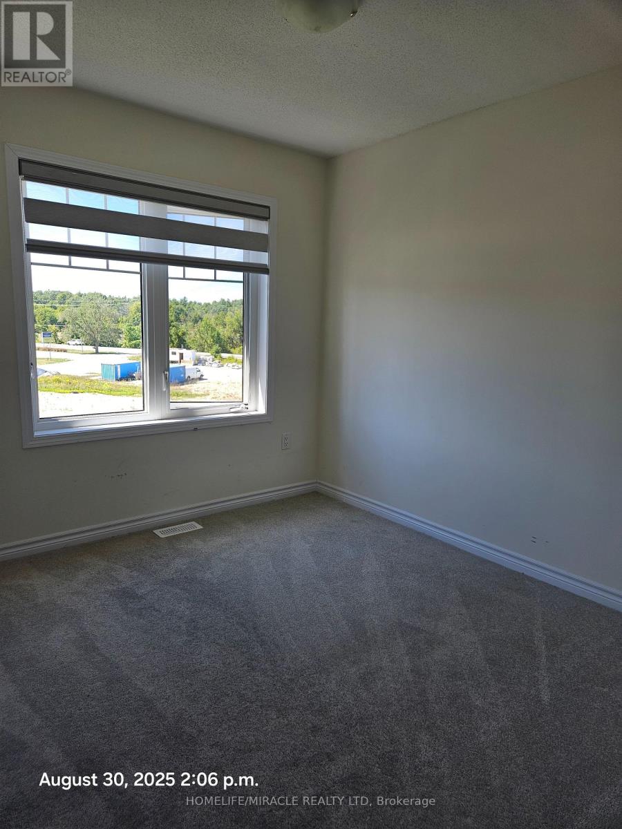3 Bedroom
3 Bathroom
1,100 - 1,500 ft2
Forced Air
$559,000Maintenance, Parcel of Tied Land
$175 Monthly
Stunning one year old executive townhome in East Wasaga Beach! Welcome to 30 Lana Circle, offering nearly 1,800 sq. ft. of beautifully finished living space across 3 levels. This 3-bedroom, 3-bath home combines modern luxury with everyday functionality perfect for families or professionals. Enjoy a bright open-concept main floor with 9 ft ceilings, oversized windows, and 8 ft sliding doors to a spacious deck. The gourmet kitchen features tall cabinetry, a 10 ft breakfast counter, dinette area. Lower level includes a versatile family room with walkout door to backyard future Deck and convenient powder room. The primary suite boasts a 4-pc ensuite and large walk-in closet. Two additional bedrooms, upper-level laundry, and generous linen storage complete the home. Back patio w/unobstructed views, Tarion Warranty, Never lived in, high efficient gas furnace, great east end for commute, near shops/professional/medical offices, neighborhood golf course, playgrounds, visitor parking, lovely streetscape/curb appeal One Of The Most Desirable Location In Wasaga Beach With Steps To Large Future Park and Short Drive To Downtown District Where Offers Plenty Of Shops, Foods And Fun! (id:53661)
Property Details
|
MLS® Number
|
S12379081 |
|
Property Type
|
Single Family |
|
Community Name
|
Wasaga Beach |
|
Equipment Type
|
Water Heater |
|
Features
|
Sump Pump |
|
Parking Space Total
|
2 |
|
Rental Equipment Type
|
Water Heater |
Building
|
Bathroom Total
|
3 |
|
Bedrooms Above Ground
|
3 |
|
Bedrooms Total
|
3 |
|
Age
|
0 To 5 Years |
|
Appliances
|
Water Meter, Dishwasher, Dryer, Stove, Washer, Refrigerator |
|
Basement Development
|
Unfinished |
|
Basement Type
|
N/a (unfinished) |
|
Construction Style Attachment
|
Attached |
|
Exterior Finish
|
Stone, Stucco |
|
Flooring Type
|
Laminate, Tile |
|
Foundation Type
|
Poured Concrete |
|
Half Bath Total
|
1 |
|
Heating Fuel
|
Natural Gas |
|
Heating Type
|
Forced Air |
|
Stories Total
|
3 |
|
Size Interior
|
1,100 - 1,500 Ft2 |
|
Type
|
Row / Townhouse |
|
Utility Water
|
Municipal Water |
Parking
Land
|
Acreage
|
No |
|
Sewer
|
Sanitary Sewer |
|
Size Depth
|
88 Ft ,7 In |
|
Size Frontage
|
20 Ft |
|
Size Irregular
|
20 X 88.6 Ft |
|
Size Total Text
|
20 X 88.6 Ft |
Rooms
| Level |
Type |
Length |
Width |
Dimensions |
|
Second Level |
Living Room |
7.19 m |
3.77 m |
7.19 m x 3.77 m |
|
Second Level |
Dining Room |
7.19 m |
3.77 m |
7.19 m x 3.77 m |
|
Second Level |
Kitchen |
3.65 m |
3.77 m |
3.65 m x 3.77 m |
|
Second Level |
Laundry Room |
1.5 m |
1.5 m |
1.5 m x 1.5 m |
|
Third Level |
Primary Bedroom |
3.96 m |
3.84 m |
3.96 m x 3.84 m |
|
Third Level |
Bedroom 2 |
3.65 m |
2.43 m |
3.65 m x 2.43 m |
|
Third Level |
Bedroom 3 |
3.01 m |
2.62 m |
3.01 m x 2.62 m |
Utilities
|
Electricity
|
Installed |
|
Sewer
|
Installed |
https://www.realtor.ca/real-estate/28809557/30-lana-circle-wasaga-beach-wasaga-beach

