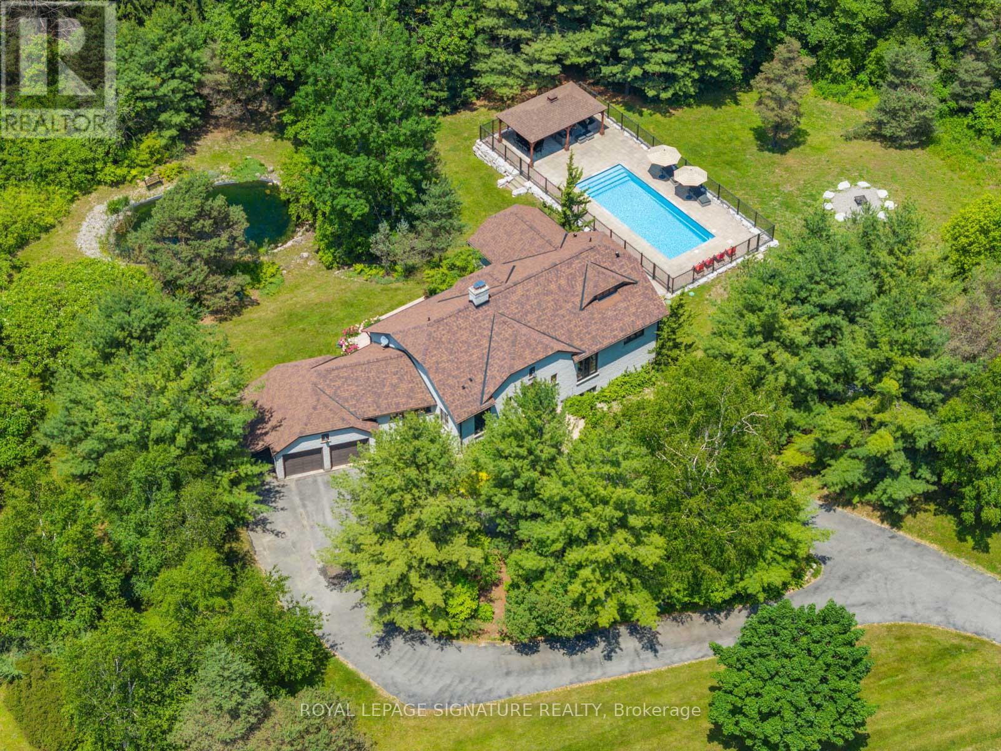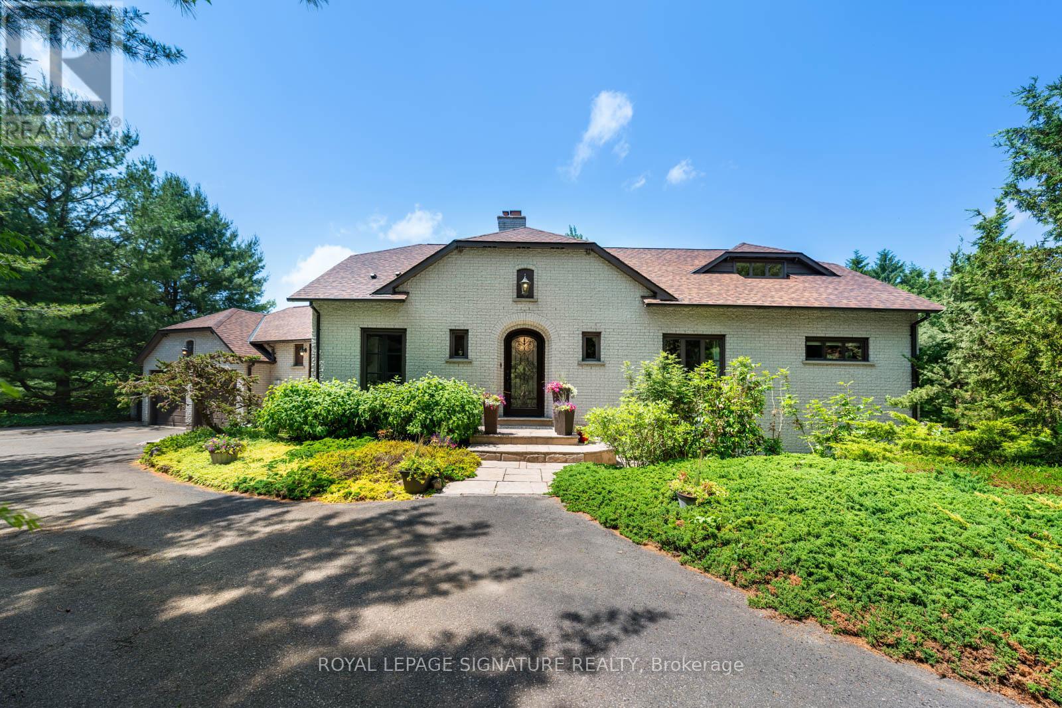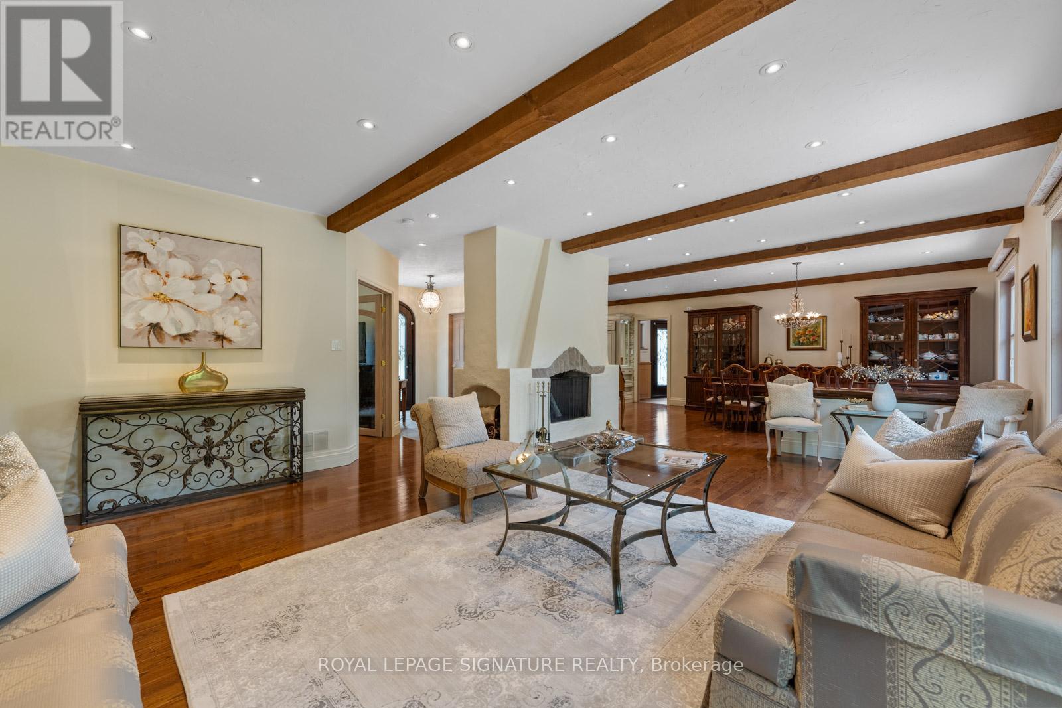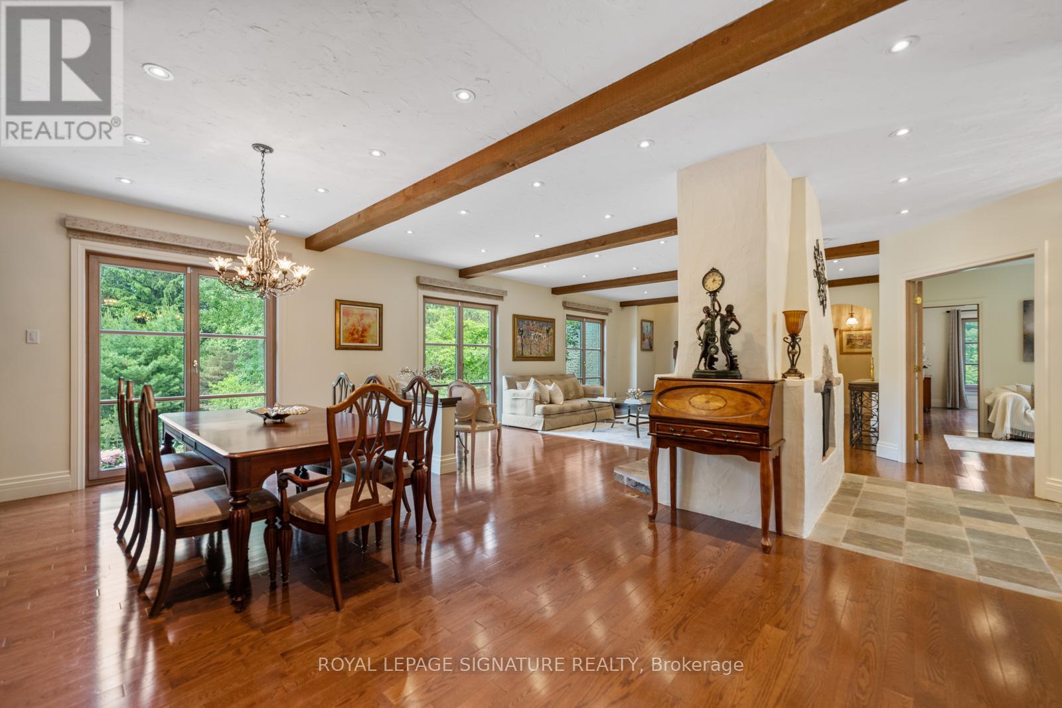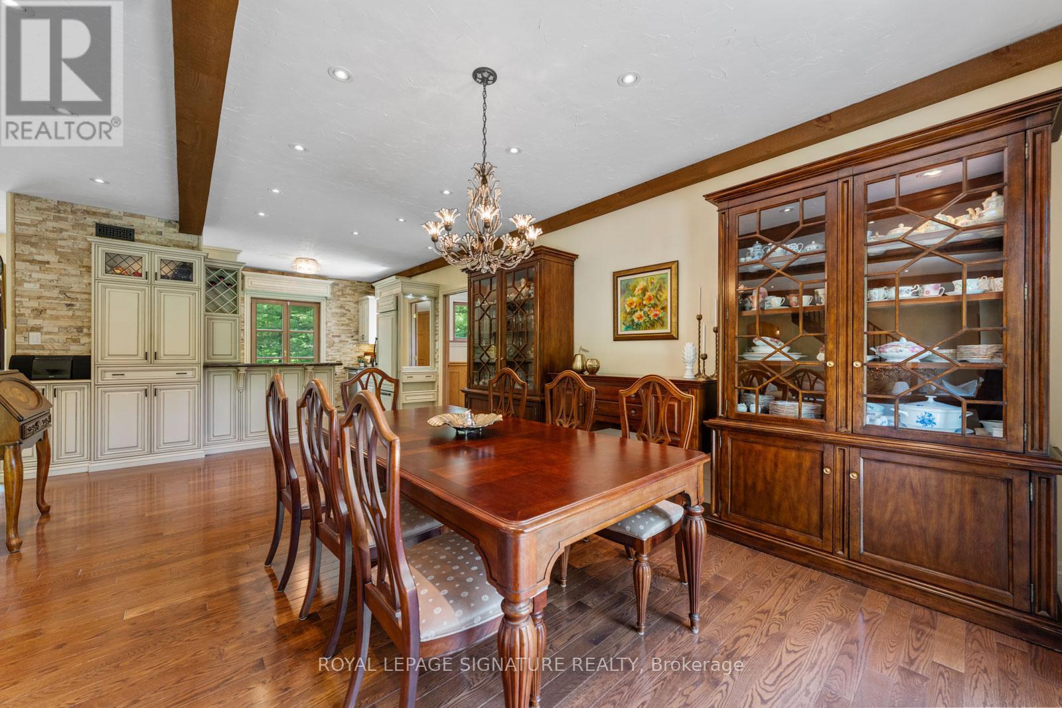4 Bedroom
6 Bathroom
3,000 - 3,500 ft2
Fireplace
Inground Pool, Outdoor Pool
Central Air Conditioning
Forced Air
Acreage
$3,490,000
***Welcome to 30 Kingswood Drive ***A European-Inspired Bungalow on a Lush 2-Acre Estate * This stunning executive home on a beautifully landscaped 2-acre lot offers the perfect blend of luxury, space, and functionality * Nestled behind a long, circular driveway, this European-style bungalow combines timeless elegance with modern comfort * Featuring over 5000 sq ft of Finished Living Space with 3+1 bedrooms, a bright above-ground lower level, two full kitchens, and a luxurious sauna with steam shower *The home's curb appeal is undeniable, with manicured gardens and a custom arched front door that lends the façade a touch of Old World sophistication * A double-car garage with an attached carport or boat port ensures both functionality and flair * Inside, the home exudes warmth and character, featuring hardwood floors, slate tile, pot lighting, and design elements like exposed wood beams and brick accent walls * The open-concept layout is bathed in natural light thanks to oversized windows, all framing serene views of the private grounds * Outdoors, this home becomes a true retreat * A sparkling, gated inground pool with a covered sitting area invites relaxation and recreation * Meanwhile, a tranquil pond and a stone fire pit with natural seating complete the picture of an idyllic countryside escape * Whether you're entertaining guests or enjoying peaceful moments surrounded by nature *30 Kingswood Drive is a rare find, a private oasis that offers the best of refined living just minutes from town* (id:53661)
Property Details
|
MLS® Number
|
N12241774 |
|
Property Type
|
Single Family |
|
Community Name
|
Rural King |
|
Features
|
Cul-de-sac, Wooded Area, Irregular Lot Size, Rolling, Conservation/green Belt, Carpet Free, Gazebo, Sauna |
|
Parking Space Total
|
14 |
|
Pool Type
|
Inground Pool, Outdoor Pool |
|
Structure
|
Shed |
Building
|
Bathroom Total
|
6 |
|
Bedrooms Above Ground
|
3 |
|
Bedrooms Below Ground
|
1 |
|
Bedrooms Total
|
4 |
|
Age
|
16 To 30 Years |
|
Amenities
|
Fireplace(s) |
|
Appliances
|
Central Vacuum, Water Heater - Tankless, Water Softener |
|
Basement Development
|
Finished |
|
Basement Features
|
Apartment In Basement, Walk Out |
|
Basement Type
|
N/a (finished) |
|
Construction Style Attachment
|
Detached |
|
Cooling Type
|
Central Air Conditioning |
|
Exterior Finish
|
Brick |
|
Fire Protection
|
Alarm System, Smoke Detectors |
|
Fireplace Present
|
Yes |
|
Fireplace Total
|
2 |
|
Foundation Type
|
Poured Concrete |
|
Half Bath Total
|
2 |
|
Heating Fuel
|
Propane |
|
Heating Type
|
Forced Air |
|
Stories Total
|
2 |
|
Size Interior
|
3,000 - 3,500 Ft2 |
|
Type
|
House |
|
Utility Water
|
Drilled Well |
Parking
Land
|
Acreage
|
Yes |
|
Sewer
|
Septic System |
|
Size Depth
|
322 Ft ,2 In |
|
Size Frontage
|
375 Ft |
|
Size Irregular
|
375 X 322.2 Ft ; Irregular |
|
Size Total Text
|
375 X 322.2 Ft ; Irregular|2 - 4.99 Acres |
|
Surface Water
|
Lake/pond |
Utilities
|
Cable
|
Installed |
|
Electricity
|
Installed |
|
Sewer
|
Installed |
https://www.realtor.ca/real-estate/28513081/30-kingswood-drive-king-rural-king

