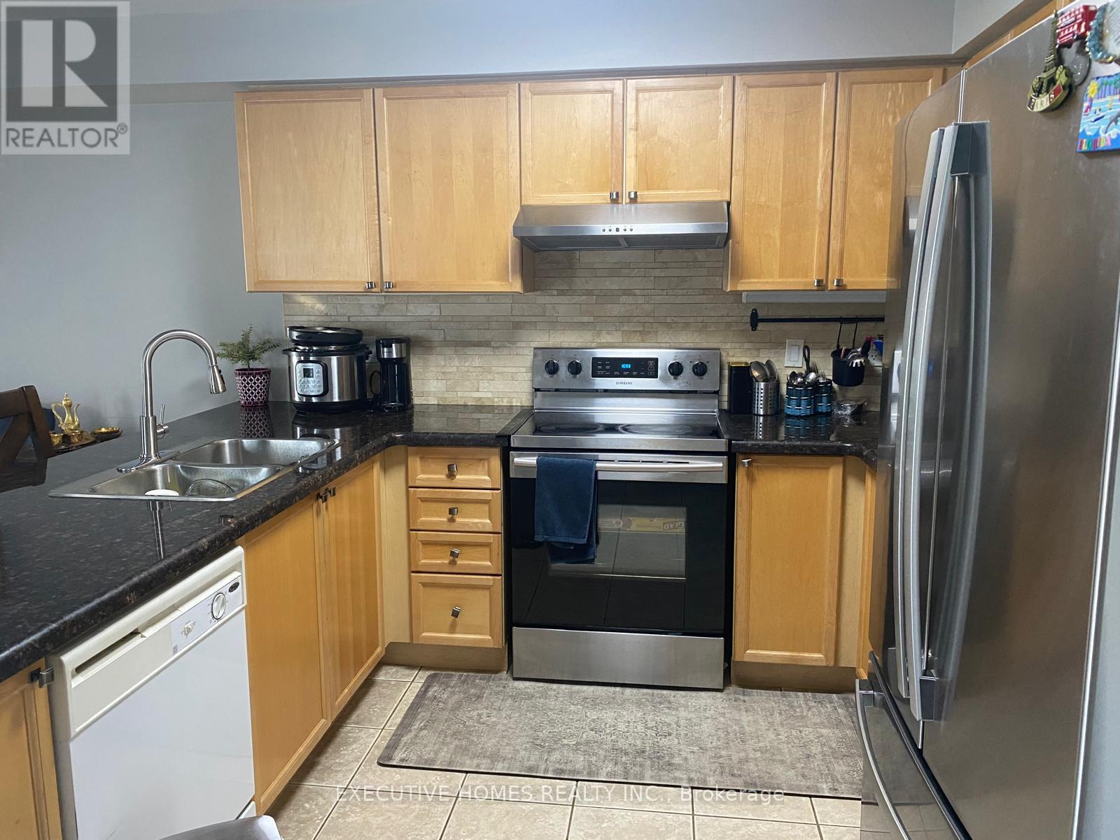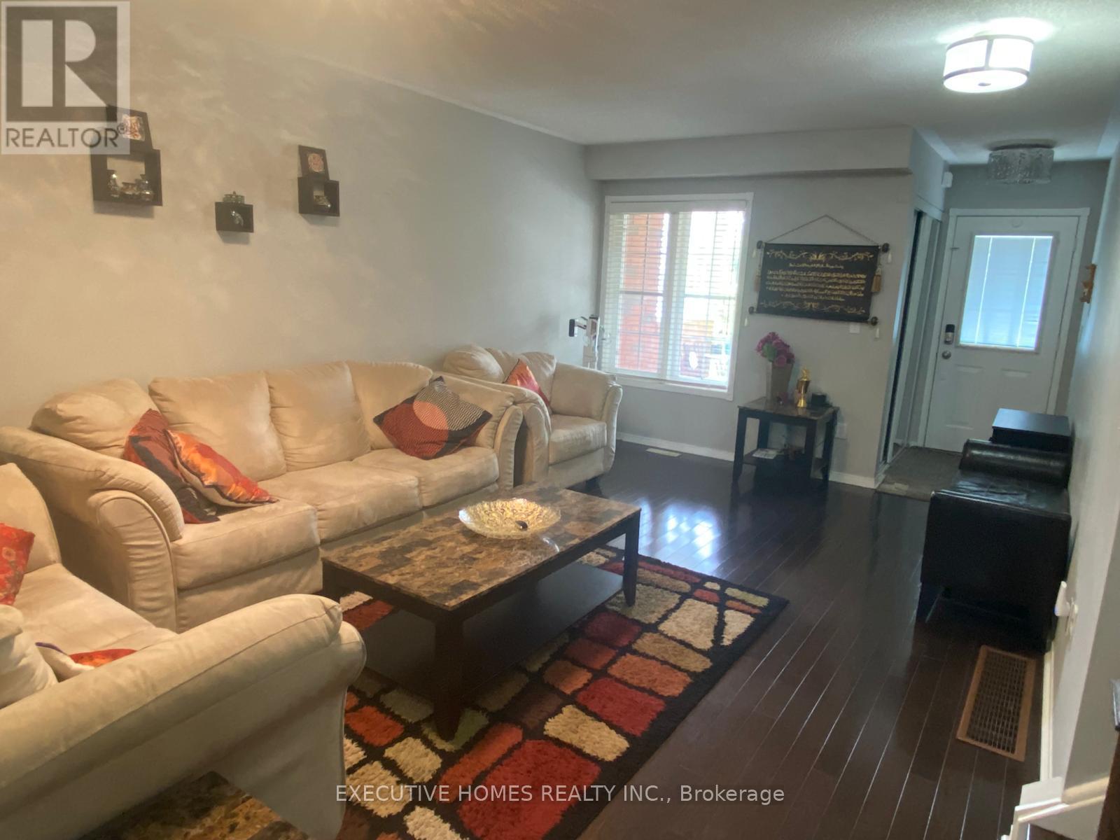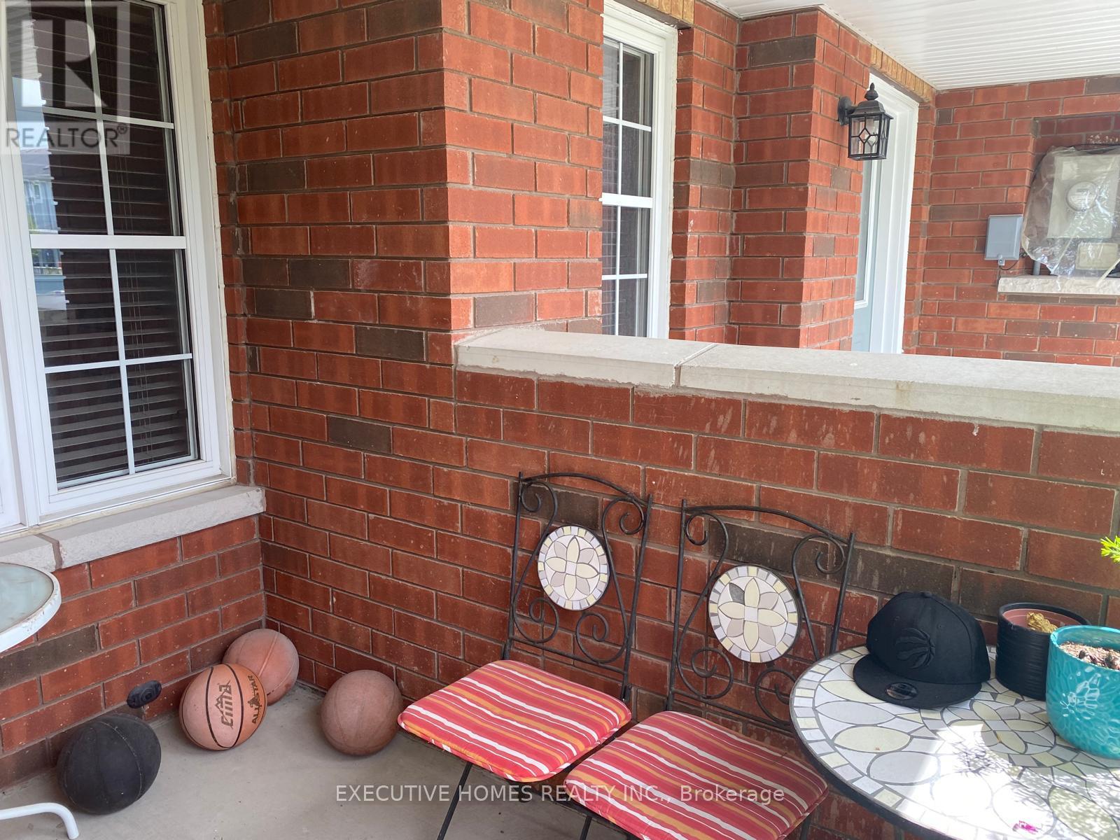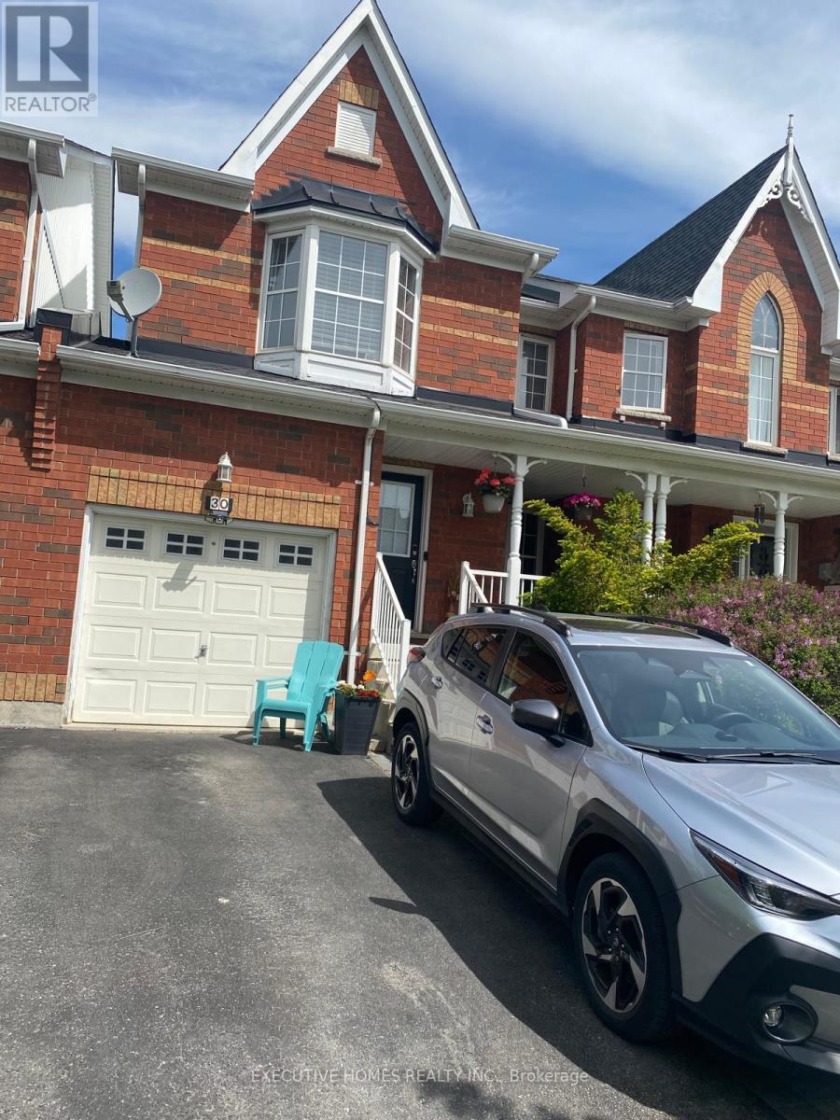3 Bedroom
3 Bathroom
1,500 - 2,000 ft2
Central Air Conditioning
Forced Air
$3,195 Monthly
Around 1700Sf well kept home in Brooklin neighbor , Separate family room, good size living room, Kitchen W/Granite Counters, Hardwood floor. Quiet Street Surrounded By Golf Courses & Greenspace. Backyard with large Shed . Large Porch In Front. Convenient 2nd Fl Laundry Room. (id:53661)
Property Details
|
MLS® Number
|
E12196888 |
|
Property Type
|
Single Family |
|
Community Name
|
Brooklin |
|
Features
|
In Suite Laundry |
|
Parking Space Total
|
2 |
Building
|
Bathroom Total
|
3 |
|
Bedrooms Above Ground
|
3 |
|
Bedrooms Total
|
3 |
|
Age
|
6 To 15 Years |
|
Basement Type
|
Full |
|
Construction Style Attachment
|
Attached |
|
Cooling Type
|
Central Air Conditioning |
|
Exterior Finish
|
Brick, Vinyl Siding |
|
Flooring Type
|
Hardwood, Ceramic, Carpeted |
|
Foundation Type
|
Brick |
|
Half Bath Total
|
1 |
|
Heating Fuel
|
Natural Gas |
|
Heating Type
|
Forced Air |
|
Stories Total
|
2 |
|
Size Interior
|
1,500 - 2,000 Ft2 |
|
Type
|
Row / Townhouse |
|
Utility Water
|
Municipal Water |
Parking
Land
|
Acreage
|
No |
|
Sewer
|
Sanitary Sewer |
|
Size Depth
|
109 Ft ,10 In |
|
Size Frontage
|
23 Ft |
|
Size Irregular
|
23 X 109.9 Ft |
|
Size Total Text
|
23 X 109.9 Ft |
Rooms
| Level |
Type |
Length |
Width |
Dimensions |
|
Second Level |
Primary Bedroom |
4.62 m |
4.07 m |
4.62 m x 4.07 m |
|
Second Level |
Bedroom 2 |
3.76 m |
2.71 m |
3.76 m x 2.71 m |
|
Second Level |
Bedroom 3 |
4.18 m |
3.31 m |
4.18 m x 3.31 m |
|
Ground Level |
Living Room |
5.48 m |
3.52 m |
5.48 m x 3.52 m |
|
Ground Level |
Dining Room |
5.48 m |
3.52 m |
5.48 m x 3.52 m |
|
Ground Level |
Family Room |
3.88 m |
3.78 m |
3.88 m x 3.78 m |
|
Ground Level |
Kitchen |
2.88 m |
2.8 m |
2.88 m x 2.8 m |
|
Ground Level |
Eating Area |
3.45 m |
3.2 m |
3.45 m x 3.2 m |
https://www.realtor.ca/real-estate/28417827/30-ipswich-place-whitby-brooklin-brooklin
















