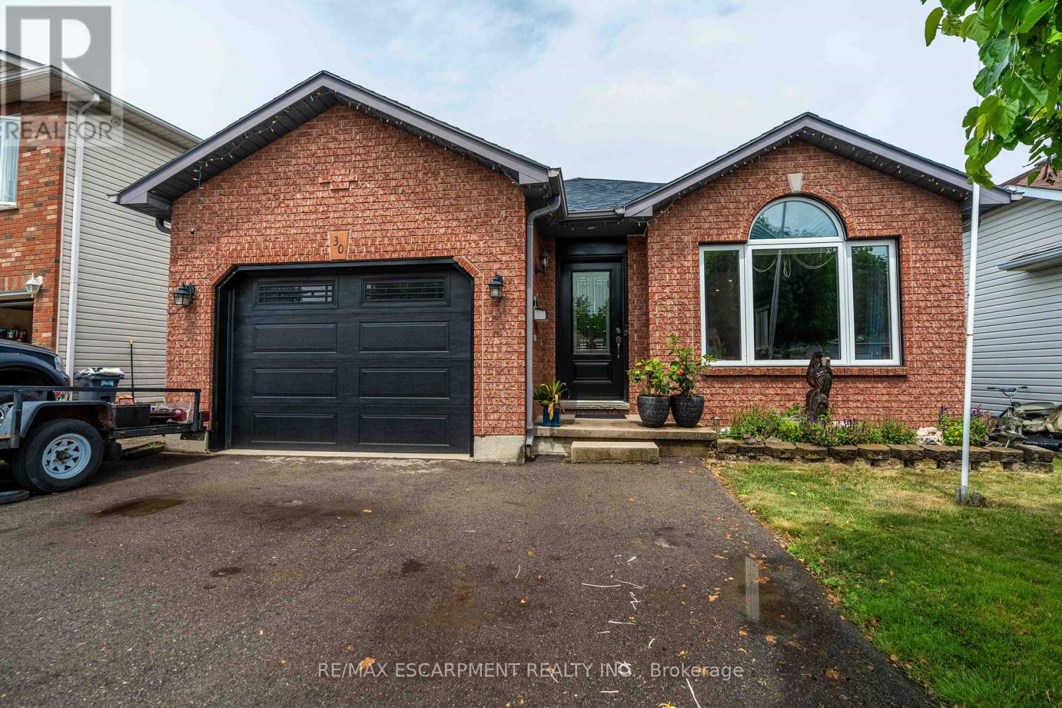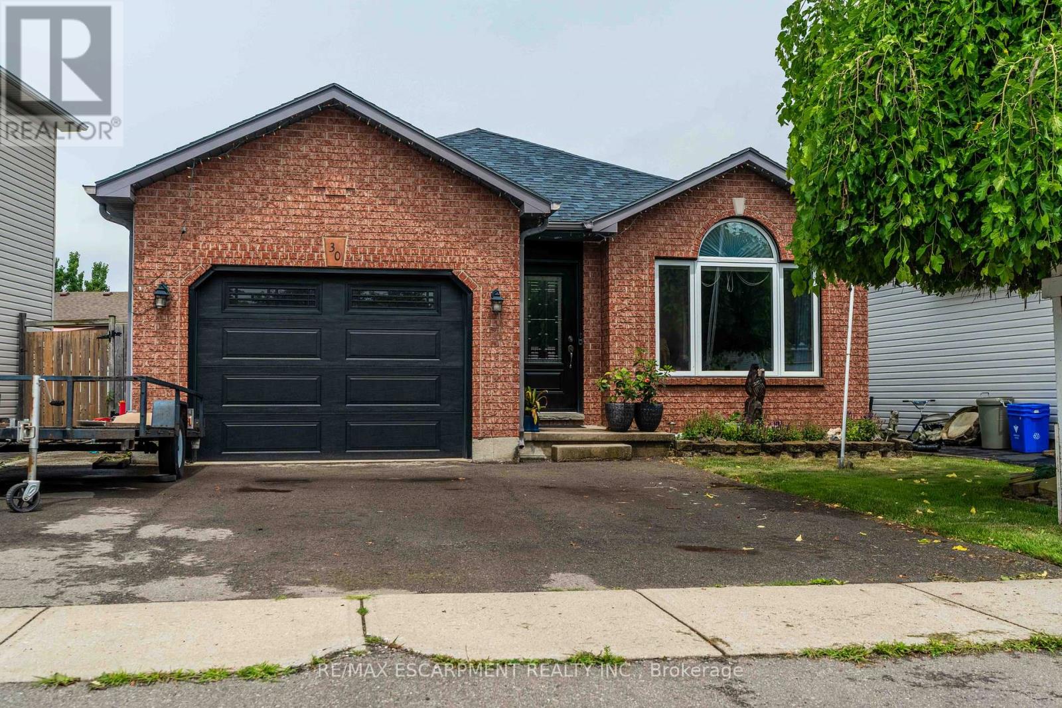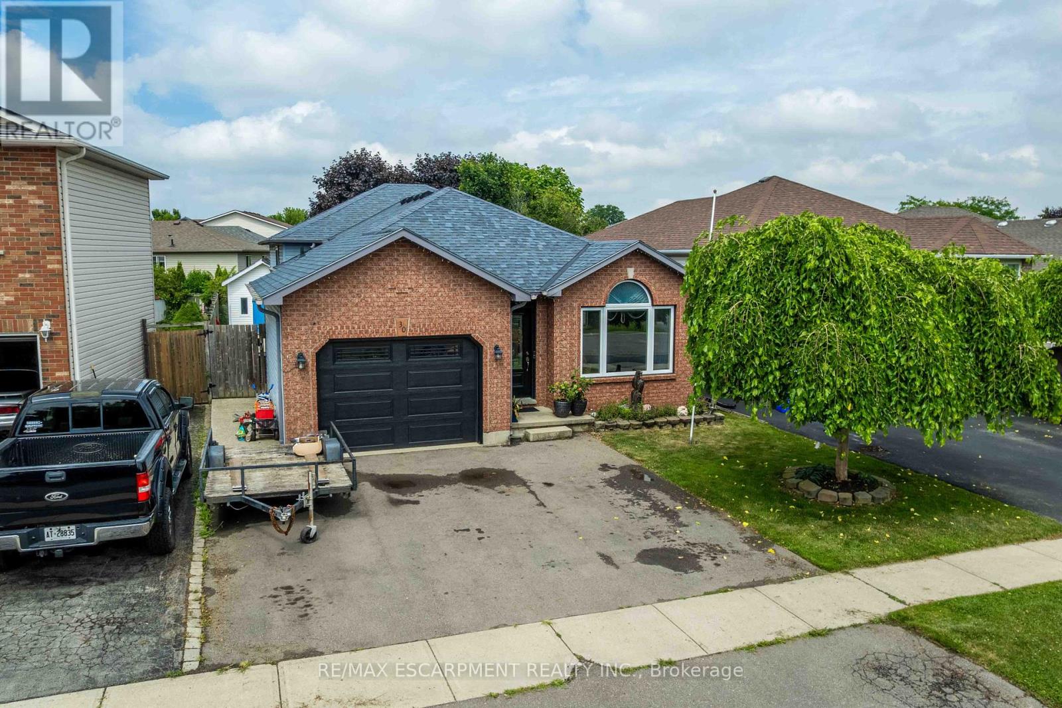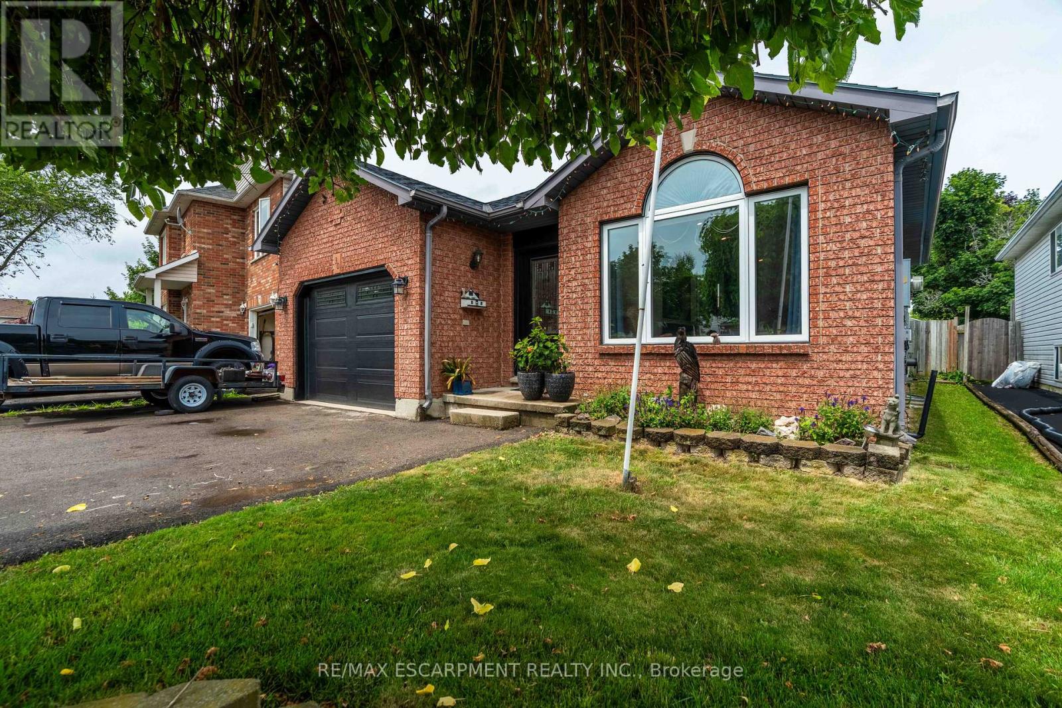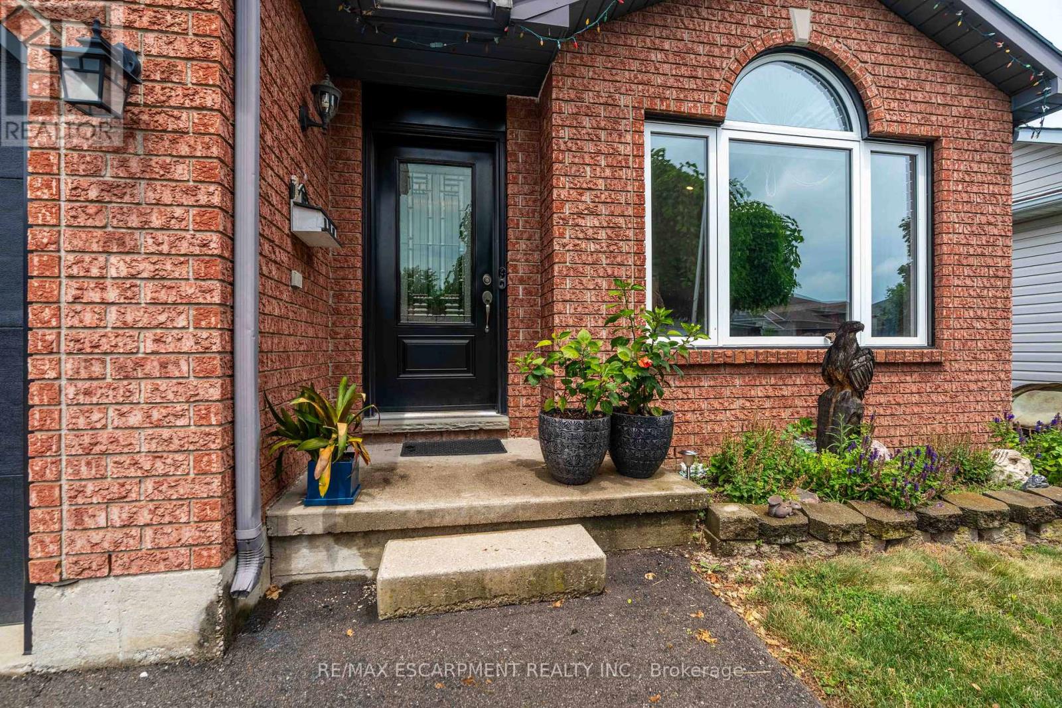4 Bedroom
2 Bathroom
1,100 - 1,500 ft2
Fireplace
Central Air Conditioning
Forced Air
$749,900
This welcoming 4-bedroom, 2 full bathroom backsplit is the perfect entry point into homeownership for first-time buyers seeking comfort, style, and a move-in-ready experience. Tucked into a quiet and friendly Haldimand County neighbourhood known for its natural beauty and small-town charm, the home offers a warm, inviting atmosphere with generous space to grow. Thoughtful updates over the years bring peace of mind and lasting value - energy-efficient windows (2016), a new roof (2016), furnace and A/C (2016), and a stylish garage door (2023). The recent kitchen renovation adds a touch of luxury, featuring sleek granite countertops, pot lights, and modern finishes that elevate everyday living. Whether you're cooking a weeknight dinner or entertaining guests, the bright, open layout makes every moment feel special. Additional features include central vacuum for easy upkeep, and a new sump pump installed in 2025, helping to ensure the home's long-term durability. Step outside to a private backyard oasis complete with a concrete patio and hot tub (2017) - a perfect space to unwind or host summer gatherings. With a single-car attached garage, functional upgrades, and a serene setting near parks, trails, and Lake Erie, this home is ready to help you begin your next chapter in comfort and confidence (id:53661)
Property Details
|
MLS® Number
|
X12277288 |
|
Property Type
|
Single Family |
|
Community Name
|
Haldimand |
|
Amenities Near By
|
Park, Schools |
|
Parking Space Total
|
4 |
|
Structure
|
Patio(s), Shed |
Building
|
Bathroom Total
|
2 |
|
Bedrooms Above Ground
|
3 |
|
Bedrooms Below Ground
|
1 |
|
Bedrooms Total
|
4 |
|
Age
|
16 To 30 Years |
|
Amenities
|
Fireplace(s) |
|
Appliances
|
Hot Tub, Central Vacuum, Water Heater, Dishwasher, Dryer, Furniture, Garage Door Opener, Microwave, Stove, Washer, Refrigerator |
|
Basement Development
|
Partially Finished |
|
Basement Type
|
Full (partially Finished) |
|
Construction Style Attachment
|
Detached |
|
Construction Style Split Level
|
Backsplit |
|
Cooling Type
|
Central Air Conditioning |
|
Exterior Finish
|
Brick, Vinyl Siding |
|
Fireplace Present
|
Yes |
|
Foundation Type
|
Block |
|
Heating Fuel
|
Natural Gas |
|
Heating Type
|
Forced Air |
|
Size Interior
|
1,100 - 1,500 Ft2 |
|
Type
|
House |
|
Utility Water
|
Municipal Water |
Parking
Land
|
Acreage
|
No |
|
Land Amenities
|
Park, Schools |
|
Sewer
|
Sanitary Sewer |
|
Size Depth
|
96 Ft ,4 In |
|
Size Frontage
|
39 Ft ,4 In |
|
Size Irregular
|
39.4 X 96.4 Ft |
|
Size Total Text
|
39.4 X 96.4 Ft |
Rooms
| Level |
Type |
Length |
Width |
Dimensions |
|
Second Level |
Bathroom |
3.71 m |
2.31 m |
3.71 m x 2.31 m |
|
Second Level |
Bedroom |
3.86 m |
3.2 m |
3.86 m x 3.2 m |
|
Second Level |
Bedroom |
2.79 m |
2.41 m |
2.79 m x 2.41 m |
|
Second Level |
Primary Bedroom |
3.71 m |
4.52 m |
3.71 m x 4.52 m |
|
Basement |
Laundry Room |
3.4 m |
2.82 m |
3.4 m x 2.82 m |
|
Basement |
Other |
4.93 m |
5.38 m |
4.93 m x 5.38 m |
|
Basement |
Other |
4.93 m |
2.51 m |
4.93 m x 2.51 m |
|
Lower Level |
Bathroom |
3.53 m |
2.21 m |
3.53 m x 2.21 m |
|
Lower Level |
Bedroom |
3.53 m |
4.47 m |
3.53 m x 4.47 m |
|
Lower Level |
Family Room |
4.55 m |
6.35 m |
4.55 m x 6.35 m |
|
Main Level |
Dining Room |
3.51 m |
2.77 m |
3.51 m x 2.77 m |
|
Main Level |
Kitchen |
4.85 m |
3 m |
4.85 m x 3 m |
|
Main Level |
Living Room |
3.53 m |
5.16 m |
3.53 m x 5.16 m |
https://www.realtor.ca/real-estate/28589460/30-glengary-crescent-haldimand-haldimand

