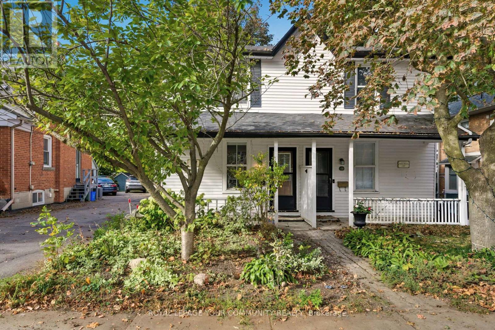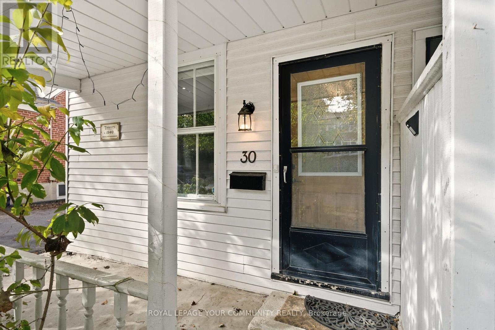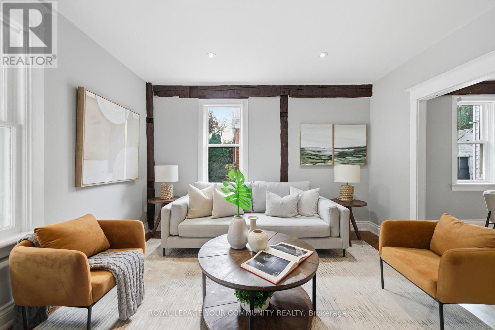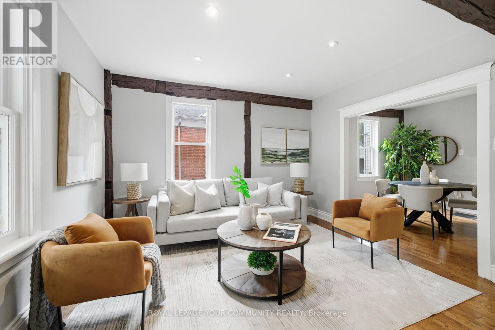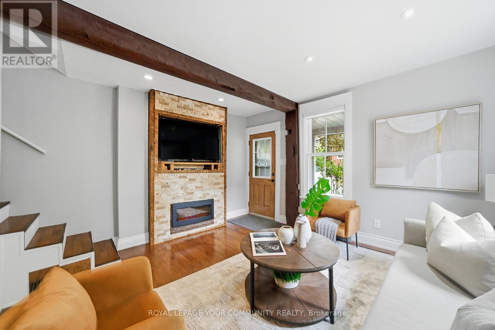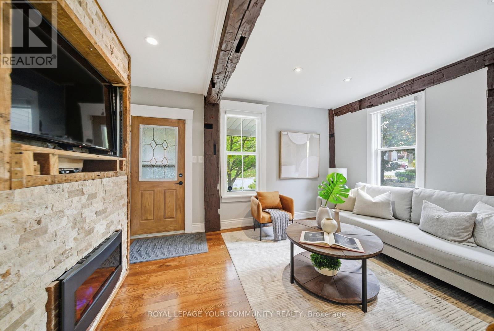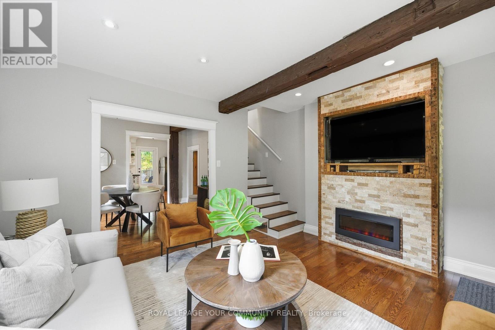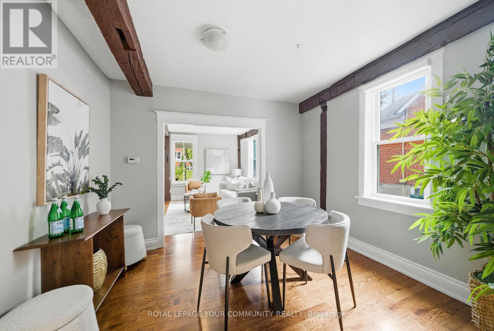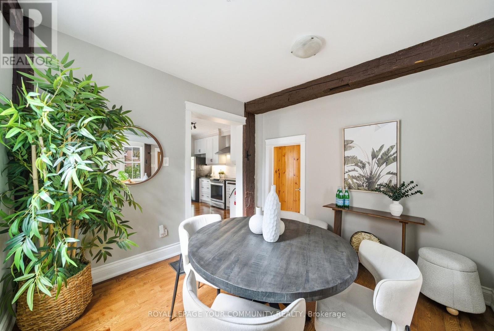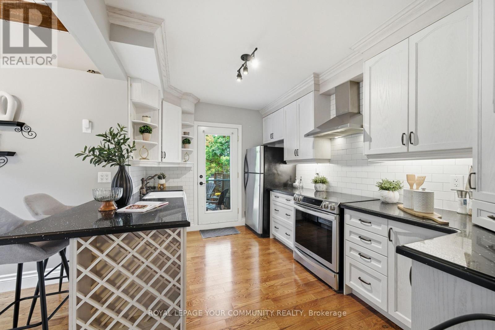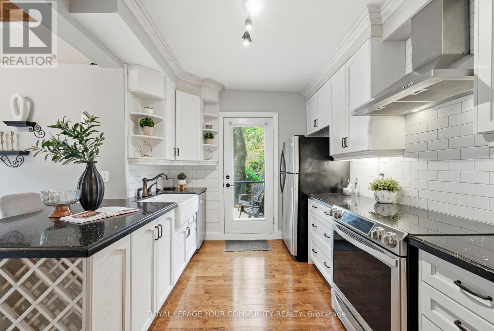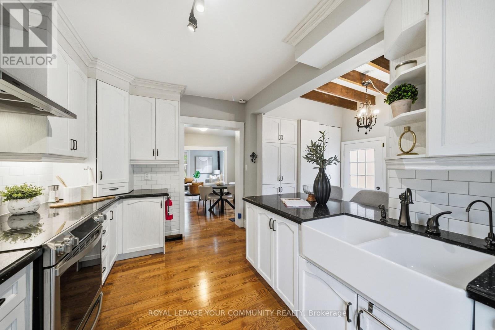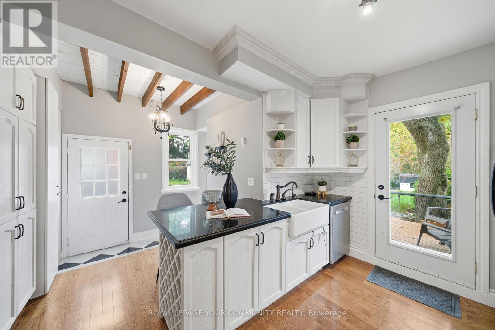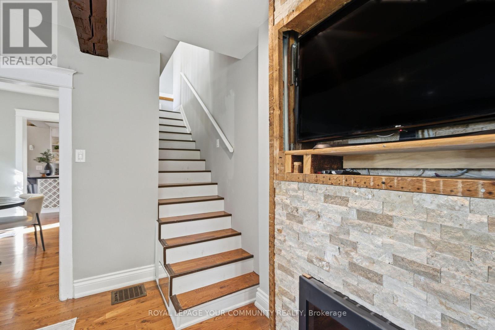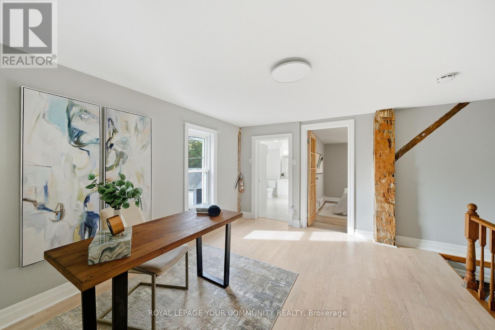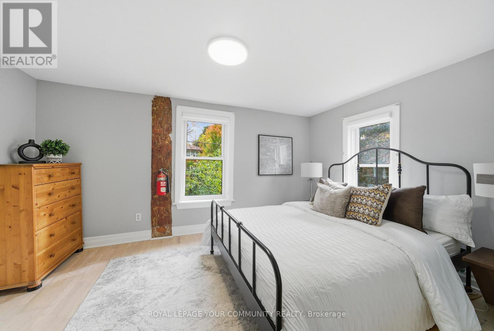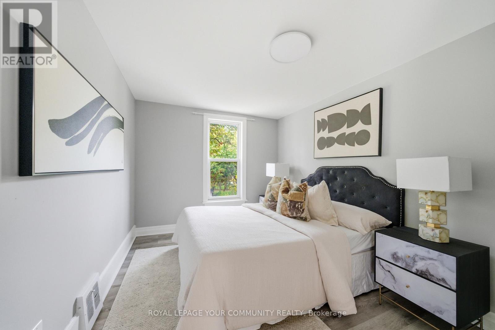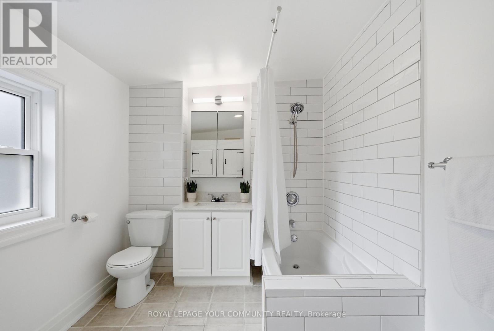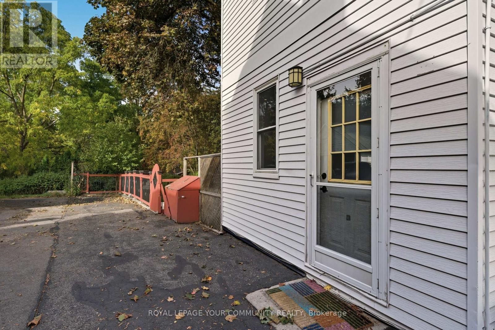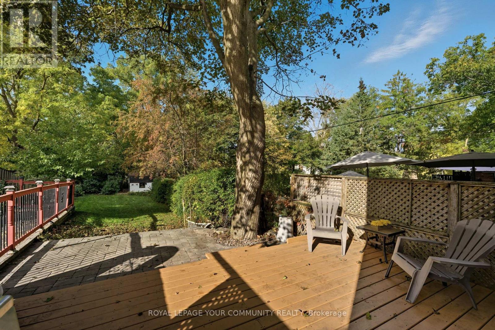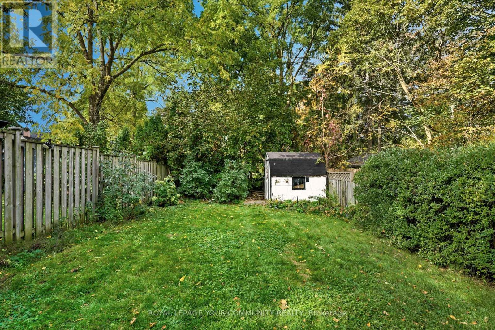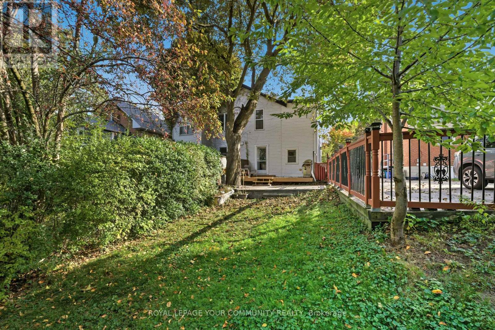2 Bedroom
2 Bathroom
1,100 - 1,500 ft2
Fireplace
Central Air Conditioning
Forced Air
$999,000
Welcome to this enchanting semi-detached home that perfectly blends sophisticated charm with timeless character. Nestled in the highly sought-after Mill Pond community, this residence sits on a rarely offered 153 ft deep lot featuring a fully fenced backyard and a picturesque front porch - ideal for enjoying quiet mornings or evening sunsets. Step inside to a warm and inviting family room exuding comfort and character, highlighted by a large window, pot lights, and a cozy electric fireplace. The space offers a seamless flow from the family room to the dining area, creating an open and connected main floor ideal for both everyday living and entertaining. Throughout the home, century-old hand-hewn beams and refined hardwood floors on the main level add architectural depth and rustic authenticity. The bright, updated kitchen is both functional and stylish featuring a breakfast bar, quartz countertops, ample cabinetry and storage space, a side entrance, and a walk-out to your private backyard retreat with a deck and patio perfect for entertaining, al fresco dining, or simply creating peaceful moments surrounded by nature. A thoughtfully located powder room completes the main level. Upstairs, discover a bright and open second level that offers versatility and charm. The primary bedroom includes a walk-in closet, while the second bedroom provides comfort for family or guests. A sun-filled open area with a window offers the perfect space for a home office or den, combining elegance with functionality. The generously sized main bathroom is impressive and highly functional - a true luxury for daily living. Located just steps from vibrant shops, the Richmond Hill Centre for the Performing Arts, the library, top-rated schools, and scenic Mill Pond walking trails, this home delivers the best of community, character, and convenience making it an ideal choice for families and professionals alike. (id:53661)
Property Details
|
MLS® Number
|
N12465128 |
|
Property Type
|
Single Family |
|
Community Name
|
Mill Pond |
|
Features
|
Irregular Lot Size, Carpet Free |
|
Parking Space Total
|
3 |
|
Structure
|
Deck, Porch |
Building
|
Bathroom Total
|
2 |
|
Bedrooms Above Ground
|
2 |
|
Bedrooms Total
|
2 |
|
Appliances
|
Dishwasher, Dryer, Freezer, Water Heater, Stove, Washer, Window Coverings, Refrigerator |
|
Basement Development
|
Unfinished |
|
Basement Type
|
N/a (unfinished) |
|
Construction Style Attachment
|
Semi-detached |
|
Cooling Type
|
Central Air Conditioning |
|
Exterior Finish
|
Aluminum Siding |
|
Fireplace Present
|
Yes |
|
Flooring Type
|
Hardwood, Laminate |
|
Foundation Type
|
Concrete |
|
Half Bath Total
|
1 |
|
Heating Fuel
|
Natural Gas |
|
Heating Type
|
Forced Air |
|
Stories Total
|
2 |
|
Size Interior
|
1,100 - 1,500 Ft2 |
|
Type
|
House |
|
Utility Water
|
Municipal Water |
Parking
Land
|
Acreage
|
No |
|
Sewer
|
Sanitary Sewer |
|
Size Depth
|
153 Ft ,4 In |
|
Size Frontage
|
23 Ft ,10 In |
|
Size Irregular
|
23.9 X 153.4 Ft ; 23.92 X S: 153.41 R 25.71 |
|
Size Total Text
|
23.9 X 153.4 Ft ; 23.92 X S: 153.41 R 25.71 |
Rooms
| Level |
Type |
Length |
Width |
Dimensions |
|
Second Level |
Primary Bedroom |
2.8956 m |
4.3942 m |
2.8956 m x 4.3942 m |
|
Second Level |
Bedroom 2 |
4.1148 m |
2.9972 m |
4.1148 m x 2.9972 m |
|
Second Level |
Den |
3.9624 m |
3.3782 m |
3.9624 m x 3.3782 m |
|
Main Level |
Family Room |
3.8735 m |
4.3942 m |
3.8735 m x 4.3942 m |
|
Main Level |
Dining Room |
2.9972 m |
3.3782 m |
2.9972 m x 3.3782 m |
|
Main Level |
Kitchen |
3.9878 m |
4.4196 m |
3.9878 m x 4.4196 m |
https://www.realtor.ca/real-estate/28995742/30-elizabeth-street-s-richmond-hill-mill-pond-mill-pond

