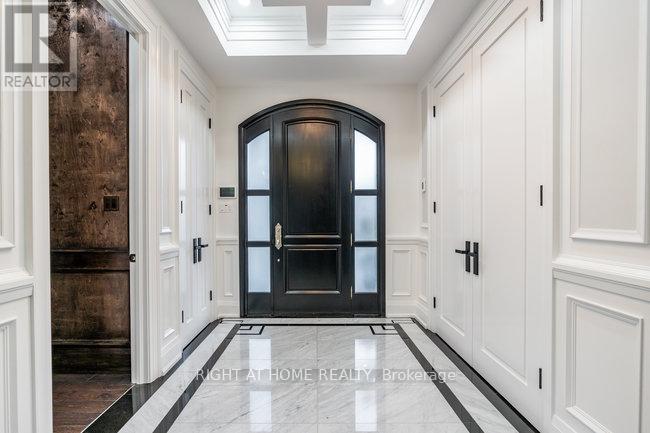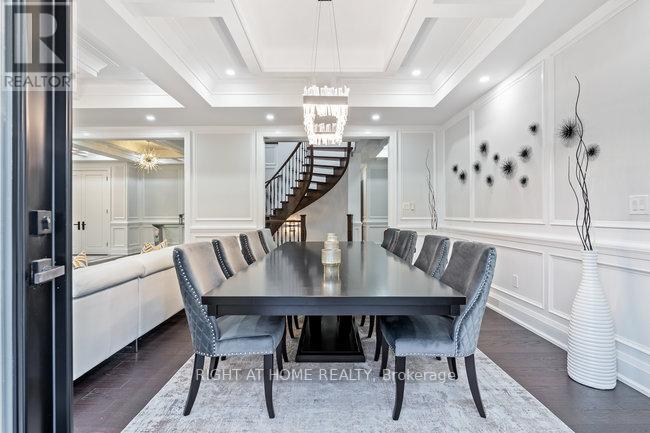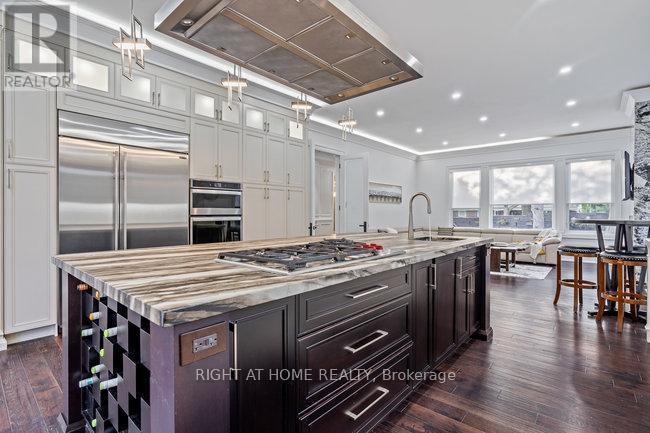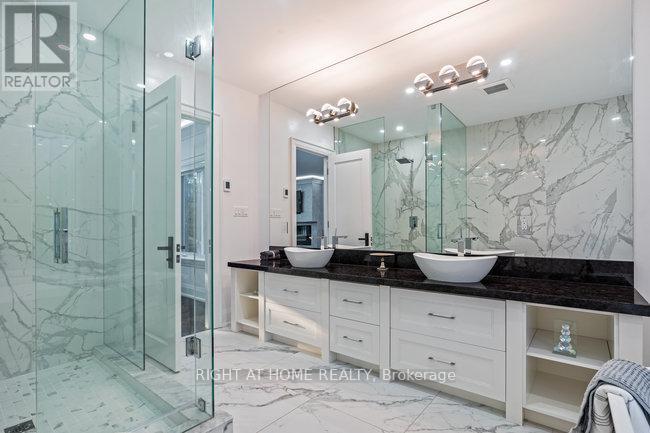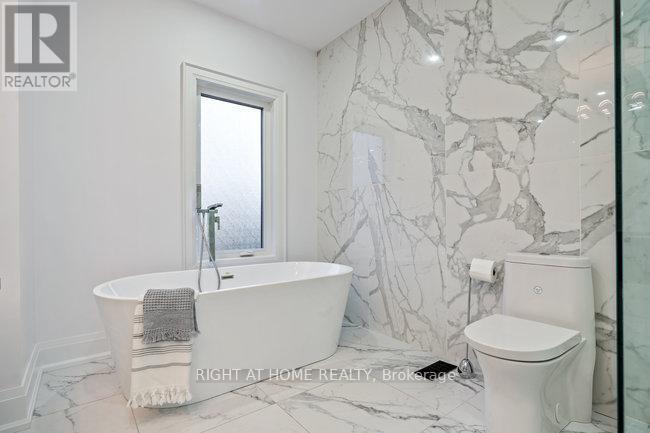6 Bedroom
7 Bathroom
3,500 - 5,000 ft2
Fireplace
Central Air Conditioning
Forced Air
Landscaped, Lawn Sprinkler
$4,439,000
An oasis called Home! One of a kind custom designed executive property, with dramatic curb appeal and outstanding workmanship. From the moment you enter, you step into a grandiose experience seamlessly blending modern luxury with cozy house charm through its soaring ceilings, sparkling chandeliers, onyx and marble fireplaces, and hand-selected finishes. A bespoke detailing private library is an invitation to study and reflection, while the living and dining areas flow smoothly into each other, creating an inviting space for hosting guests or enjoying family meals. The gourmet chef inspired kitchen has been meticulously designed for culinary excellence. Here, flavors and discussions flow effortless around the 9 ft sequoia island with incorporated gas cooktop, sink and a floating adjustable Miele hood. Elegance & functionality thrives everywhere: a spacious family room, breakfast & butler areas and a dreamy walk out to patio and outdoor kitchen. The upper level boasts five oversized bedrooms, with W/I closets and 4 Ensuites. The Master Bedroom is a lavish experience on its own (his/hers closets, and a spa-like Ensuite). Enjoy the basement entertainment area with home theatre, wet bar, gym, sauna, wine cellar, and nanny's quarters. The fun continues outdoors, in the 2 fully landscaped resort-like backyards, with large patio, pergolas and hot tub. Savor the tranquility of your home, with the simple convenience of automated systems throughout the house. Nestled in a ravine setting neighborhood, in the proximity of shops, hospital, highways, good schools, this exquisite residence offers an unique combo of comfort, style and convenient access. (id:53661)
Property Details
|
MLS® Number
|
C12198893 |
|
Property Type
|
Single Family |
|
Neigbourhood
|
Henry Farm |
|
Community Name
|
Henry Farm |
|
Amenities Near By
|
Hospital, Public Transit, Schools |
|
Easement
|
Easement |
|
Features
|
Ravine, In-law Suite |
|
Parking Space Total
|
5 |
|
Structure
|
Patio(s), Shed |
Building
|
Bathroom Total
|
7 |
|
Bedrooms Above Ground
|
5 |
|
Bedrooms Below Ground
|
1 |
|
Bedrooms Total
|
6 |
|
Age
|
6 To 15 Years |
|
Appliances
|
Hot Tub, Central Vacuum, Intercom, Blinds, Cooktop, Dishwasher, Freezer, Furniture, Microwave, Oven, Sauna, Wet Bar, Wine Fridge, Refrigerator |
|
Basement Development
|
Finished |
|
Basement Features
|
Walk-up |
|
Basement Type
|
N/a (finished) |
|
Construction Style Attachment
|
Detached |
|
Cooling Type
|
Central Air Conditioning |
|
Exterior Finish
|
Stone, Stucco |
|
Fireplace Present
|
Yes |
|
Flooring Type
|
Hardwood |
|
Foundation Type
|
Concrete, Slab |
|
Half Bath Total
|
2 |
|
Heating Fuel
|
Natural Gas |
|
Heating Type
|
Forced Air |
|
Stories Total
|
2 |
|
Size Interior
|
3,500 - 5,000 Ft2 |
|
Type
|
House |
|
Utility Water
|
Municipal Water |
Parking
Land
|
Acreage
|
No |
|
Fence Type
|
Fully Fenced, Fenced Yard |
|
Land Amenities
|
Hospital, Public Transit, Schools |
|
Landscape Features
|
Landscaped, Lawn Sprinkler |
|
Sewer
|
Sanitary Sewer |
|
Size Depth
|
108 Ft |
|
Size Frontage
|
96 Ft |
|
Size Irregular
|
96 X 108 Ft ; Irregular Per Mpac |
|
Size Total Text
|
96 X 108 Ft ; Irregular Per Mpac |
|
Surface Water
|
River/stream |
|
Zoning Description
|
Residential |
Rooms
| Level |
Type |
Length |
Width |
Dimensions |
|
Lower Level |
Recreational, Games Room |
7.92 m |
7.62 m |
7.92 m x 7.62 m |
|
Lower Level |
Bedroom |
5.18 m |
4.51 m |
5.18 m x 4.51 m |
|
Lower Level |
Media |
6.94 m |
5.39 m |
6.94 m x 5.39 m |
|
Lower Level |
Exercise Room |
3.9 m |
2.23 m |
3.9 m x 2.23 m |
|
Upper Level |
Bedroom 5 |
4.36 m |
3.66 m |
4.36 m x 3.66 m |
|
Upper Level |
Primary Bedroom |
6.89 m |
5.22 m |
6.89 m x 5.22 m |
|
Upper Level |
Bedroom 2 |
4.94 m |
4.6 m |
4.94 m x 4.6 m |
|
Upper Level |
Bedroom 3 |
5.43 m |
4.82 m |
5.43 m x 4.82 m |
|
Upper Level |
Bedroom 4 |
6.1 m |
5.36 m |
6.1 m x 5.36 m |
|
Ground Level |
Library |
4.85 m |
3.05 m |
4.85 m x 3.05 m |
|
Ground Level |
Living Room |
5.3 m |
4.27 m |
5.3 m x 4.27 m |
|
Ground Level |
Dining Room |
5.3 m |
3.35 m |
5.3 m x 3.35 m |
|
Ground Level |
Family Room |
5.39 m |
3.96 m |
5.39 m x 3.96 m |
|
Ground Level |
Kitchen |
7.19 m |
5.39 m |
7.19 m x 5.39 m |
Utilities
|
Cable
|
Installed |
|
Electricity
|
Installed |
|
Sewer
|
Installed |
https://www.realtor.ca/real-estate/28422352/30-denver-crescent-toronto-henry-farm-henry-farm



